We are contextual architects, creating sensitive and distinctive buildings and places. We design unique and beautiful solutions, whilst our projects are grounded in their history and communities.
Our clients’ ambitions and aims are at the absolute centre of our practice. We are listeners and are adaptable and proactive.
Our clients’ ambitions and aims are at the absolute centre of our practice. We are listeners and are adaptable and proactive.
Key Projects
See all our work
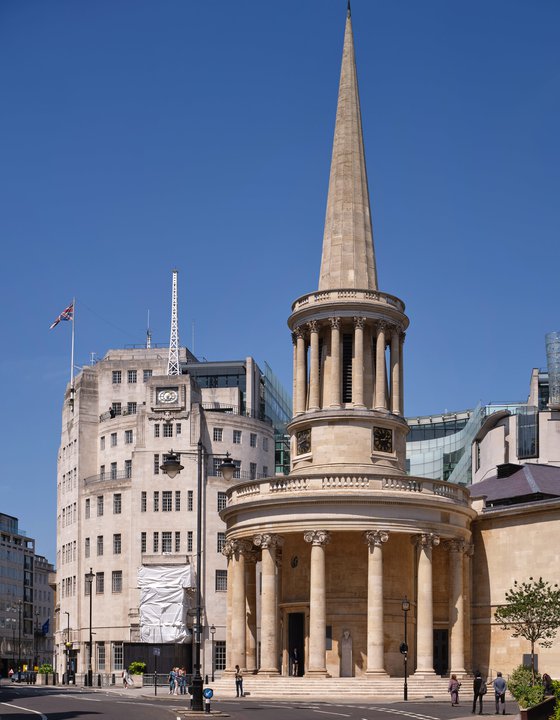


Full external refurbishment for this Grade I church's Bicentenary
All Souls Langham Place

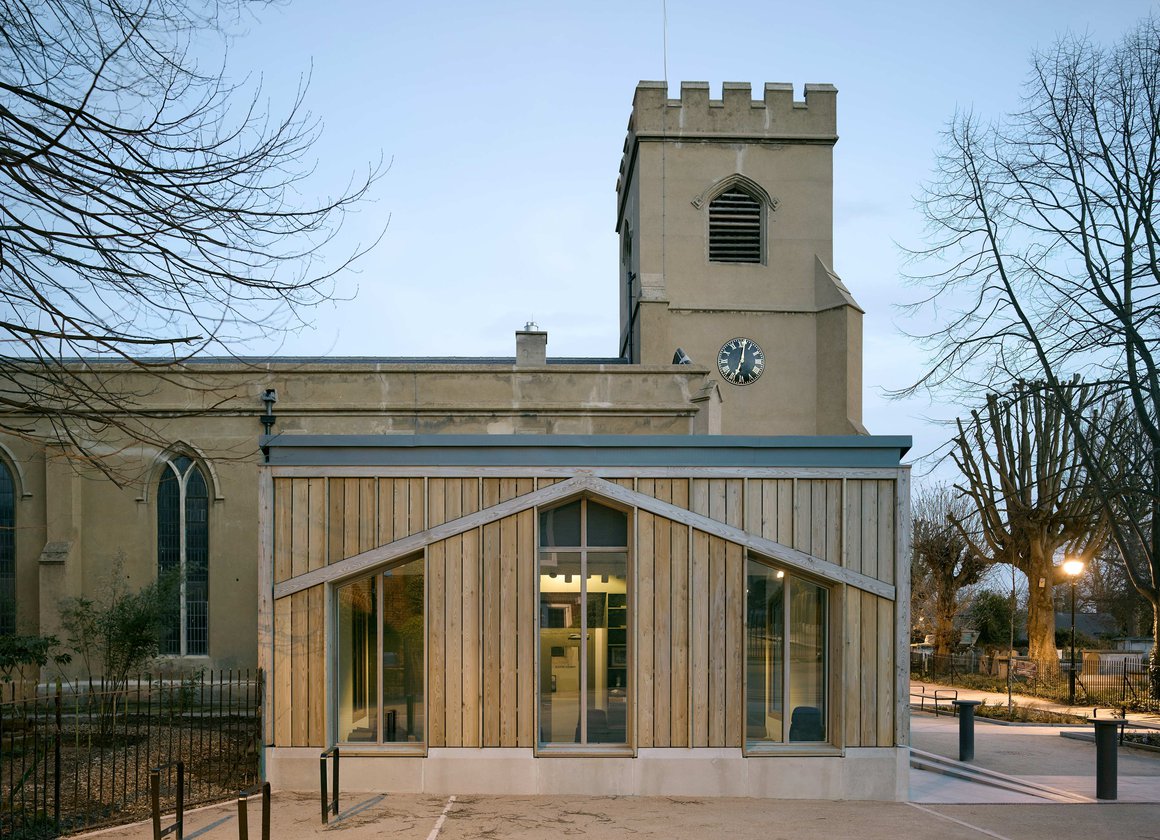


Regenerative scheme secures the future of this Grade II* listed church
St Mary's Walthamstow

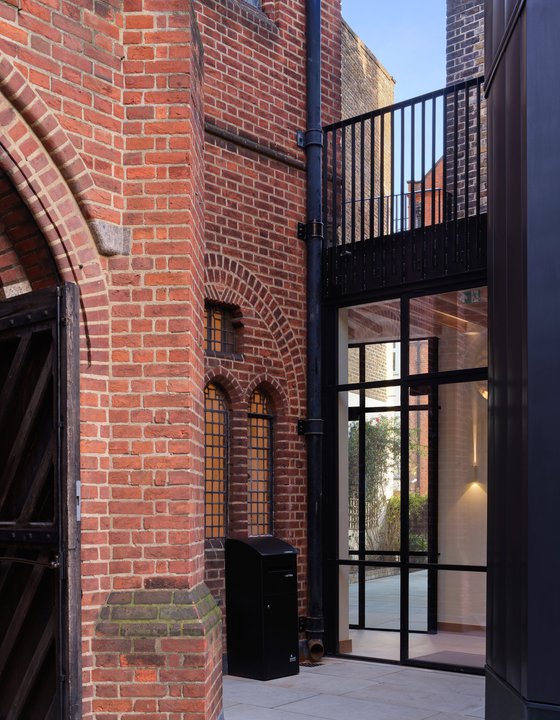


Community spaces and enhanced connectivity at St Mary's, Bourne Street
The Pineapple Project

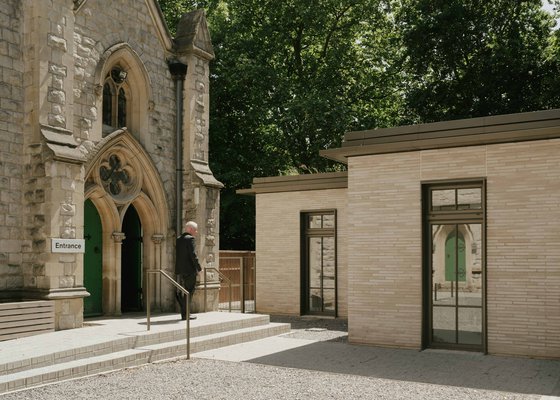


New community space for listed Highbury Fields church
Christ Church Highbury




A new living and working centre for a religious order
Vincentian Presbytery

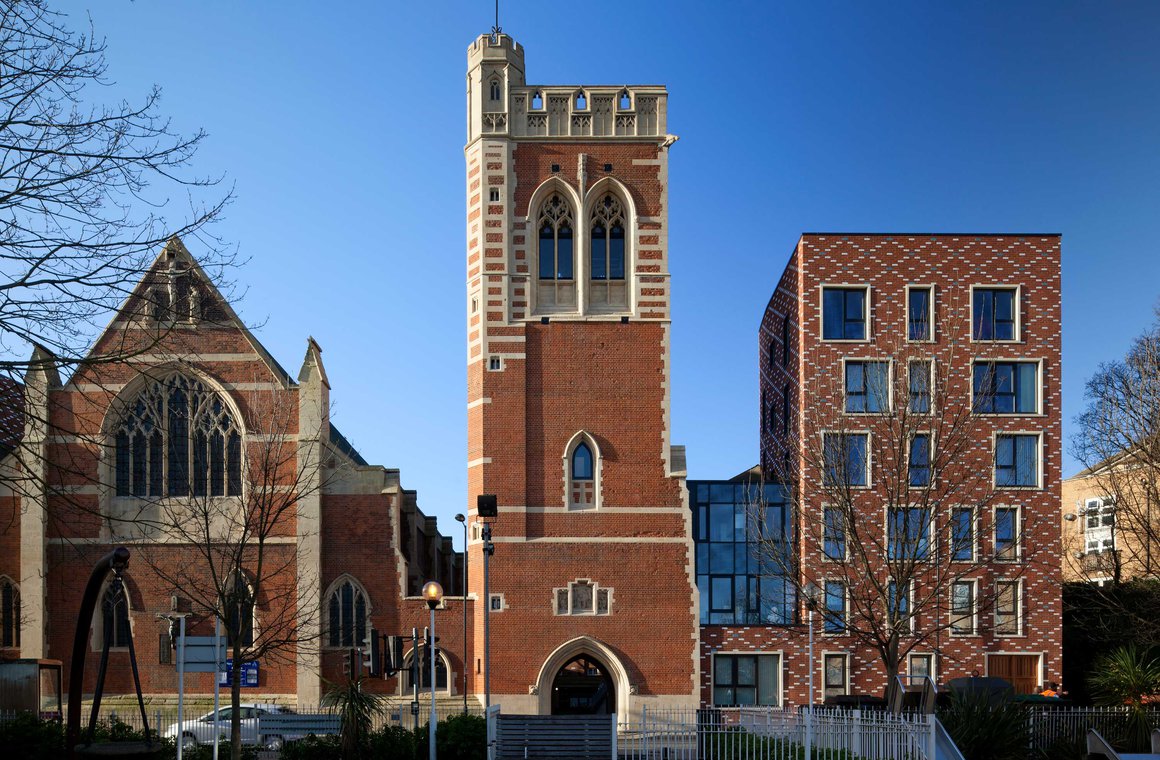


Highly contextual apartments frame a Grade II* listed Church
St Mary of Eton Church

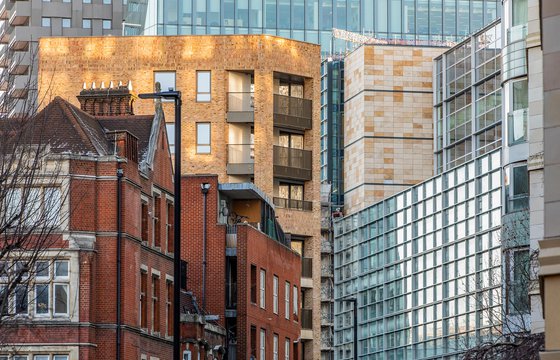


100% affordable housing in dense Central London location
Longford House

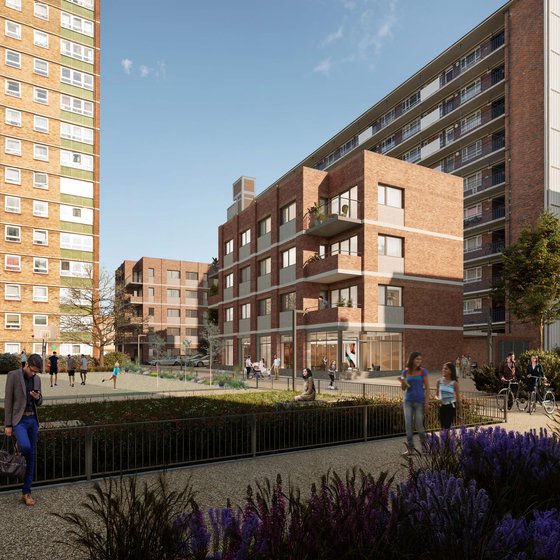


New homes and public realm within central London estate
Tybalds Estate

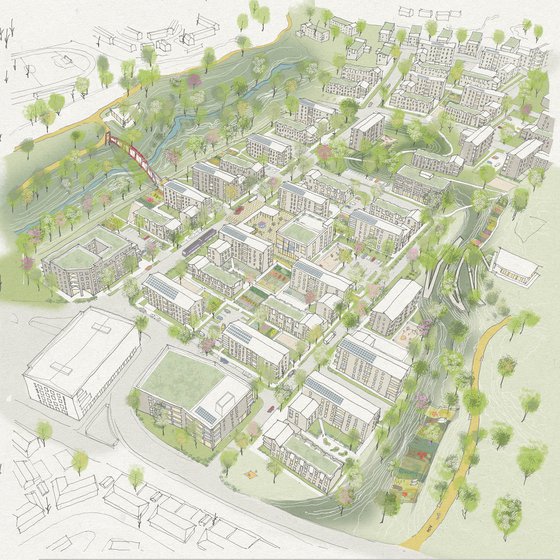


Masterplanning new homes on a former Belfast industrial site
Take Back The City

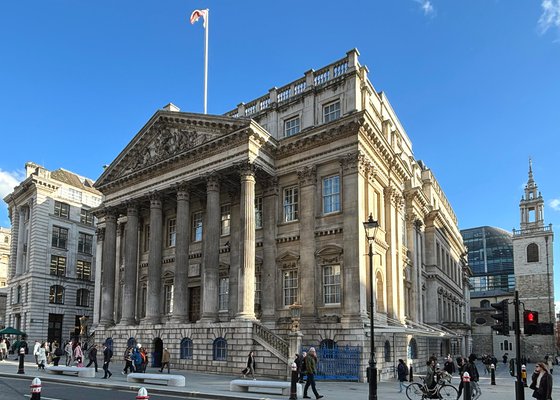


Full condition survey for this important London landmark
Mansion House
Quotes
For the last six years, we have worked with the architecture firm, Matthew Lloyd Architects. We have been so fortunate to work with them; they are superb at what they do and they are immensely kind. They have stuck with us through the ups and downs of trying to do a major church renovation and restoration project and have always been supportive, creative and encouraging.
Vanessa Conant — St Mary's Walthamstow
It is not just the finished architectural product that renders this building an interesting essay in religious reinvention but also the radical programme and function of its internal spaces….the crisp detailing of the space, its barn-like rustic aspect and the shadows and textures created by the fall of vaulted daylight onto its honed wood surfaces.
Building Study — BD Online
Matthew Lloyd Architects did a fantastic job of designing a contemporary residential building that is architecturally stunning. Traditional handmade bricks blend seamlessly into their surroundings, while there’s been a real attention to detail.
British Land — Architects' Journal
Latest news
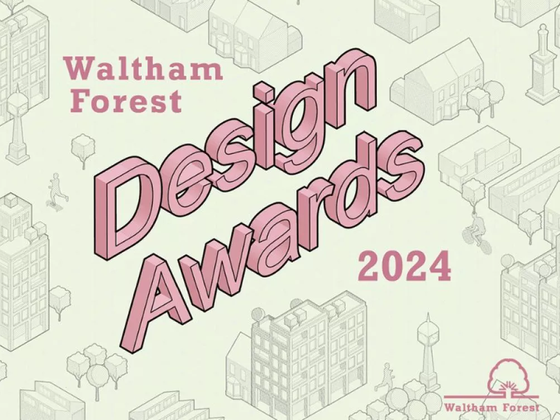
St Mary's Walthamstow wins at the Waltham Forest Design Awards 2024
Awards
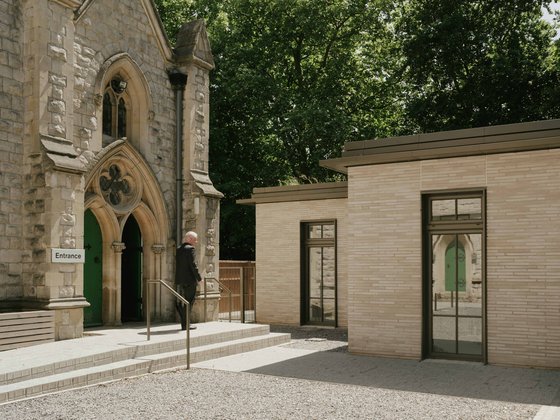
Christ Church Highbury taking part in Open House Festival 2024
Talks & Events
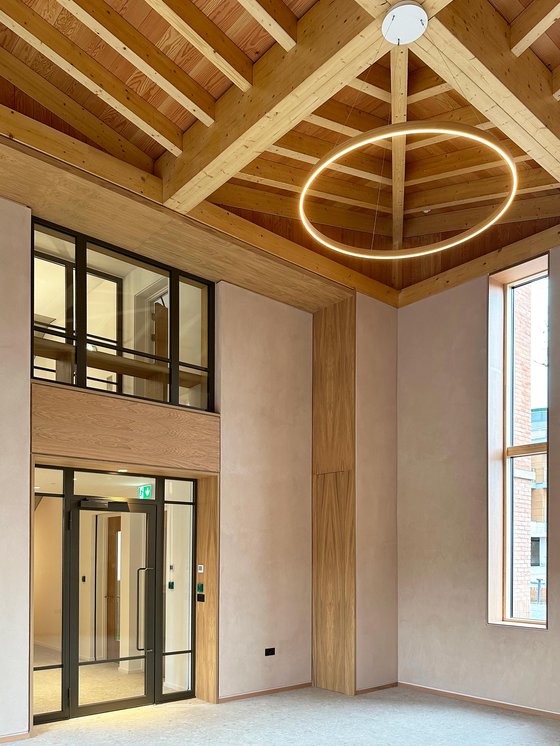
Vincentian Presbytery: Completed
Project progress

Matthew Lloyd Architects win Belfast design competition
Press
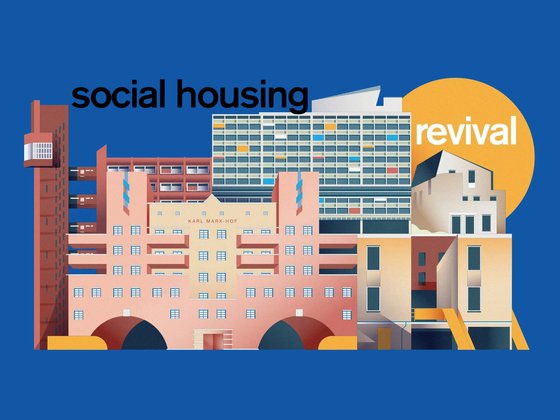
Bourne Estate featured in Dezeen, Social Housing Revival series
Press
Latest news

St Mary's Walthamstow wins at the Waltham Forest Design Awards 2024
Awards

Christ Church Highbury taking part in Open House Festival 2024
Talks & Events

Vincentian Presbytery: Completed
Project progress

Matthew Lloyd Architects win Belfast design competition
Press

Bourne Estate featured in Dezeen, Social Housing Revival series
Press
