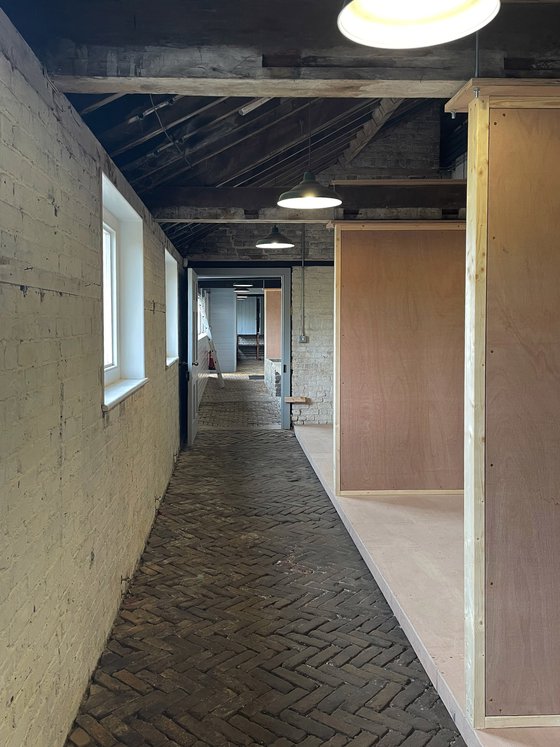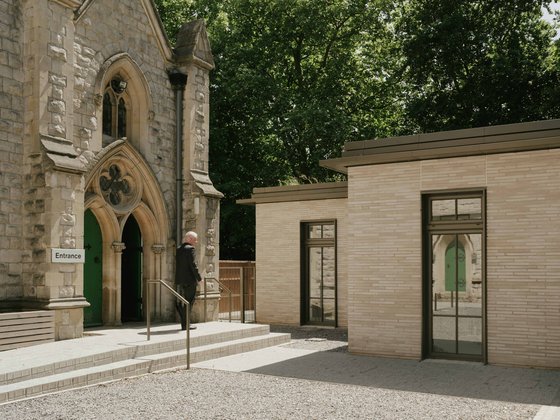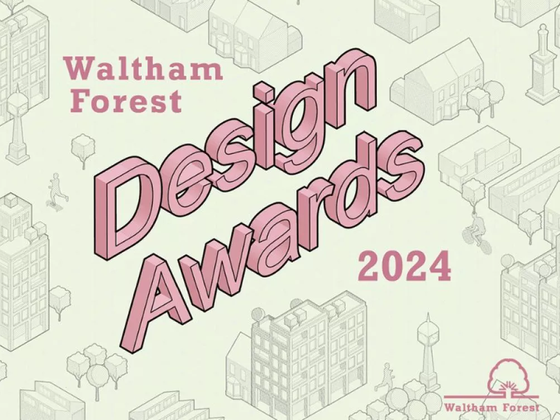Alford House Club
Alford House Club: Phase 1 Complete
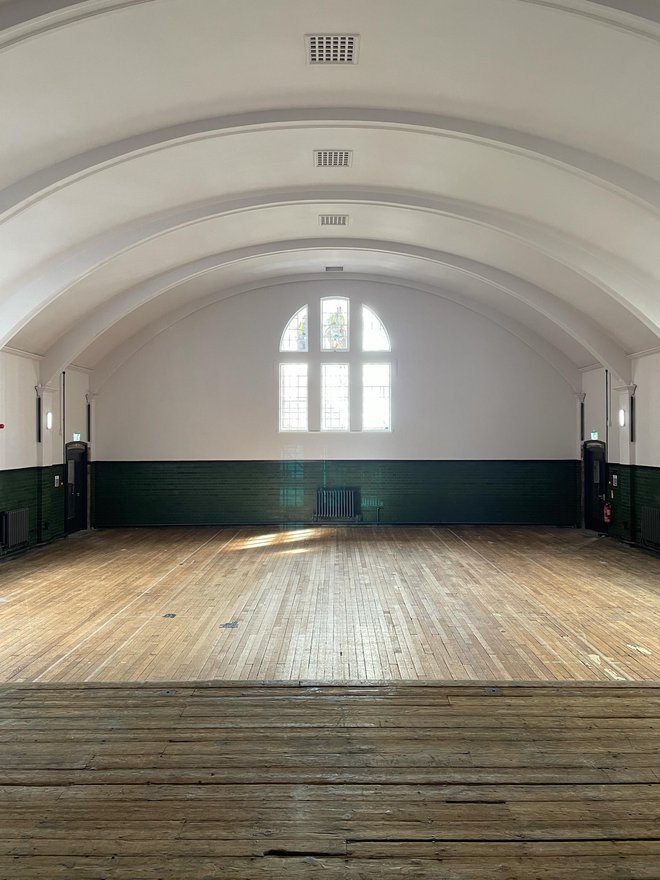
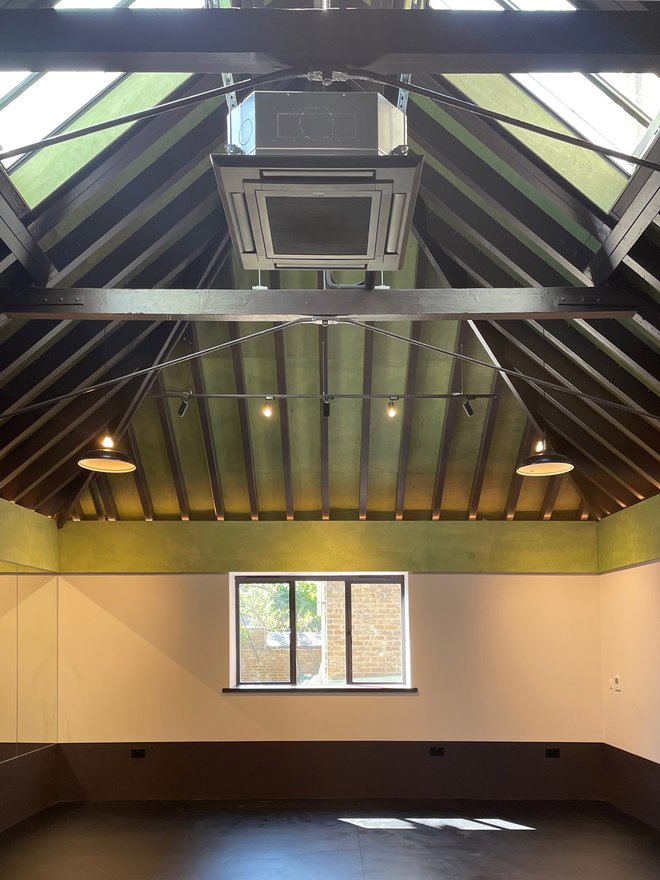
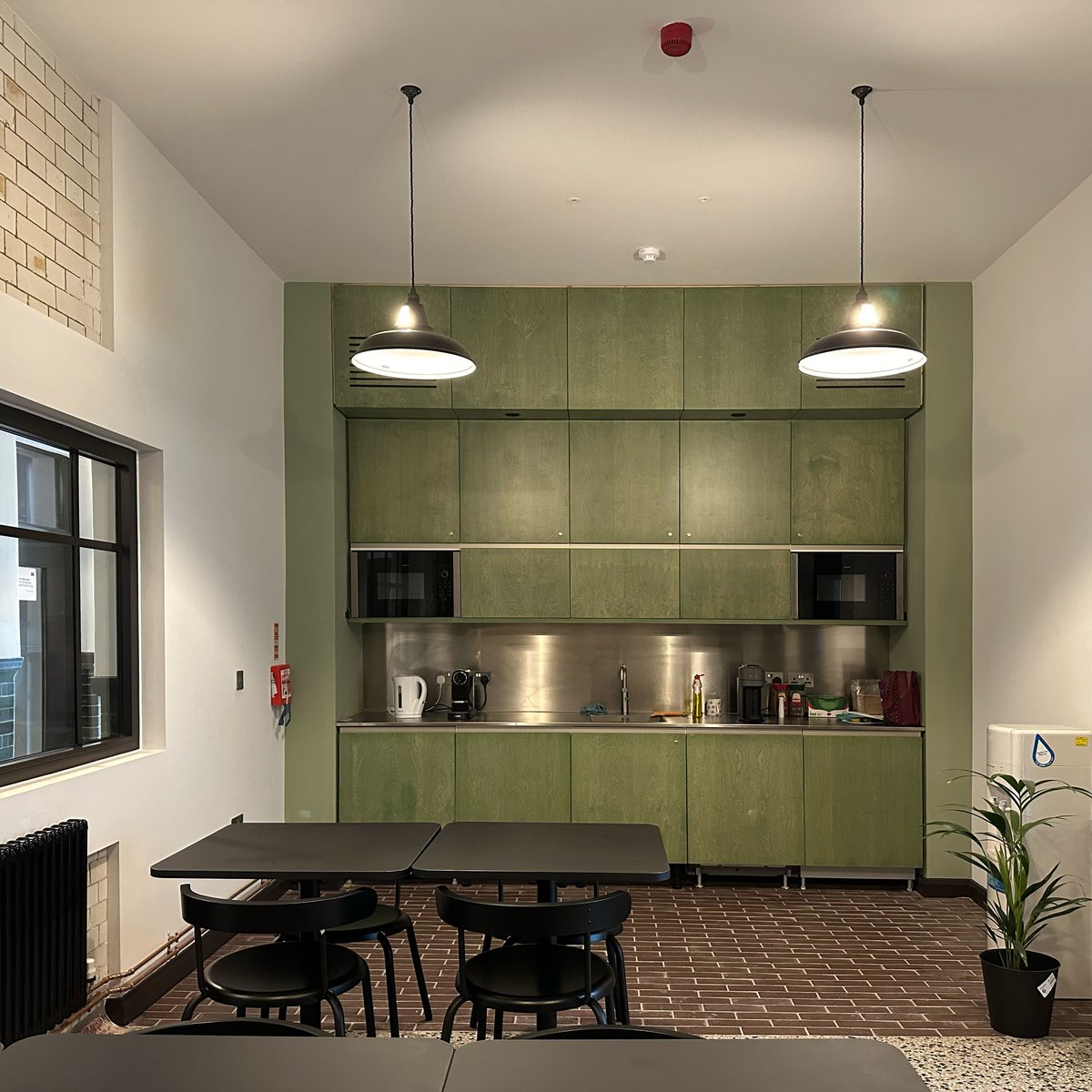
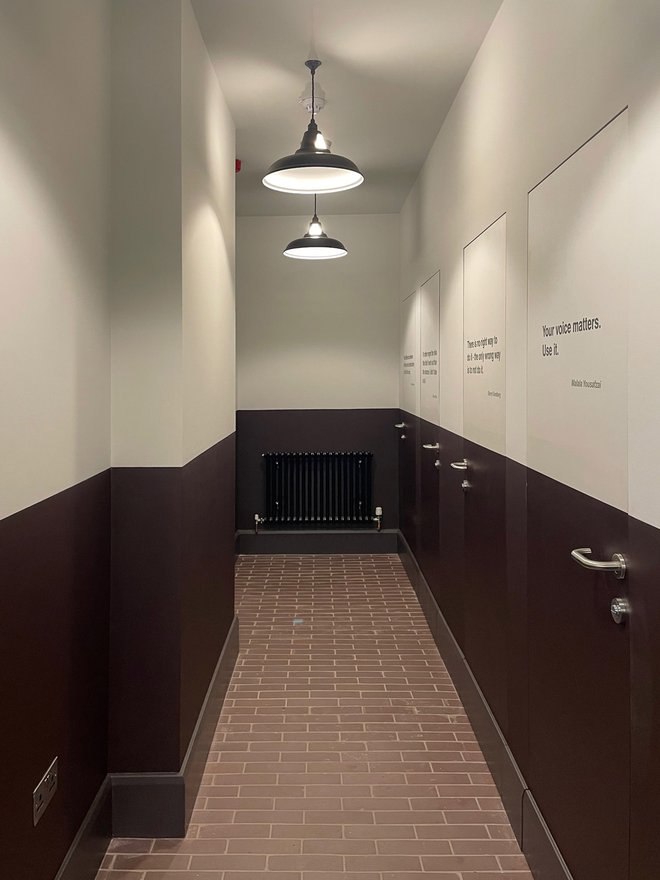
July 2024
Phase 1 of the retrofit and refurbishment of the Alford House Club building has completed on site.
The first part of the project secures the historic fabric of the locally listed portion of the site and provides restored and reimagined spaces. These include the revealing of the historic grand hall, provision of a new dedicated gym space, a breakout space to support lettings, and greatly improved WC facilities. A consistent approach has been taken to the interiors with an aim to uncover, celebrate, and enhance the robust historic features of the building.
The first part of the project secures the historic fabric of the locally listed portion of the site and provides restored and reimagined spaces. These include the revealing of the historic grand hall, provision of a new dedicated gym space, a breakout space to support lettings, and greatly improved WC facilities. A consistent approach has been taken to the interiors with an aim to uncover, celebrate, and enhance the robust historic features of the building.
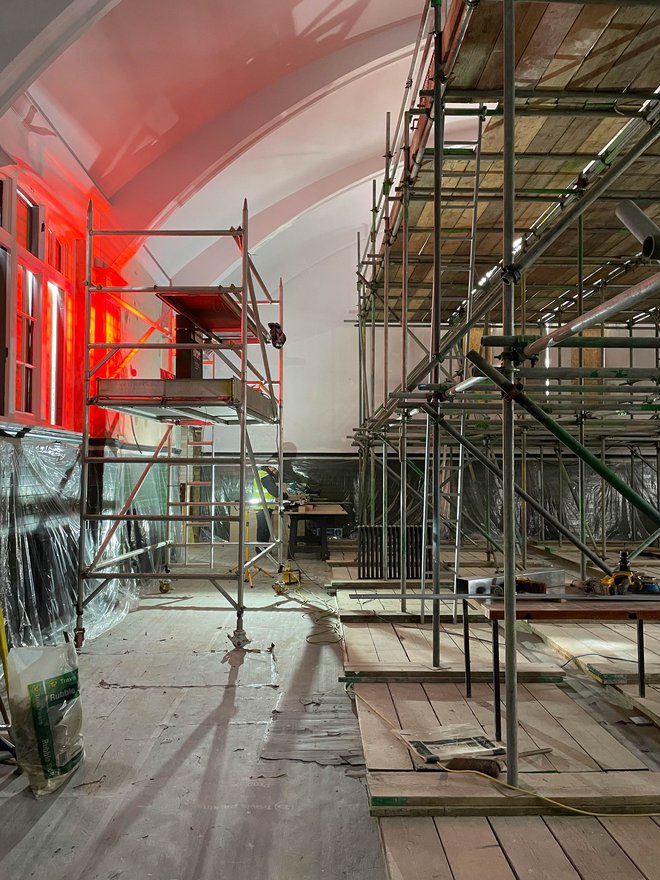
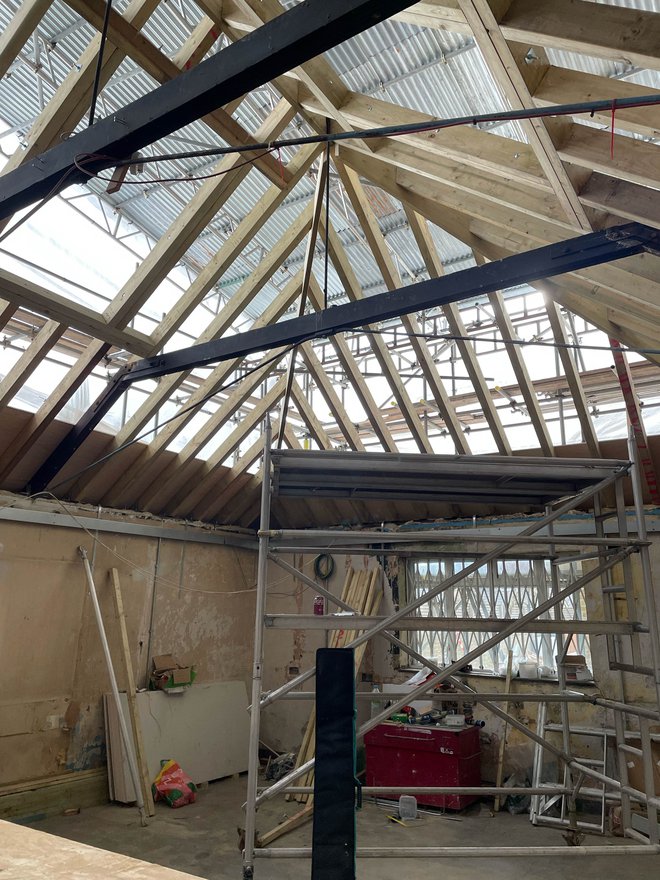
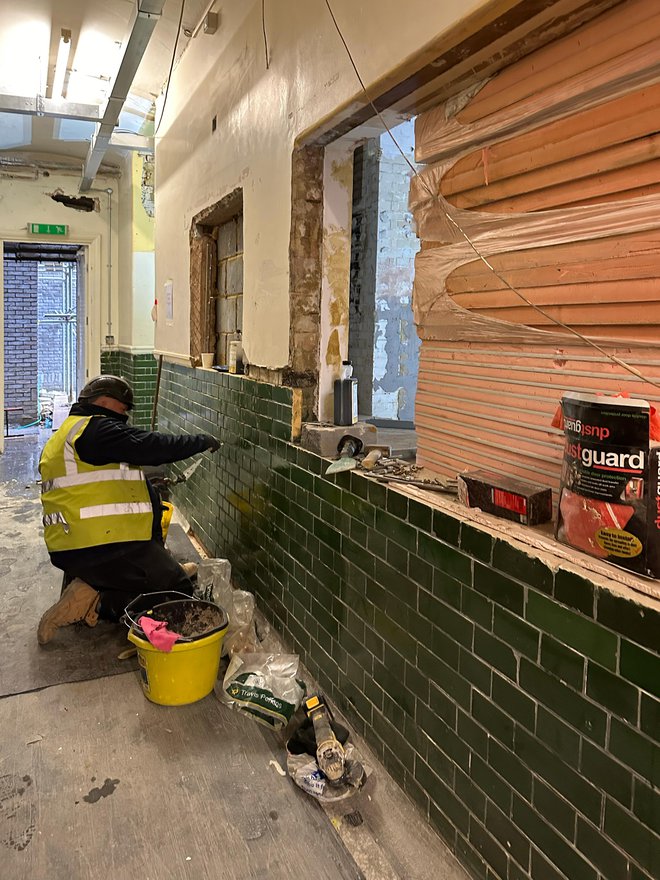
For more information, get in touch.

