
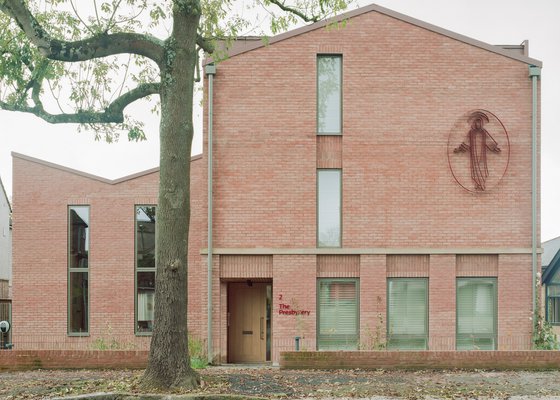


A new living and working centre for a religious order
Vincentian Presbytery

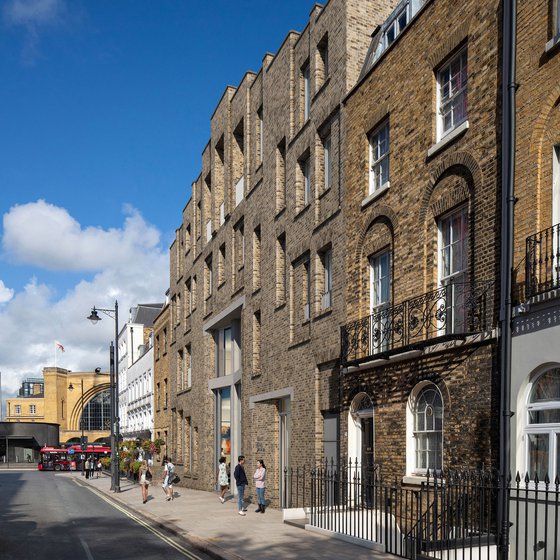


Restoration and extension to create worship, community, and student accommodation
King's Cross Methodist Church

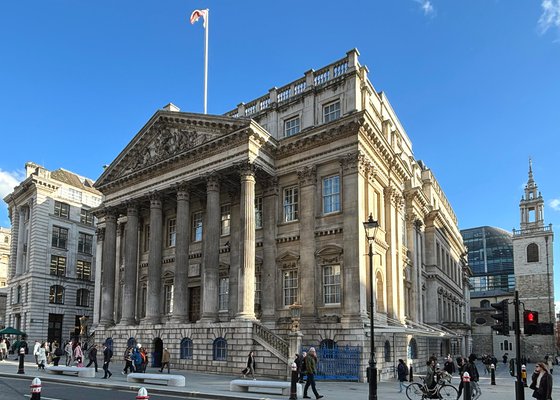


Conservation Management Plan and ongoing conservation work for this important London landmark
Mansion House

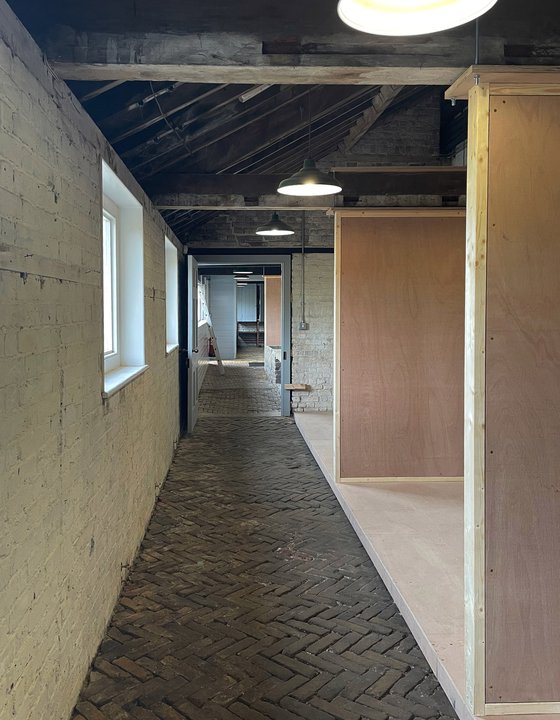


Artist studios and community spaces for Grade I listed Chiswick House & Gardens
Cedar Yards Community & Creative Campus

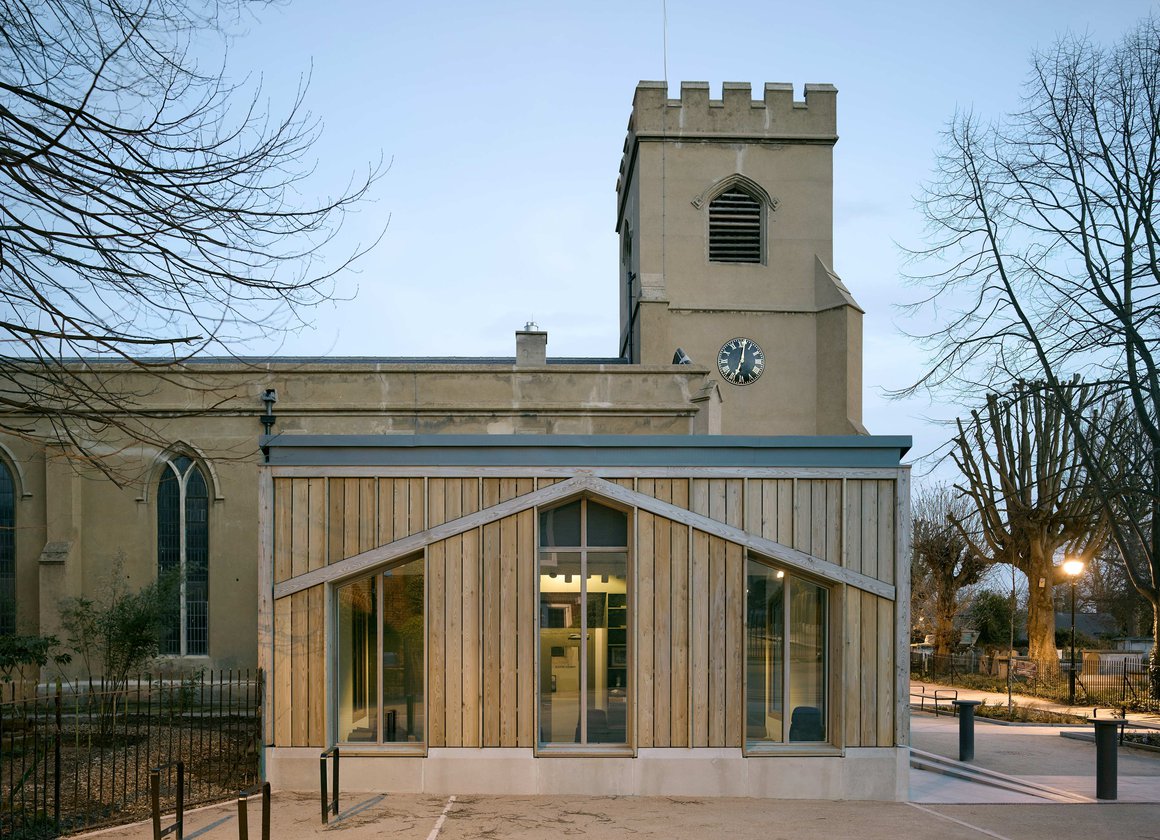


Regenerative scheme secures the future of this Grade II* listed church
St Mary's Walthamstow

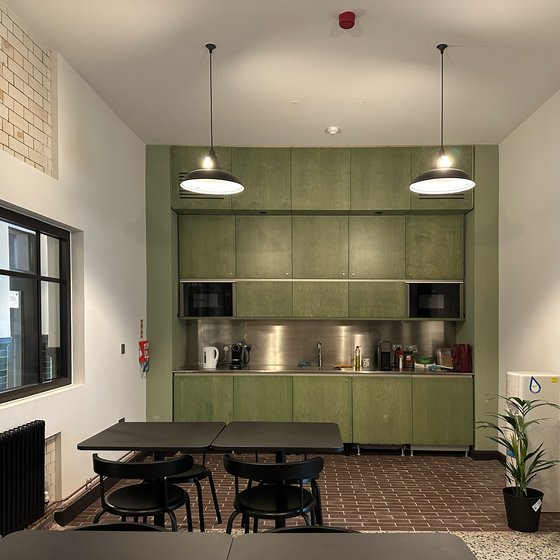


Restored and reimagined spaces for a locally listed charitable youth club
Alford House

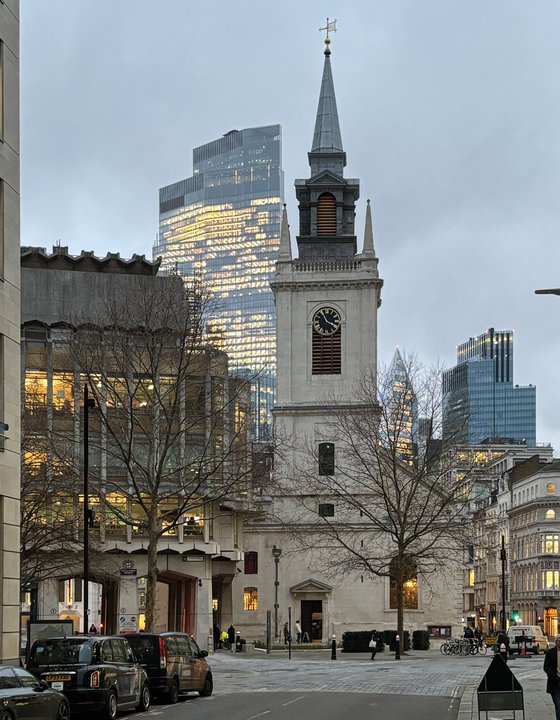


A Framework Conservation Plan for the Square Mile Churches
City Churches

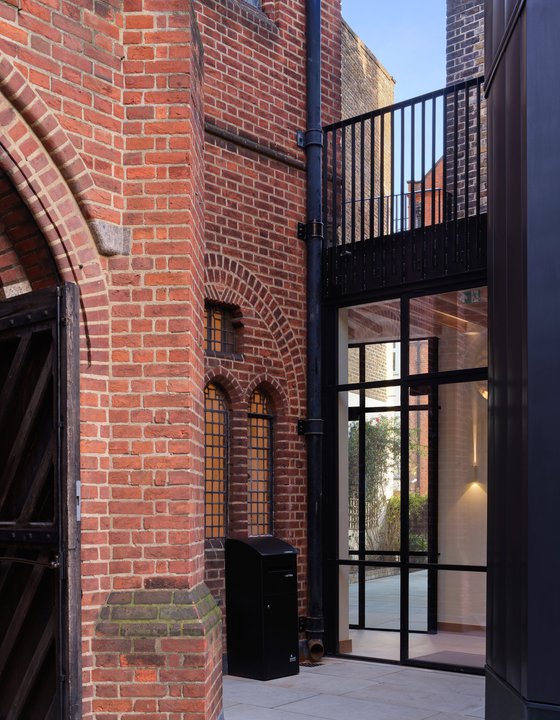


Community spaces and enhanced connectivity at St Mary's, Bourne Street
The Pineapple Project

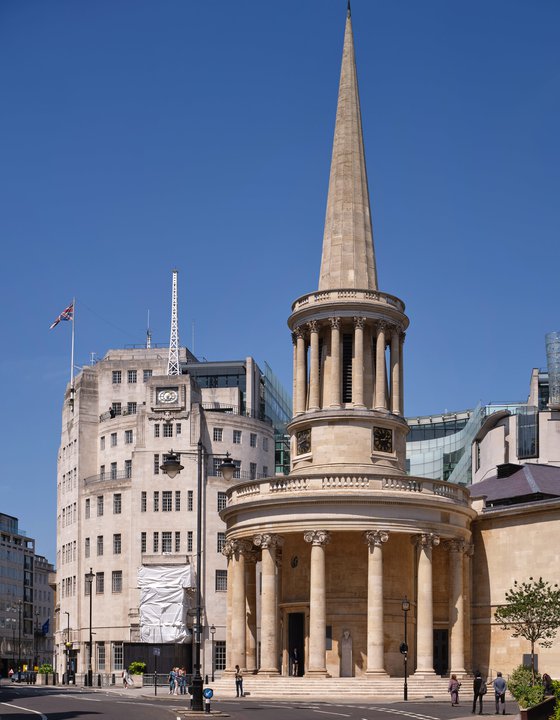


Full external refurbishment for this Grade I church's Bicentenary
All Souls Langham Place

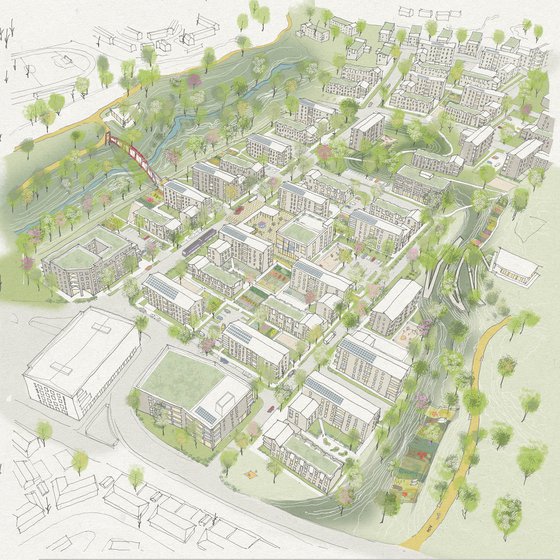


Masterplanning new homes on a former Belfast industrial site
Take Back The City

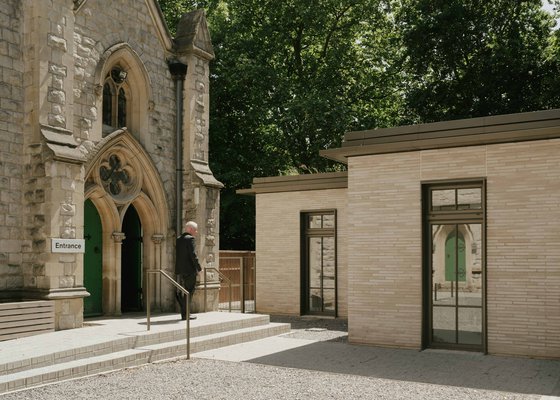


New community space for listed Highbury Fields church
Christ Church Highbury

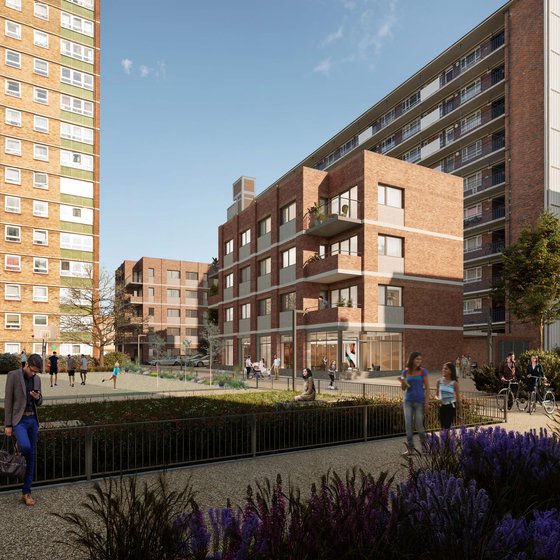


New homes and public realm within central London estate
Tybalds Estate

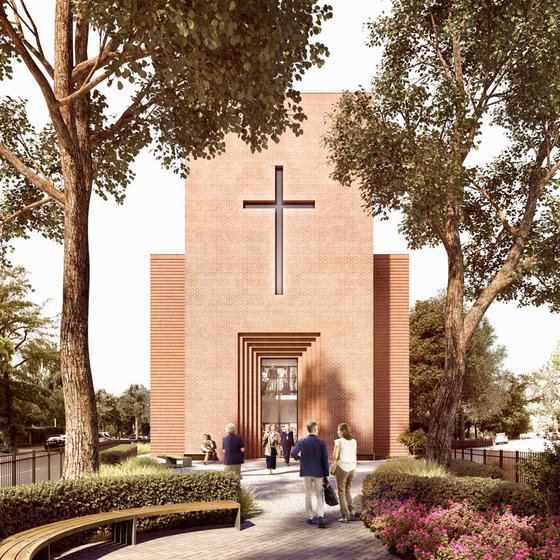


A 'city on a hill' - new church and homes regenerate prime site
Highbury Quadrant Church

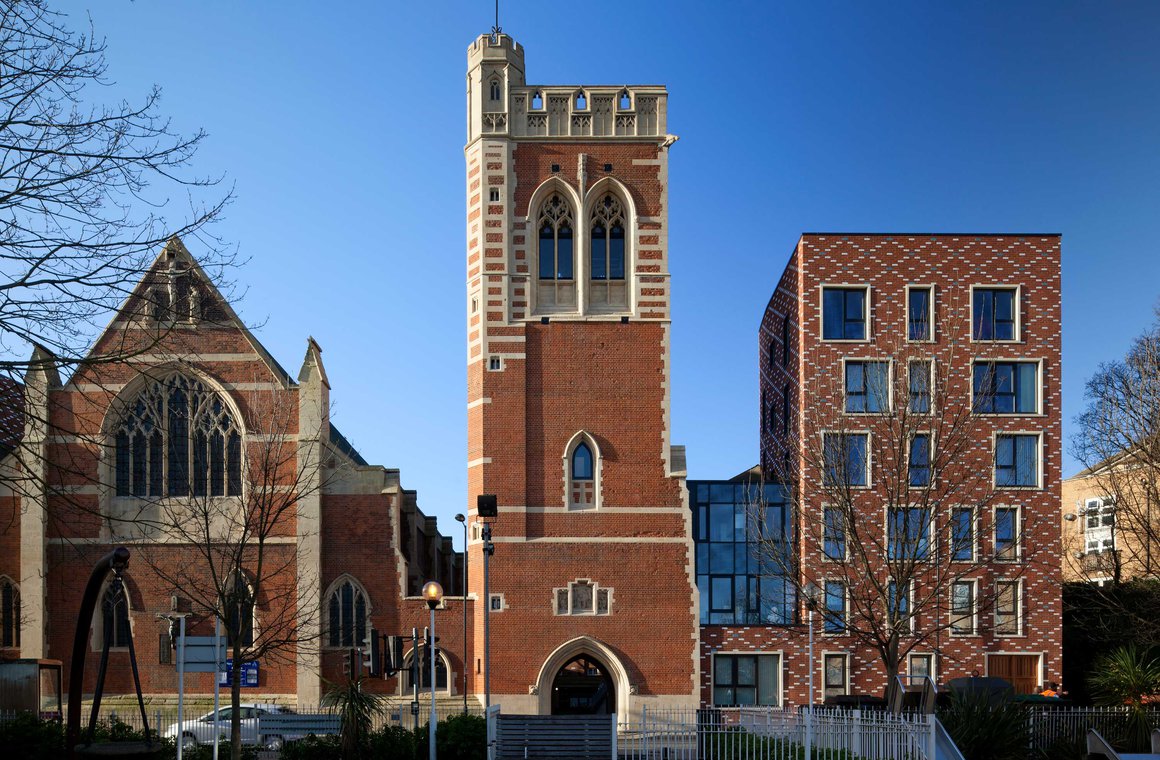


Highly contextual apartments frame a Grade II* listed Church
St Mary of Eton Church

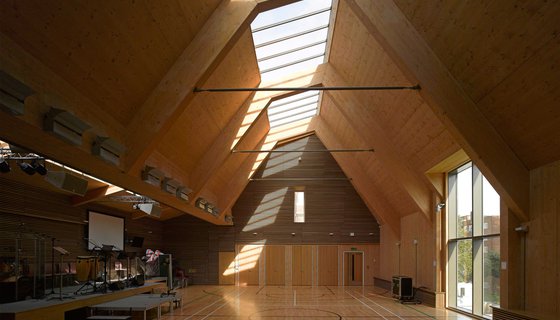


Transformative redevelopment of church site with enabling housing
Frampton Park Baptist Church

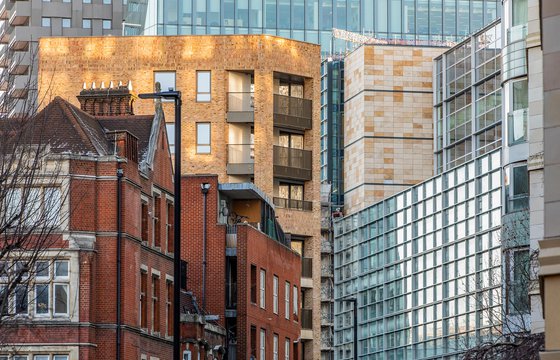


100% affordable housing in dense Central London location
Longford House

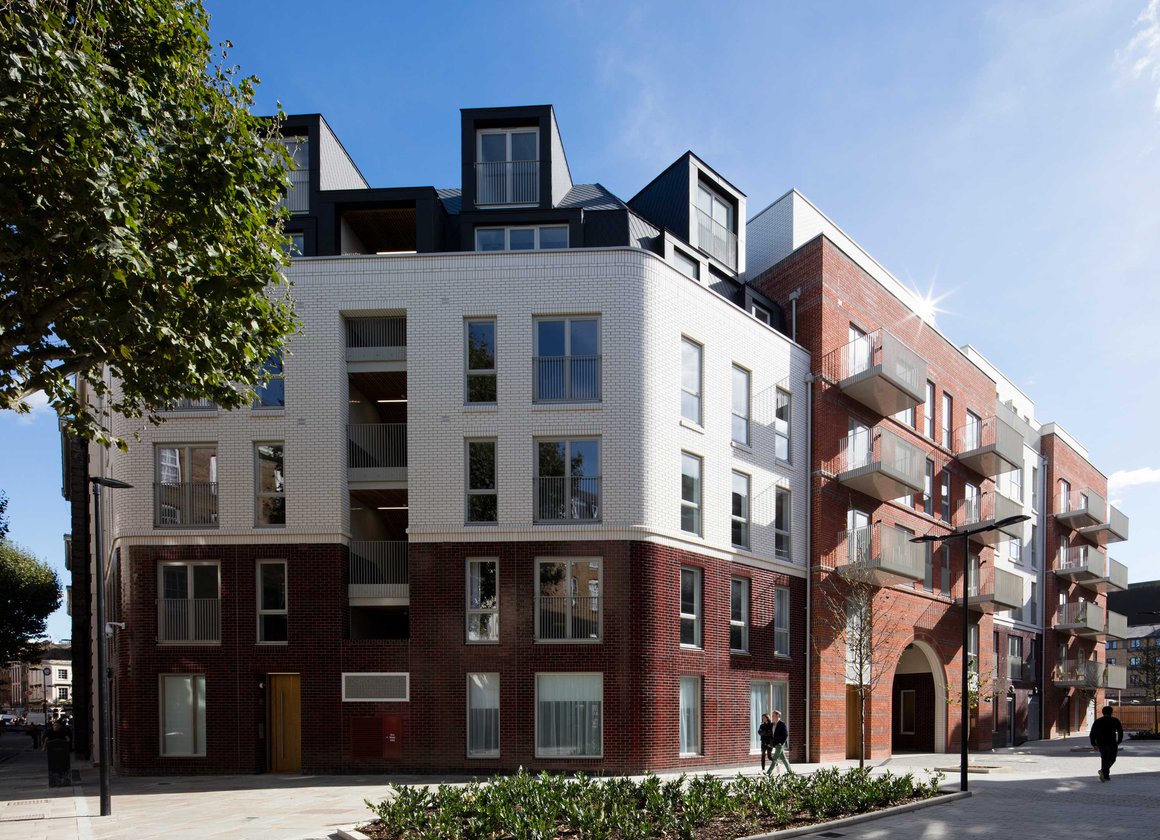


Crafted and contextual approach to new council housing on listed estate
The Bourne Estate

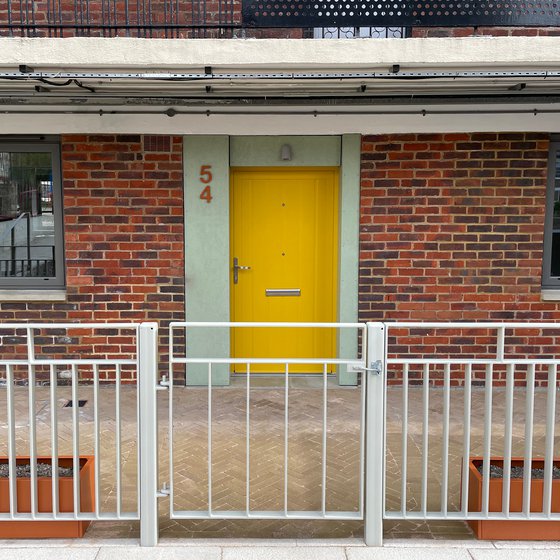


Retrofit creating ten affordable homes at the Tybalds Estate
Tybalds Estate Underbuilds

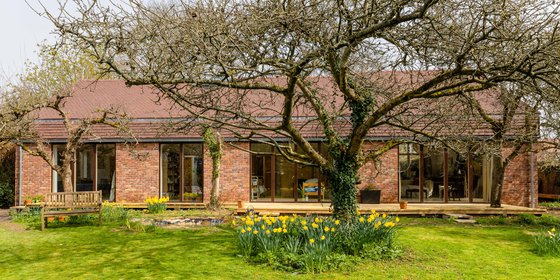


A collaboration between artist and architect
House for an artist

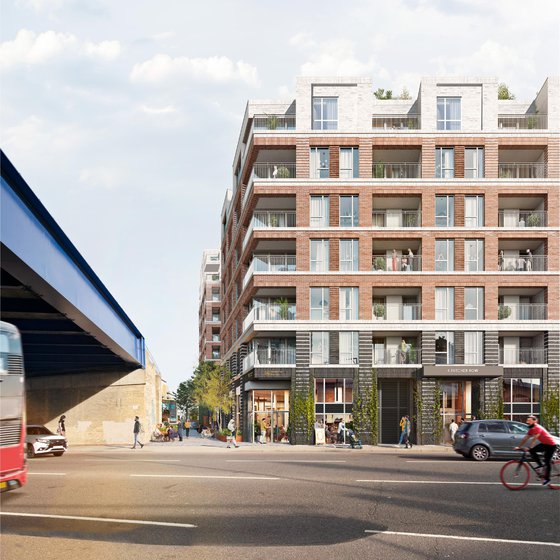


Mixed-use scheme to enhance and develop a historic Foundation
Royal Foundation of St. Katharine

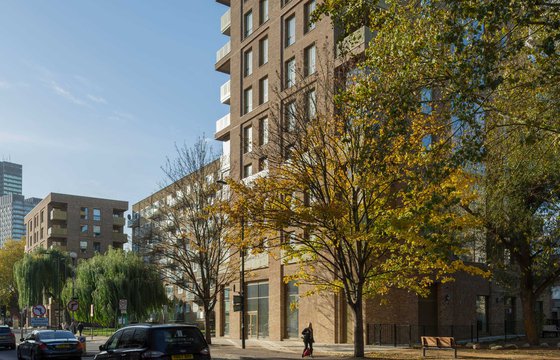


Two major new housing blocks on the Regents Park Estate
Lindale & Mardale

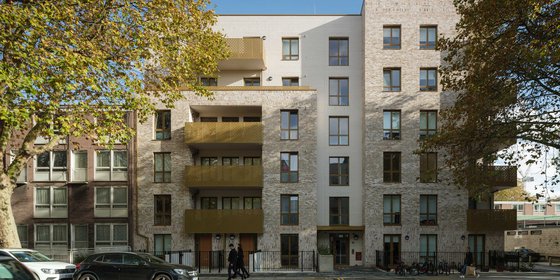


Three complementary infill additions on Albany Street
Roswick, Ravenglass & Bowfell

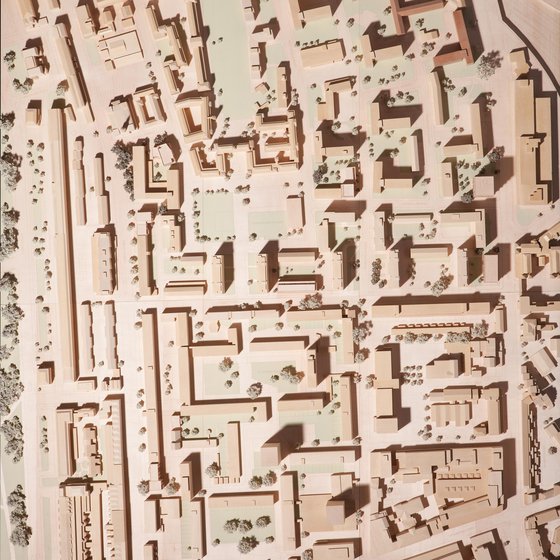


Infill sites to re-provide 84 homes affected by HS2 on Camden estate
Regents Park Estate

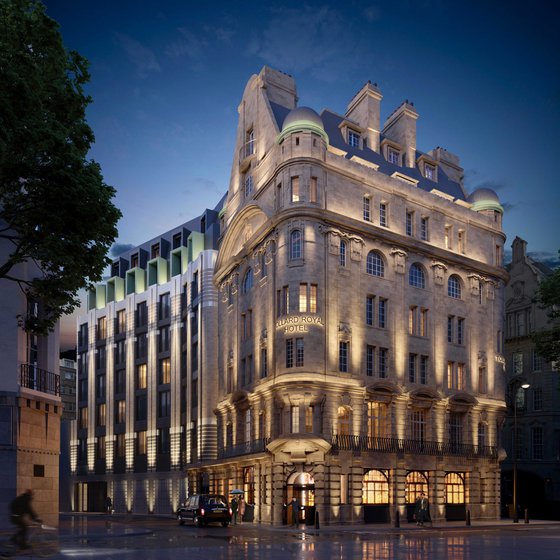


Conversion and contextual extension to create a quality hotel
Southampton Row Hotel

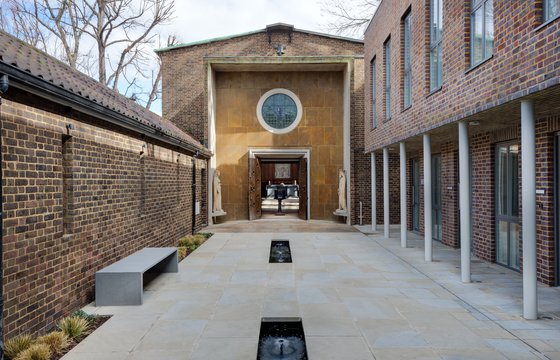


Subtle addition accommodates new hotel rooms at historic retreat
Chapelside, Royal Foundation of St. Katharine

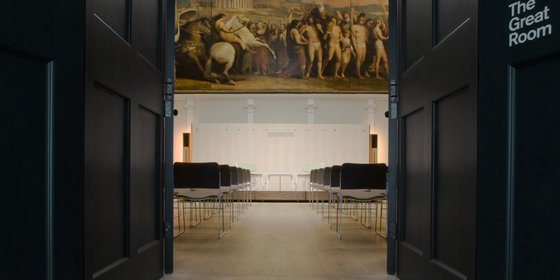


Award winning restoration and re-ordering of the RSA’s central London premises
The Royal Society of Arts

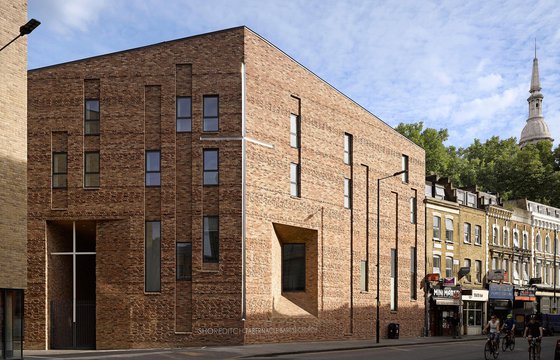


Church led masterplan with new homes and listed community centre
New Mildmay

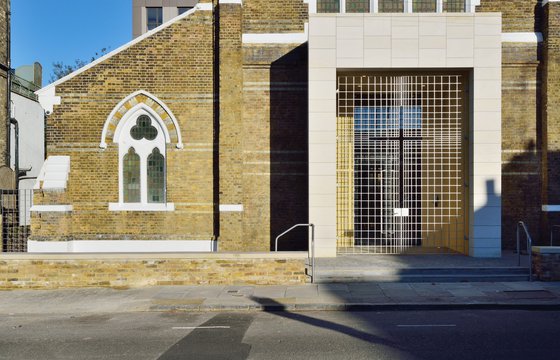


Transformation of a popular Islington church to expand community outreach
St David’s Centre, Hope Church

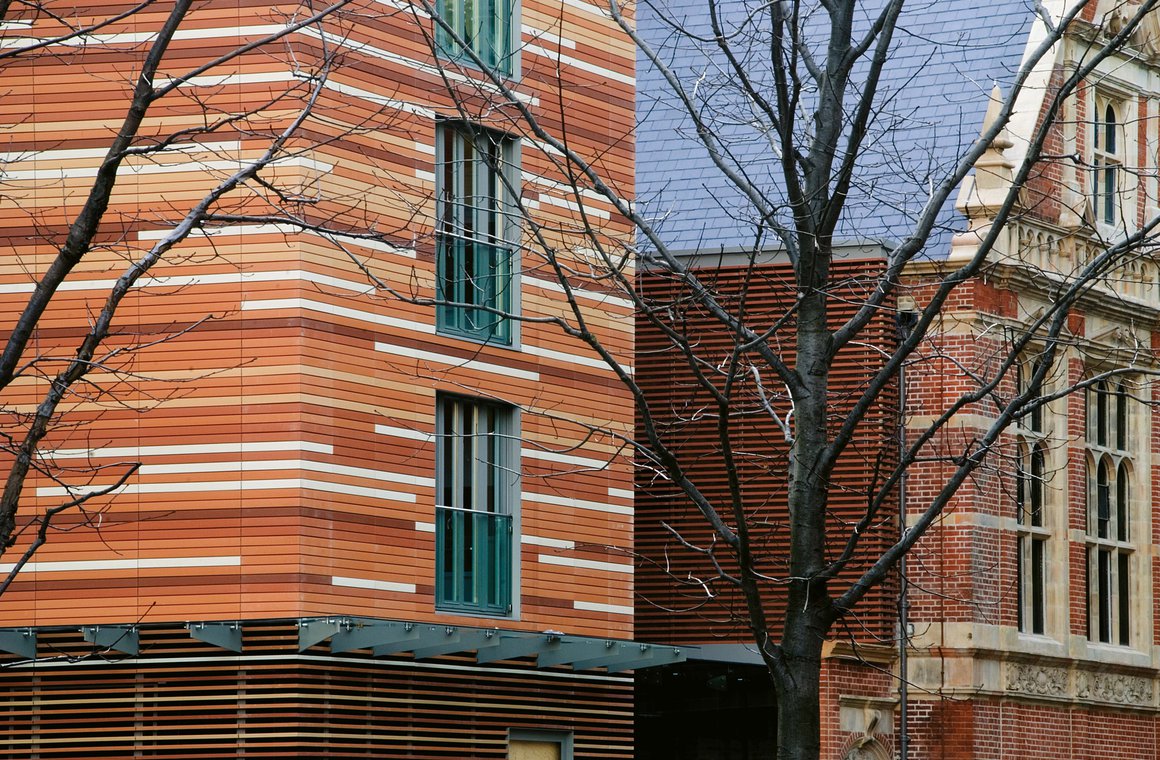


Sensitive juxtaposition of new apartments and historic Hall
Bishops Square & St. Botolph’s Hall

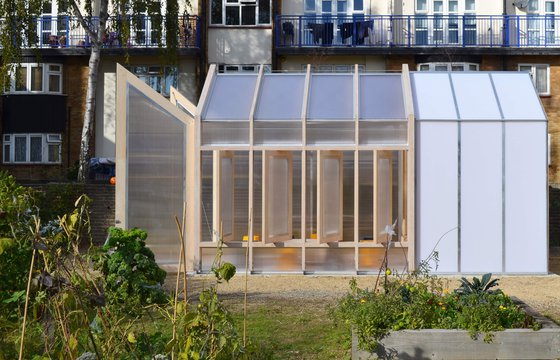


Contemporary and bright meeting space for a community garden
TriO Community Pavilion

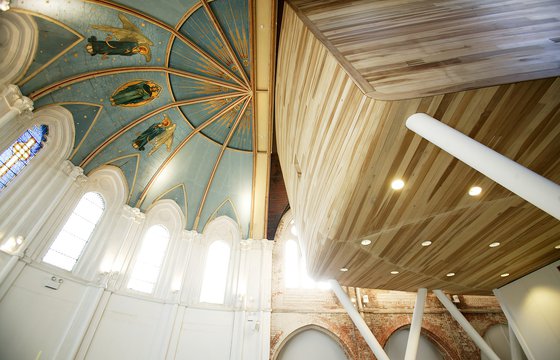


Innovative remodelling transforms the potential of a church
St Paul's Old Ford

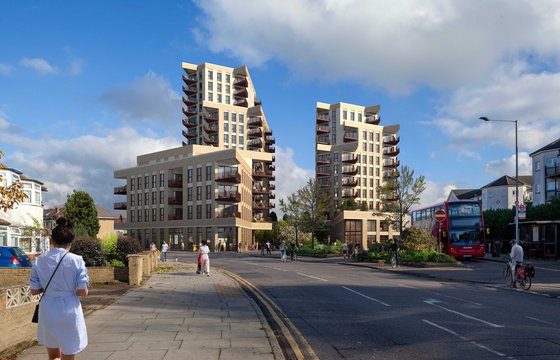


Housing led regeneration of industrial land
Green Street Brimsdown

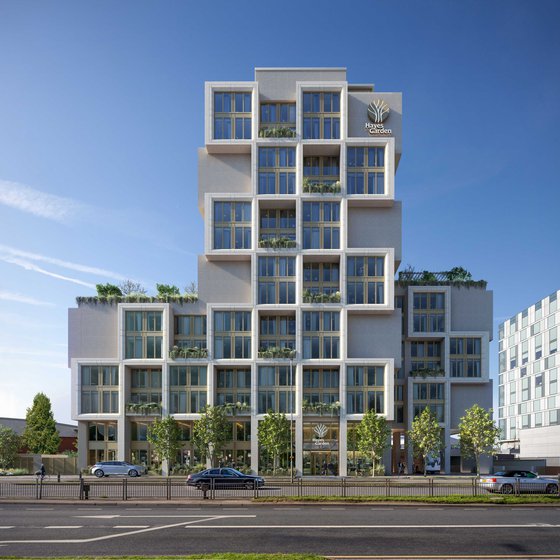


Apartment Hotel with a prefabricated façade
Uxbridge Road Hayes

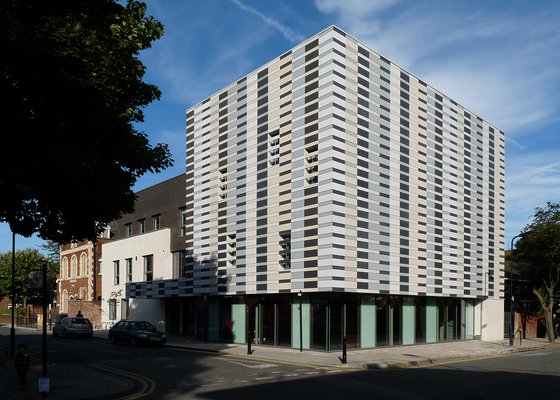


Striking urban hub serving Hackney’s youth
Forest Road Youth Centre

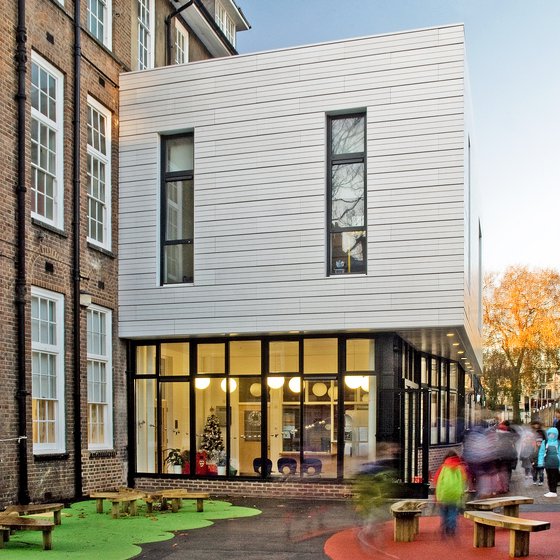


Edwardian Primary School re-ordered and extended
William Tyndale Primary School

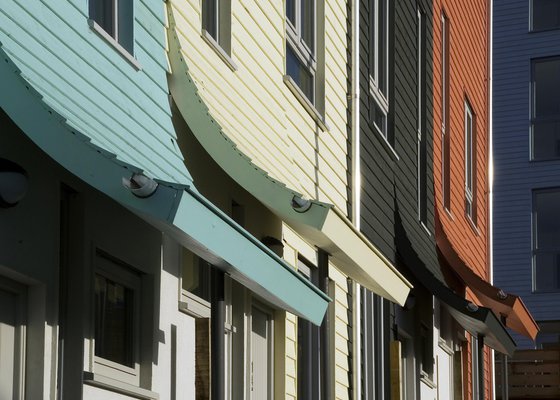


Sustainable and colourful new homes enliven hilly Sheffield site
Norfolk Park Green Homes

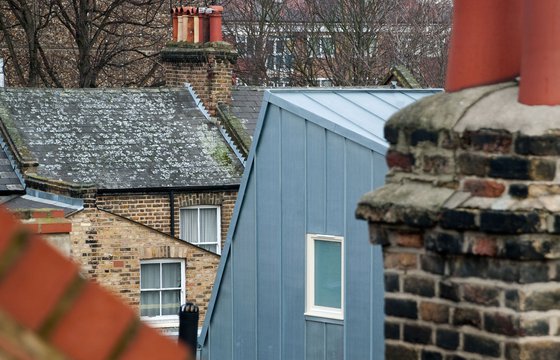


New homes on a tight landlocked site
Bramshaw Workshops

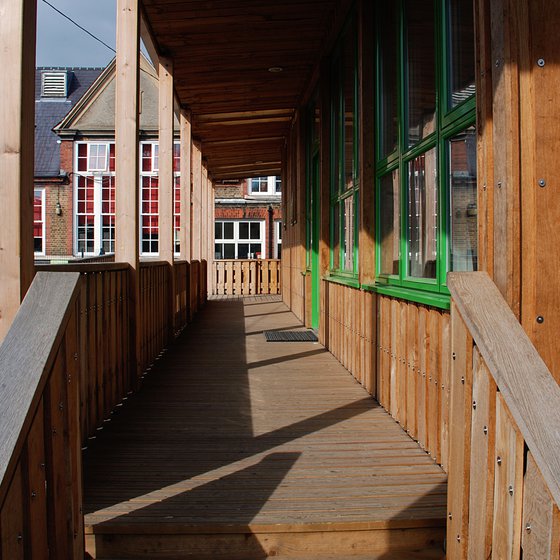


Modernisation and new class bases at Edwardian Primary School
Springfield Community Primary School

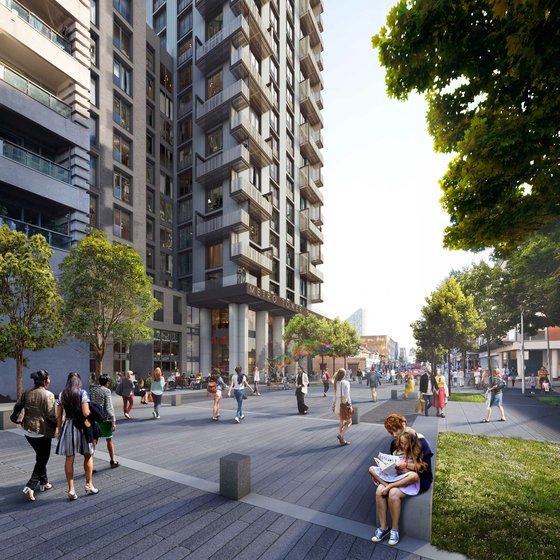


A slender landmark tower for Ilford High Road
Metro Tower
