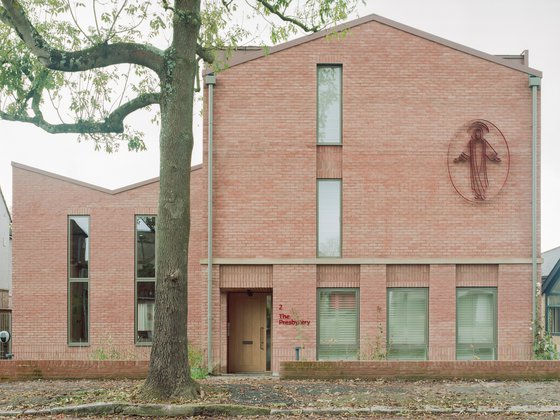Southampton Row Hotel
Conversion and contextual extension to create a quality hotel
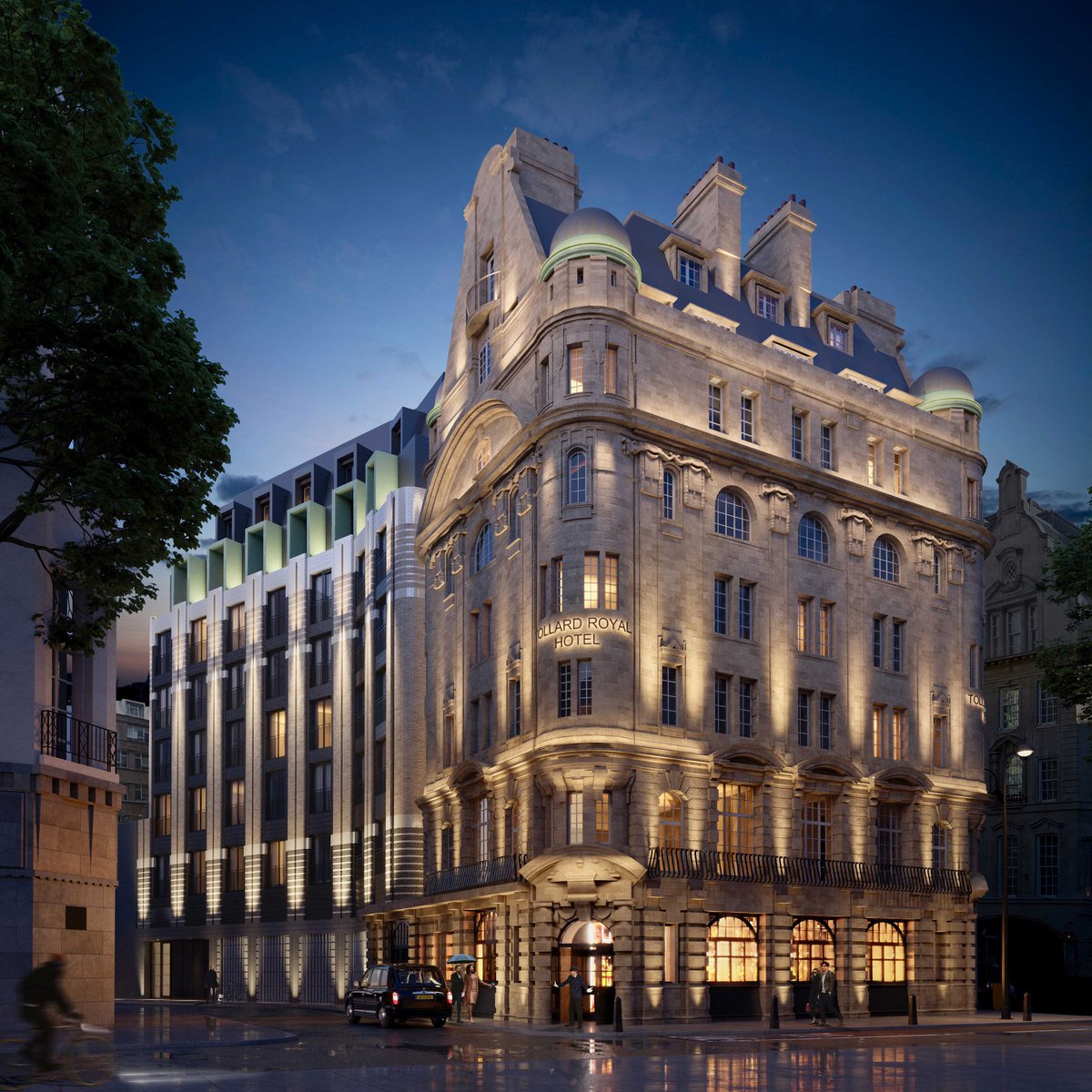
Location: Camden, London
Planning: Granted 2019
Planning: Granted 2019
We designed the refurbishment and extension of this seven-storey, Grade II listed Edwardian building in the heart of Holborn, dating from 1905. The historic Carlisle House will be restored to its original use as a hotel, and extended to accommodate 85 bedrooms in total, a restaurant and bar as well as 9 apartments.
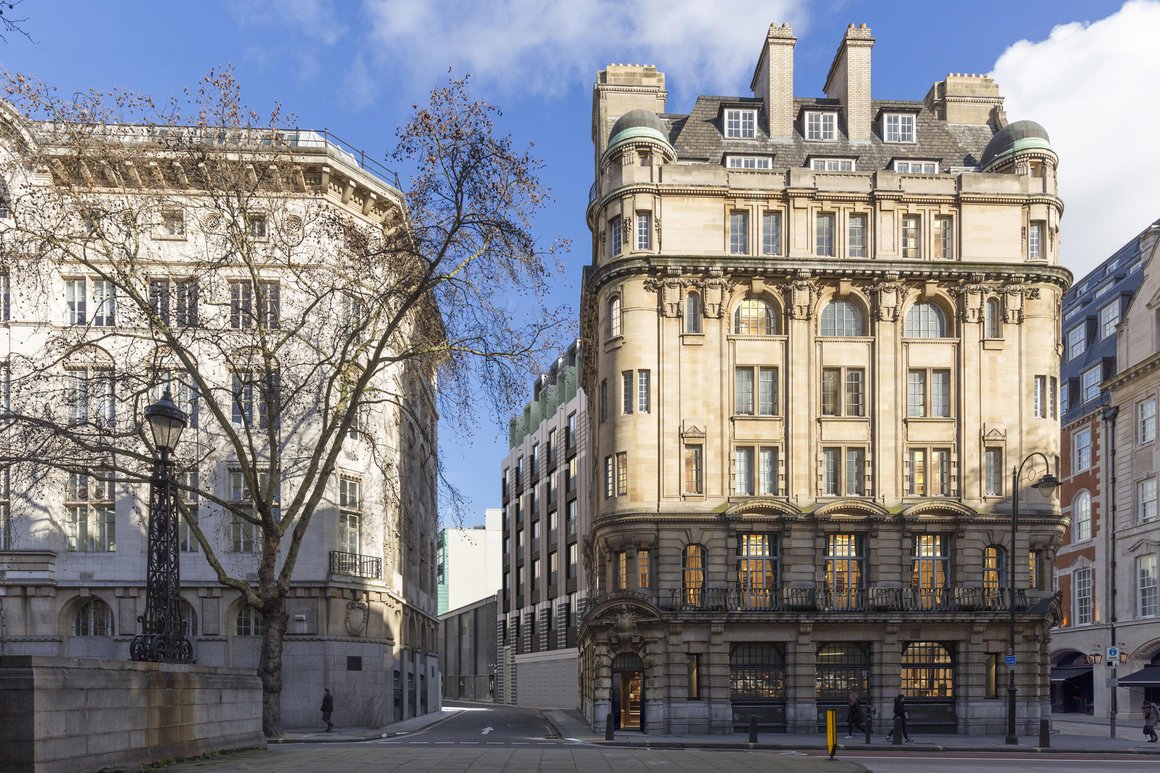
The extension to the east will develop a recently completed TfL Crossrail ‘head-house’ structure. The building is designed to relate strongly to Carlisle House itself, in terms of proportions and materials while detailed brickwork and double storey zinc mansard of the new building will reflect the architecture of the immediate locality.
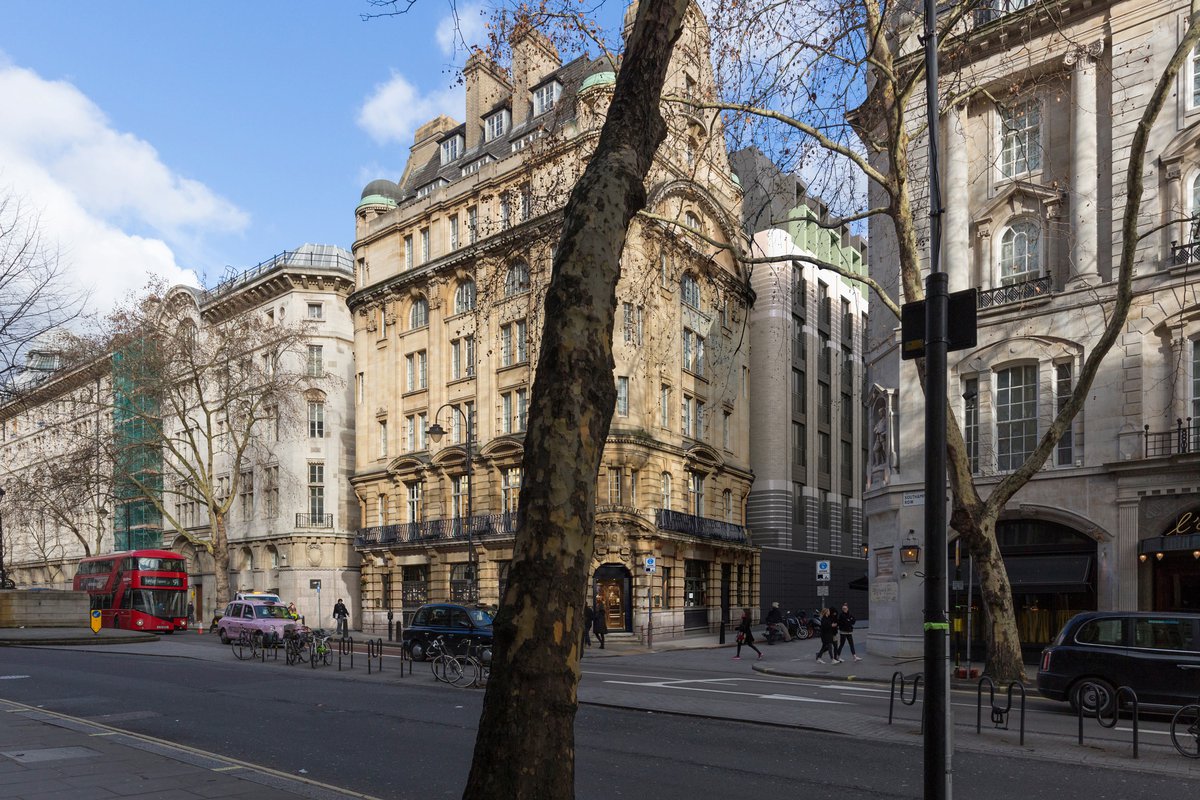
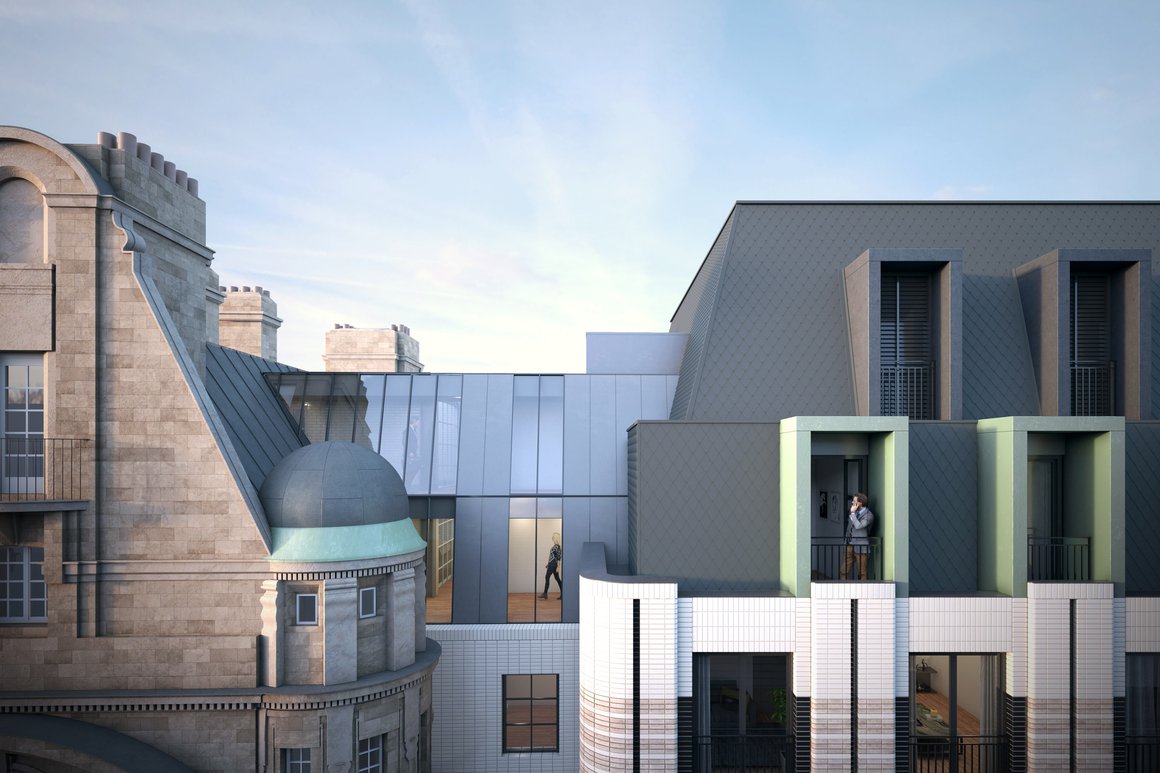
Southampton Row Drawings
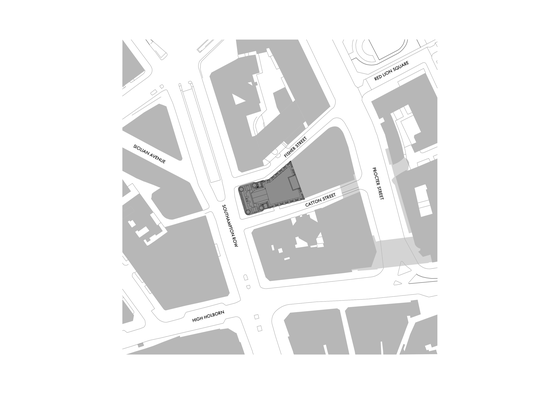
Location plan
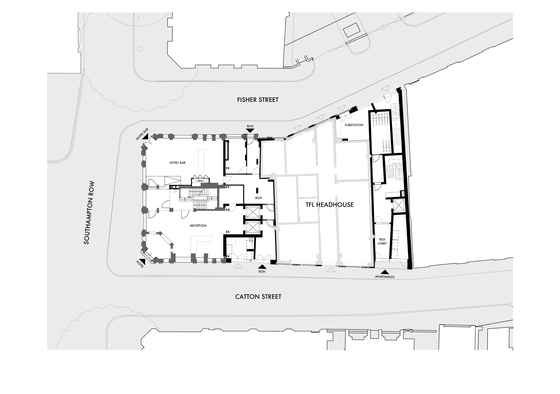
Ground floor plan
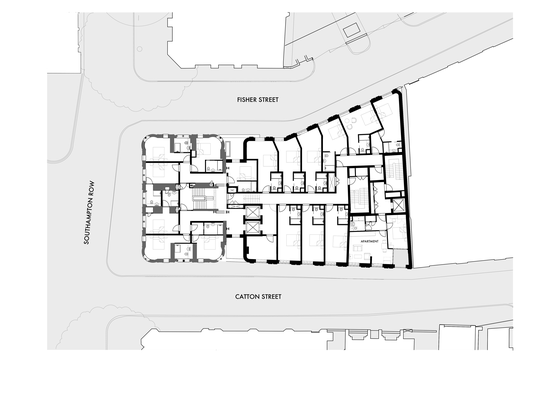
Third floor plan
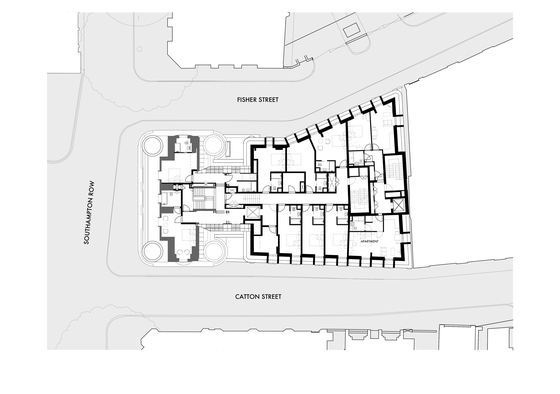
Seventh floor plan

Long section
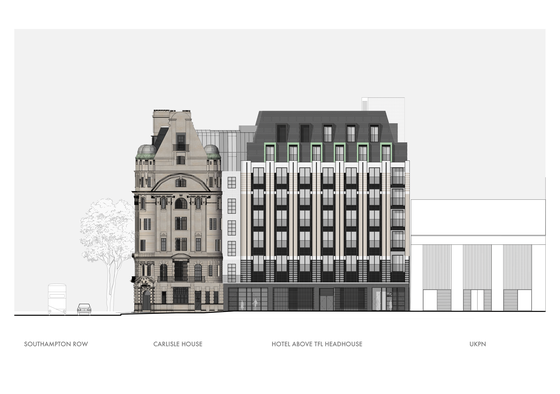
South elevation
Southampton Row Drawings

Location plan

Ground floor plan

Third floor plan

Seventh floor plan
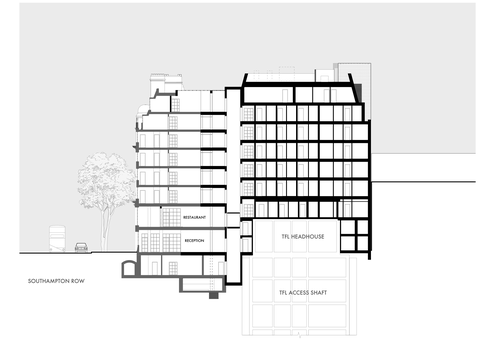
Long section

South elevation
For more information, get in touch.



