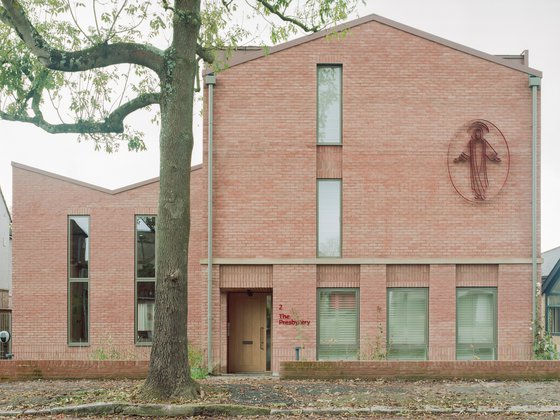Uxbridge Road Hayes
Apartment Hotel with a prefabricated façade
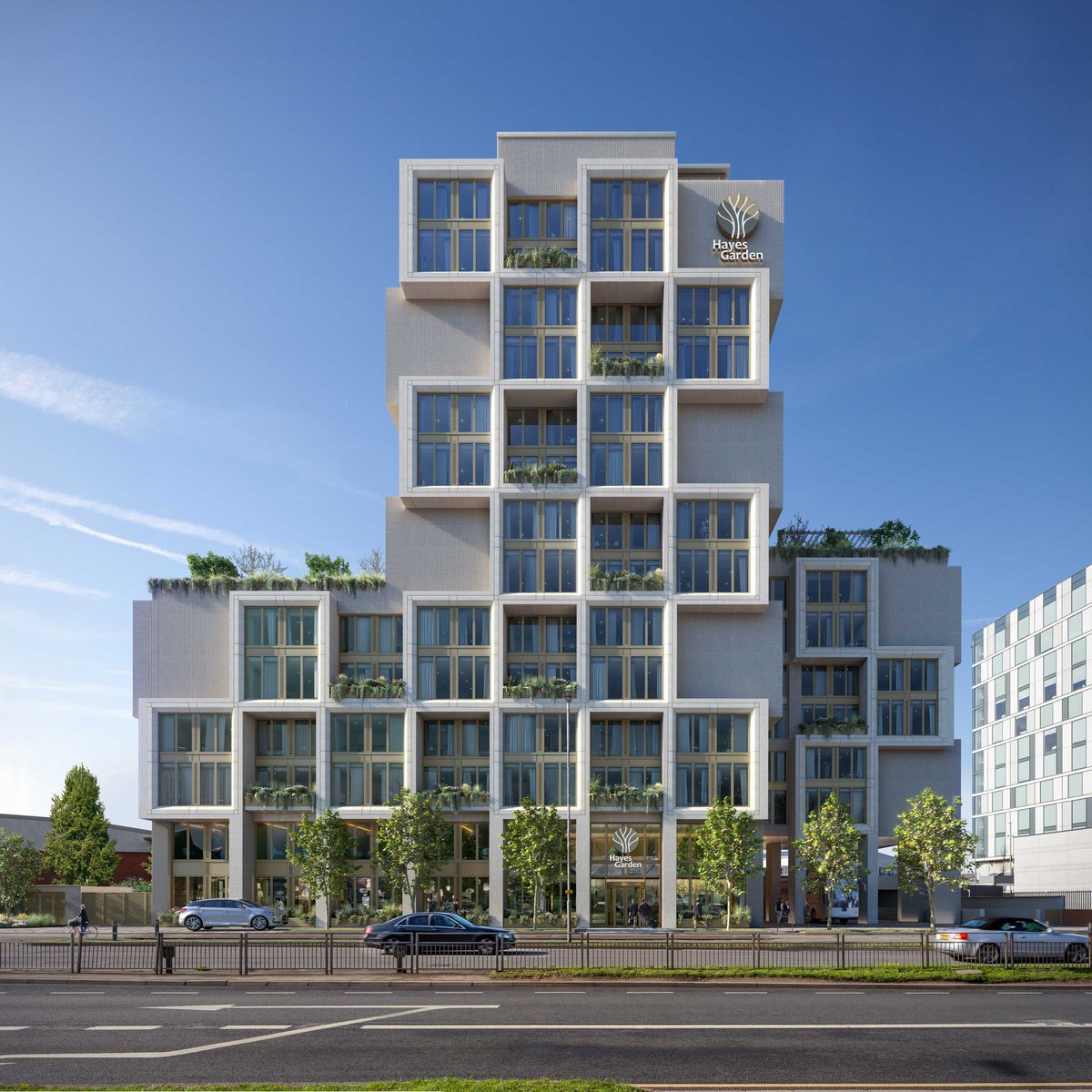
Location: Hillingdon, London
Planning: Granted 2021
Planning: Granted 2021
Our client was looking for a design for an apartment hotel on this site which would have a strong architectural relationship with the adjacent hotel, fit well into a varied context, make better use of the site, and create quality accommodation and attractive external spaces for guests, along with well thought out servicing and operational strategies. Planning approval was granted in September 2021.
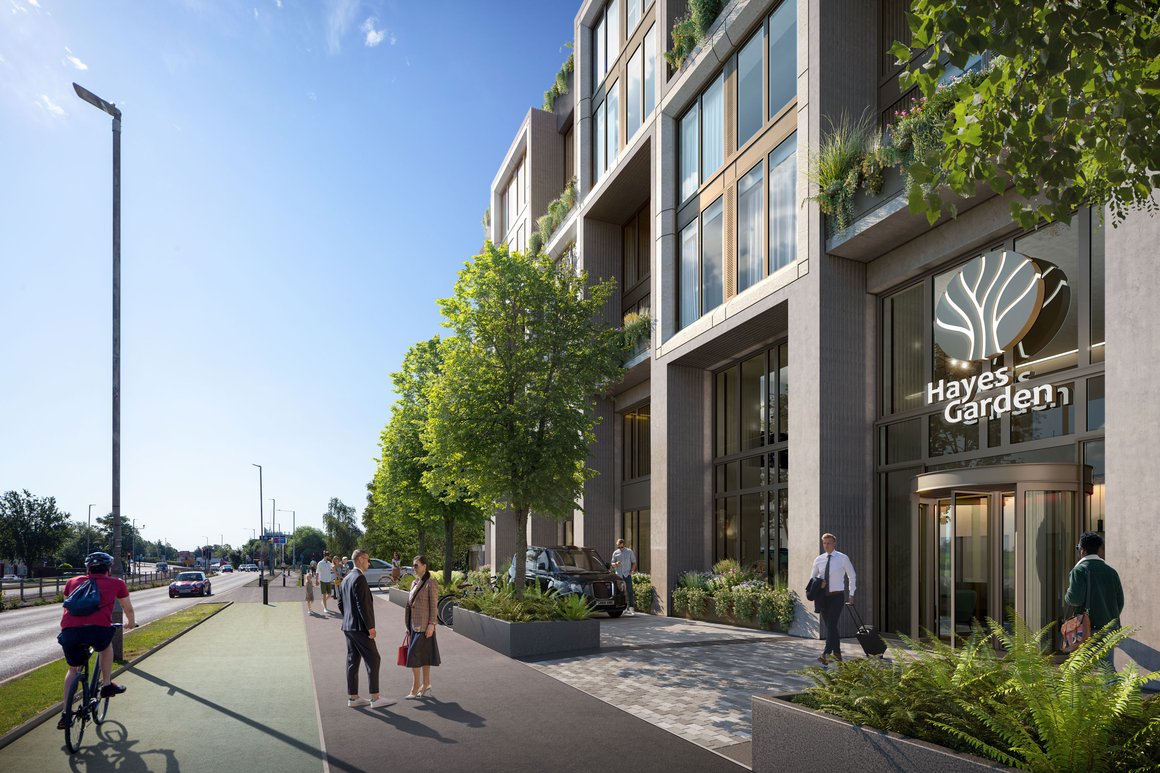
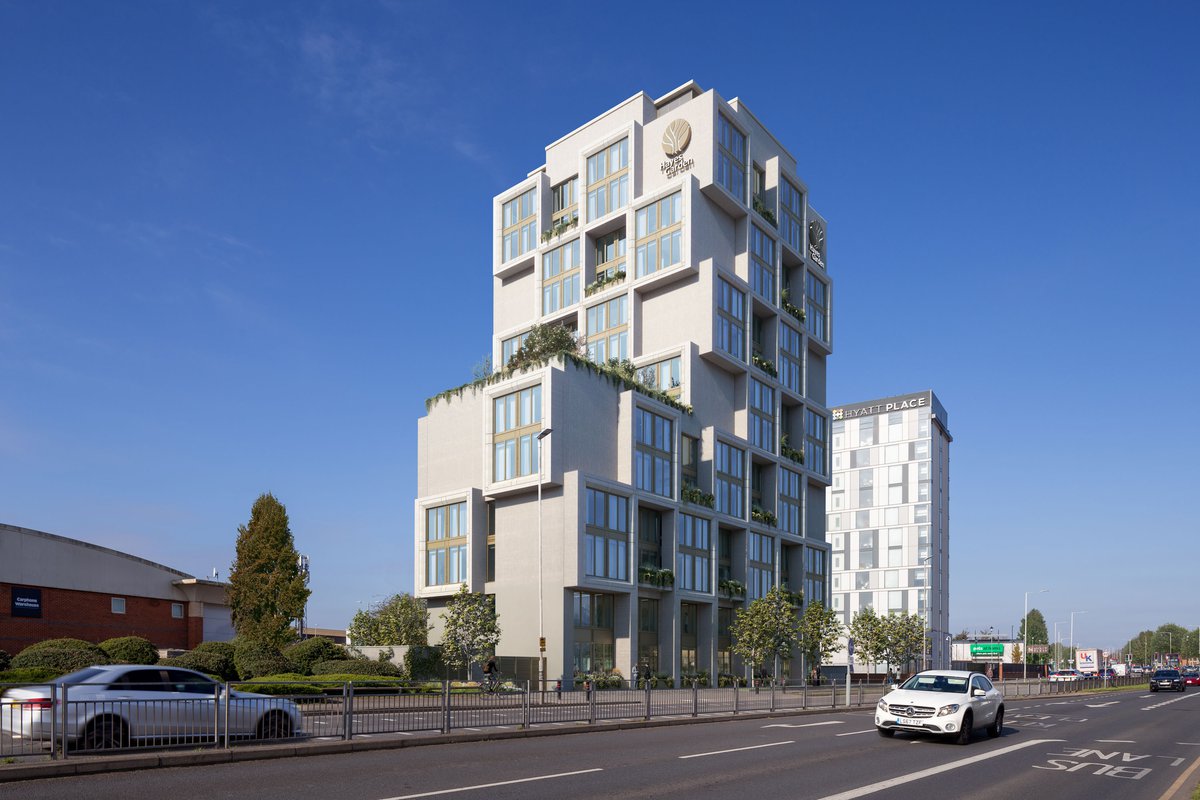
Each apart-hotel room provides a kitchenette, dining area and an ensuite bathroom. Rooms are planned with the service spaces towards the core, and the living spaces oriented towards a fully glazed facade in order to maximise views and daylight.
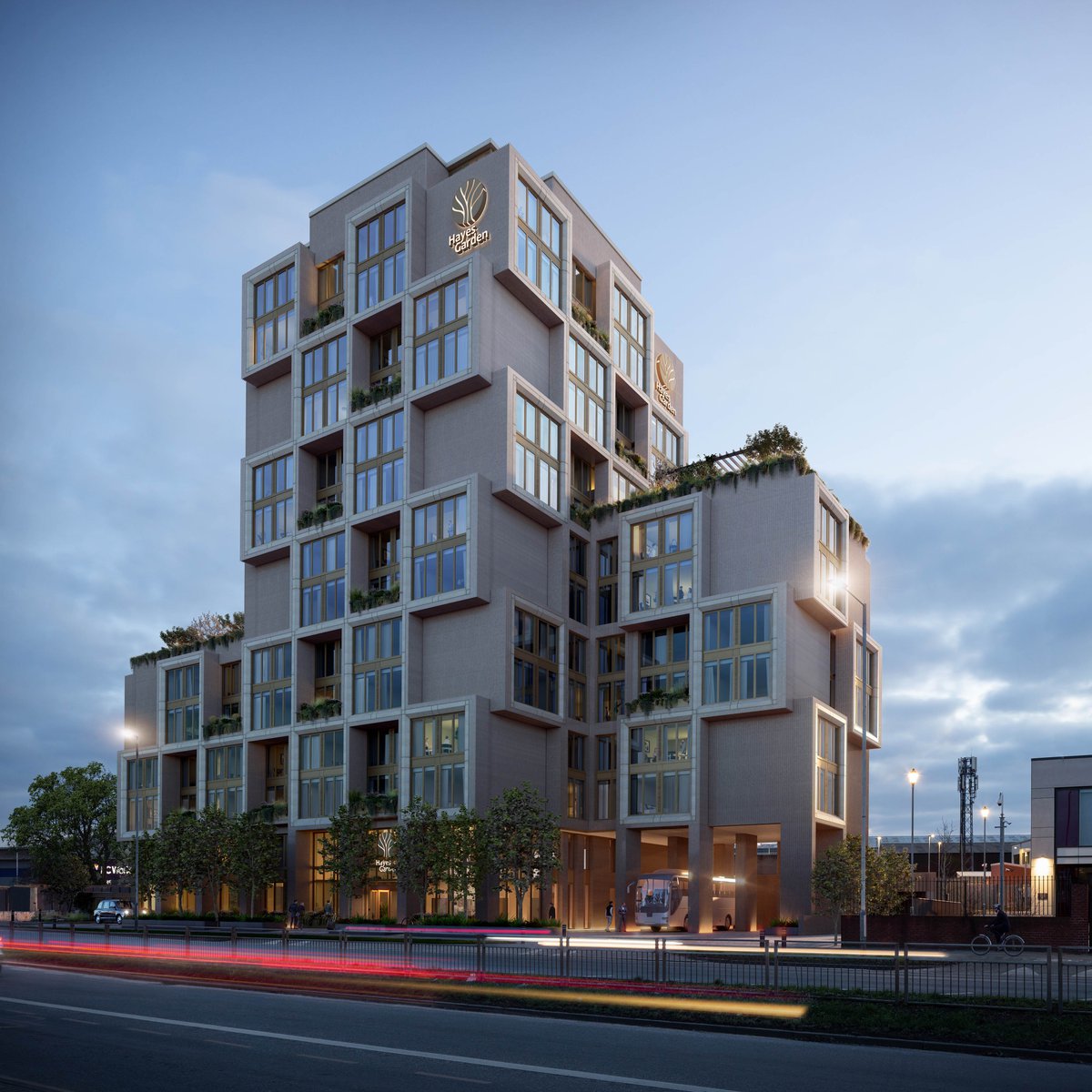
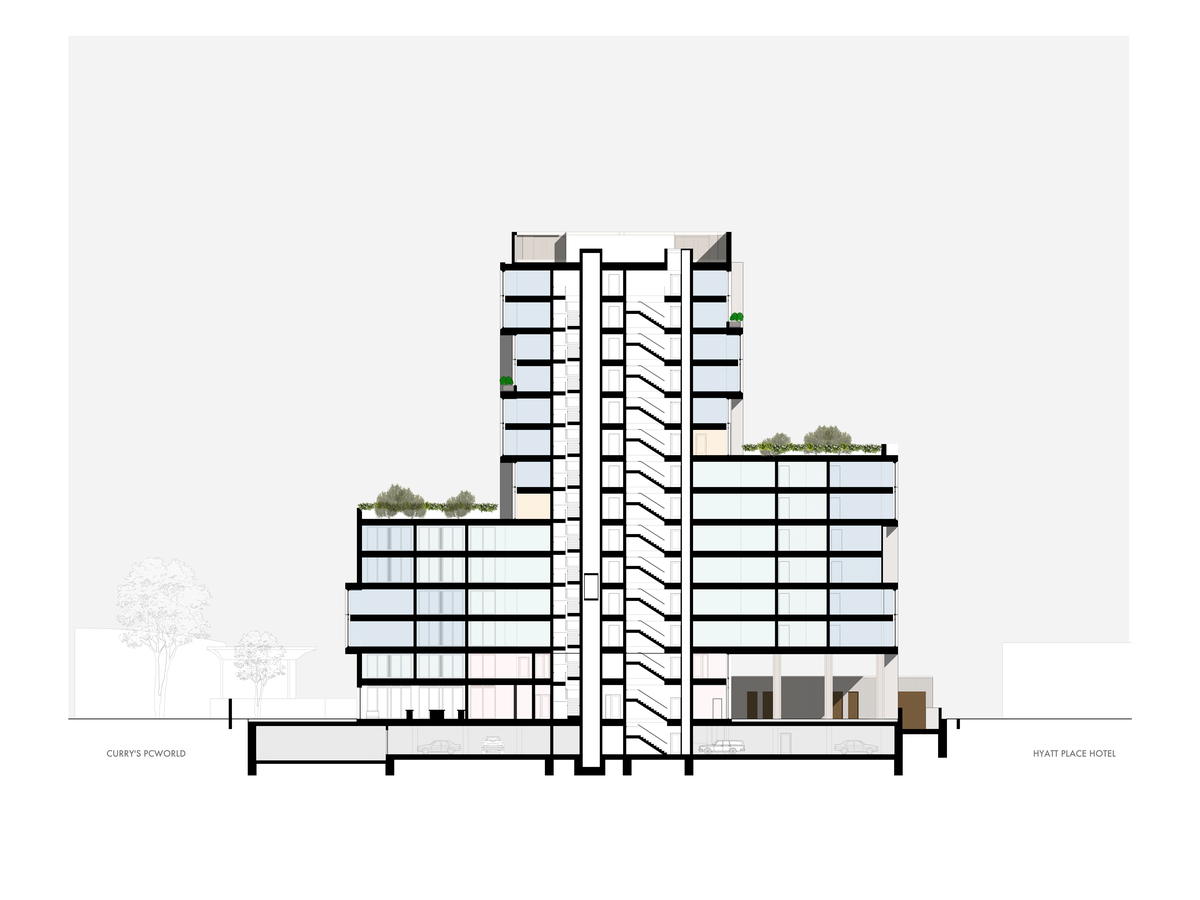
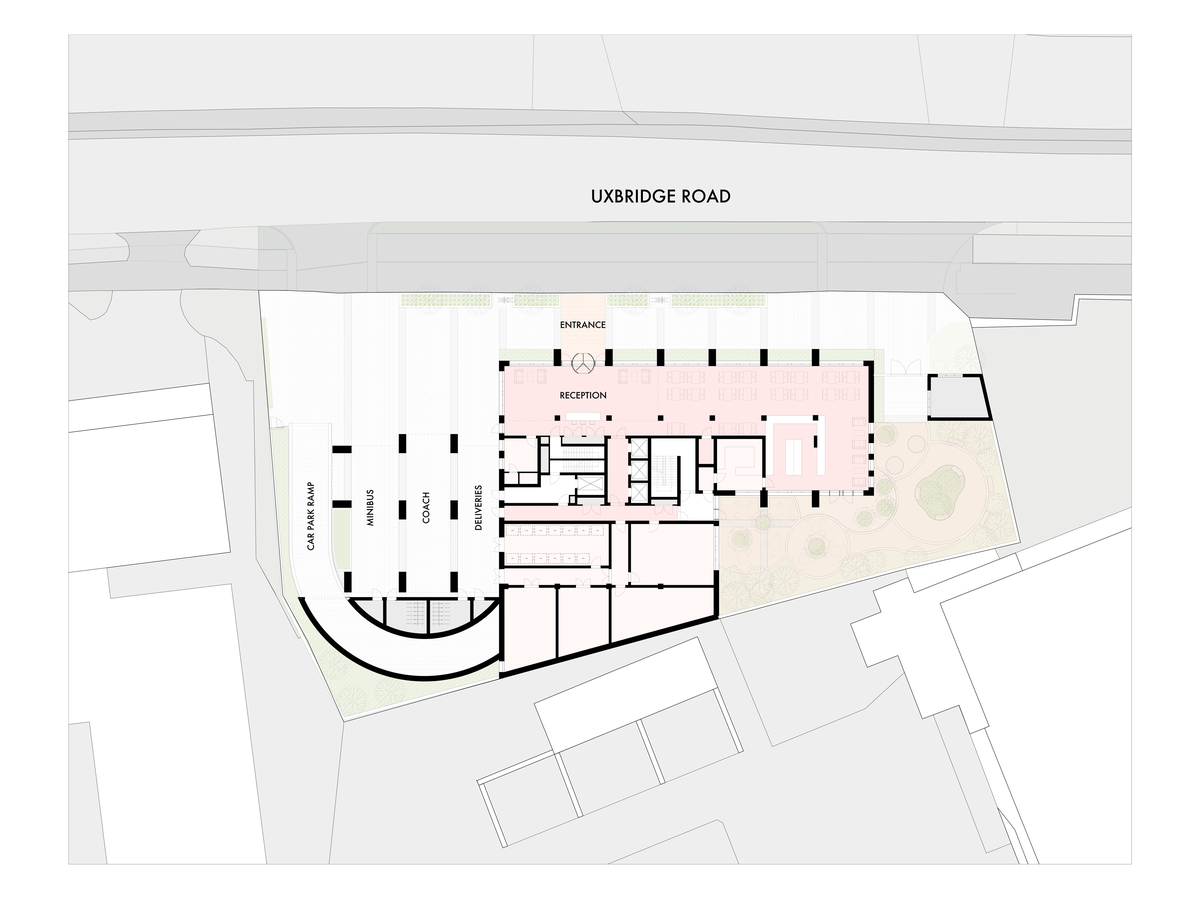
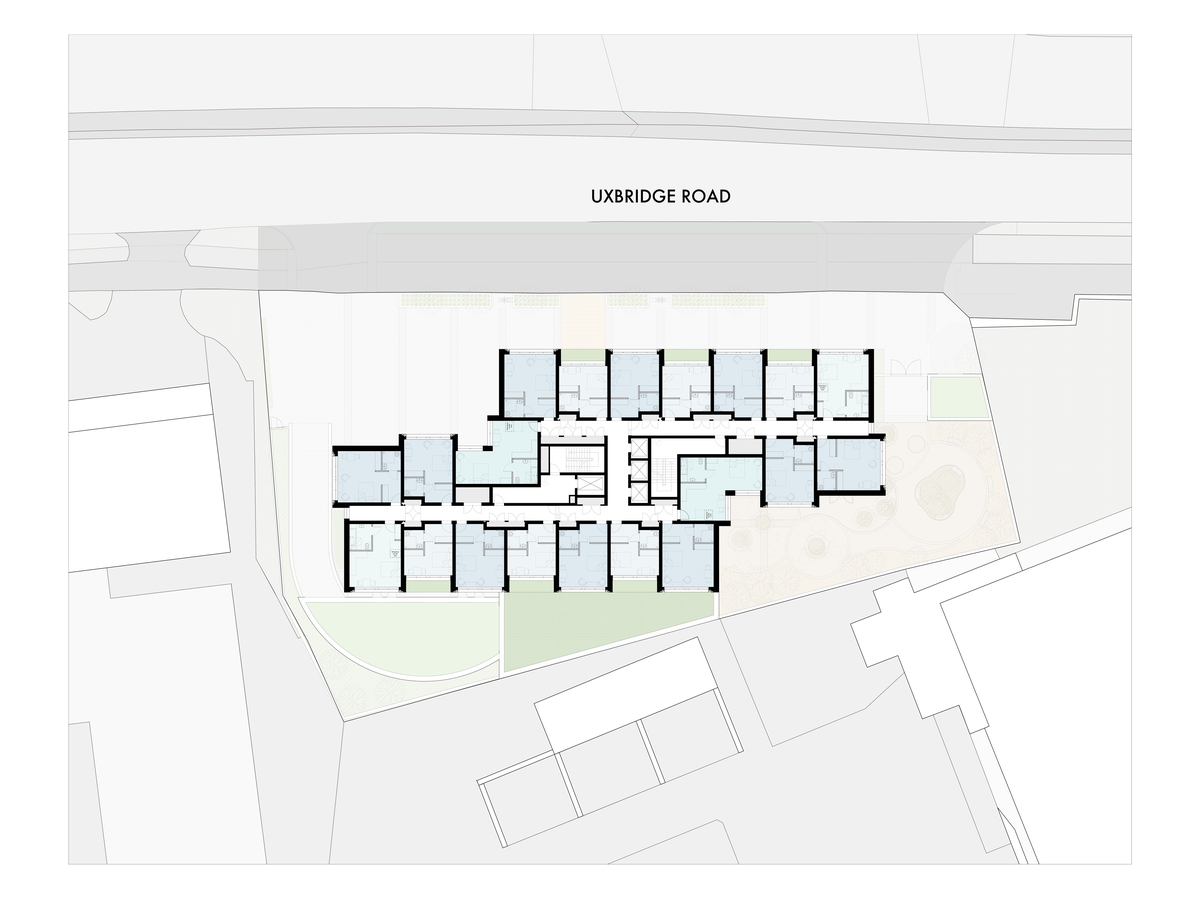
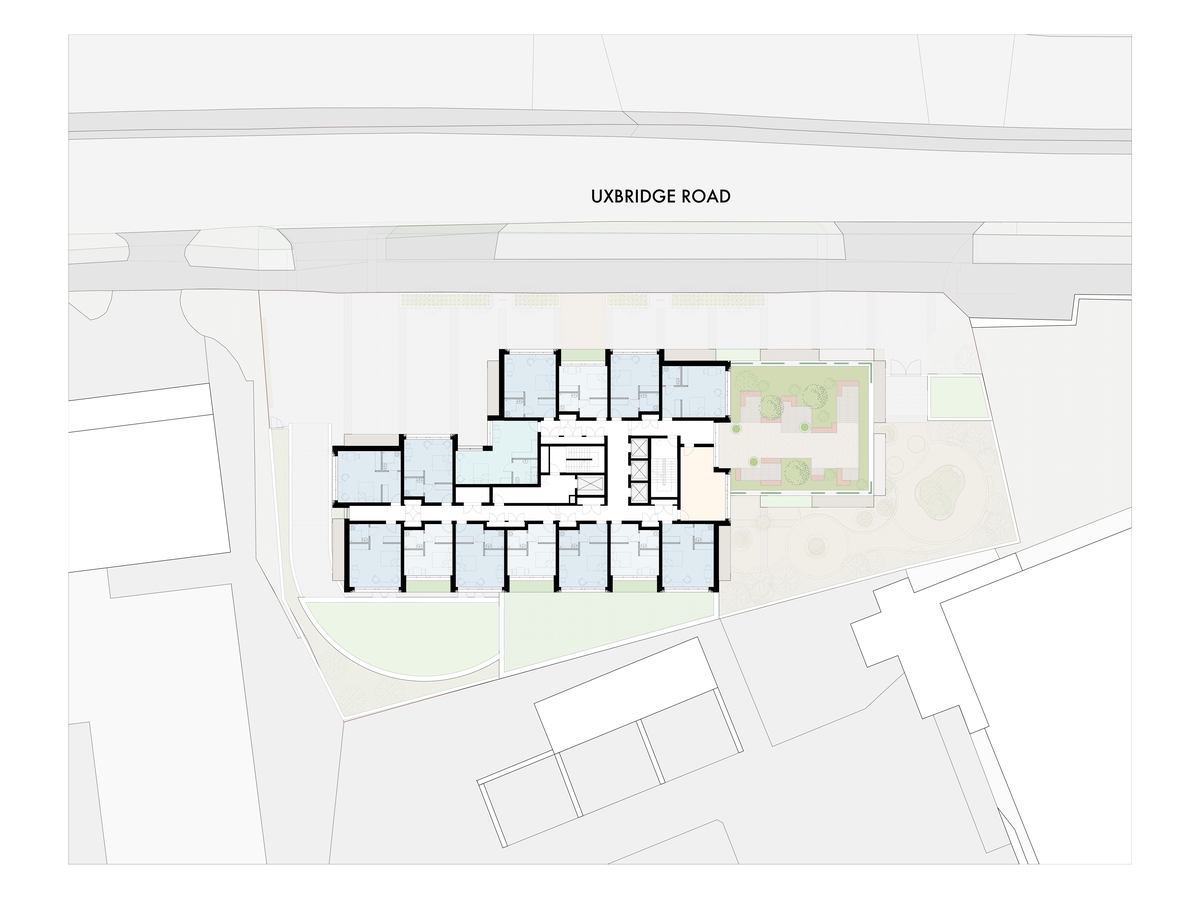
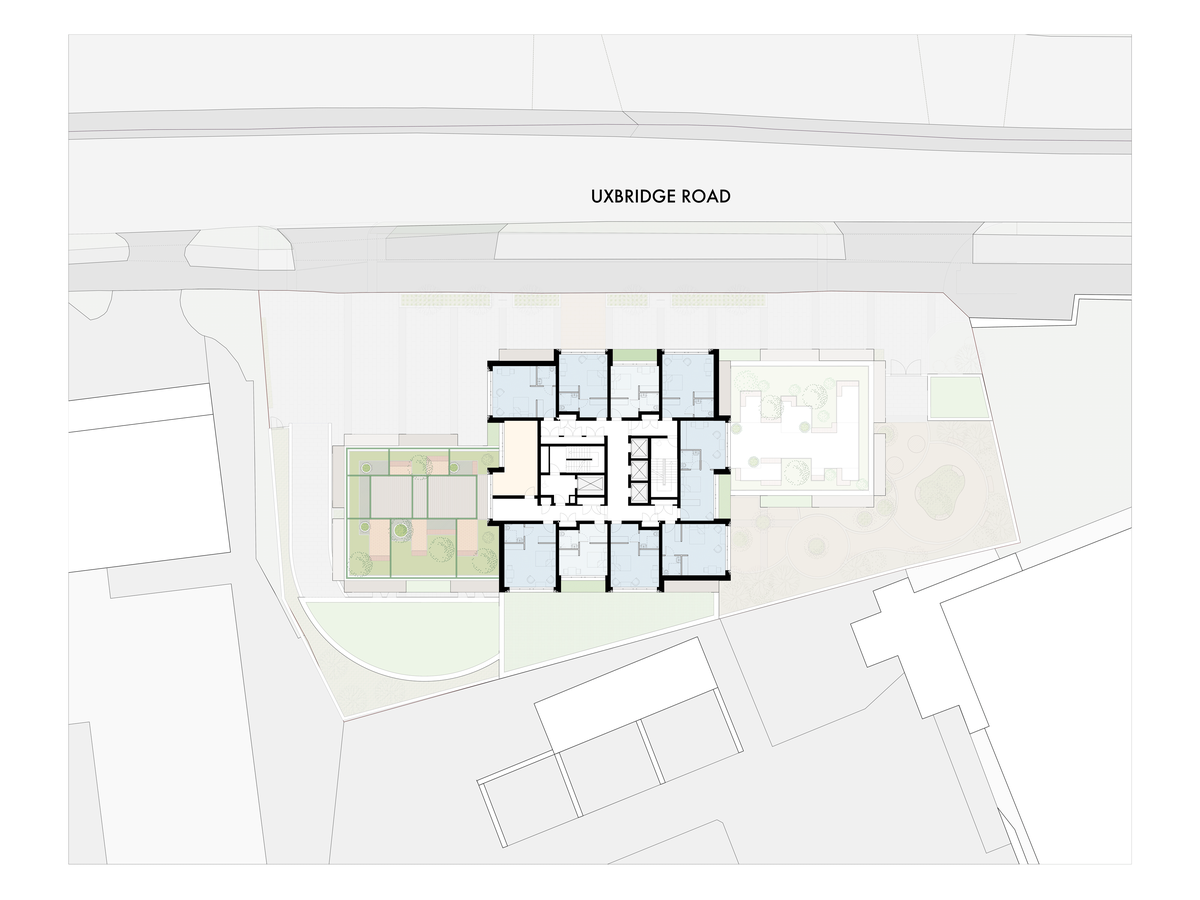
Uxbridge Road Hayes Drawings
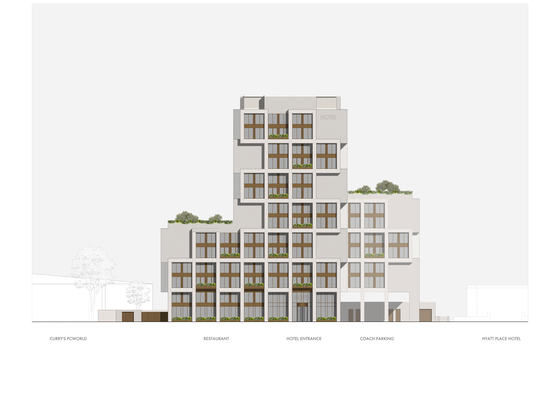
North elevation
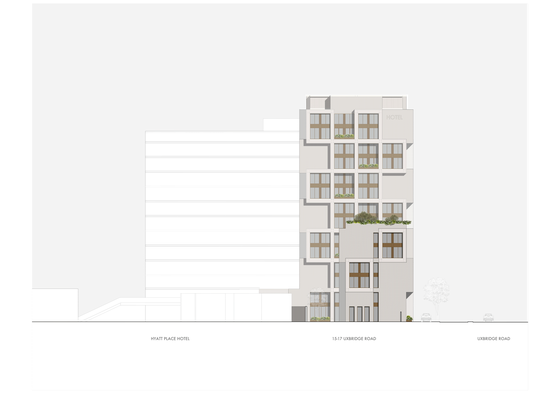
East elevation
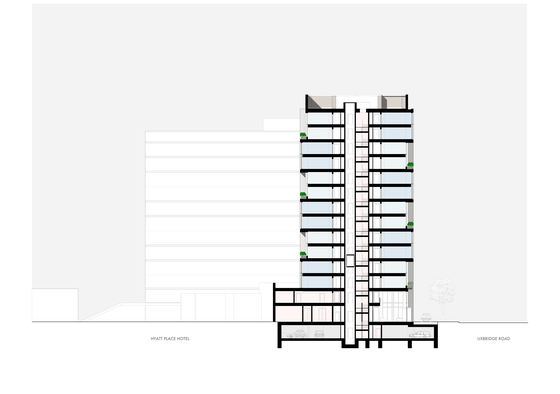
Cross section
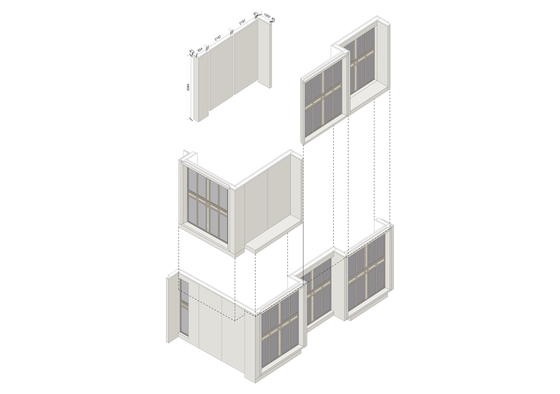
Panellised construction
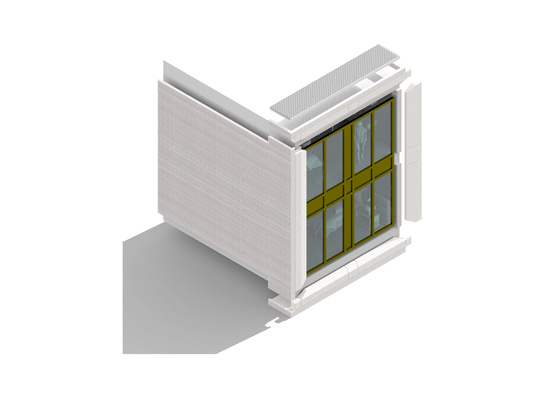
Bay sketch study
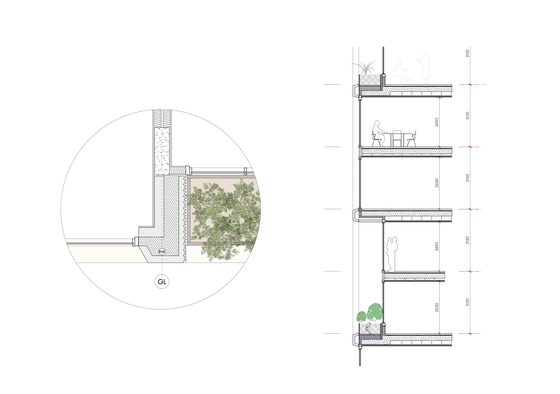
Facade detail
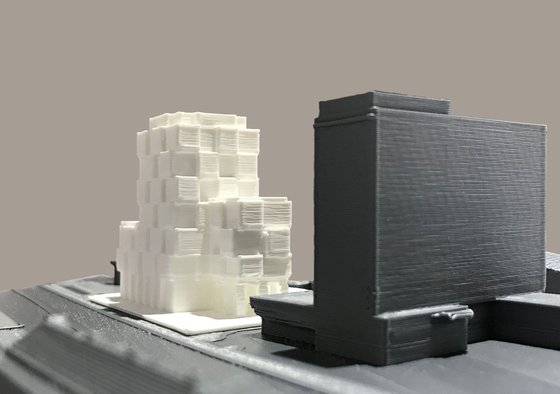
Massing model
Uxbridge Road Hayes Drawings

North elevation

East elevation

Cross section

Panellised construction

Bay sketch study

Facade detail

Massing model
For more information, get in touch.



