Chapelside, Royal Foundation of St. Katharine
Subtle addition accommodates new hotel rooms at historic retreat
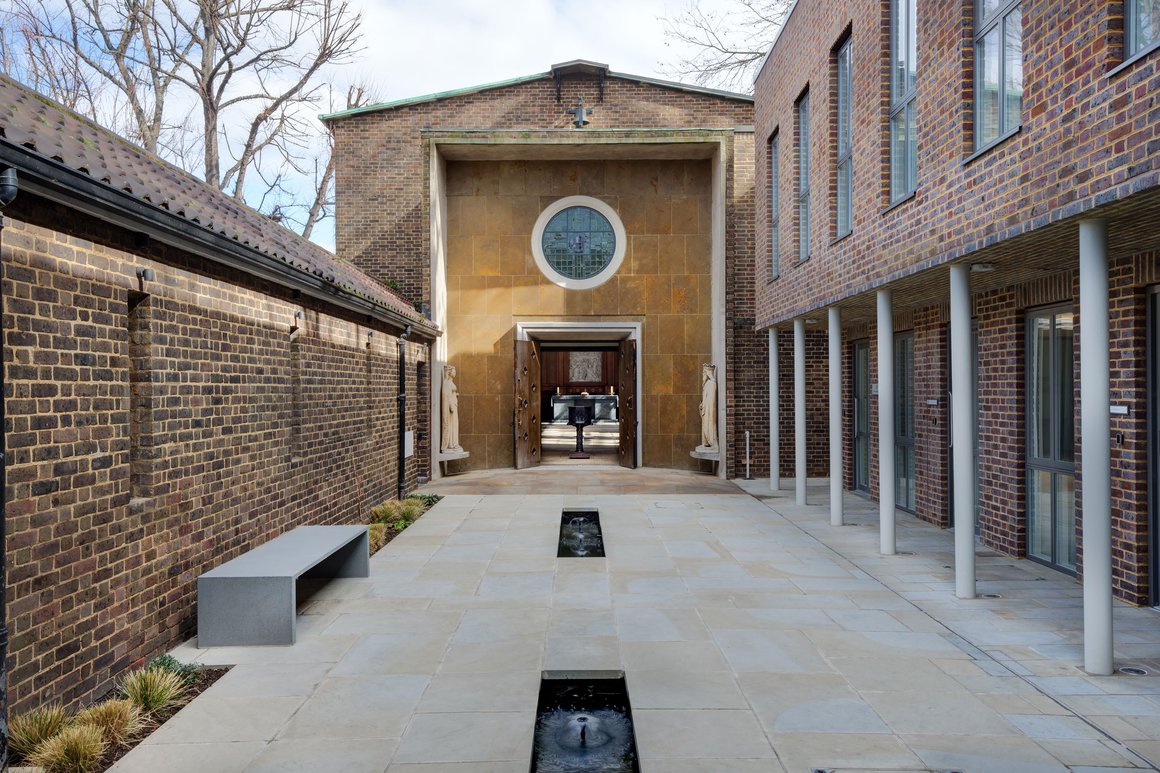
Location: Tower Hamlets, London
Client: The Royal Foundation of St. Katharine
Contractor: Borras Construction
Completed: 2017
Client: The Royal Foundation of St. Katharine
Contractor: Borras Construction
Completed: 2017
We designed this highly contextual, two-storey brick building to provide seven retreat bedrooms for visitors to the Royal Foundation of St. Katharine (RFSK), a historic retreat in Butcher Row, E14, close to Limehouse DLR station. The Foundation wished to strengthen and consolidate its specific retreat service, offering new guest rooms at the heart of the site and this site adjacent to the 1950s chapel was the perfect location.
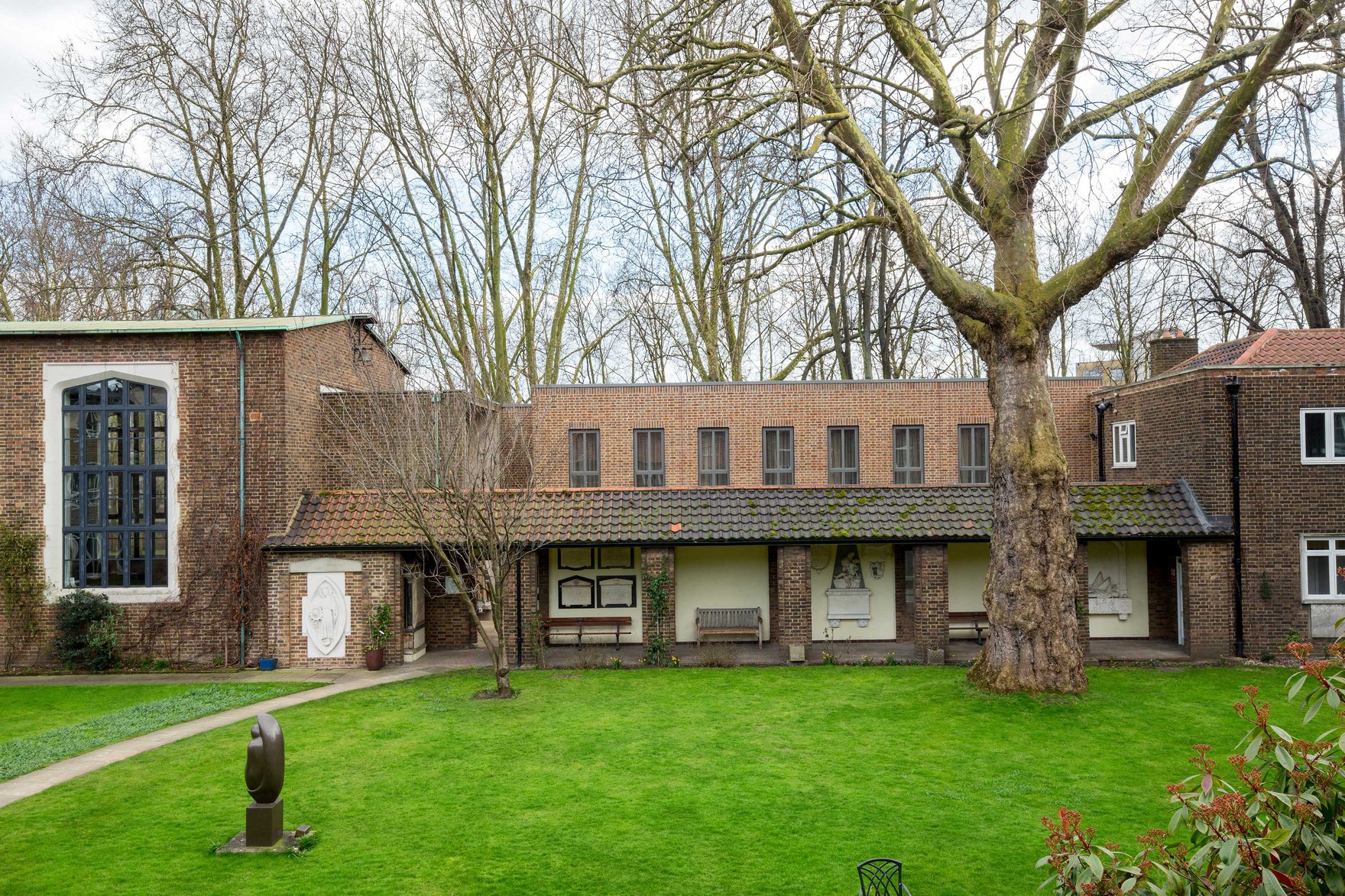
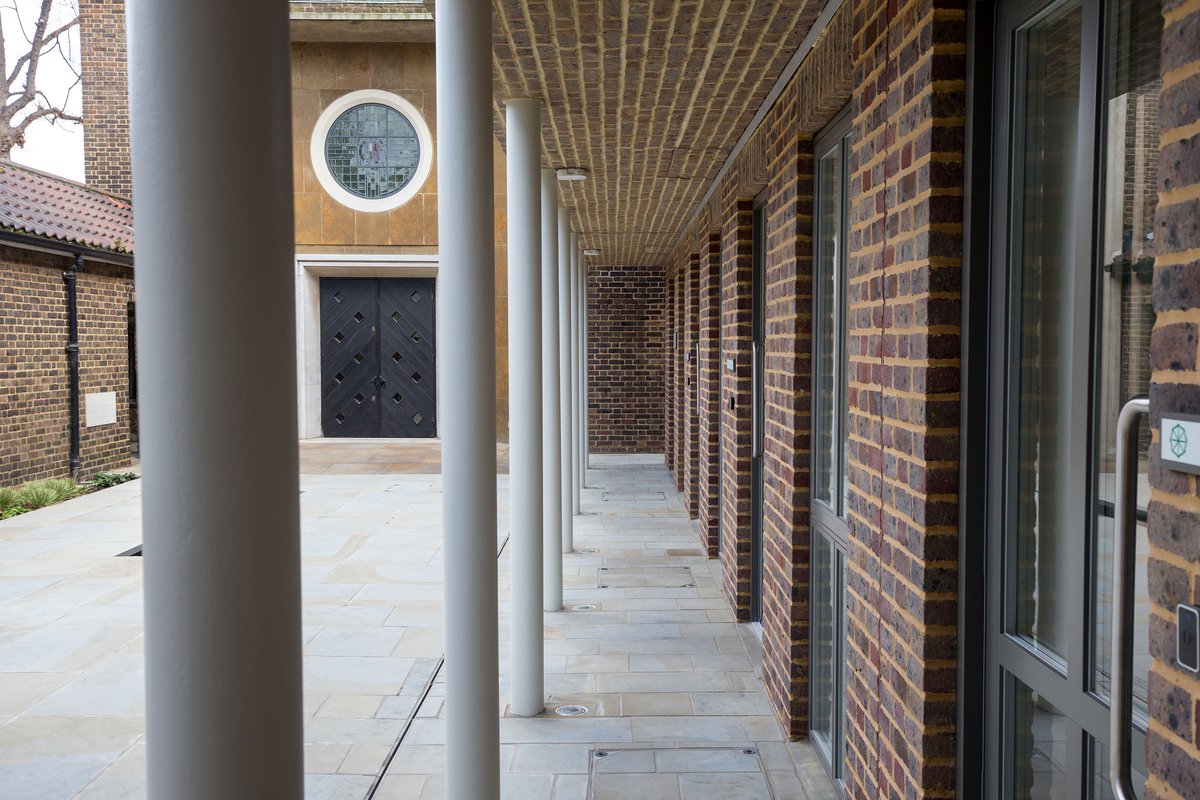
The new building relates sensitively to the Chapel itself, but also to the adjoining 1950’s extension on its west side. The scale, form, detailing and materials are designed to be appropriate in this context and complement the historic setting.
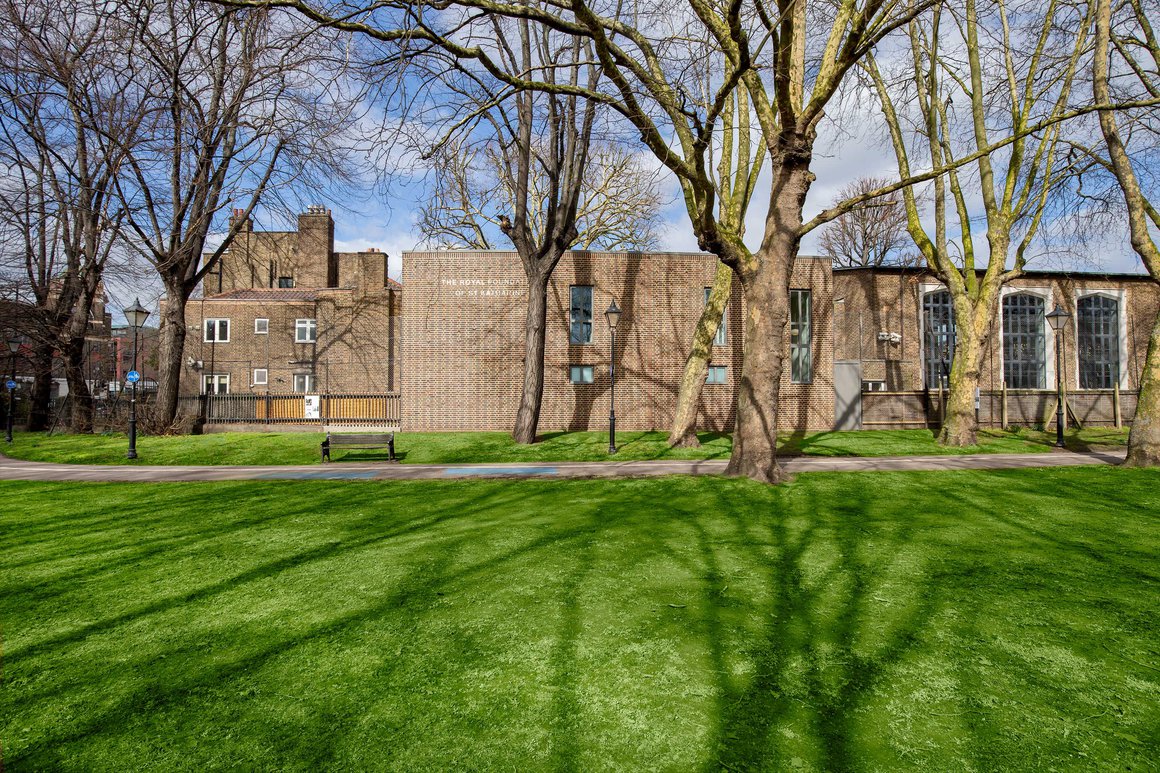
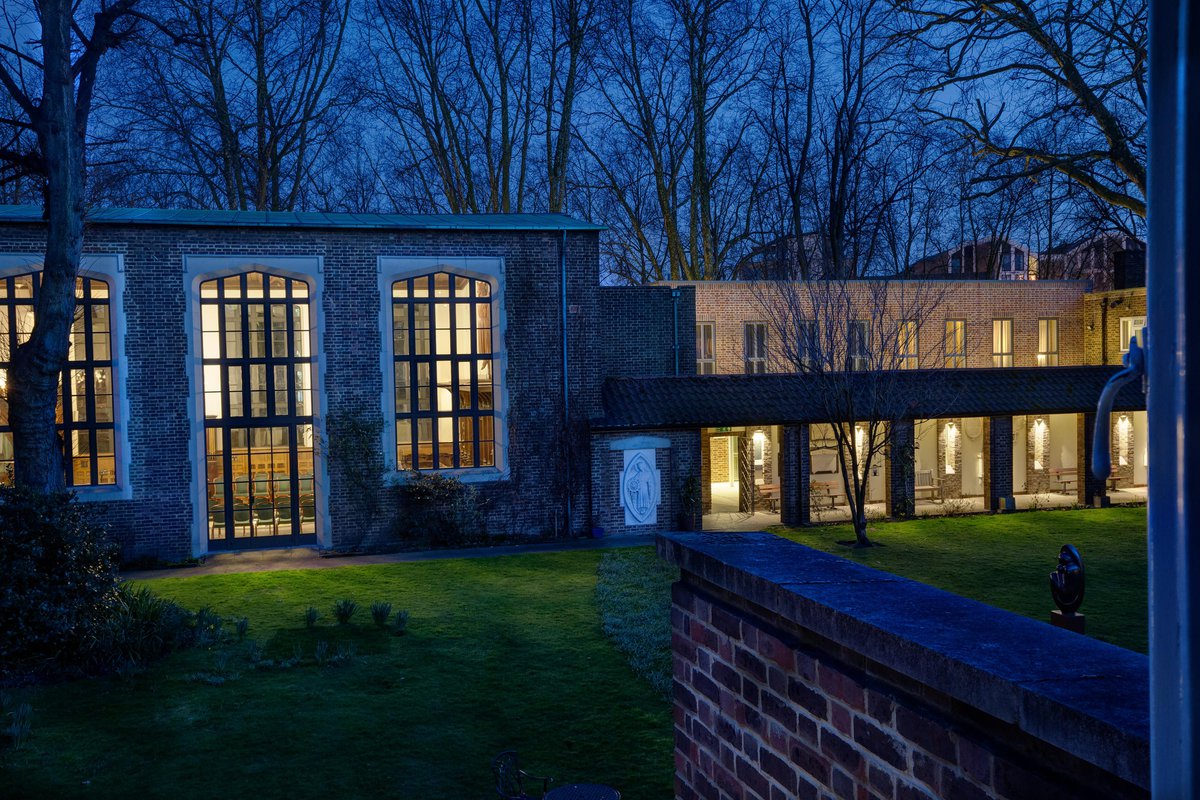
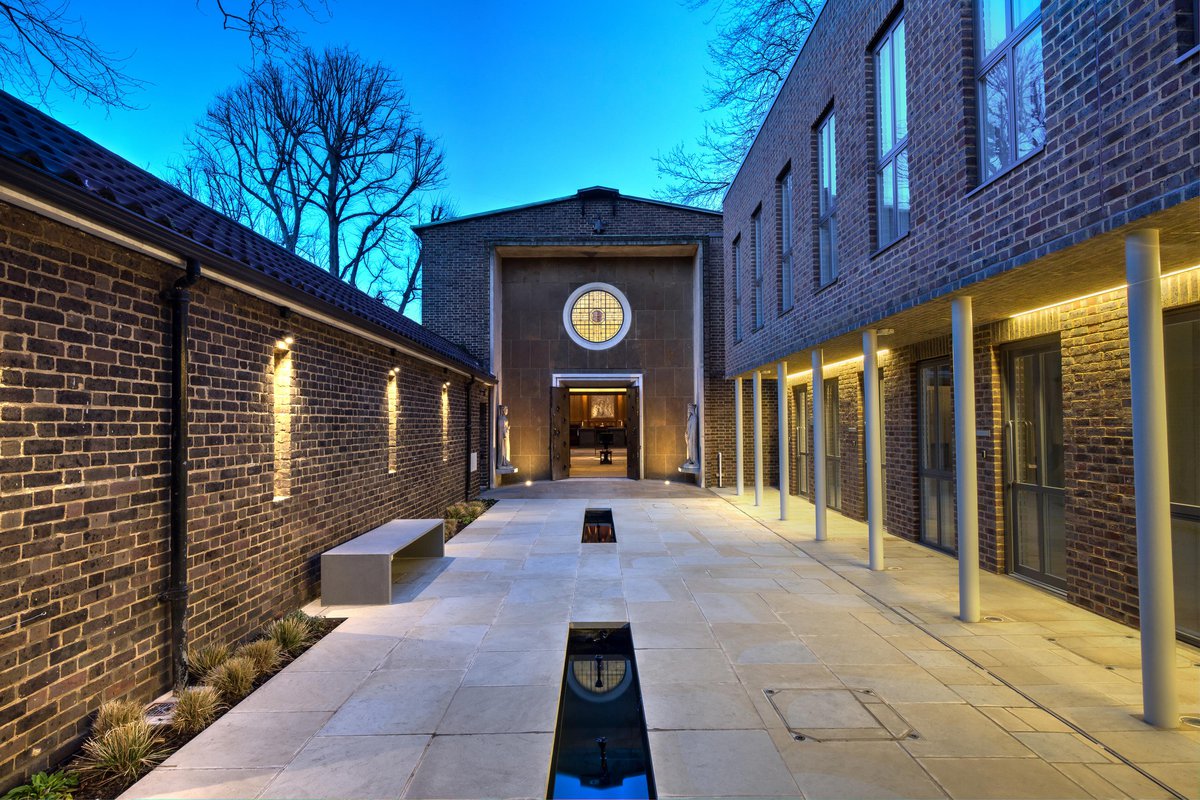
Chapelside Drawings
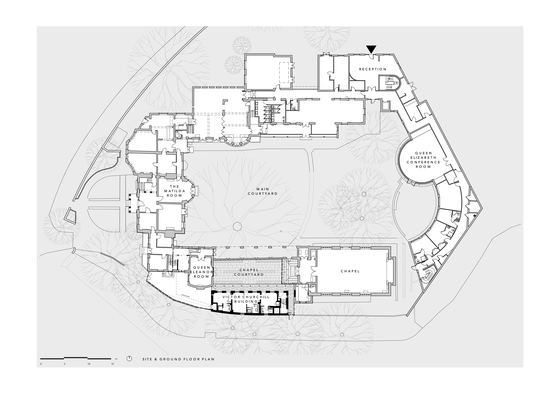
Site plan
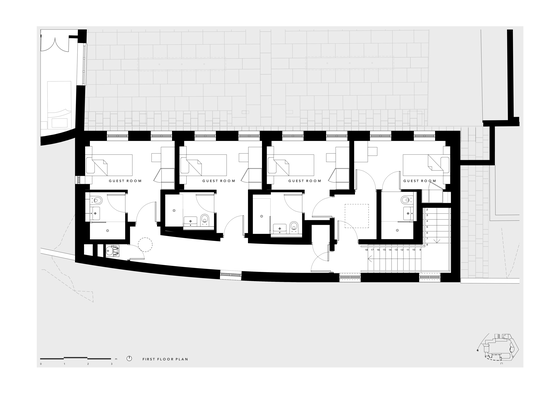
First floor plan
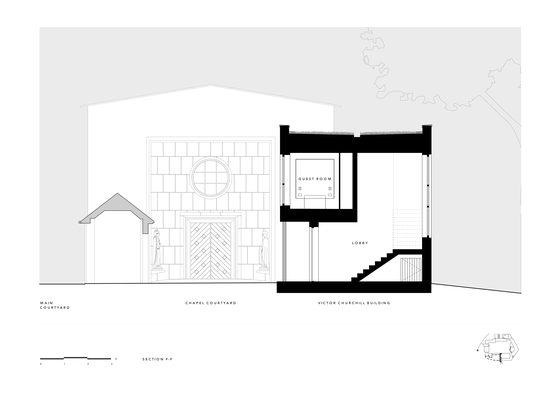
Short section
Chapelside Drawings

Site plan

First floor plan

Short section
For more information, get in touch.



