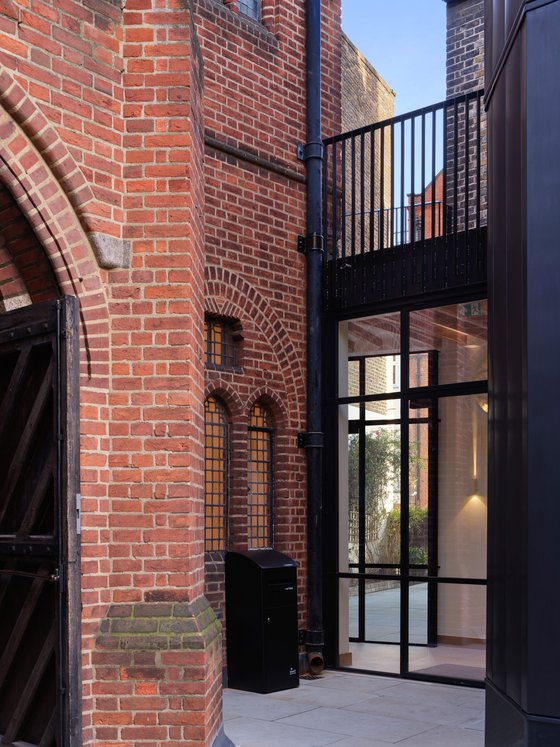Vincentian Presbytery
A new living and working centre for a religious order
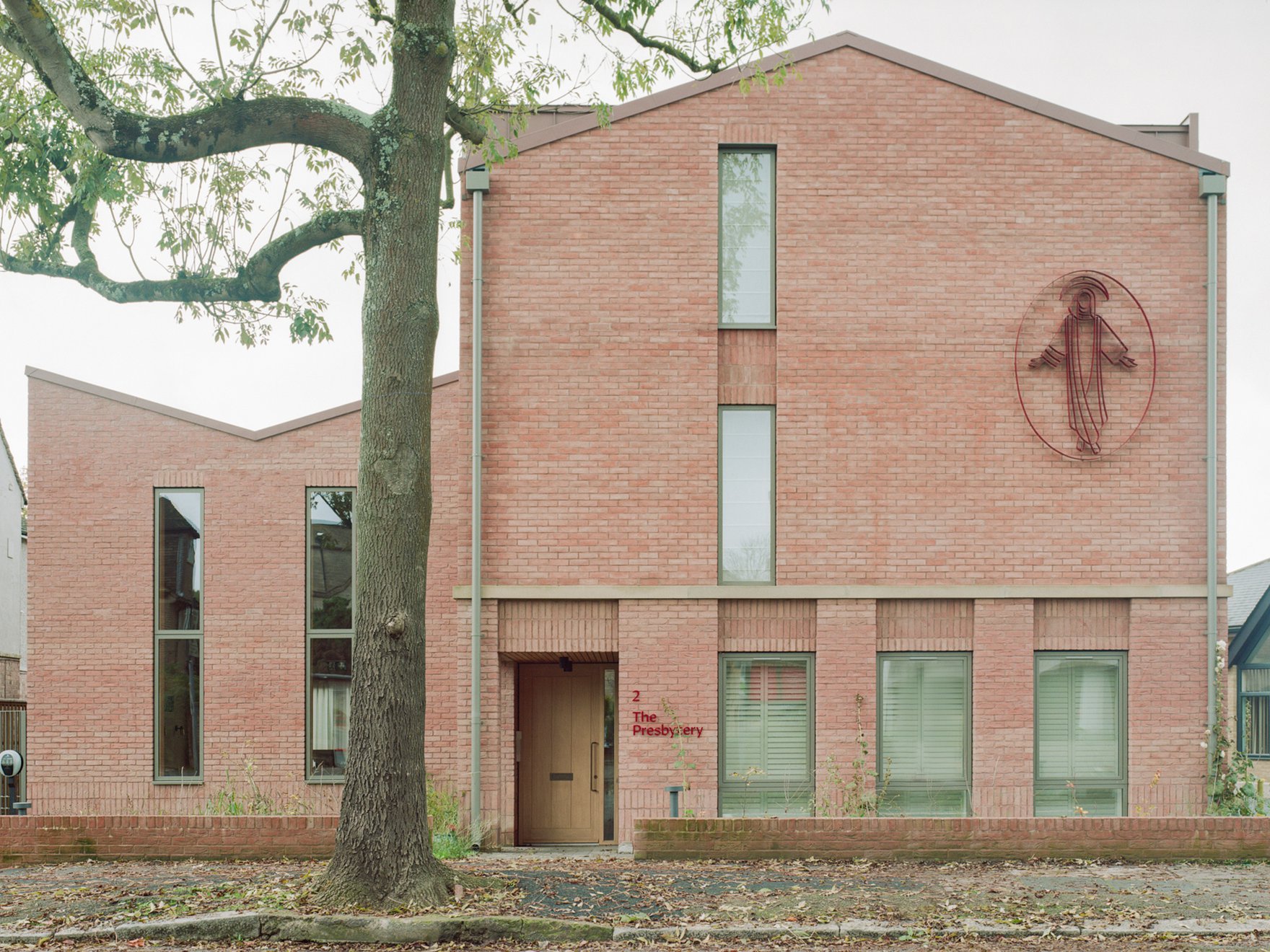
Location: Barnet, London
Client: The Vincentians
Contractor: Buxton Building Contractors Ltd.
Completed: March 2023
Client: The Vincentians
Contractor: Buxton Building Contractors Ltd.
Completed: March 2023
We were commissioned by the Vincentian Fathers, an historic French religious community, to work on proposals to recreate and expand their existing Presbytery building. The plan was to replace and modernise the Presbytery, representing the Community’s reaffirmation and commitment to serving Mill Hill, London, and beyond for the future.
The building can be seen as a exemplar for contemporary ecclesiastical co-living which fosters continued liturgical study and community outreach. Planned around a peaceful central courtyard and small chapel the privacy of living spaces increases as users pass deeper into, and further up, the building. Each suite is designed as a contemporary private living and working space for a priest, supplemented by generous communal spaces at ground floor.
The building can be seen as a exemplar for contemporary ecclesiastical co-living which fosters continued liturgical study and community outreach. Planned around a peaceful central courtyard and small chapel the privacy of living spaces increases as users pass deeper into, and further up, the building. Each suite is designed as a contemporary private living and working space for a priest, supplemented by generous communal spaces at ground floor.
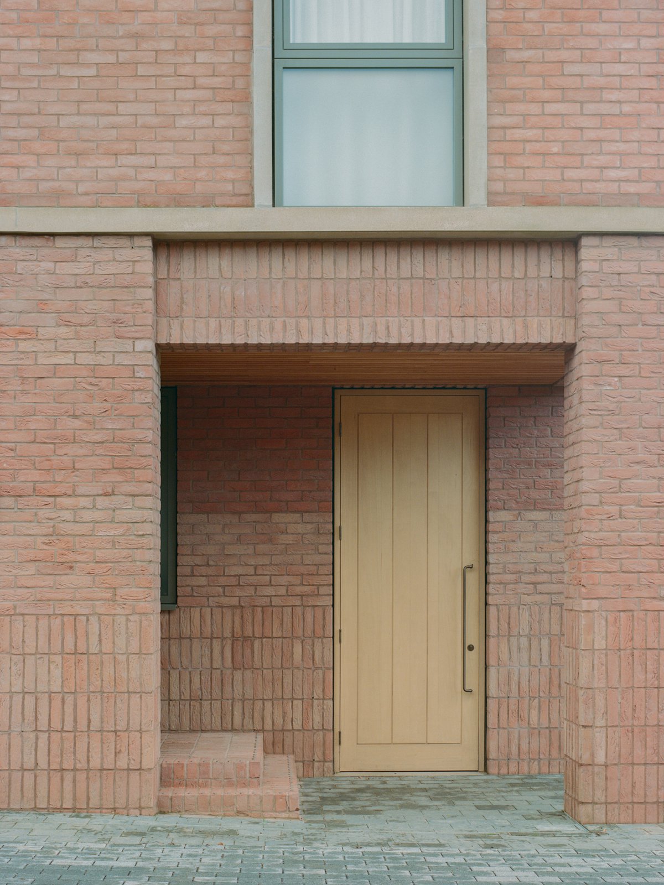
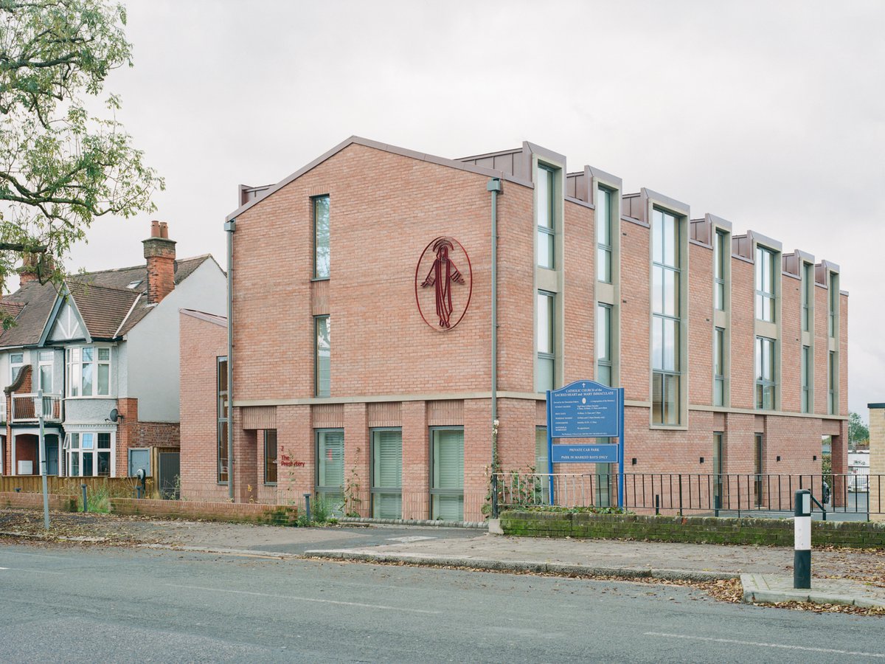
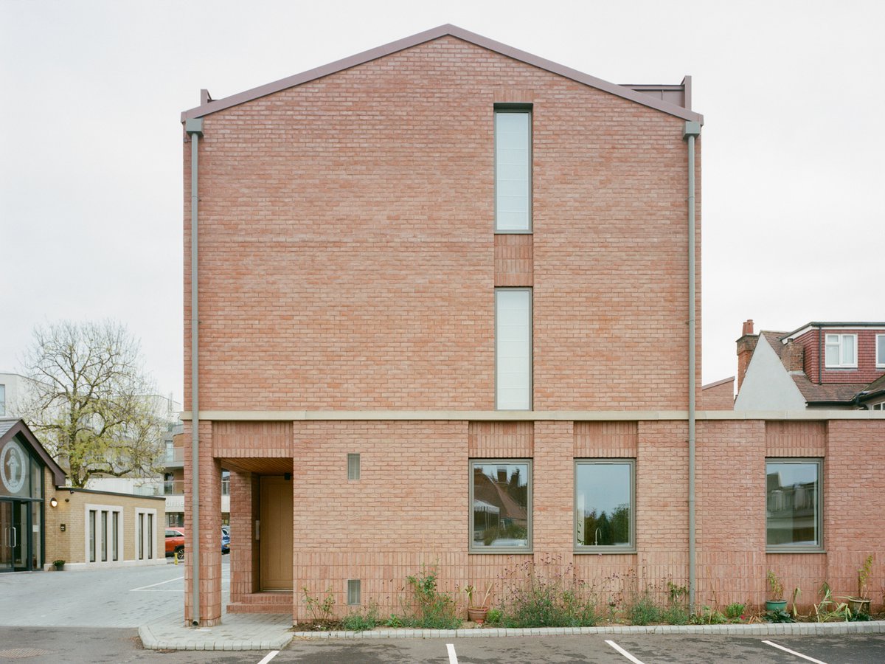
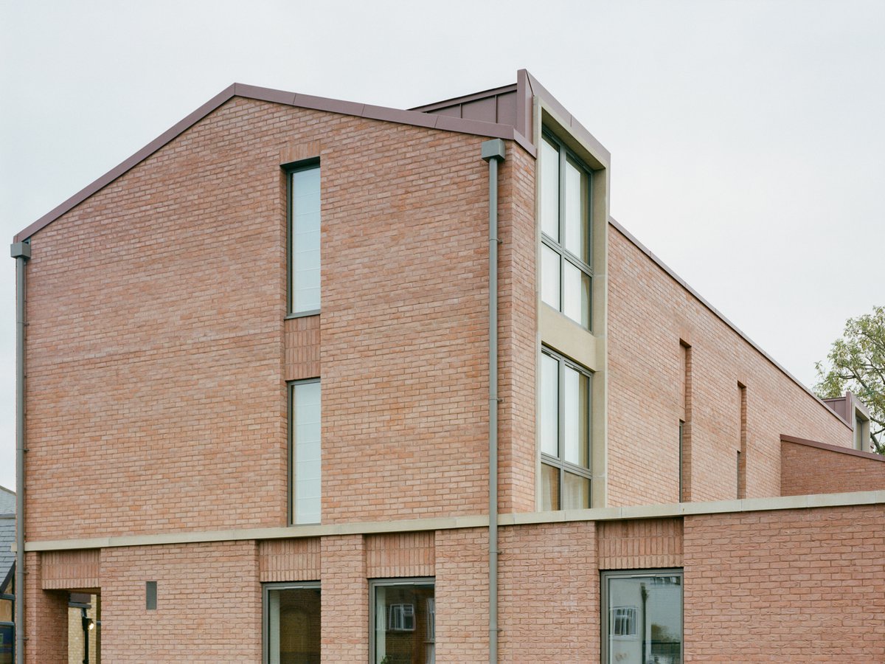
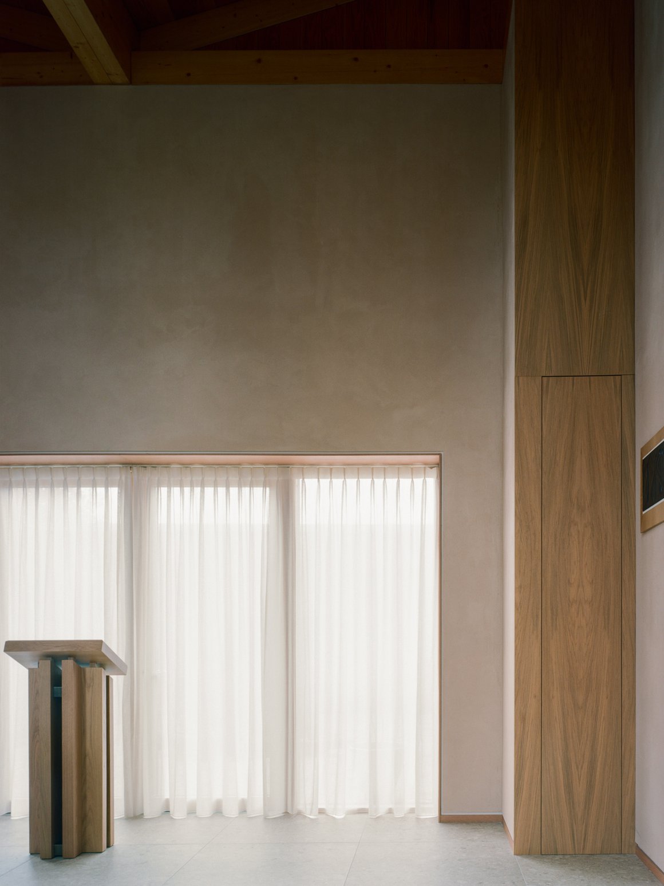
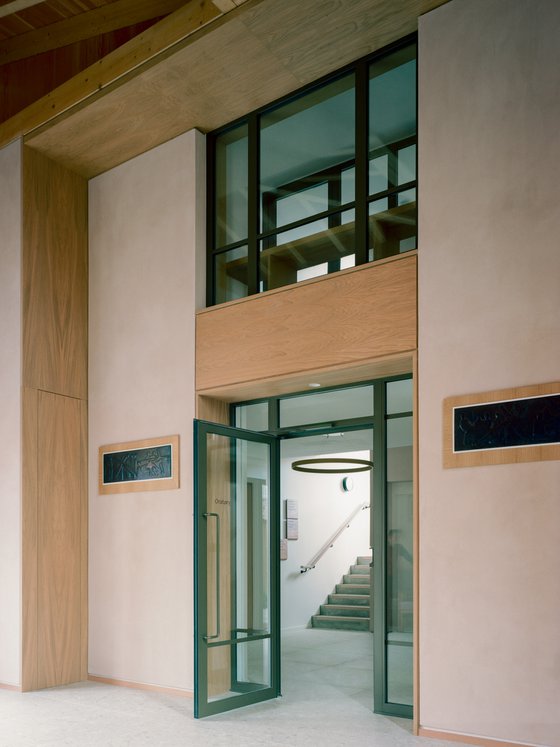
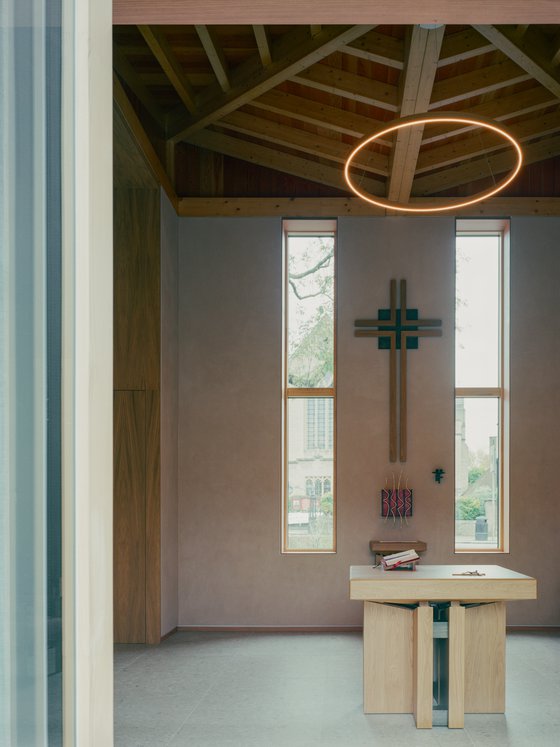
A holistic approach was taken to sustainability including: the incorporation of highly thermally efficient fabric; integration of air source heat pumps and low temperature heating; and a series of biodiversity measures including incorporation of SUDs, built-in bird/bat boxes, and native pollinator focusses planting.
As a place of both home and work the architectural expression seeks to find common ground between that of an institution and a domestic setting. Moments of public generosity are included but are equally countered by moments of intimacy. High quality natural materials, combined with carefully considered detailing, are used throughout. The resulting architecture has a timeless quality which is intended to remain relevant for decades to come.
As a place of both home and work the architectural expression seeks to find common ground between that of an institution and a domestic setting. Moments of public generosity are included but are equally countered by moments of intimacy. High quality natural materials, combined with carefully considered detailing, are used throughout. The resulting architecture has a timeless quality which is intended to remain relevant for decades to come.
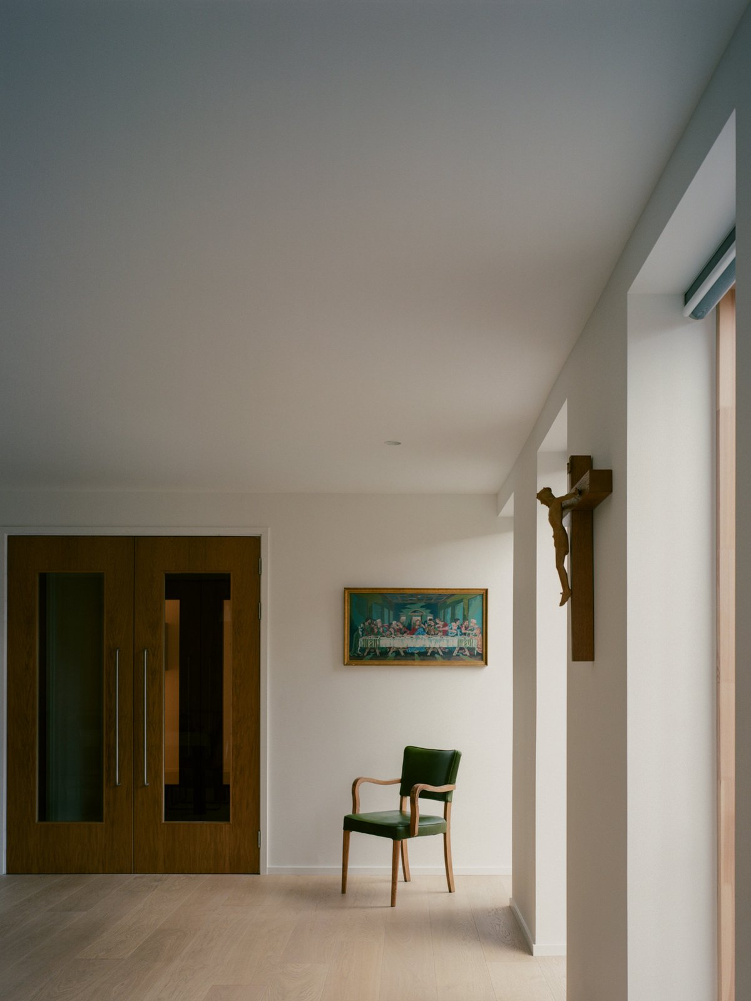
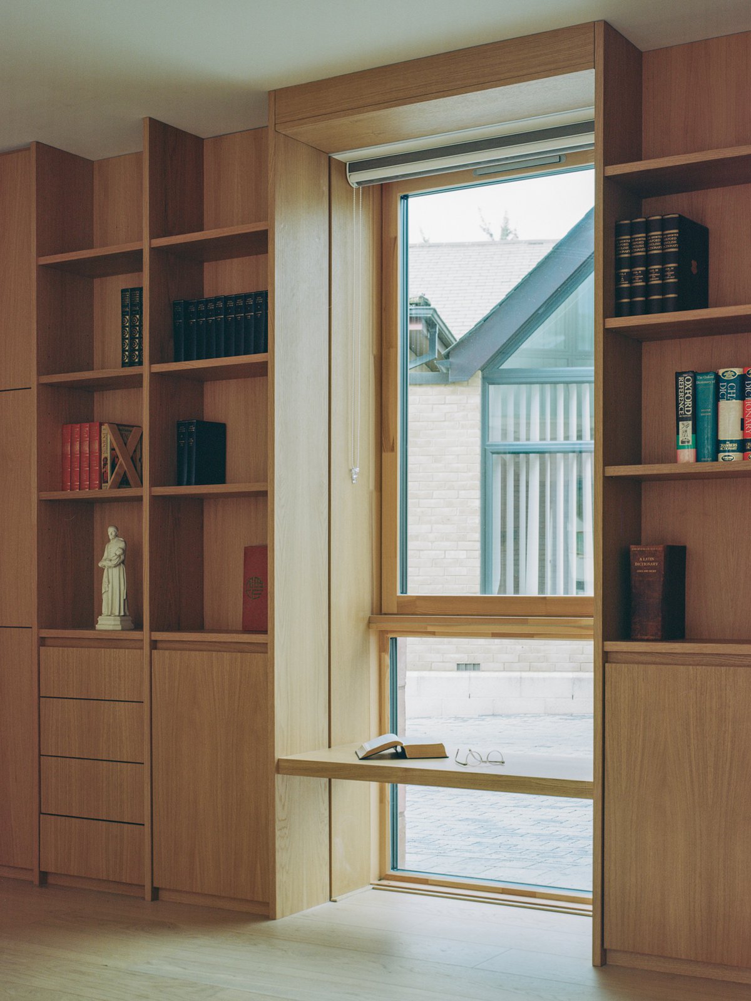
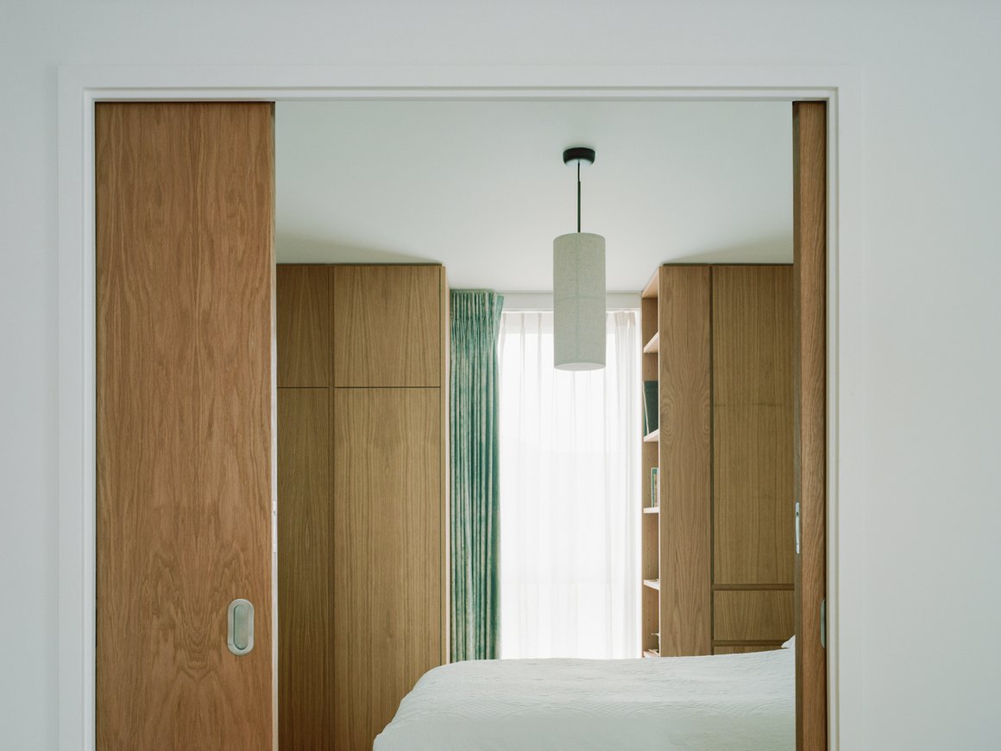
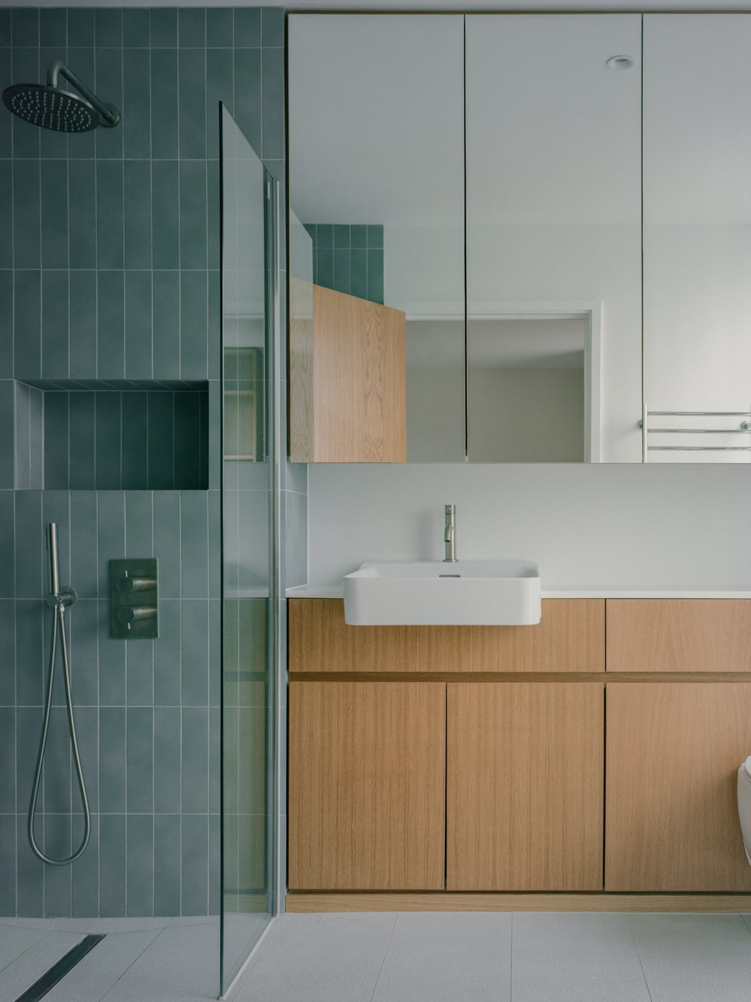
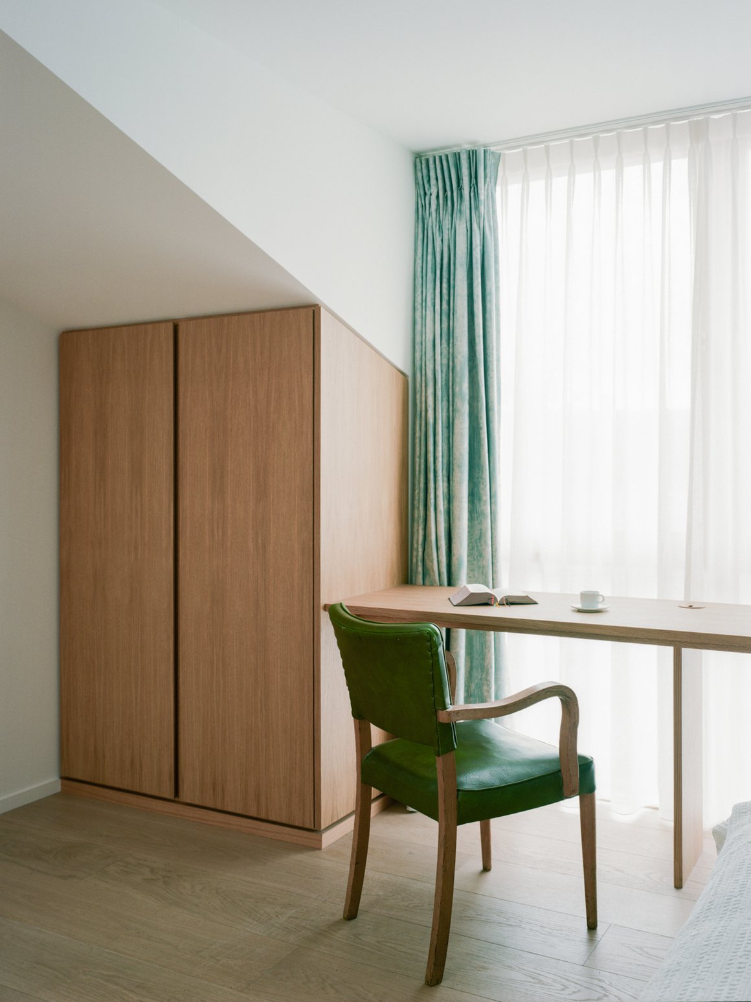
Photography: Lorenzo Zandri Studio
Vincentian Presbytery Drawings
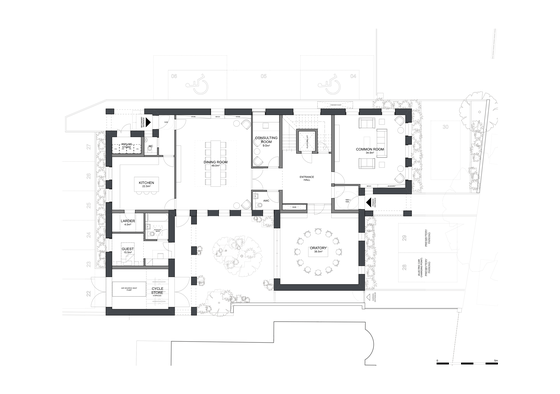
Ground floor plan
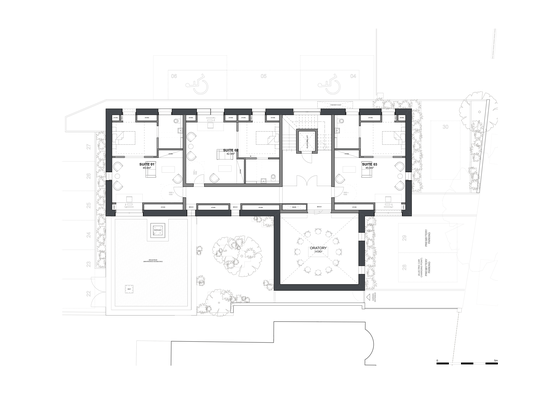
First floor plan
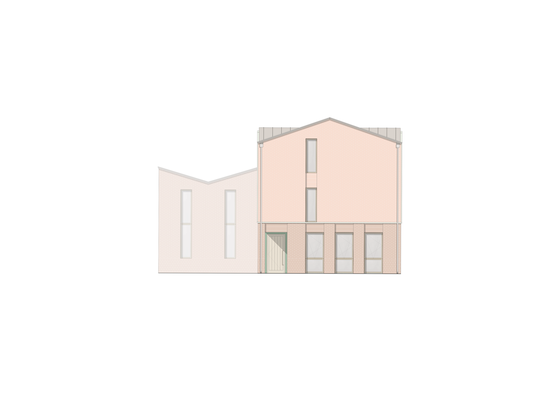
East elevation
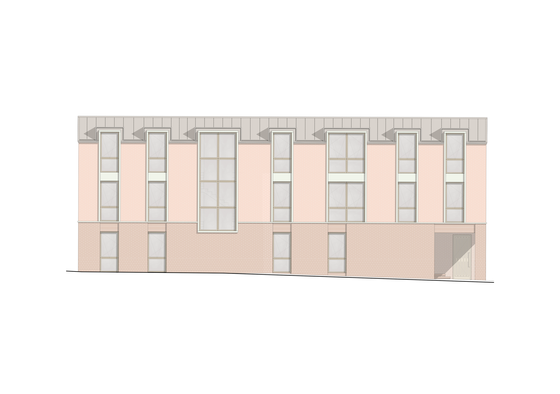
North elevation
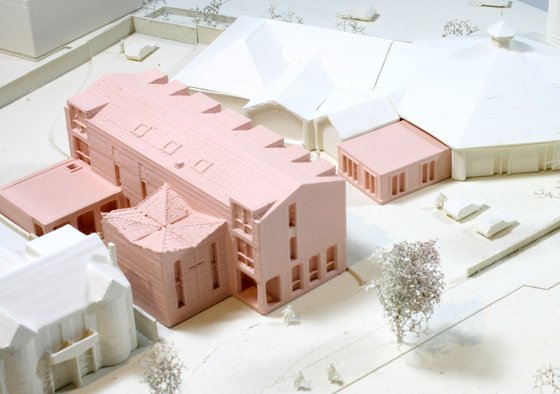
Model Overview
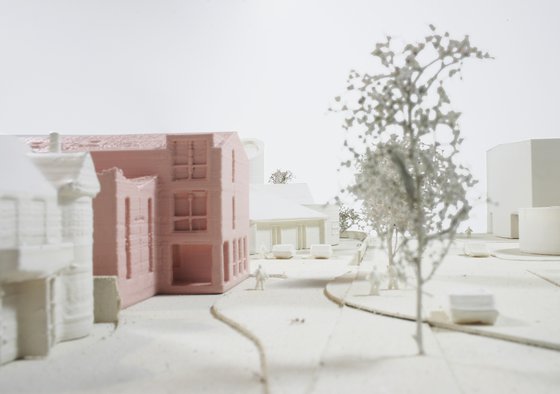
Model Street View
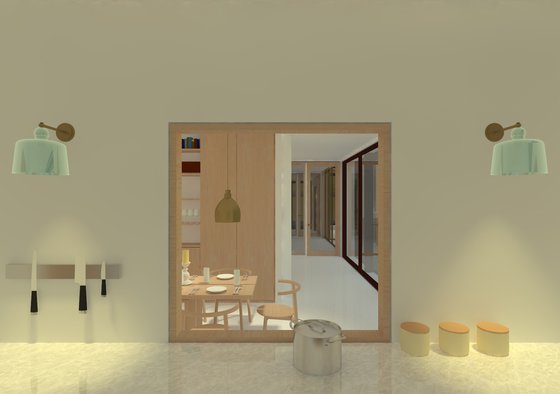
Kitchen Sketch View
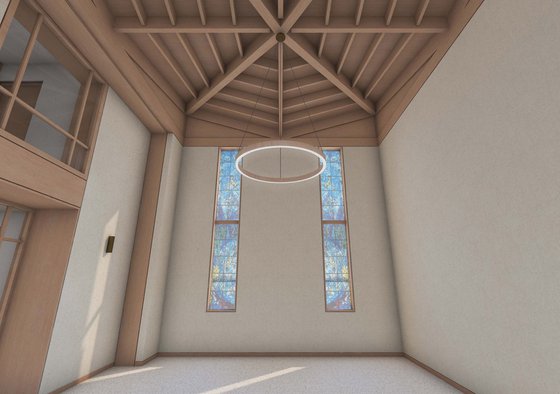
Oratory Sketch View
Vincentian Presbytery Drawings

Ground floor plan

First floor plan

East elevation

North elevation

Model Overview

Model Street View

Kitchen Sketch View

Oratory Sketch View
For more information, get in touch.

