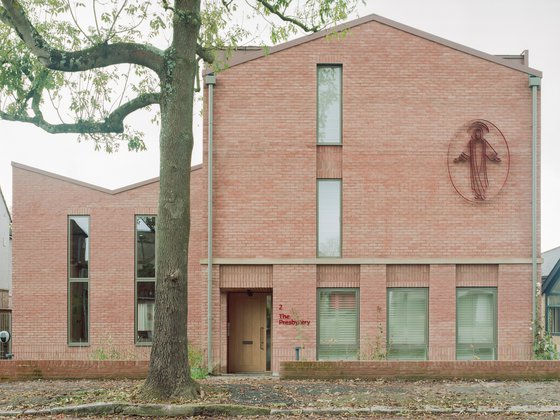Highbury Quadrant Church
A 'city on a hill' - new church and homes regenerate prime site
Our proposal for this island site will transform the life of Highbury Quadrant Church with secure its future with enabling housing, through controlled and appropriate design.
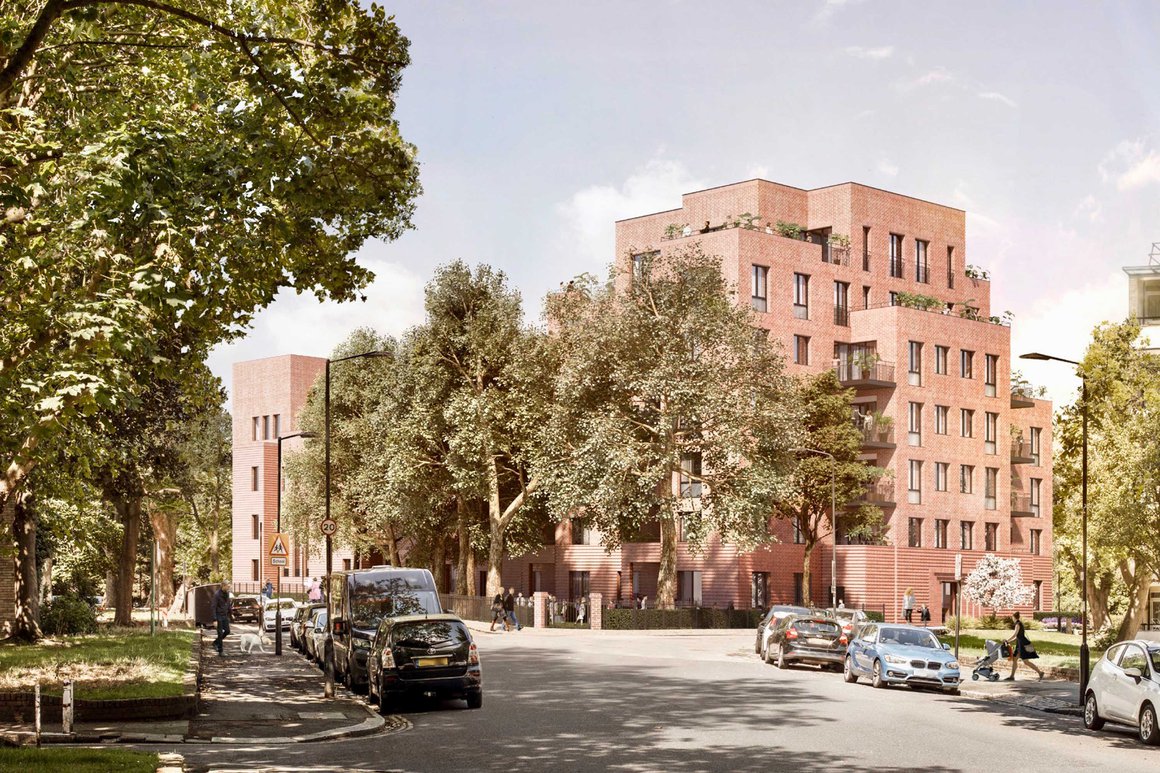
The scheme will create a new Church and worship space along with a Church hall and community spaces, residential accommodation for the Church, as well as 39 other new energy-efficient homes in a mix of tenures, as well as a new memorial garden and community garden, public realm improvements, disabled parking and cycle storage.
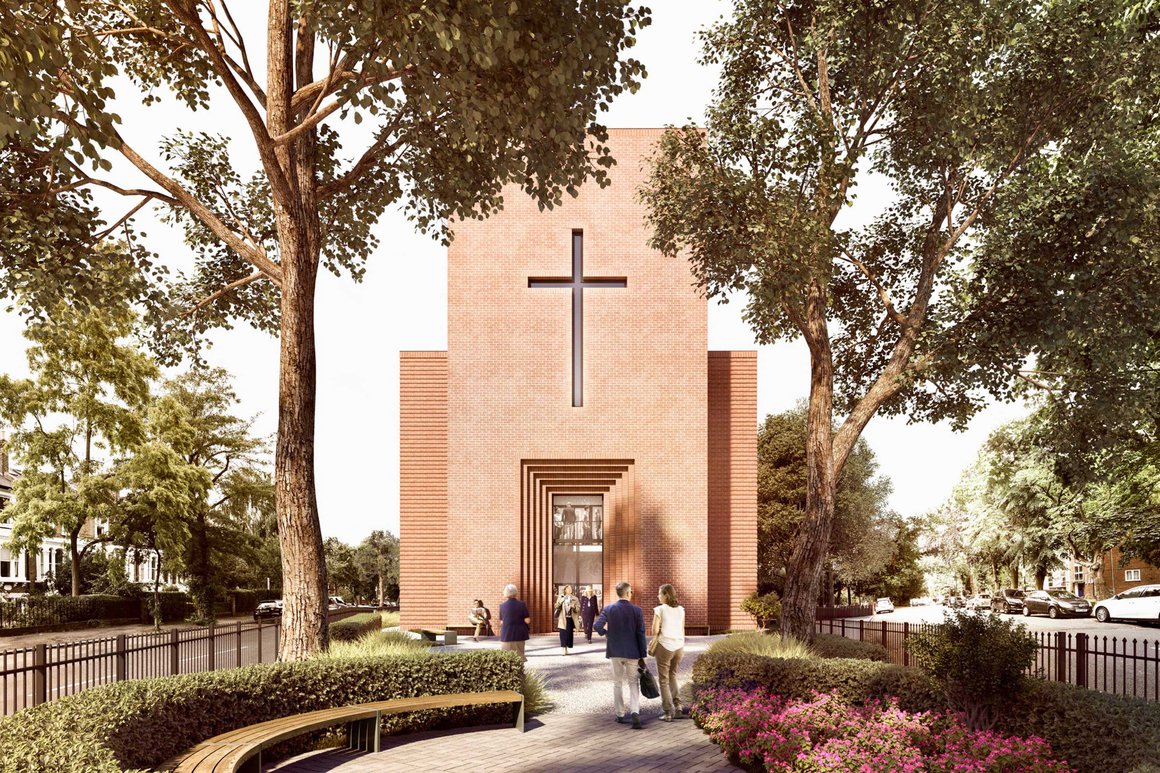
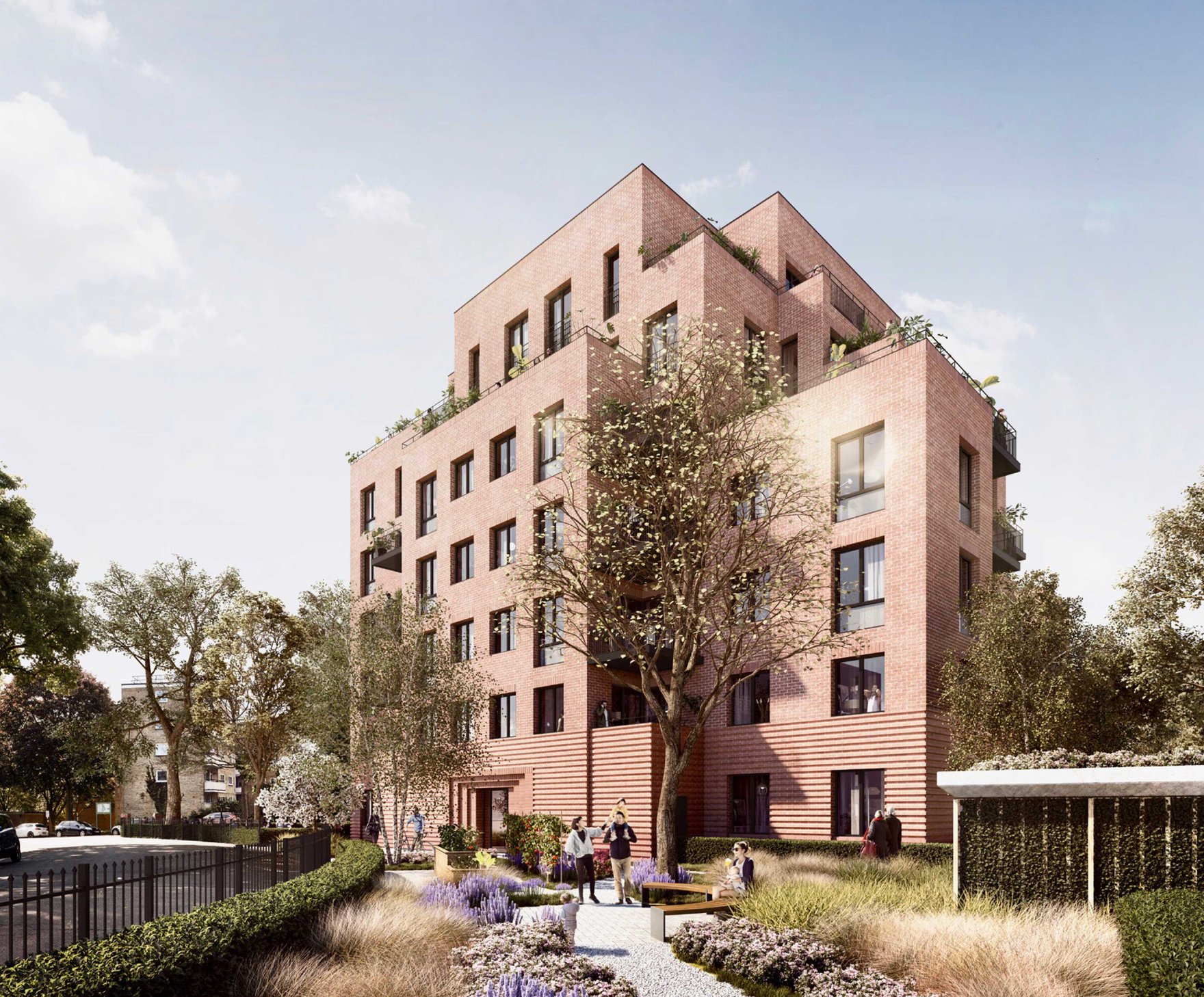
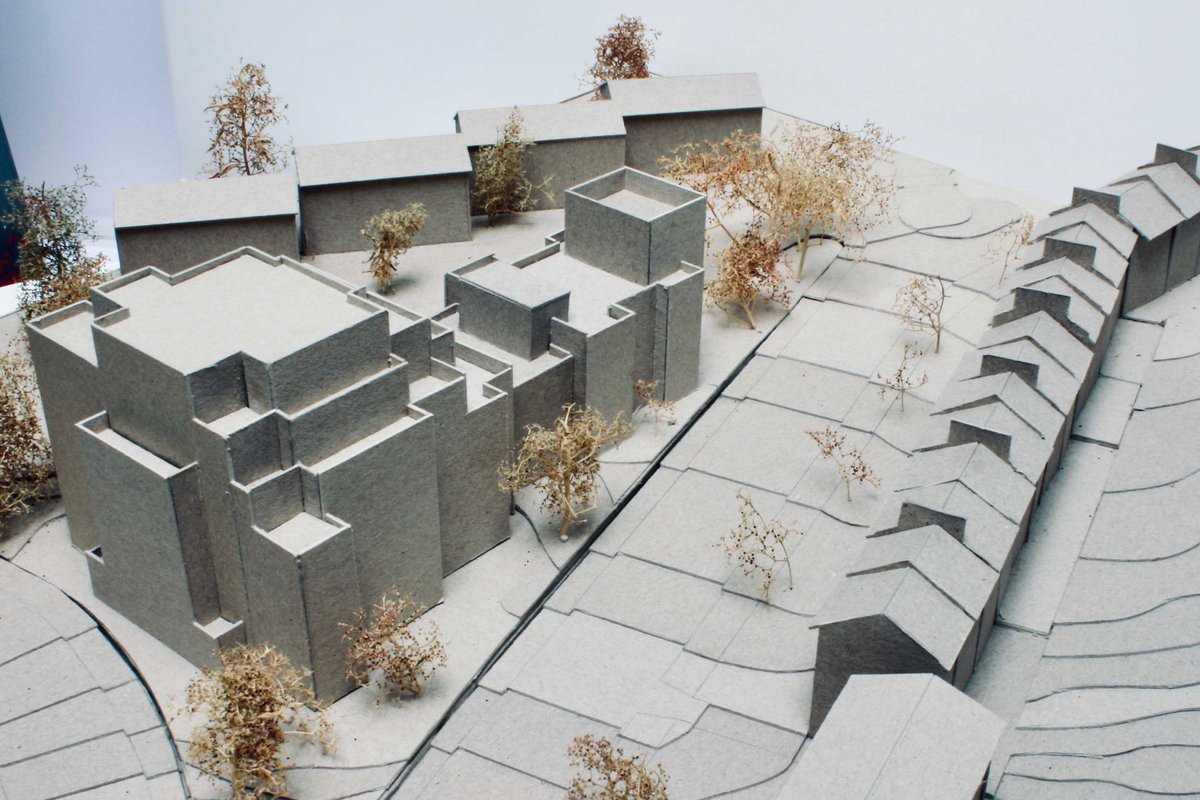
Highbury Quadrant Church Drawings
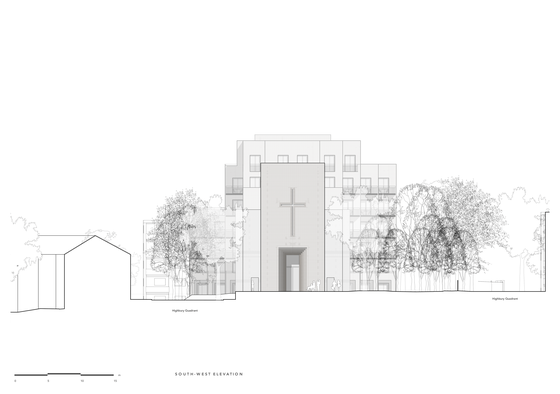
South west elevation
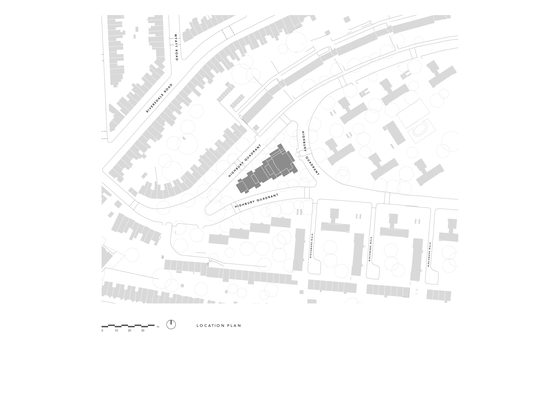
Location plan
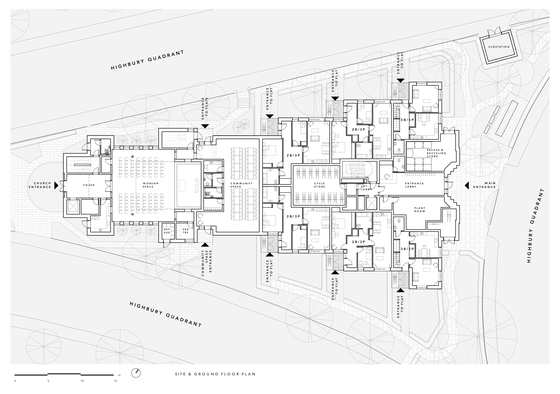
Ground floor plan
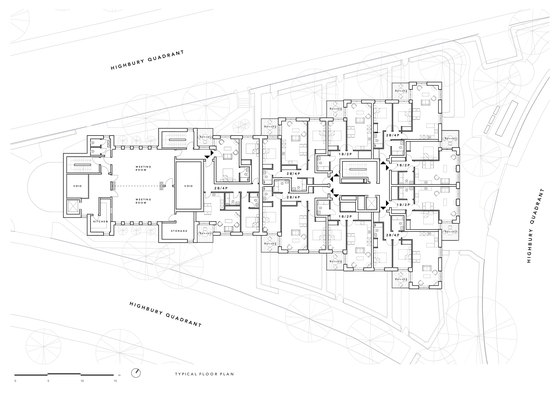
Typical floor plan
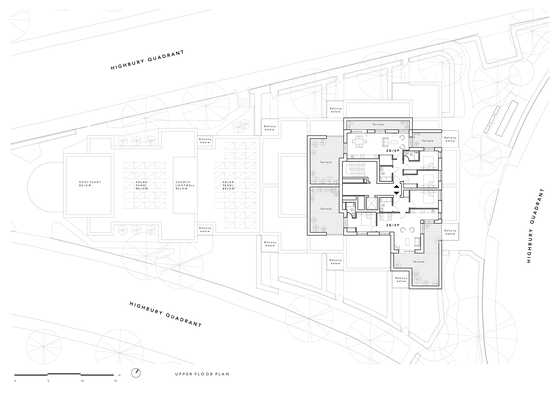
Upper floor plan
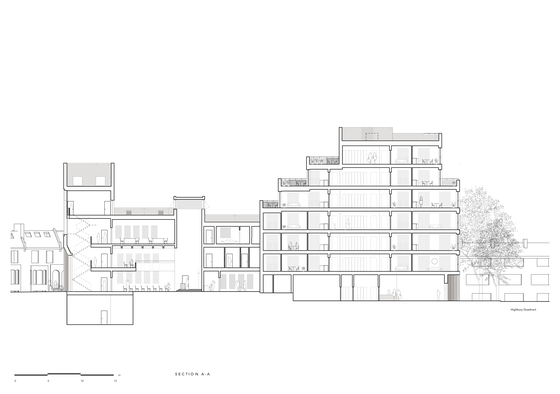
Long section
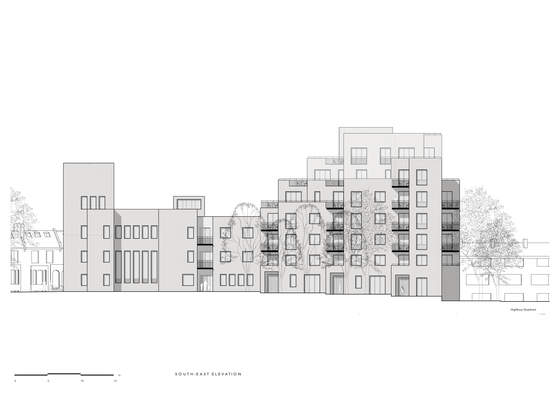
South east elevation
Highbury Quadrant Church Drawings

South west elevation

Location plan

Ground floor plan

Typical floor plan

Upper floor plan

Long section

South east elevation
For more information, get in touch.

