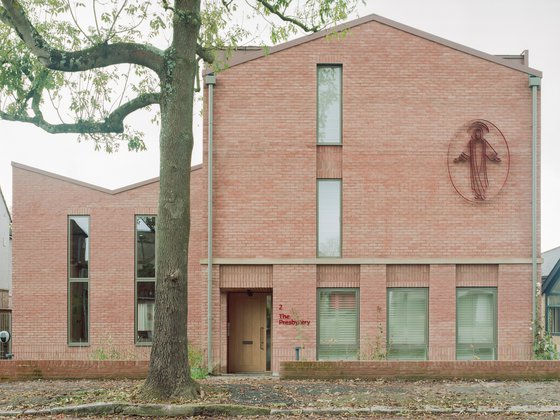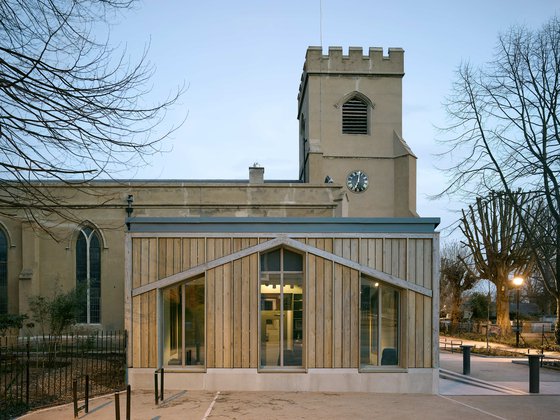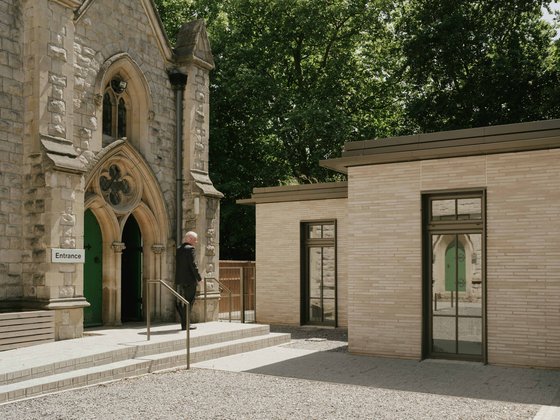St Mary of Eton Church
Highly contextual apartments frame a Grade II* listed Church
St Mary of Eton is a Grade II* listed church built for the Eton College Mission in the late 19th century to serve the needs of the local community. The design for this challenging site enabled the repair and adaptation of the historic buildings and their site to respond to 21st century existing and emerging community need.
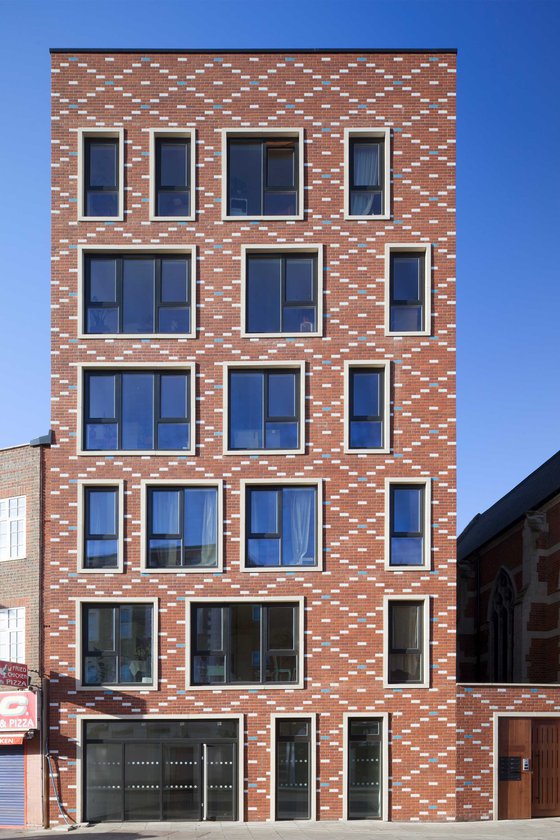
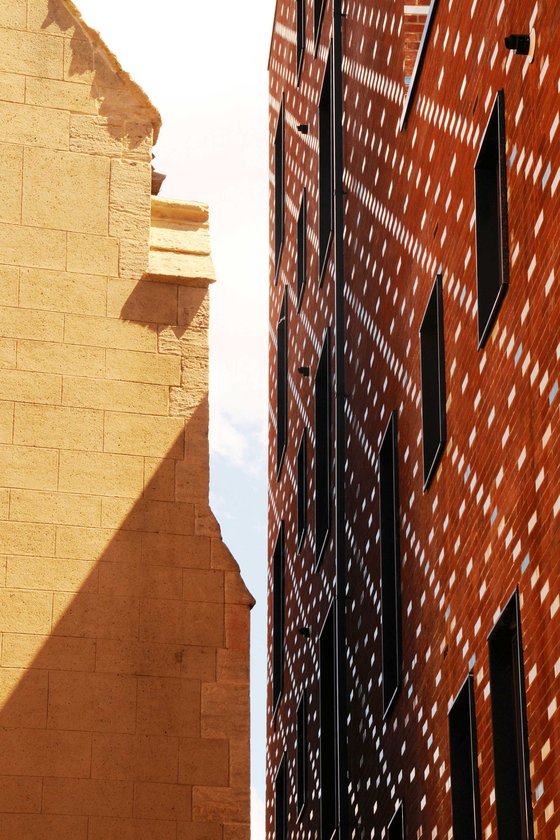
The end result is a balanced mix of uses across the site: new housing, a carefully refurbished church and converted mission hall, a new community space, commercial units and new landscaping. The new apartment buildings framing the church on either side are finished in a diamond brick pattern sensitively referring to the original church historic detail, and inspired by historic gothic and Tudor collegiate buildings which we studied.
Completed 2014
Completed 2014
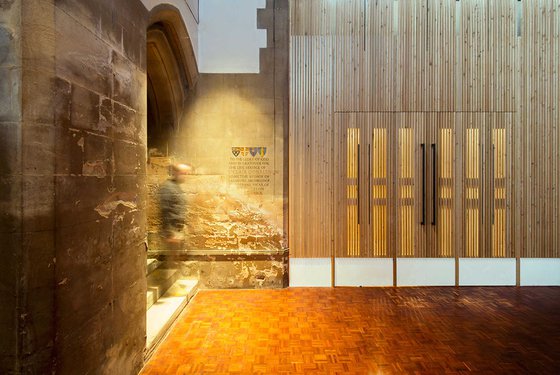
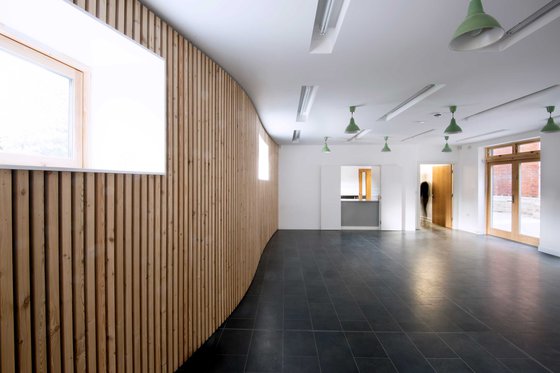
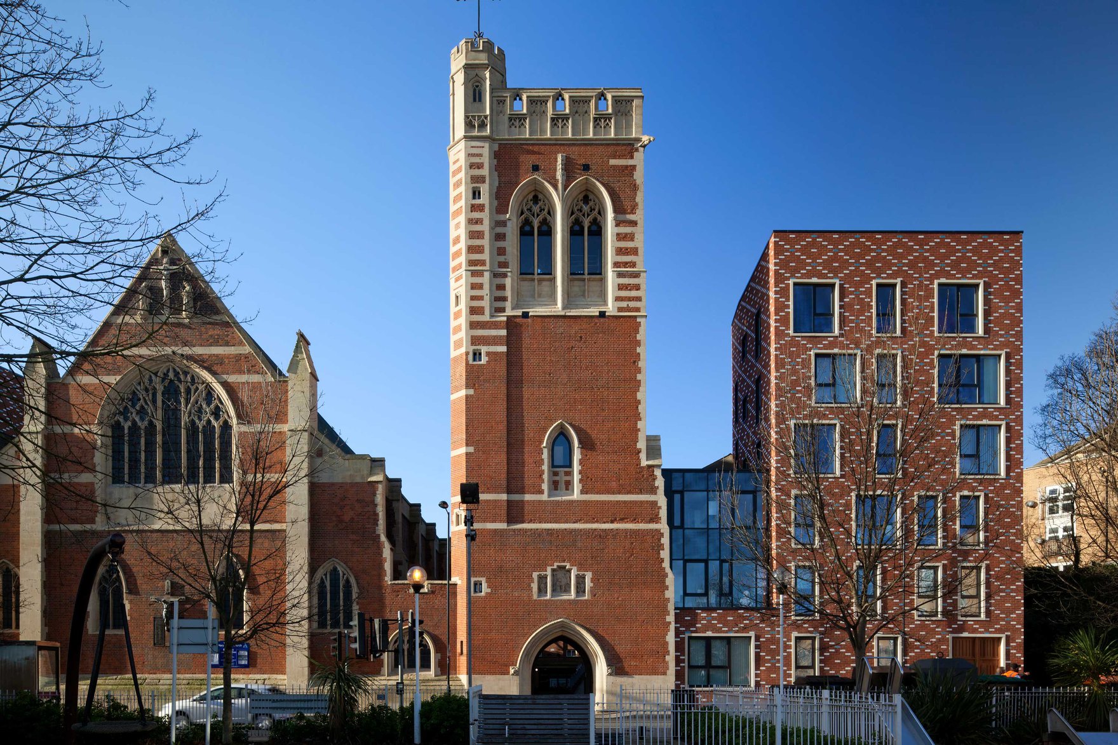
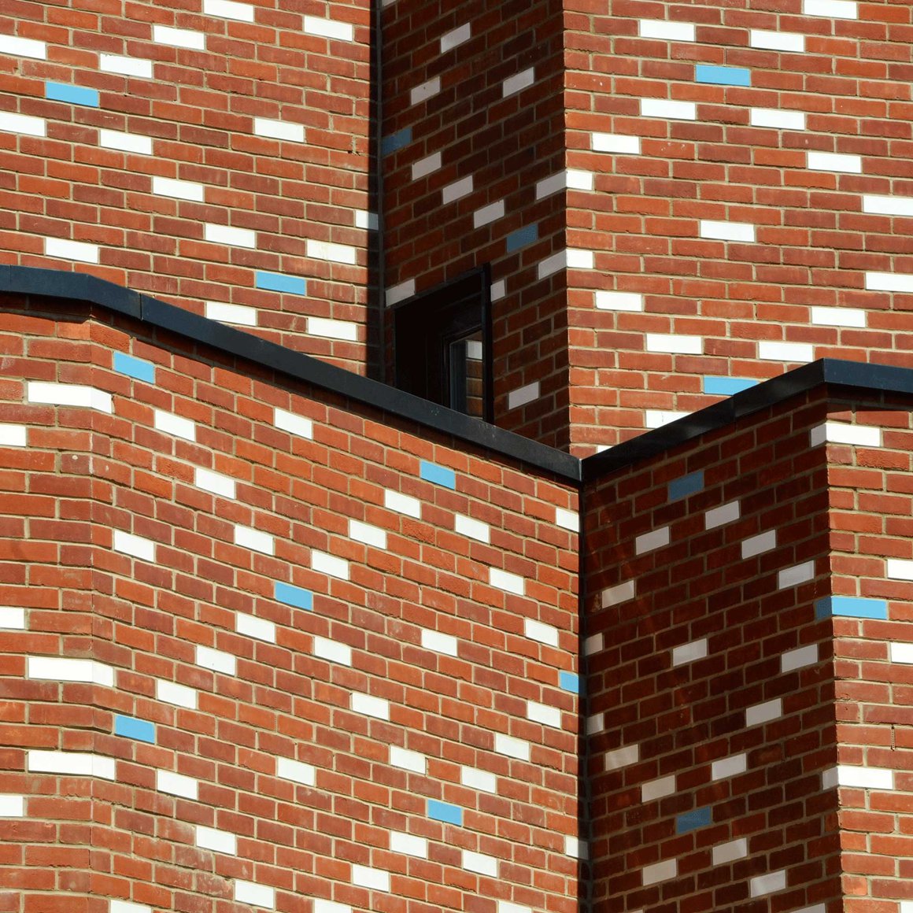
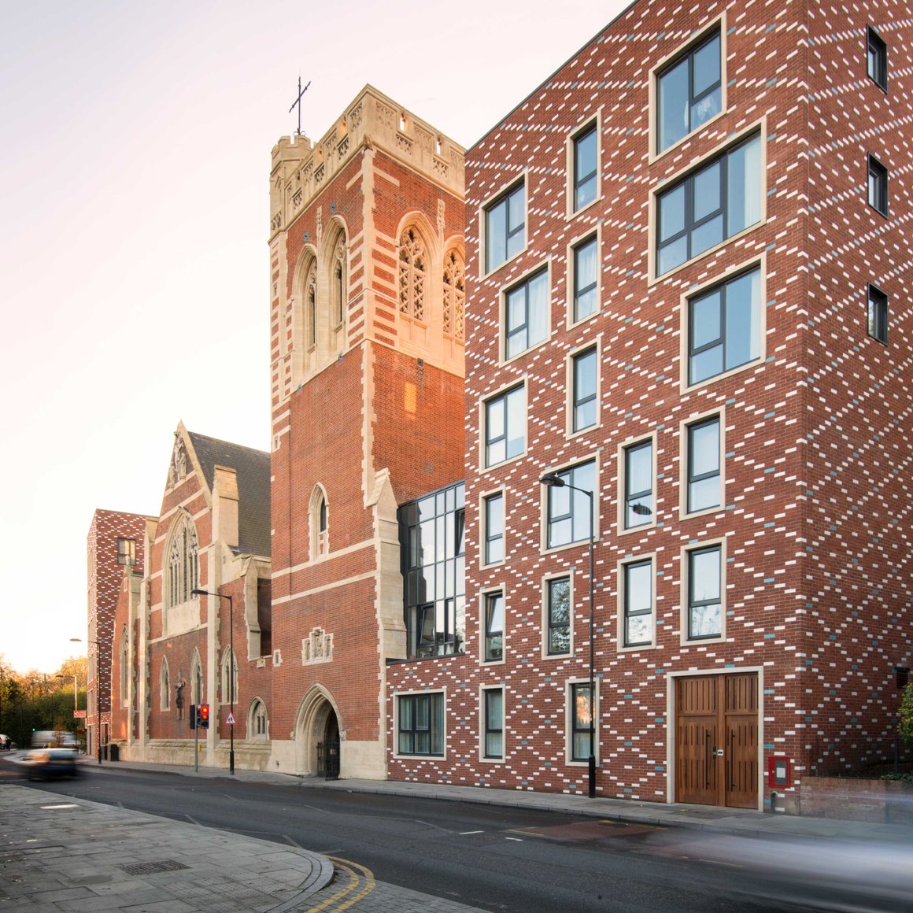
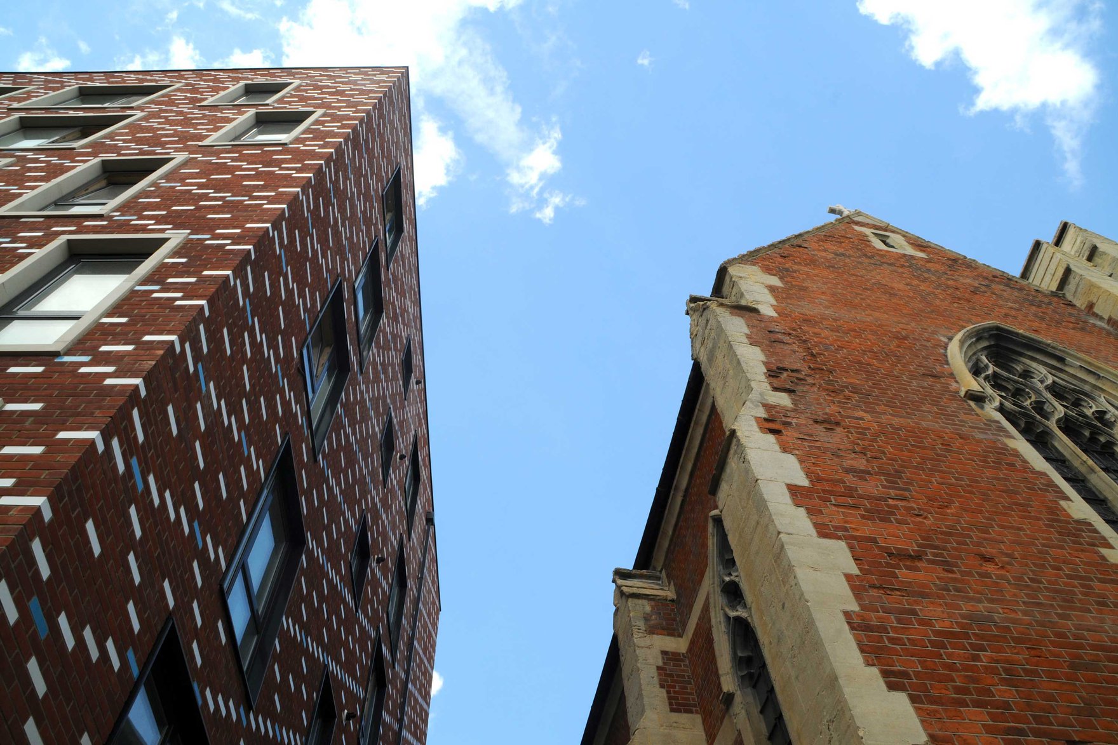
St Mary of Eton Church drawings
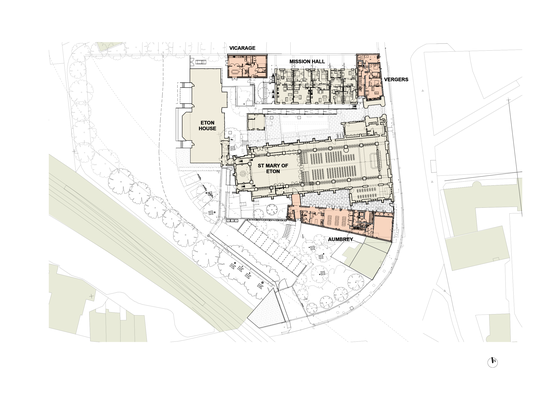
Site plan
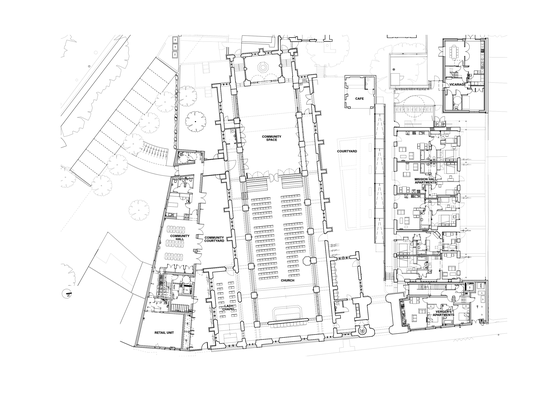
Ground floor plan
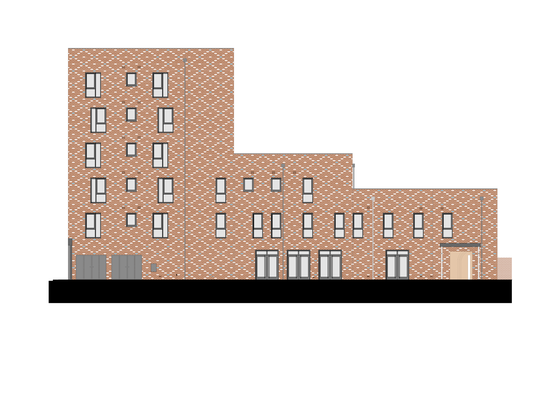
North elevation
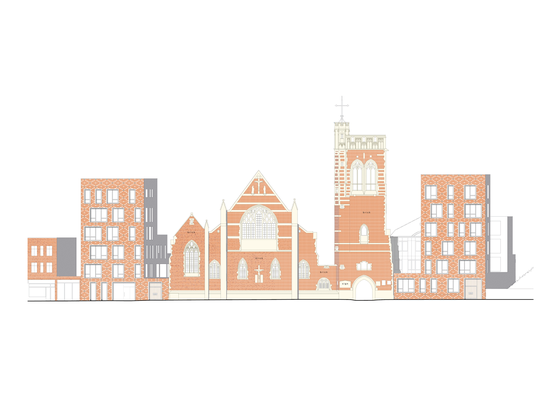
East elevation
St Mary of Eton Church drawings

Site plan

Ground floor plan

North elevation

East elevation
For more information, get in touch.
Awards
2015
RIBA Regional Award
London
Winner
2015
RIBA National Award
National
Winner
2015
NLA Awards
Mixed-Use
Winner
2015
Housing Design Awards
Completed Projects
Winner

