Christ Church Highbury
New community space for listed Highbury Fields church
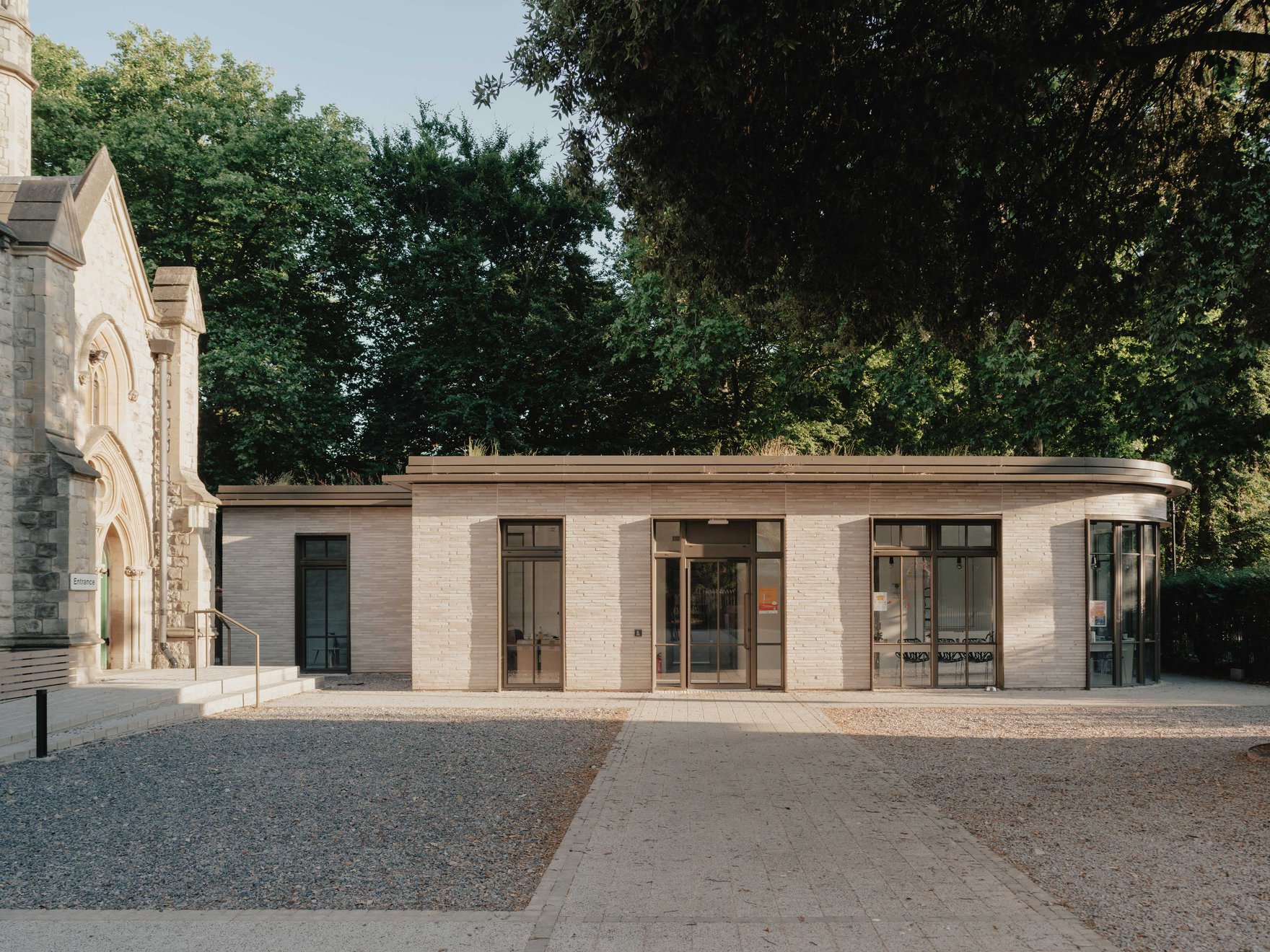
Location: Islington, London
Client: Christ Church Highbury
Contractor: Haynes & Smith
Completed: April 2022
Client: Christ Church Highbury
Contractor: Haynes & Smith
Completed: April 2022
A new community space sensitively designed to sit adjacent to the Grade II listed Christ Church Highbury. The building allows the Church to better meet and serve the local community. Designed within tight planning constraints the new building provides flexible community space, a cafe and a public facing Church office, all entered from a landscaped courtyard.
The single-storey fully accessible building draws on the surrounding historic and park context to inform its choice of materials and detailing. Externally, a simple palette of linear format brick and bronze metalwork sits comfortably with the surrounding context. A contemporary interpretation of a cornice, realised in pressed and powder coated aluminium, references the intricate stone detailing of the church. Buff brickwork is laid in a random bond to address the existing stone walls.
The single-storey fully accessible building draws on the surrounding historic and park context to inform its choice of materials and detailing. Externally, a simple palette of linear format brick and bronze metalwork sits comfortably with the surrounding context. A contemporary interpretation of a cornice, realised in pressed and powder coated aluminium, references the intricate stone detailing of the church. Buff brickwork is laid in a random bond to address the existing stone walls.
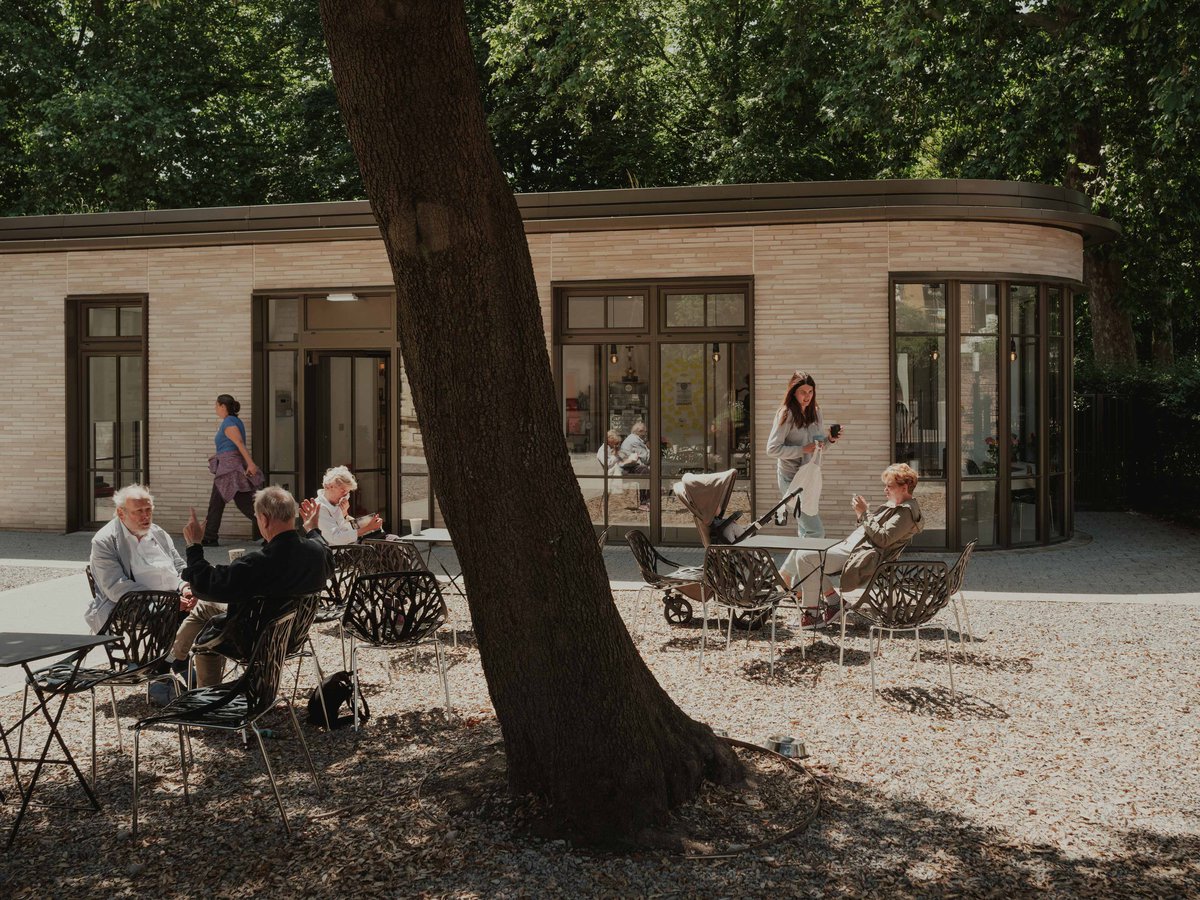
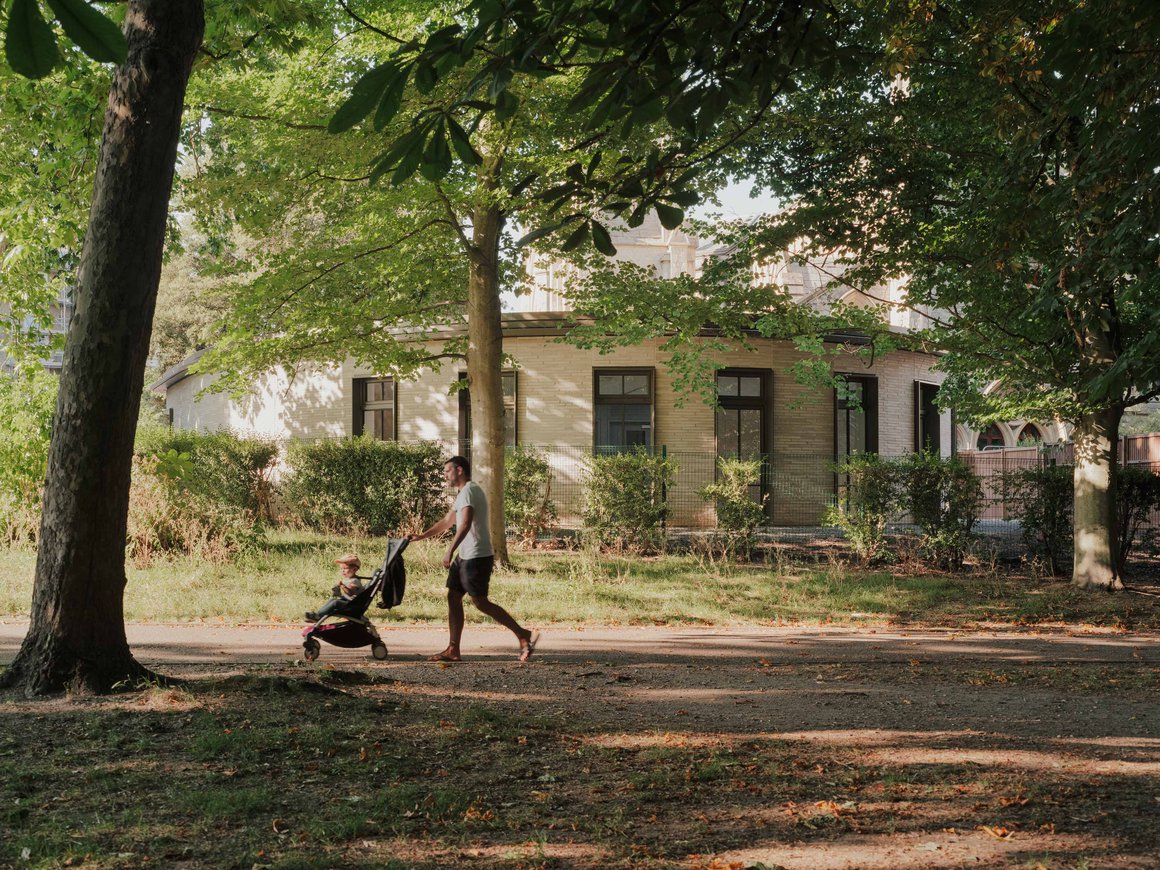
Internally simple finishes have been chosen, these are then elevated through considered detailing of junctions and interfaces. Materials were chosen to be robust and low maintenance whilst bringing warmth and playfulness. A balance has been struck between allowing for flexibility and including enough structure to effectively operate.
Sustainable elements were carefully weaved into the construction of the building. These included mechanical heat recovery (MVHR) complete with bespoke routed plywood grills, a large intensive biodiverse green roof, and integrated rainwater harvesting.
Sustainable elements were carefully weaved into the construction of the building. These included mechanical heat recovery (MVHR) complete with bespoke routed plywood grills, a large intensive biodiverse green roof, and integrated rainwater harvesting.
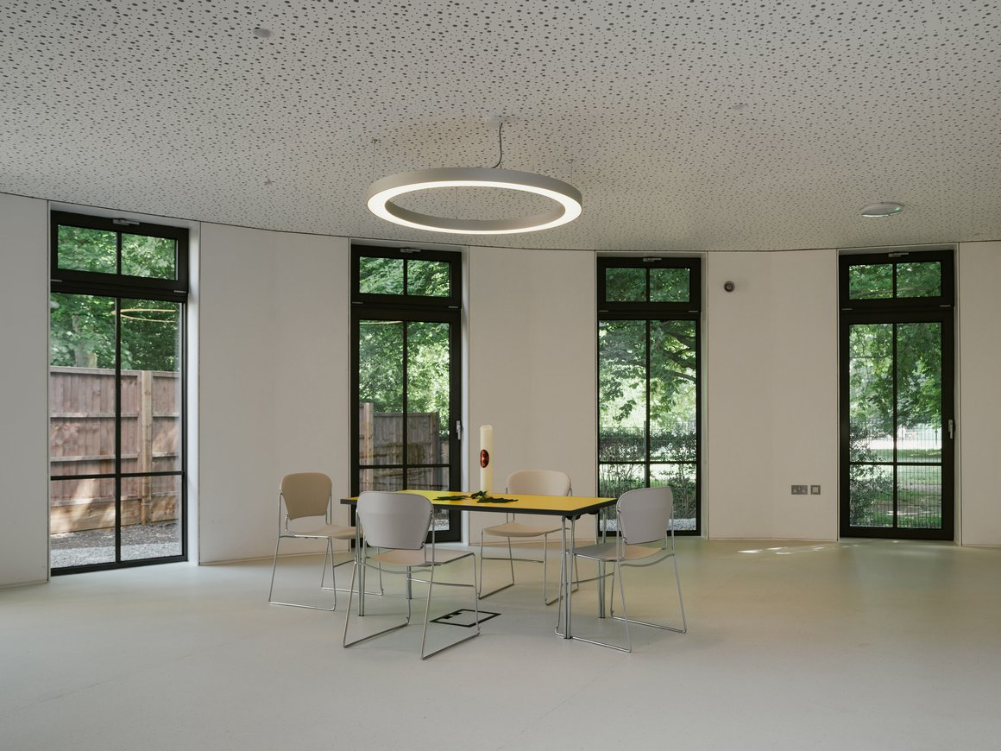
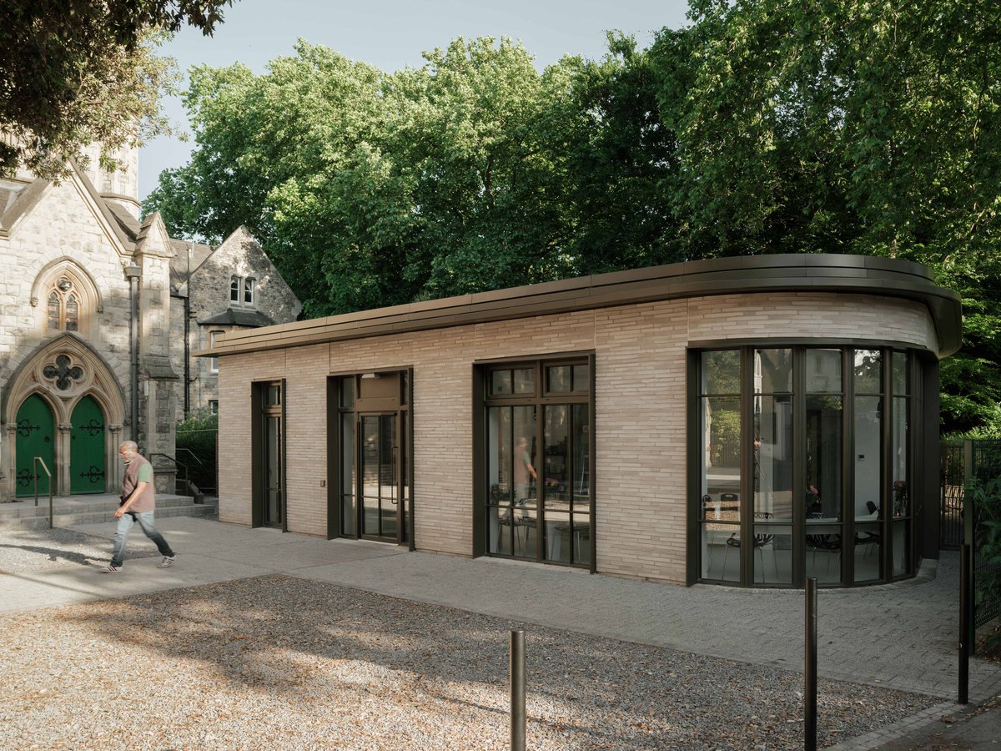
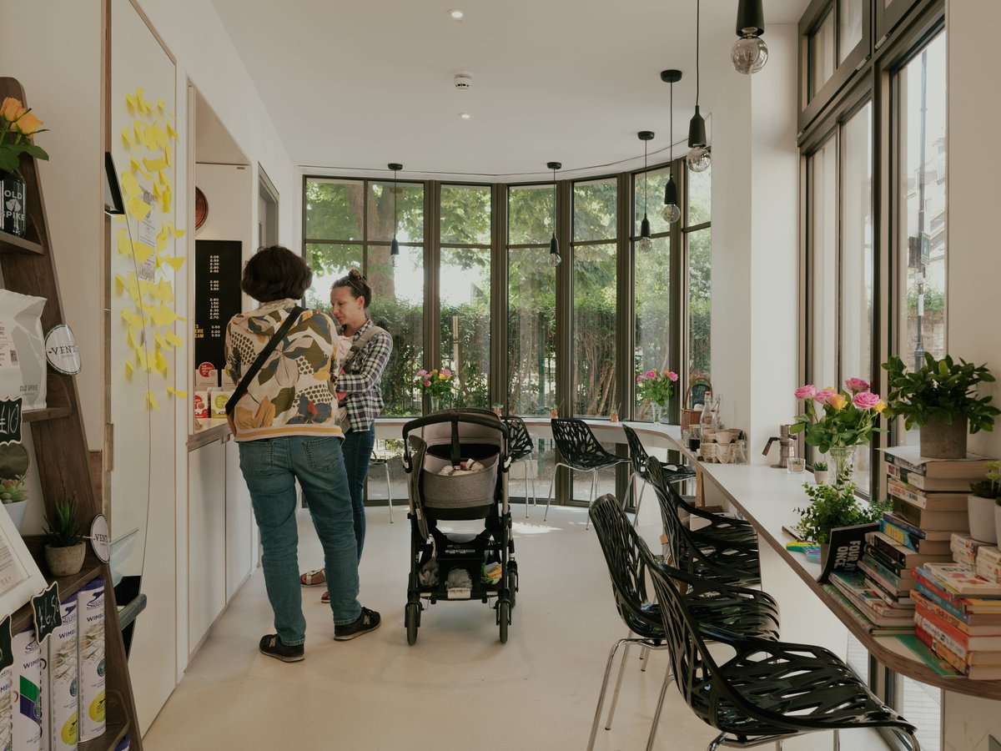
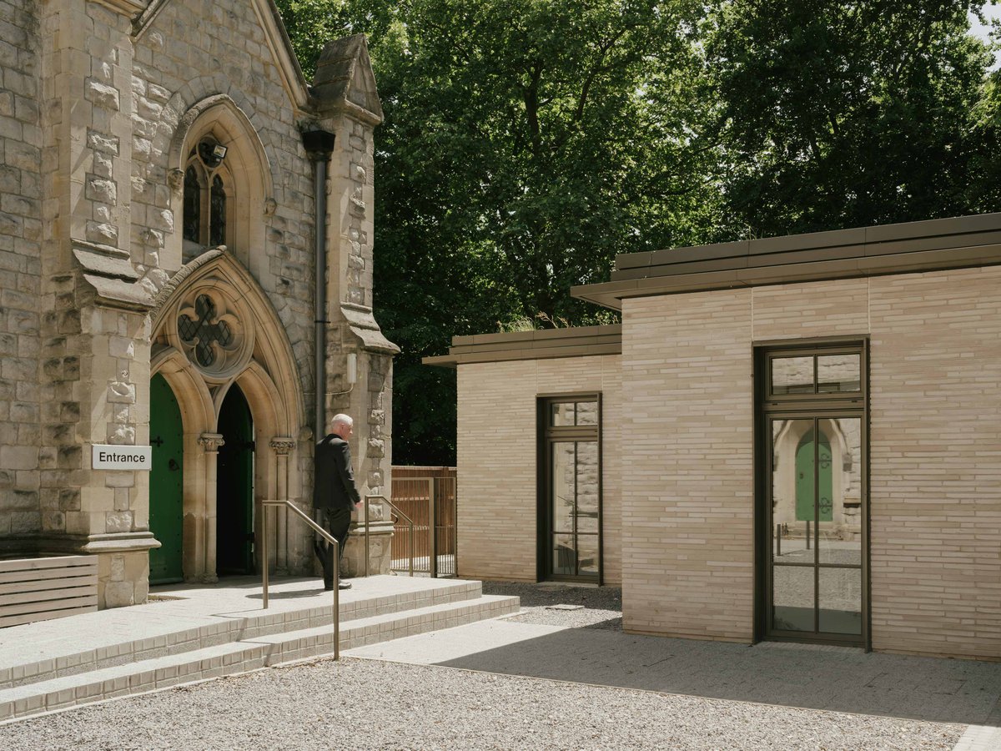
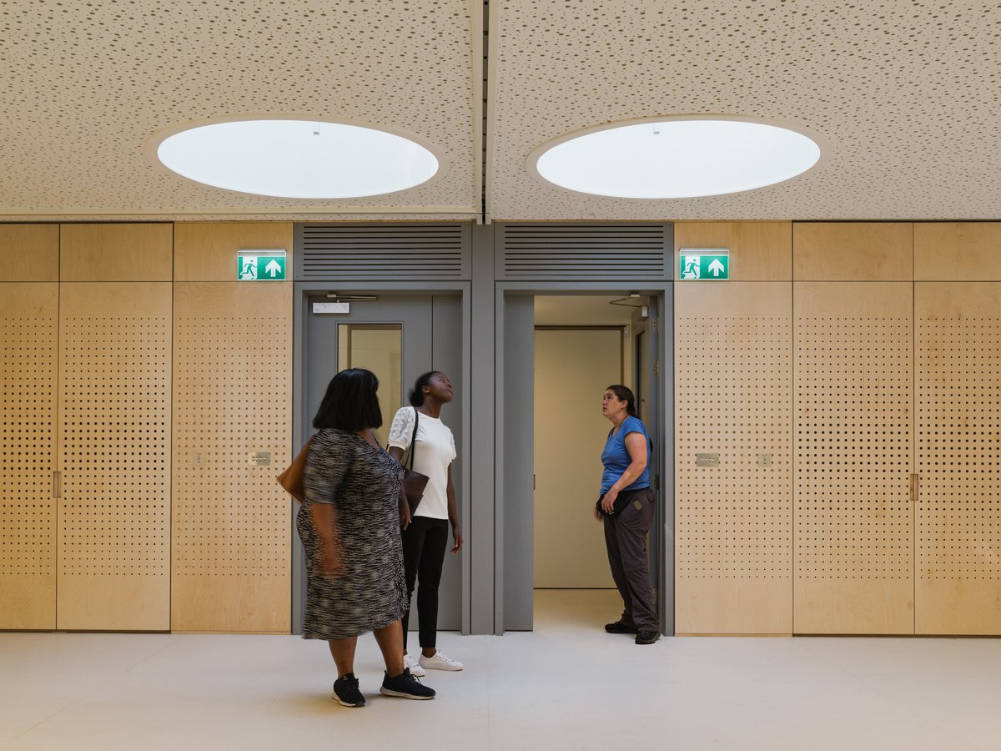
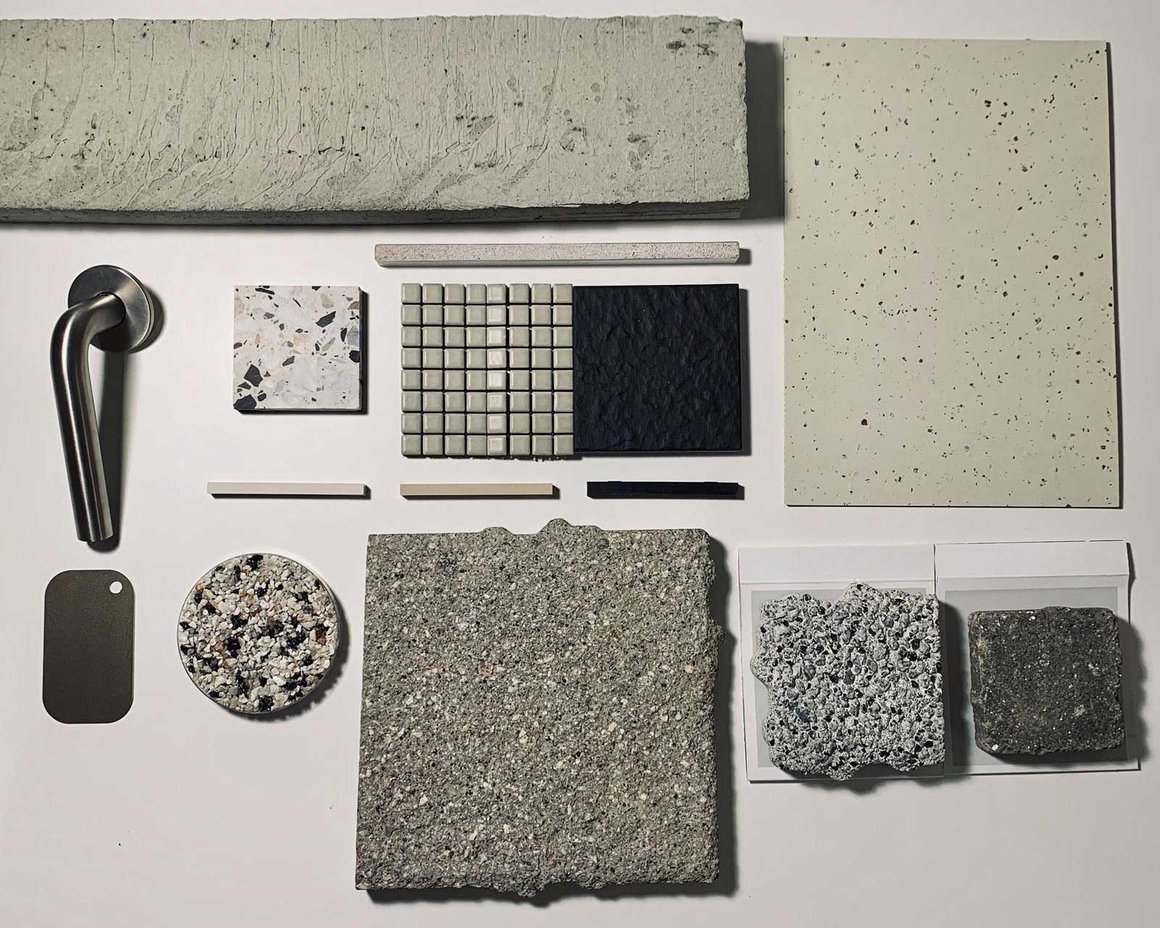
Christ Church Highbury drawings
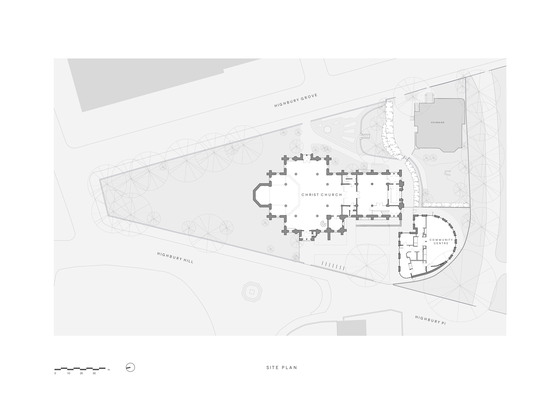
Site plan
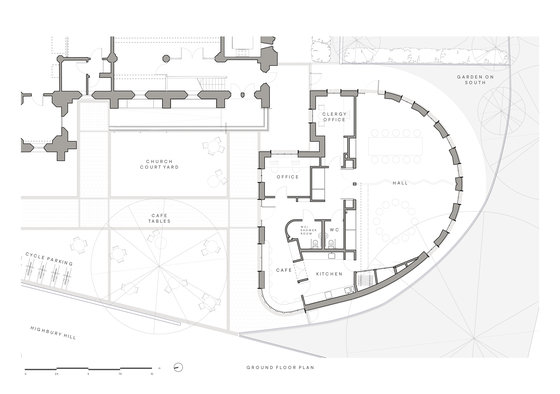
Ground floor plan
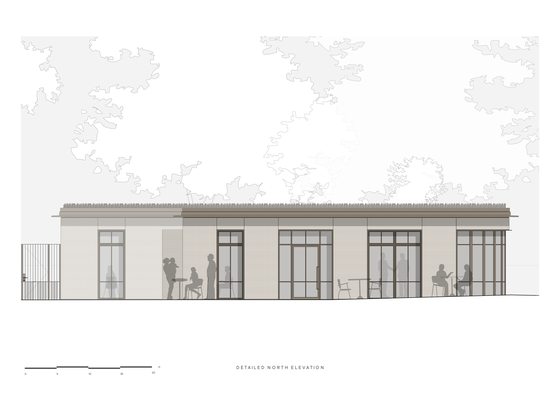
North elevation
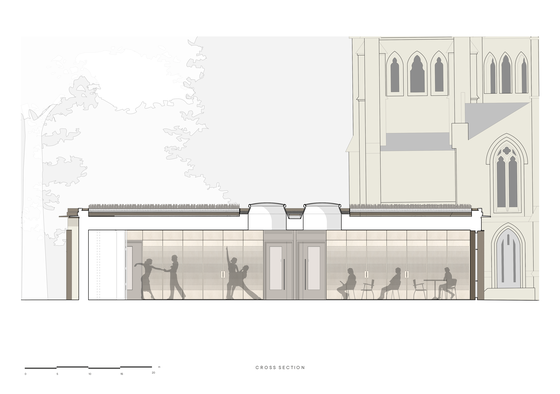
Cross Section
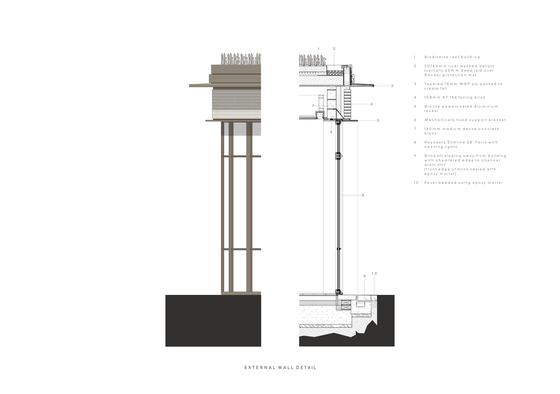
External wall detail
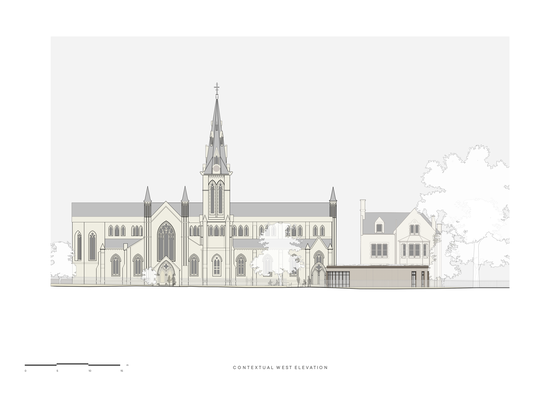
West elevation
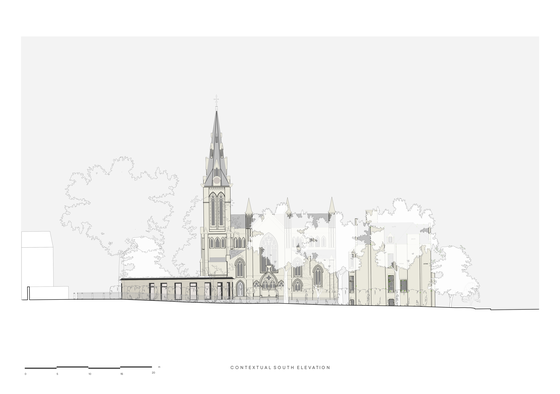
South elevation
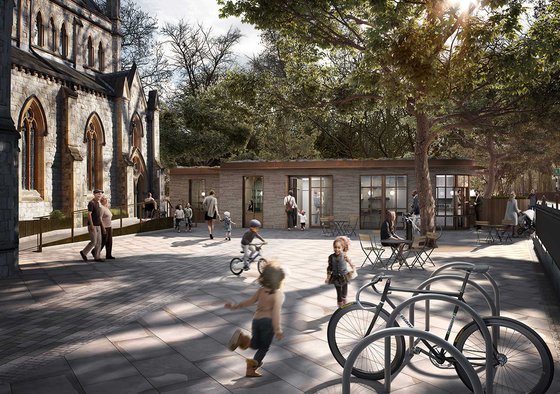
Visualisation
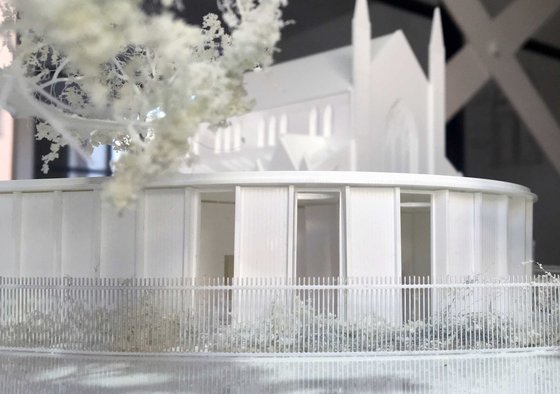
Model view
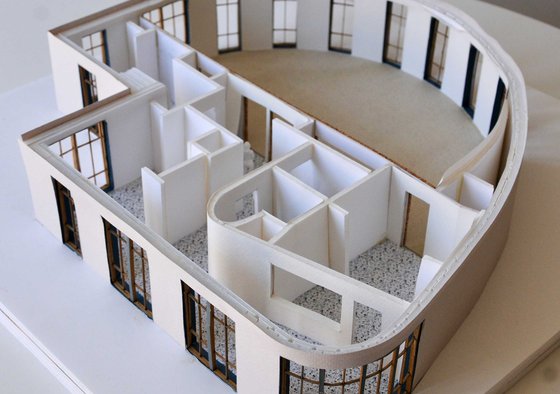
Consultation model
Christ Church Highbury drawings

Site plan

Ground floor plan

North elevation

Cross Section

External wall detail

West elevation

South elevation

Visualisation

Model view

Consultation model
For more information, get in touch.
Awards
2025
MacEwen Awards 2025
None
Longlisted
Similar projects
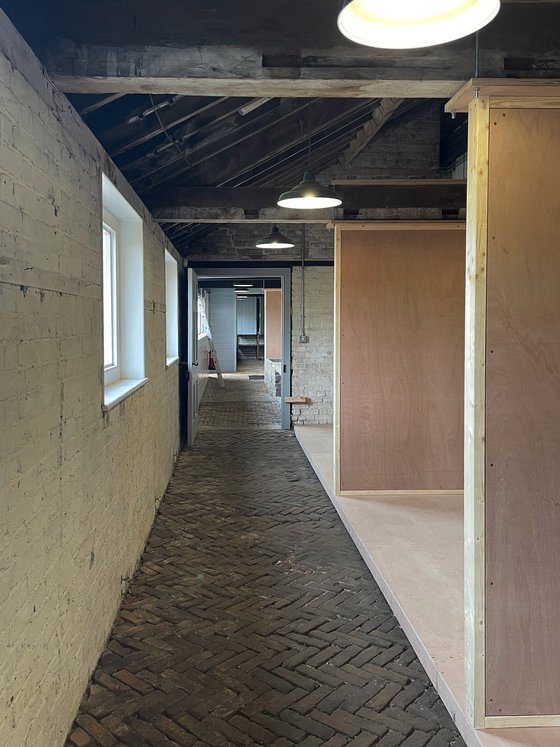
Artist studios and community spaces for Grade I listed Chiswick House & Gardens
Cedar Yards Community & Creative Campus
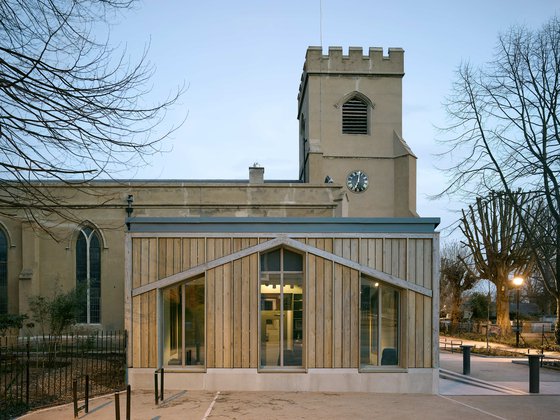
Regenerative scheme secures the future of this Grade II* listed church
St Mary's Walthamstow
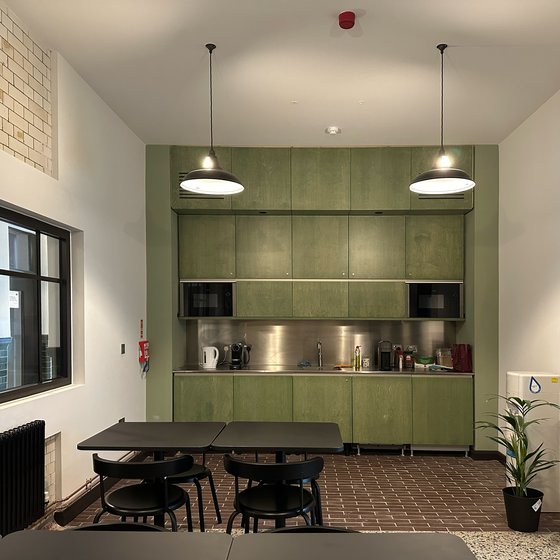
Restored and reimagined spaces for a locally listed charitable youth club
Alford House
