Alford House
Restored and reimagined spaces for a locally listed charitable youth club
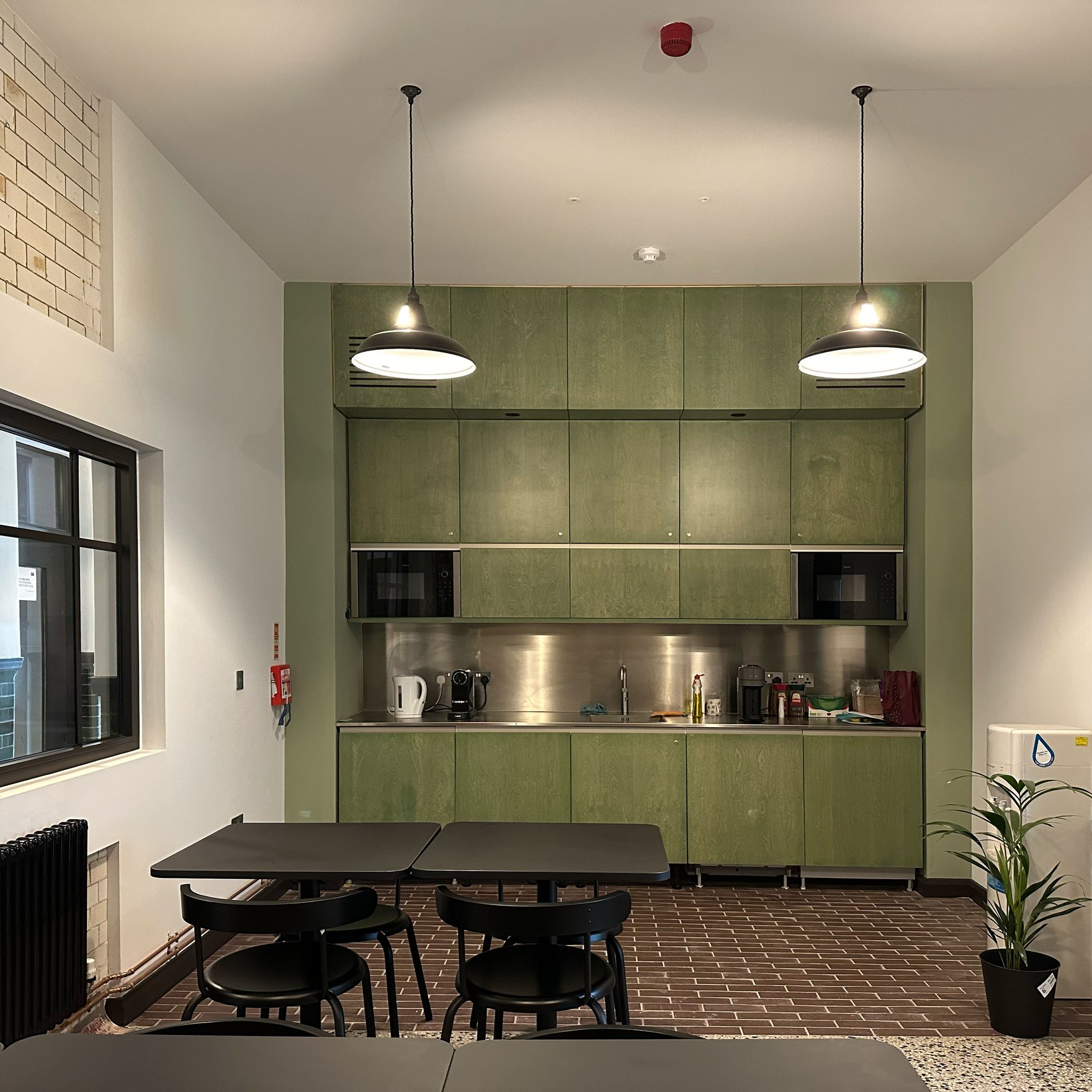
Location: Aveline Street, London
Client: Alford House Youth Club
Contractor: Gunning London
Completed: July 2024 (Phase 1)
Client: Alford House Youth Club
Contractor: Gunning London
Completed: July 2024 (Phase 1)
Matthew Lloyd Architects were appointed in 2020 to undertake the refurbishment and retrofit of the historic Alford House Club building along with exploring the future use of the adjacent northern site as an enabling residential development. Alford House was founded in 1884 and has been providing invaluable youth services to Lambeth ever since. The current club building has been occupied by the charity since 1950, having been repaired and remodelled following extensive damage during the second world war.
Phase 1 of the retrofit and refurbishment of the building was completed in 2024. The first phase secures the historic fabric of the locally listed portion of the site and provides restored and reimagined spaces for both young people and commercial theatre rentals. The newly completed spaces include the revealing of the historic grand hall, provision of a new dedicated dance studio, a theatre breakout space to support lettings, and greatly improved WC facilities.
A raft of vital external conservation work was carried out, including reinstatement of slate roofing, refurbishment and upgrade of the existing timber windows to include vacuum glass, and targeted masonry repairs. A consistent approach has been taken to the interiors with an aim to uncover, celebrate, and enhance the historic features of the building. Where interventions were made they were designed to sit honestly within the grain of the retained fabric.
Phase 2 of the project is currently under development and is due to commence on site in Summer 2025.
Phase 1 of the retrofit and refurbishment of the building was completed in 2024. The first phase secures the historic fabric of the locally listed portion of the site and provides restored and reimagined spaces for both young people and commercial theatre rentals. The newly completed spaces include the revealing of the historic grand hall, provision of a new dedicated dance studio, a theatre breakout space to support lettings, and greatly improved WC facilities.
A raft of vital external conservation work was carried out, including reinstatement of slate roofing, refurbishment and upgrade of the existing timber windows to include vacuum glass, and targeted masonry repairs. A consistent approach has been taken to the interiors with an aim to uncover, celebrate, and enhance the historic features of the building. Where interventions were made they were designed to sit honestly within the grain of the retained fabric.
Phase 2 of the project is currently under development and is due to commence on site in Summer 2025.
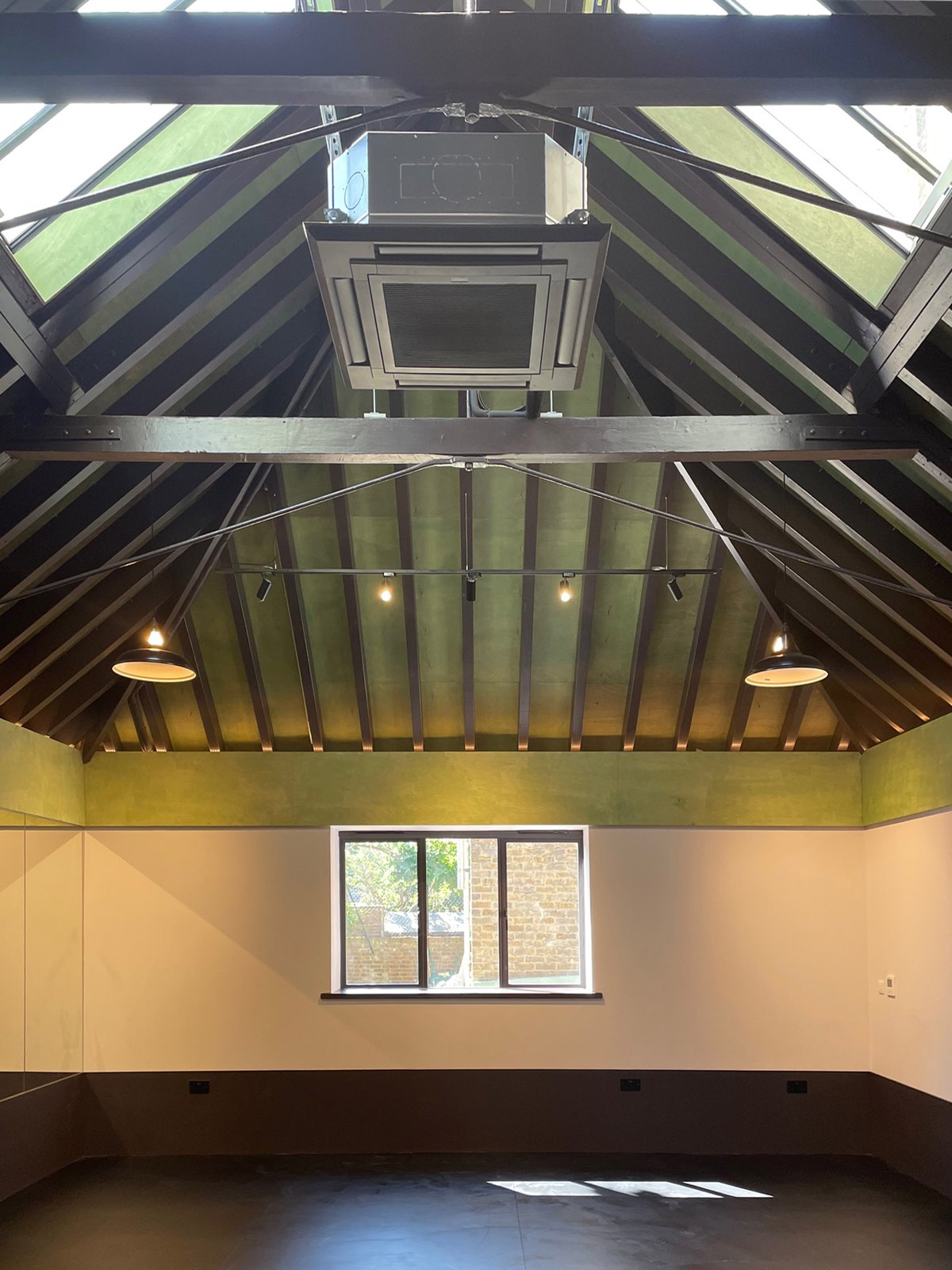
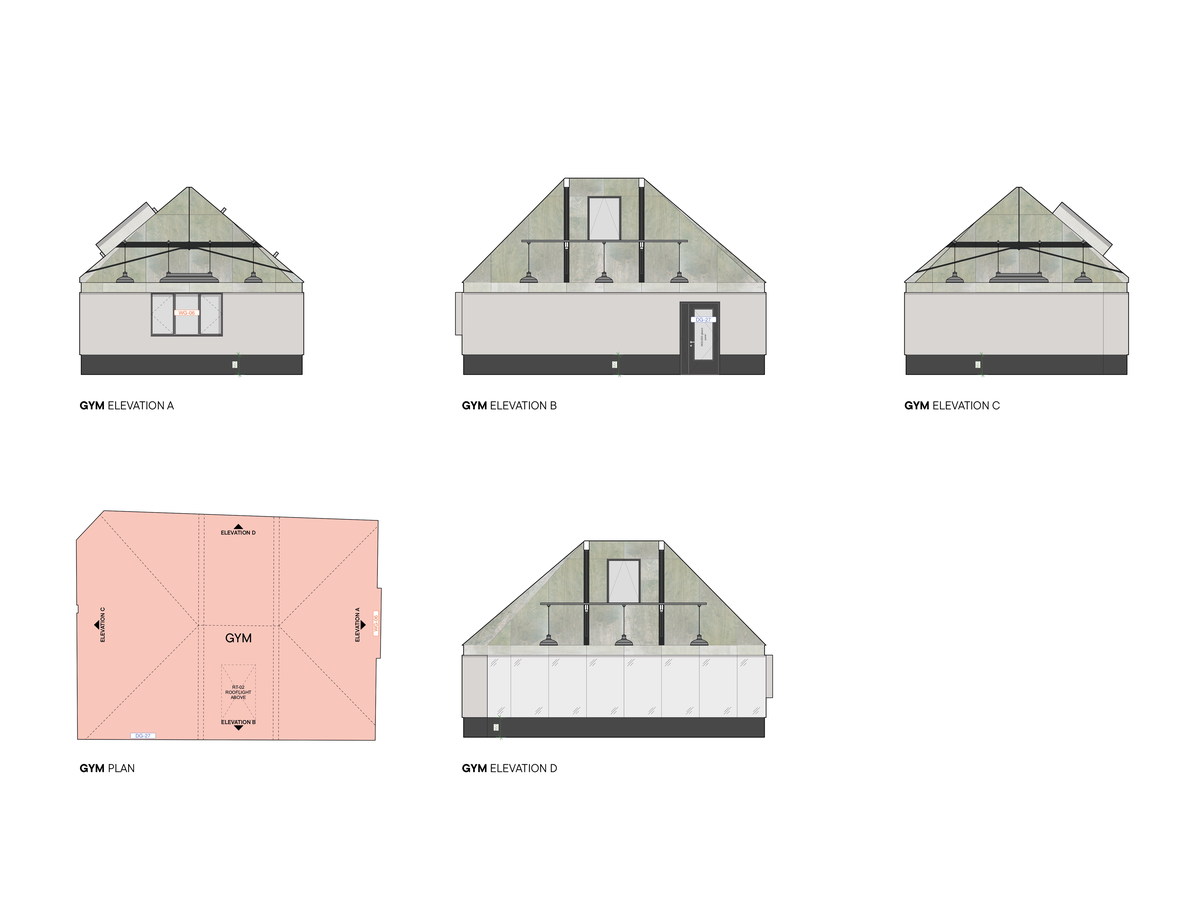
Proposed Gym internal elevations; by Matthew Lloyd Architects.
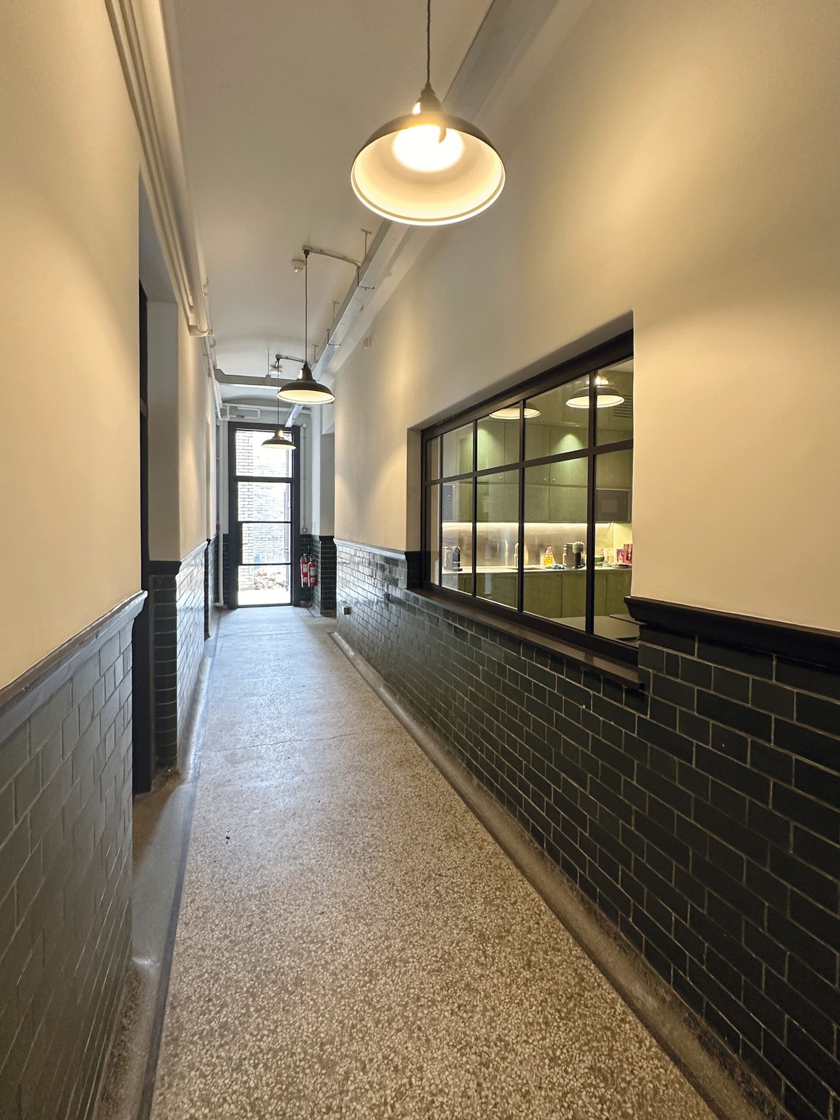
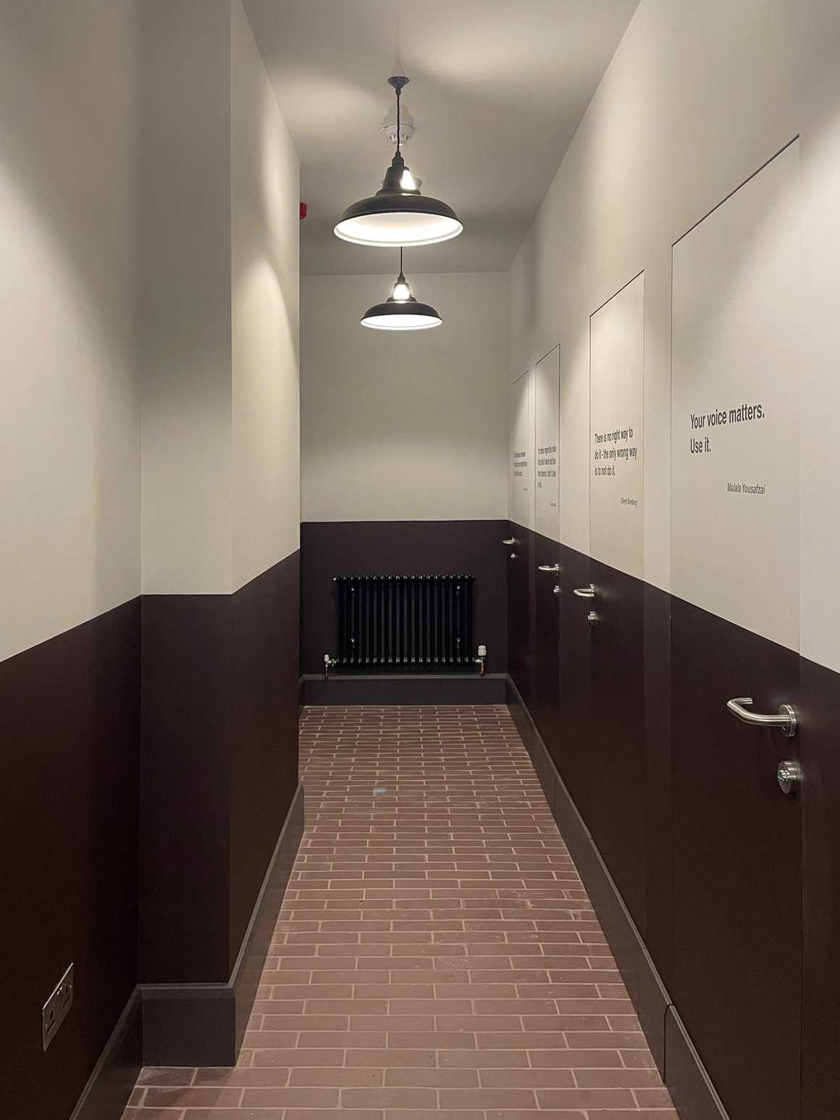
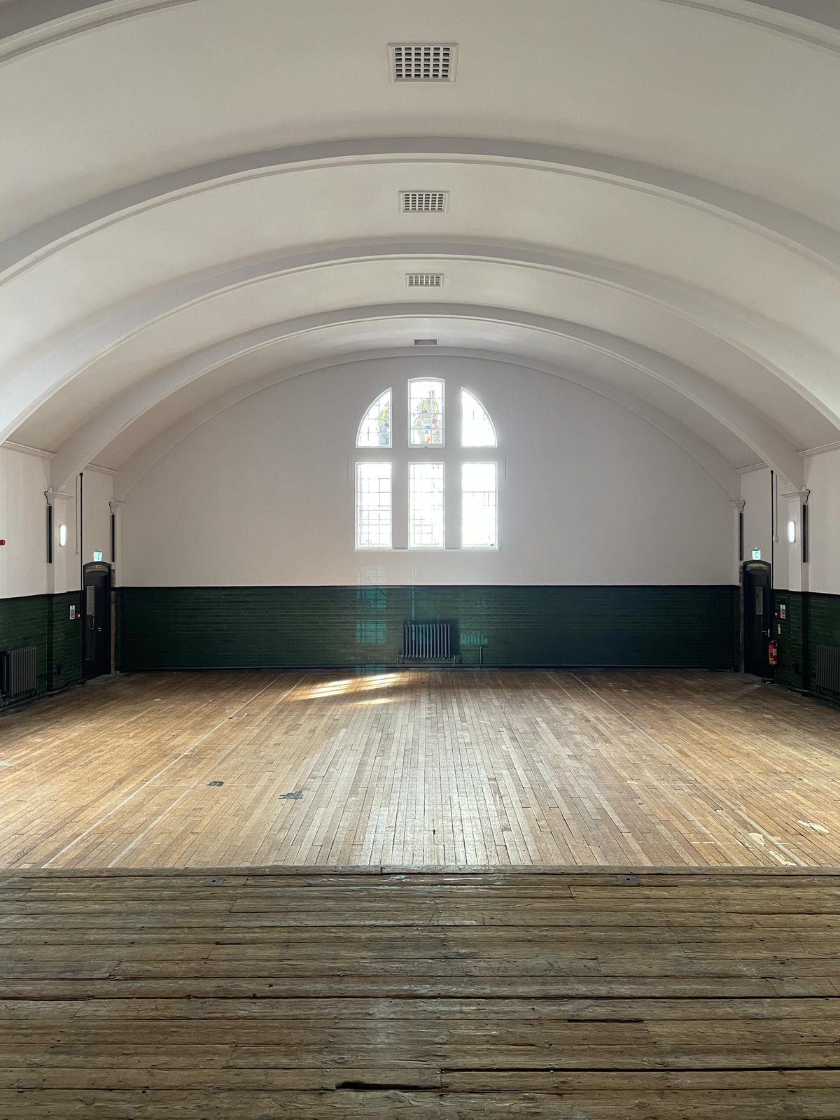
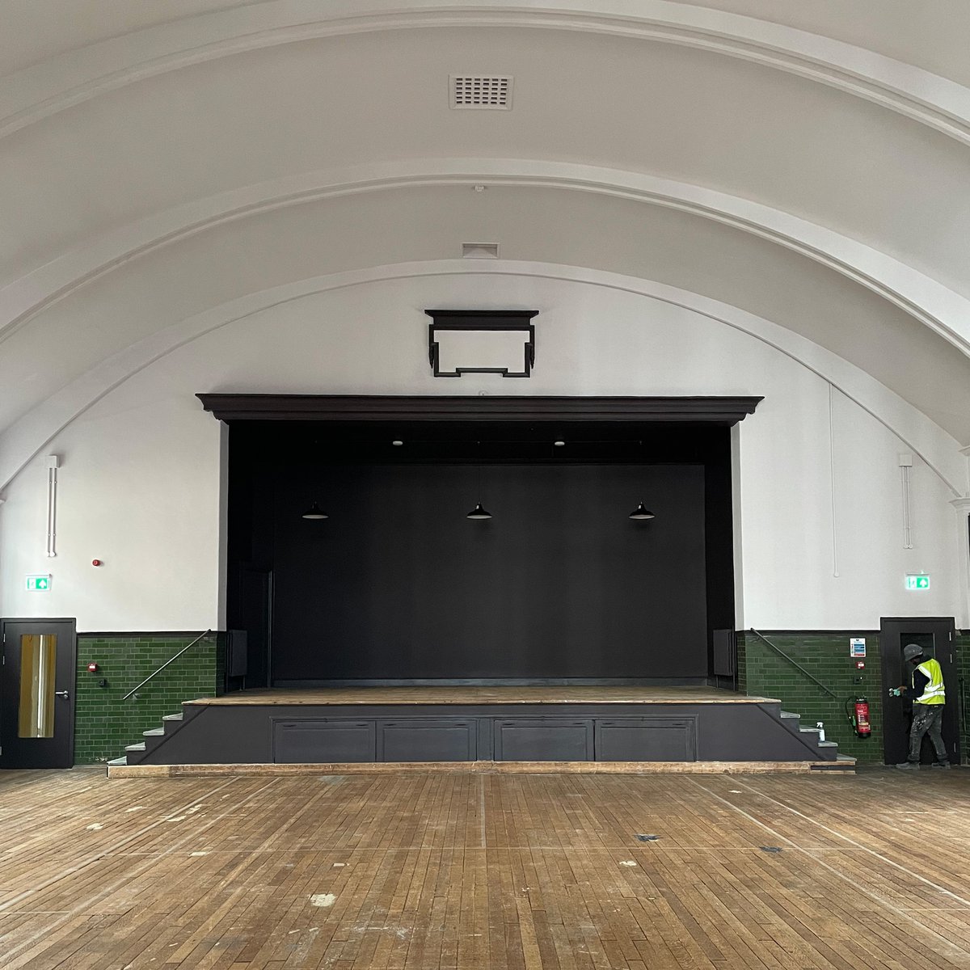
Alford House Drawings
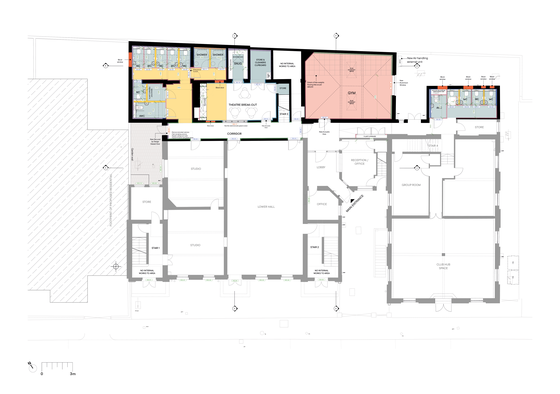
Ground Floor Plan
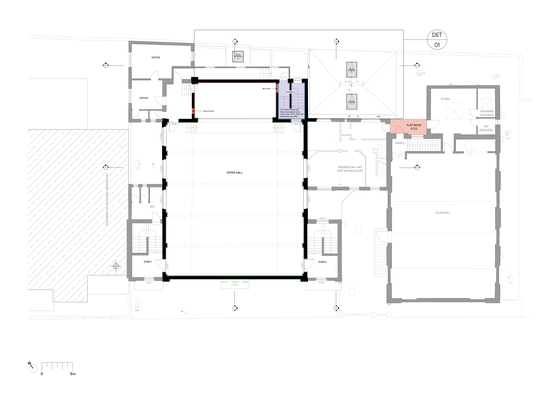
First Floor Plan
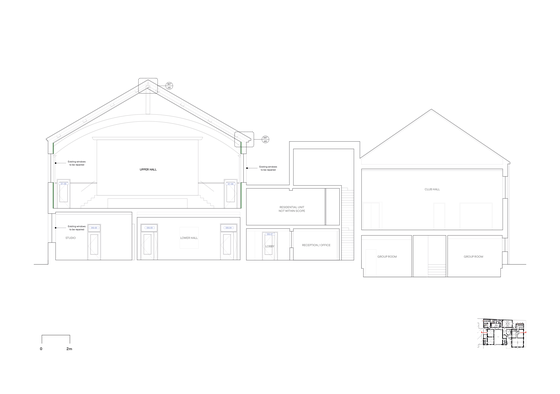
Long Section
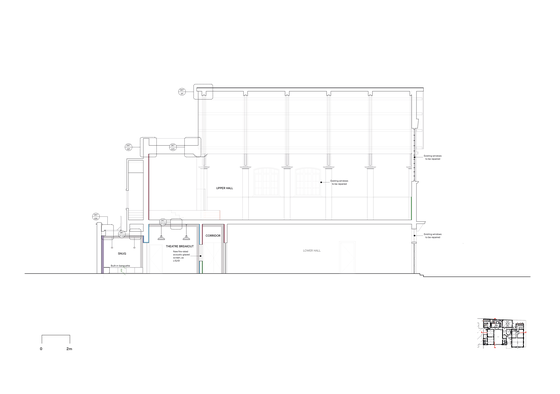
Cross Section
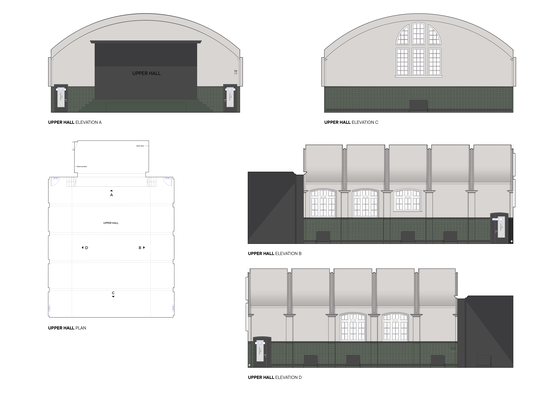
Upper Hall Internal Elevations
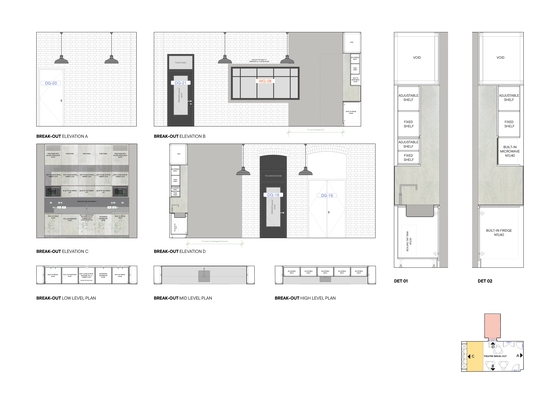
Break Out Room Internal Elevations
Alford House Drawings

Ground Floor Plan

First Floor Plan

Long Section

Cross Section

Upper Hall Internal Elevations

Break Out Room Internal Elevations
For more information, get in touch.
Similar projects
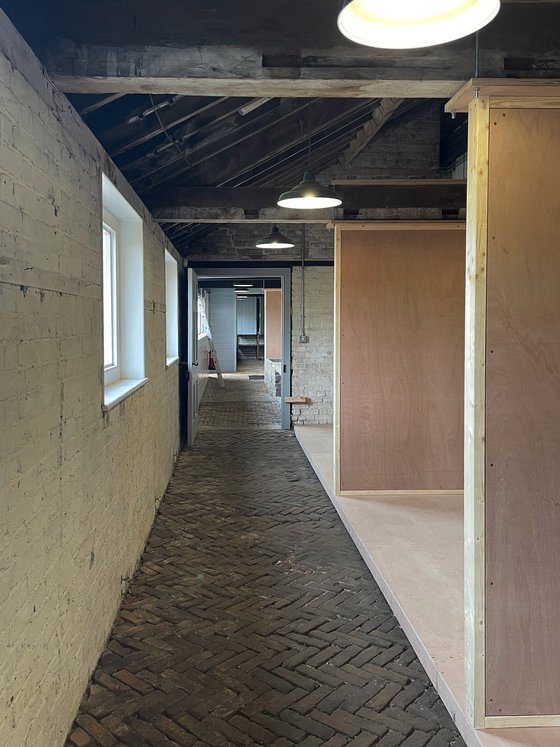
Artist studios and community spaces for Grade I listed Chiswick House & Gardens
Cedar Yards Community & Creative Campus
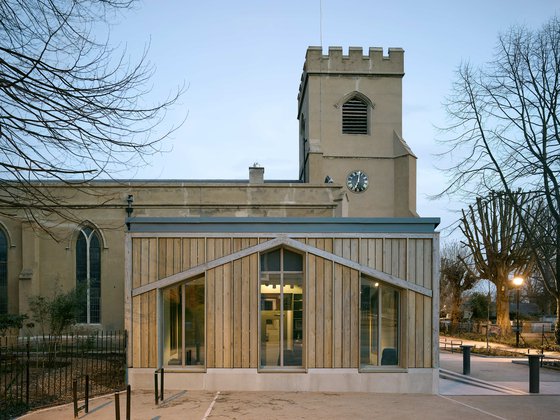
Regenerative scheme secures the future of this Grade II* listed church
St Mary's Walthamstow
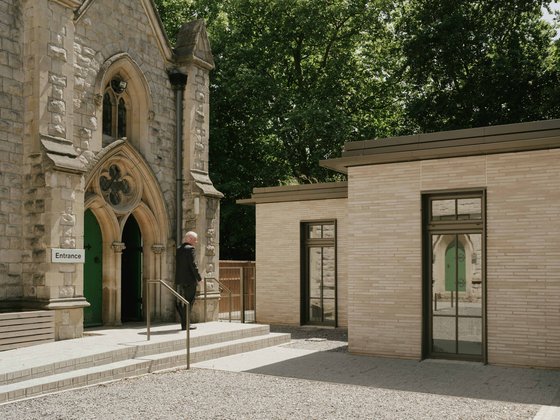
New community space for listed Highbury Fields church
Christ Church Highbury
