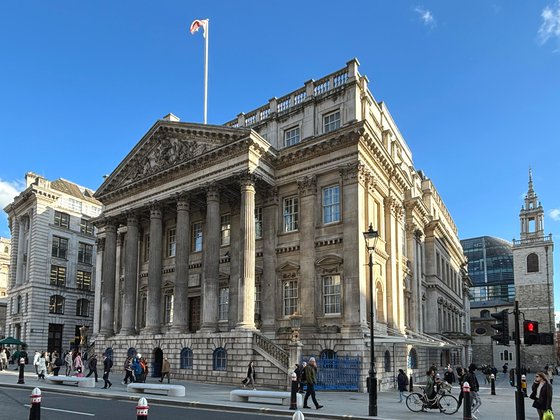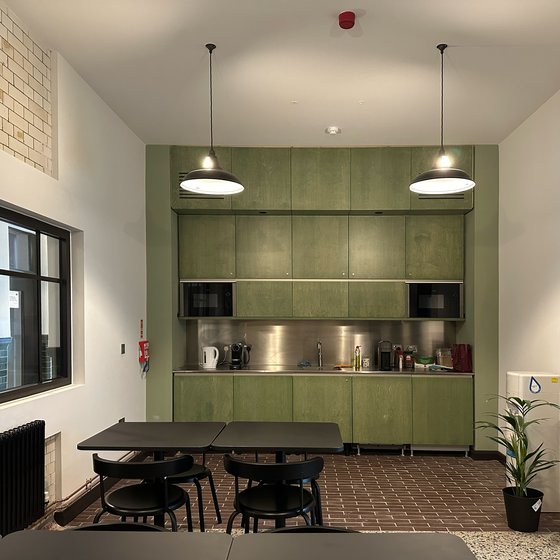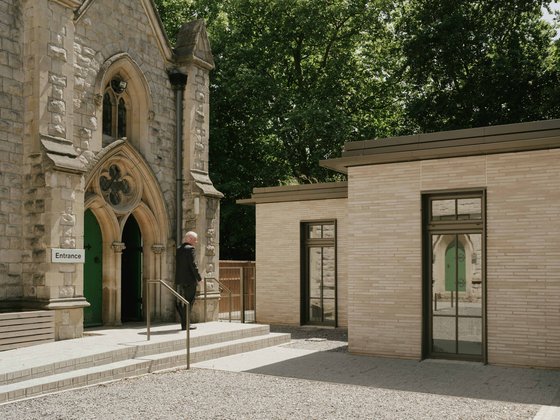Cedar Yards Community & Creative Campus
Artist studios and community spaces for Grade I listed Chiswick House & Gardens
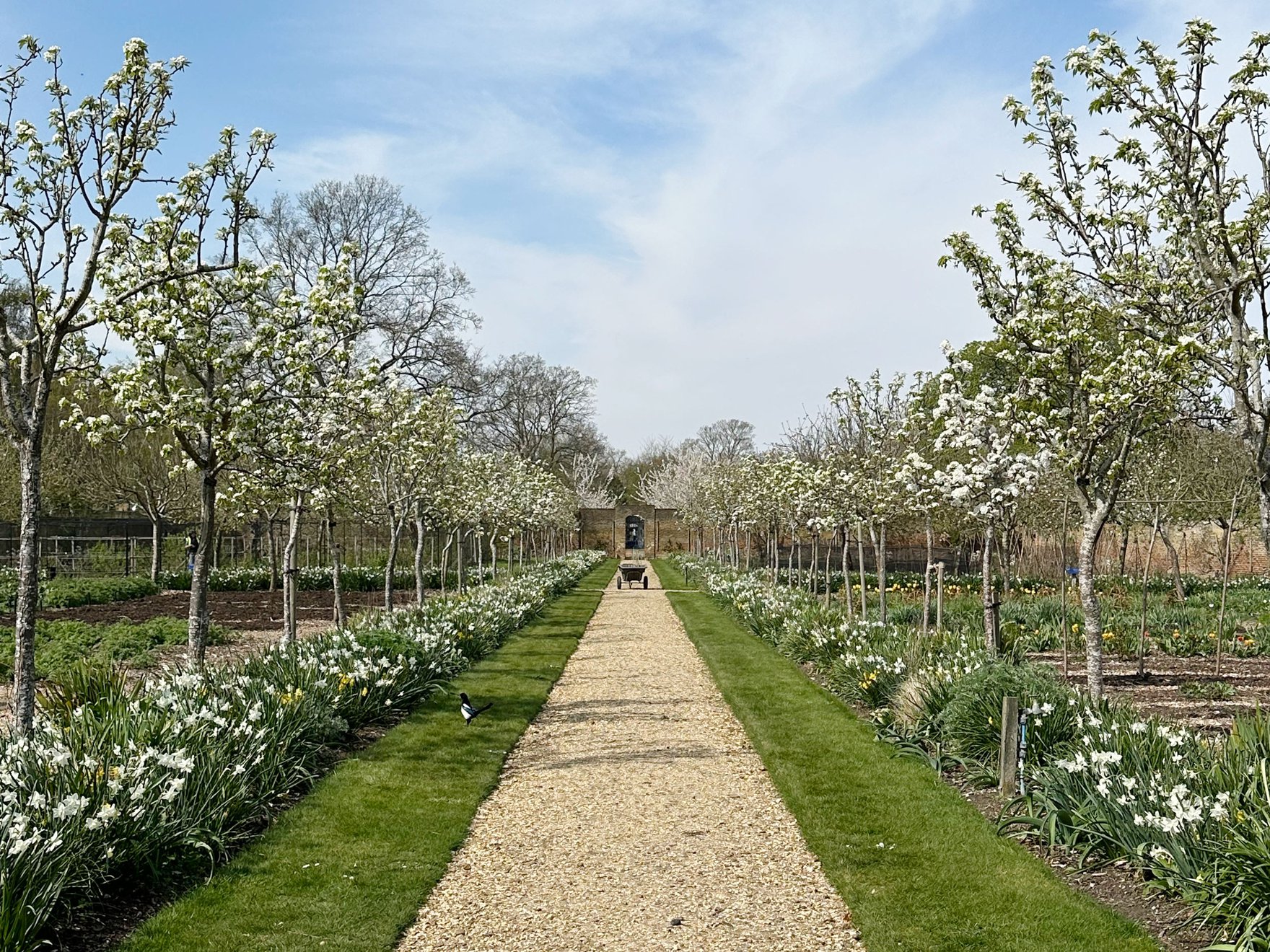
Location: Chiswick House & Gardens, London
Client: Chiswick House & Gardens Trust
Contractor: Waiz Contractors (Phase 1A)
Status: On site (Phase 1A)
Client: Chiswick House & Gardens Trust
Contractor: Waiz Contractors (Phase 1A)
Status: On site (Phase 1A)
The Cedar Yards project will transform previously underused back of house areas into a new campus for the benefit of the local community and help to secure the long-term sustainability of Chiswick House and Gardens Trust. Matthew Lloyd Architects were appointed in 2024 to lead the delivery of the built project following successful planning and listed building consents securing by We Made That.
Alongside boosting the impact of existing community and volunteer programmes, the planned new facilities will encourage new community, cultural and creative enterprise activity on site. Plans include a Learning Hub, affordable artists’ studios, new facilities for volunteers as well as the rescue of an unused and overgrown 17th century walled garden to create a fruit garden.
The Cedar Yards Community and Creative Campus consists of four key elements. The Learning Hub, a new carbon-neutral learning space enabling horticultural and creative learning activities, alongside office and social space for staff, gardeners, and volunteers. A Volunteer Base to provide practical amenity space to support over 200 volunteers, who play a crucial role in maintaining the House and Gardens for the public to enjoy. The Fruit Garden which will transform a currently unused and overgrown late 17th century ‘secret’ walled garden to provide a new garden for local groups, schools, and families throughout the year. The Creative Campus which will convert currently underused historic Grade I listed back sheds and stables to create affordable workspaces for artists and makers.
Alongside boosting the impact of existing community and volunteer programmes, the planned new facilities will encourage new community, cultural and creative enterprise activity on site. Plans include a Learning Hub, affordable artists’ studios, new facilities for volunteers as well as the rescue of an unused and overgrown 17th century walled garden to create a fruit garden.
The Cedar Yards Community and Creative Campus consists of four key elements. The Learning Hub, a new carbon-neutral learning space enabling horticultural and creative learning activities, alongside office and social space for staff, gardeners, and volunteers. A Volunteer Base to provide practical amenity space to support over 200 volunteers, who play a crucial role in maintaining the House and Gardens for the public to enjoy. The Fruit Garden which will transform a currently unused and overgrown late 17th century ‘secret’ walled garden to provide a new garden for local groups, schools, and families throughout the year. The Creative Campus which will convert currently underused historic Grade I listed back sheds and stables to create affordable workspaces for artists and makers.
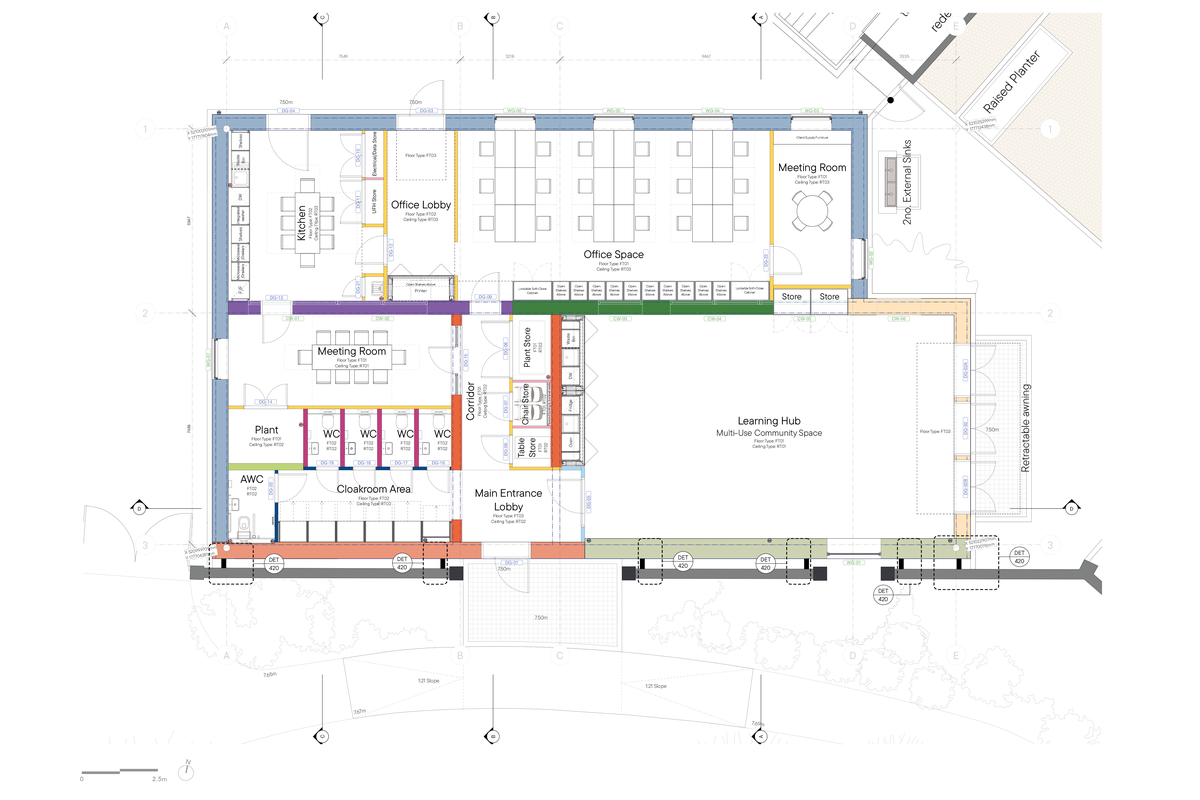
Phase 1B Proposed Ground Floor General Arrangement Plan; by Matthew Lloyd Architects.
Vernacular forms and materials have been deployed across the campus to ensure all new proposals sit comfortably within the historic gardens. Contemporary detailing seeks to elevate new additions, marking them apart from the service buildings with which they co-habit the working yard. For works to existing buildings there is a focus on sensitive refurbished which aims to celebrate robust historic features and their 'as found’ character. For new additions natural materials are being championed throughout with their whole life strategy and embodied carbon being a key consideration in selection.
The Creative Campus is due to complete summer 2025 with the Community Campus due to commence on site in Autumn 2025.
The Creative Campus is due to complete summer 2025 with the Community Campus due to commence on site in Autumn 2025.
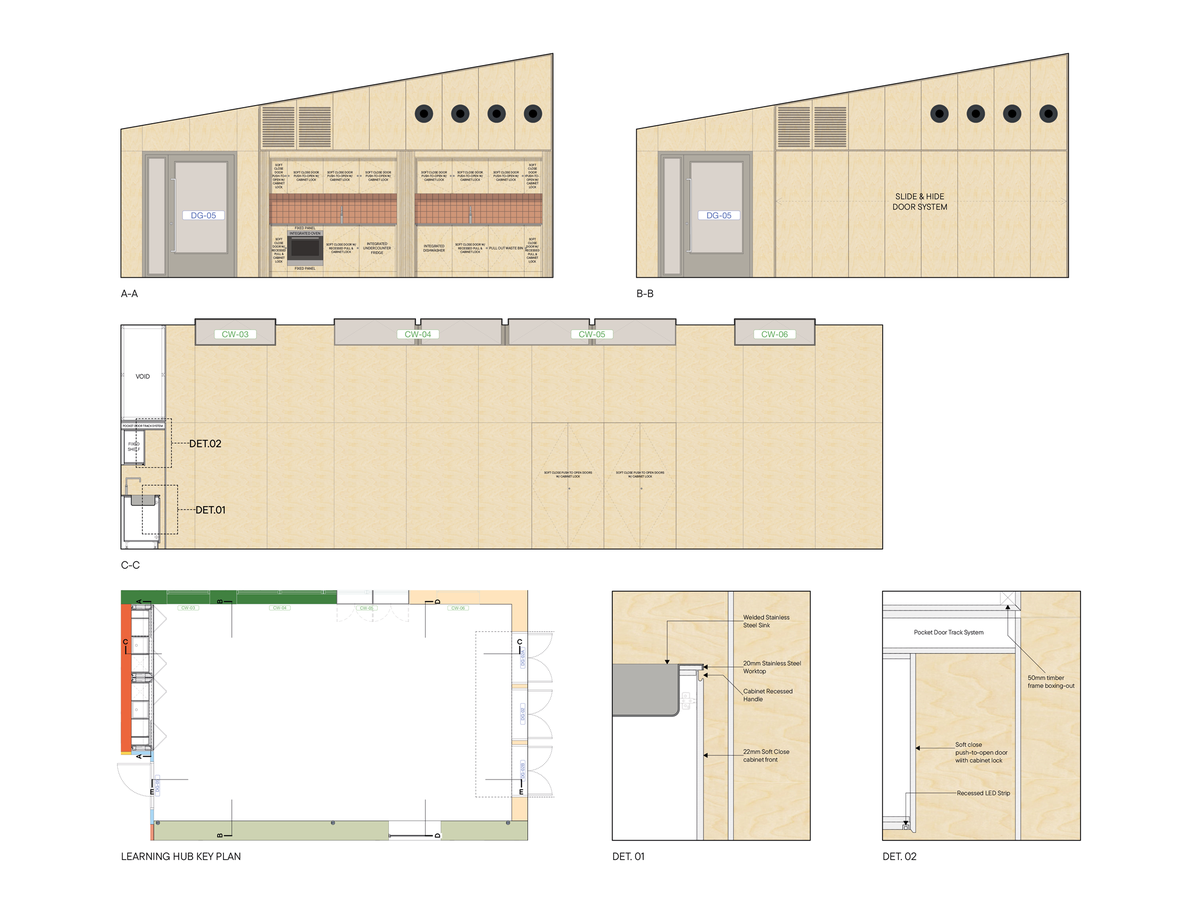
Phase 1B Proposed Learning Hub Internal Elevations; by Matthew Lloyd Architects.
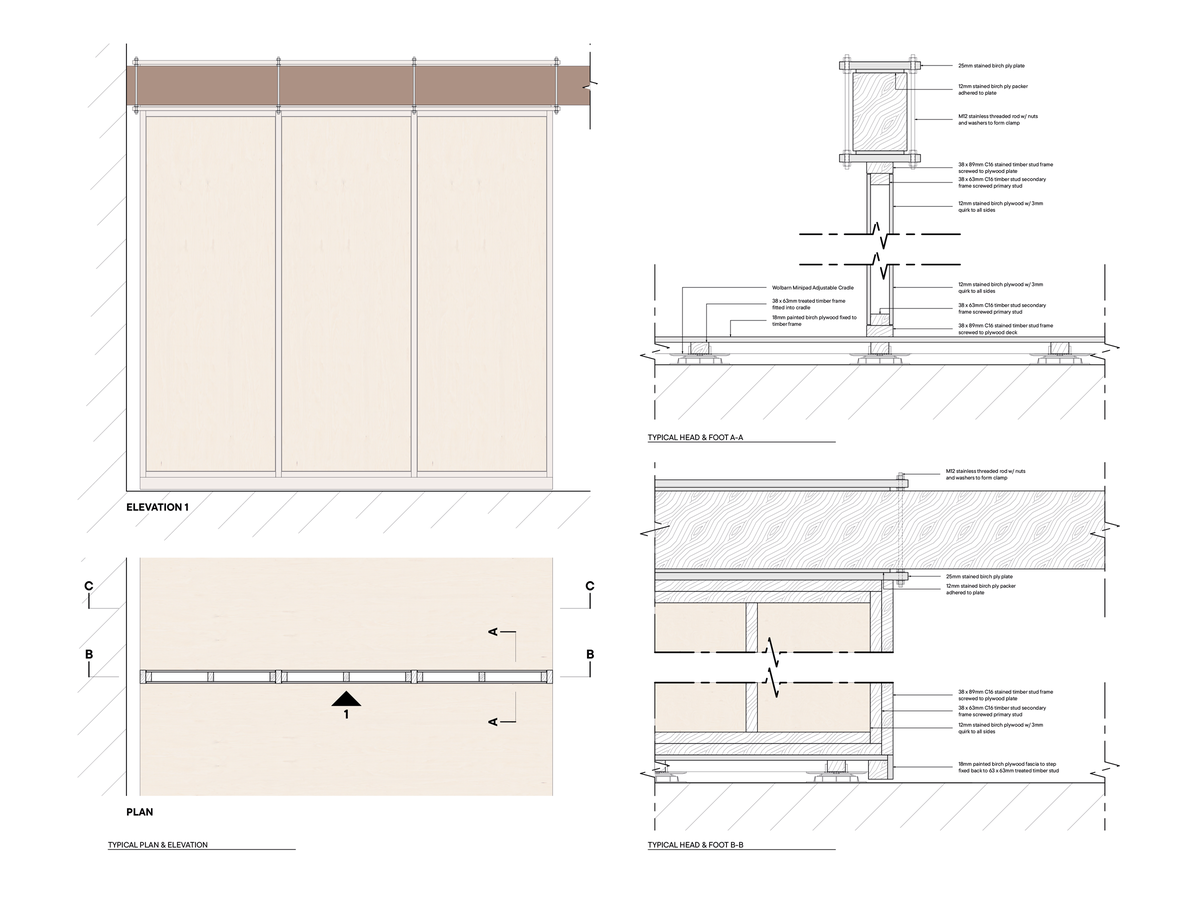
Phase 1A Proposed Studio Partition Details; by Matthew Lloyd Architects.
Cedar Yard Drawings
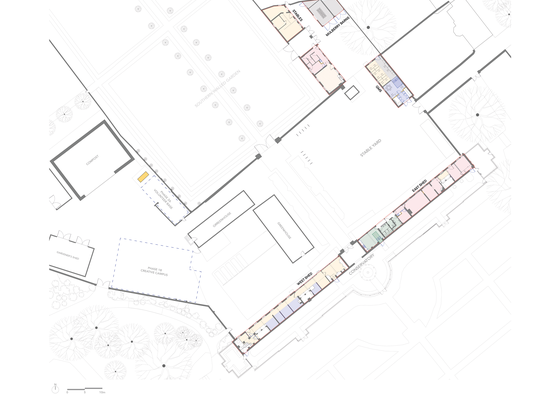
Site Plan
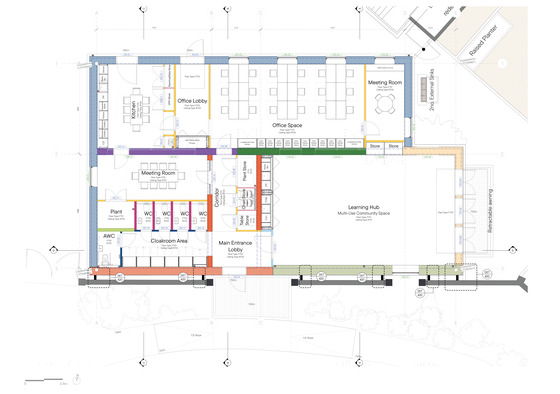
Phase 1B Ground Floor Plan
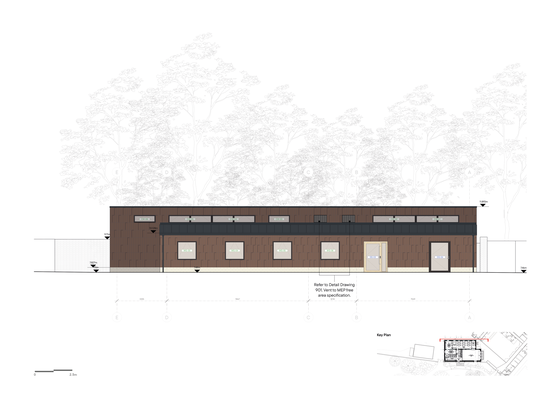
Phase 1B North Elevation
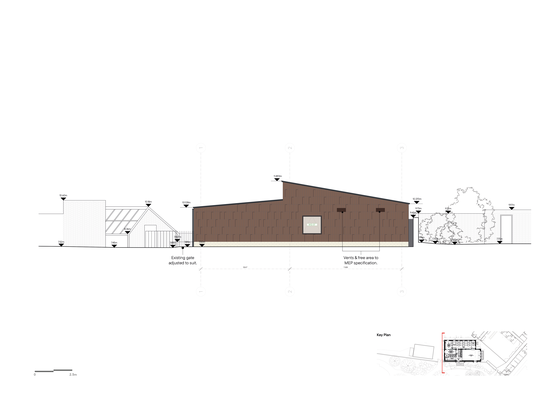
Phase 1B West Elevation
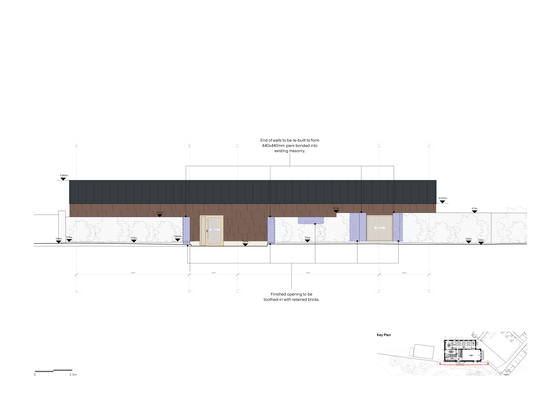
Phase 1B South Elevation
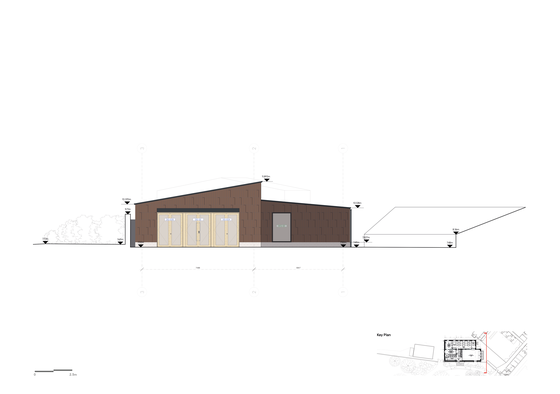
Phase 1B East Elevation
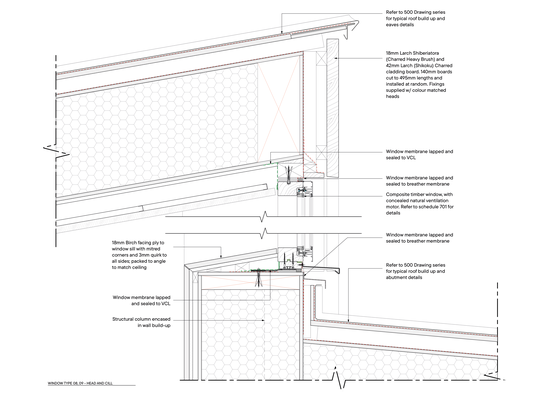
Phase 1B Roof Window Detail
Cedar Yard Drawings

Site Plan

Phase 1B Ground Floor Plan

Phase 1B North Elevation

Phase 1B West Elevation

Phase 1B South Elevation

Phase 1B East Elevation

Phase 1B Roof Window Detail
For more information, get in touch.

