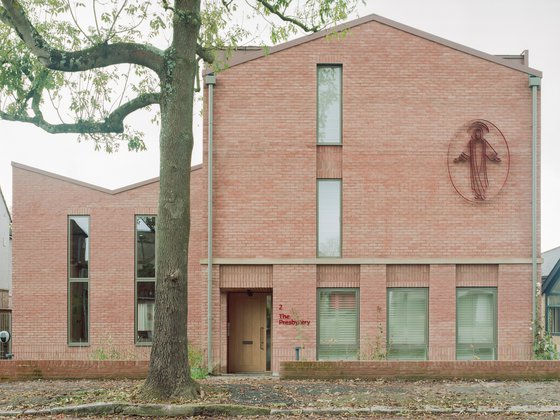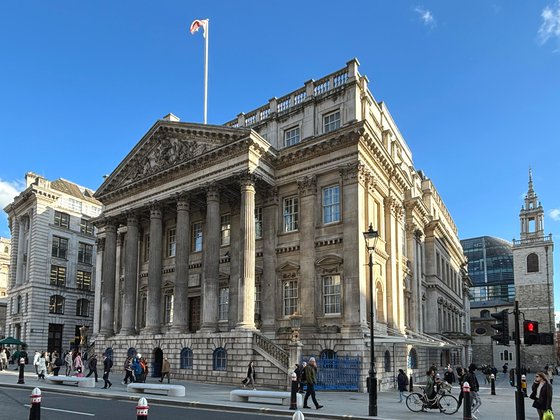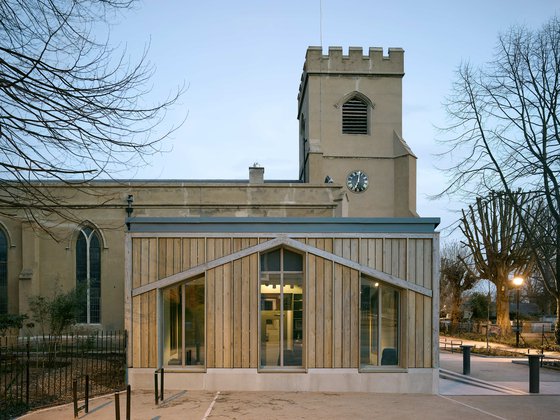The Pineapple Project
Community spaces and enhanced connectivity at St Mary's, Bourne Street
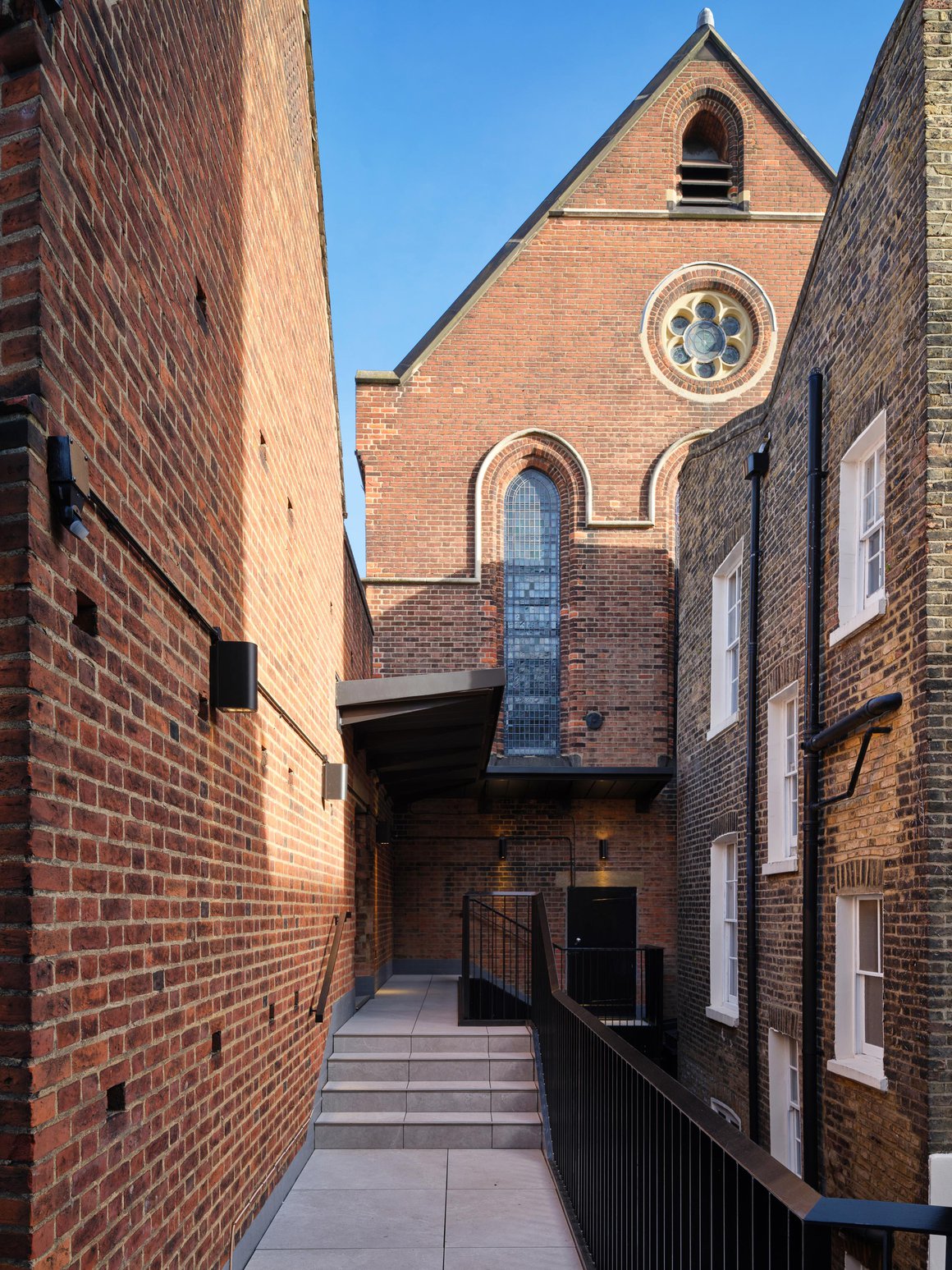
Location: Belgravia, London
Client: St Mary's Bourne Street & St Mary's Trust
Contractor: Borras Construction
Completed: November 2023
Client: St Mary's Bourne Street & St Mary's Trust
Contractor: Borras Construction
Completed: November 2023
St. Mary’s, Bourne Street, is a fine and well-known Grade II* church in South Belgravia with a thriving congregation and forming a central part of the local community. The adjoining Presbytery hosts a number of church and community spaces as well as flats and tenanted commercial spaces in the basement. Matthew Lloyd Architects have been involved with St Mary’s Bourne Street since 2017, commissioned to carry out a strategic feasibility study to link the church with the Grade II Presbytery. The consequent ‘Pineapple Project’ - a nod to the former Pineapple Public House from which the Presbytery was converted in the 1920s - combines conservation and refurbishment with retrofit and new-build works in a tightly restrained and historically significant context.
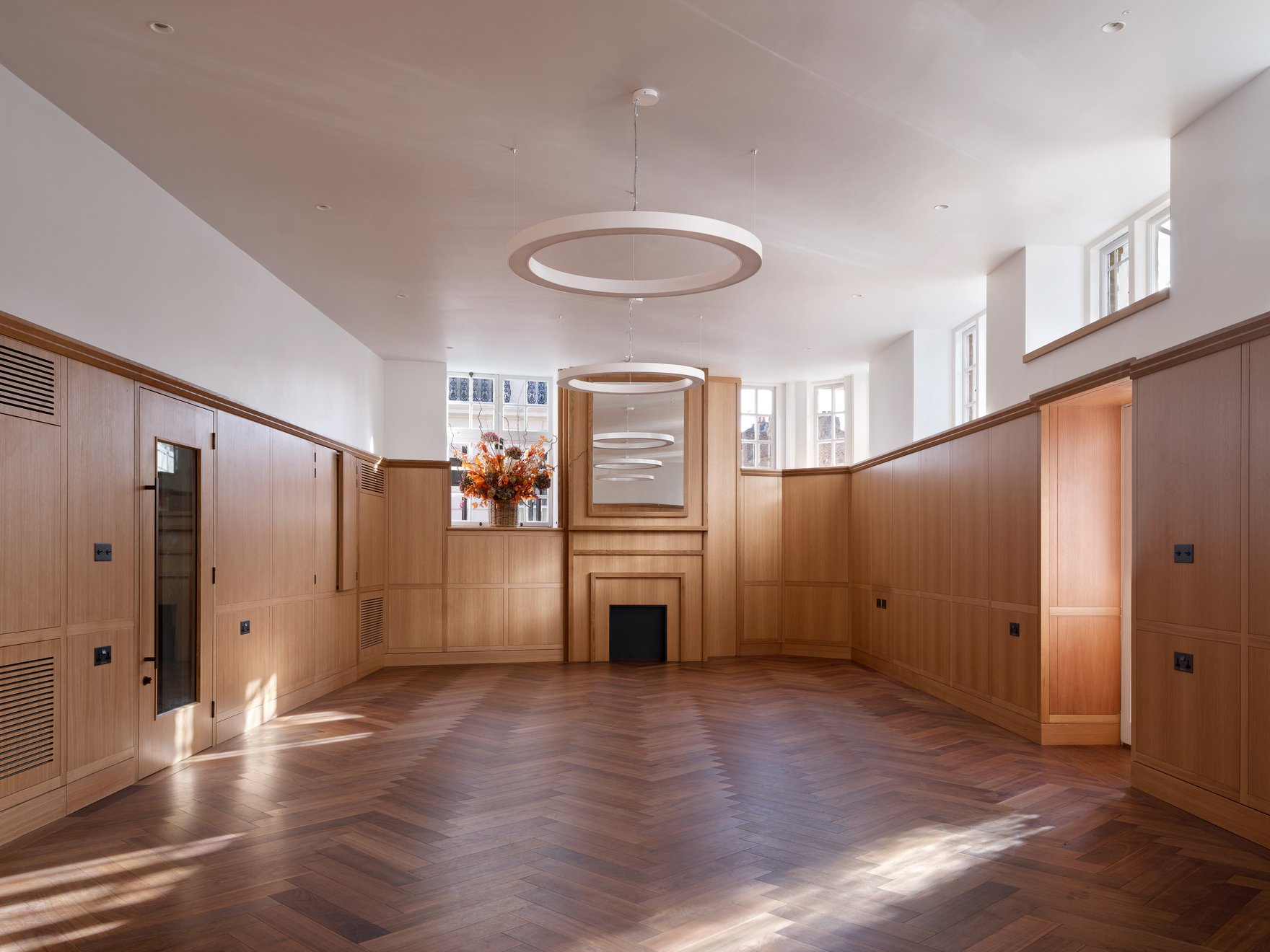
What people say
The site has been transformed into something modern and stylish without affecting the character of the original... indeed it has been enhanced and in a strange way feels as if it has always been thus. I have seen many examples of new work in historic places but few have been as seamlessly transformational as this and it clearly meets the requirements of St M's perfectly... Not just the design but the attention to detail is flawless and the quality of the fixtures of the highest.
Client — St Mary's Bourne Street
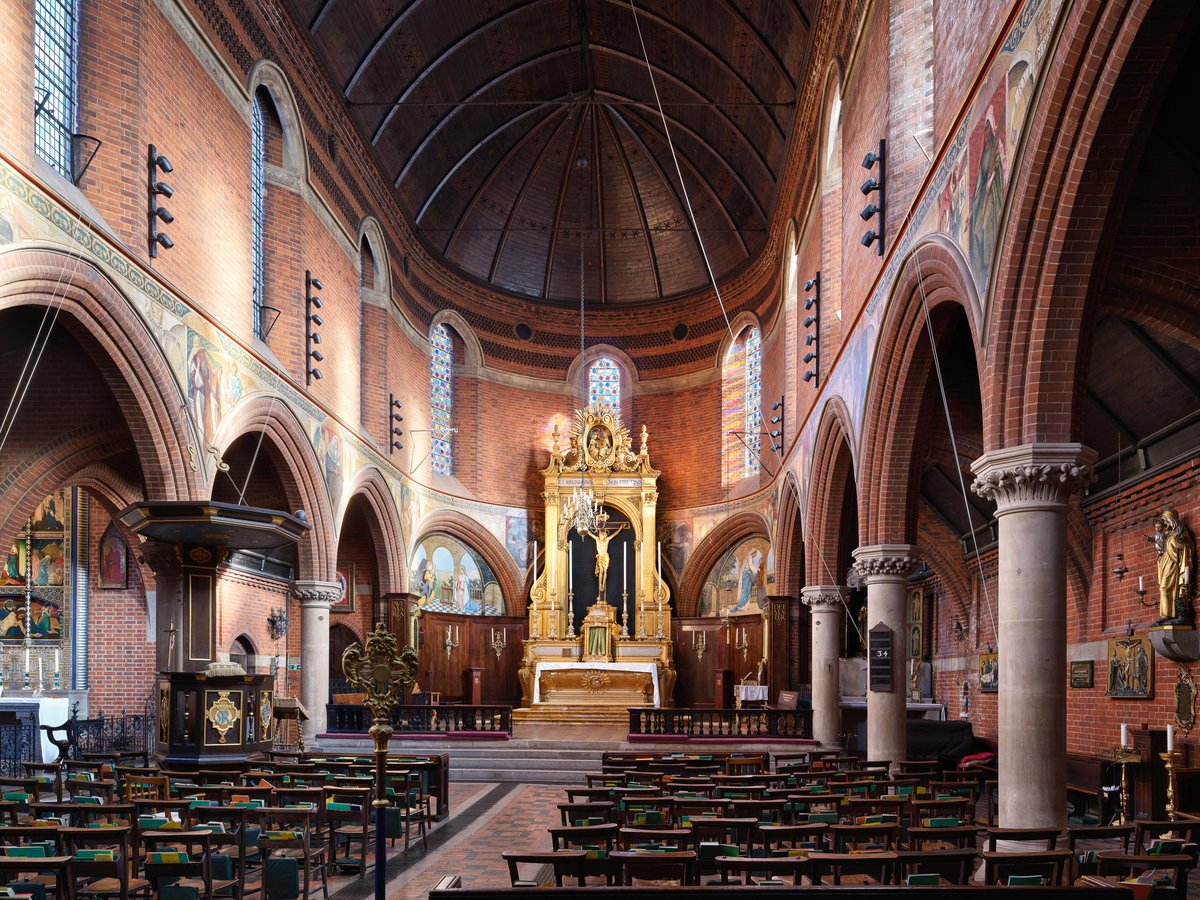
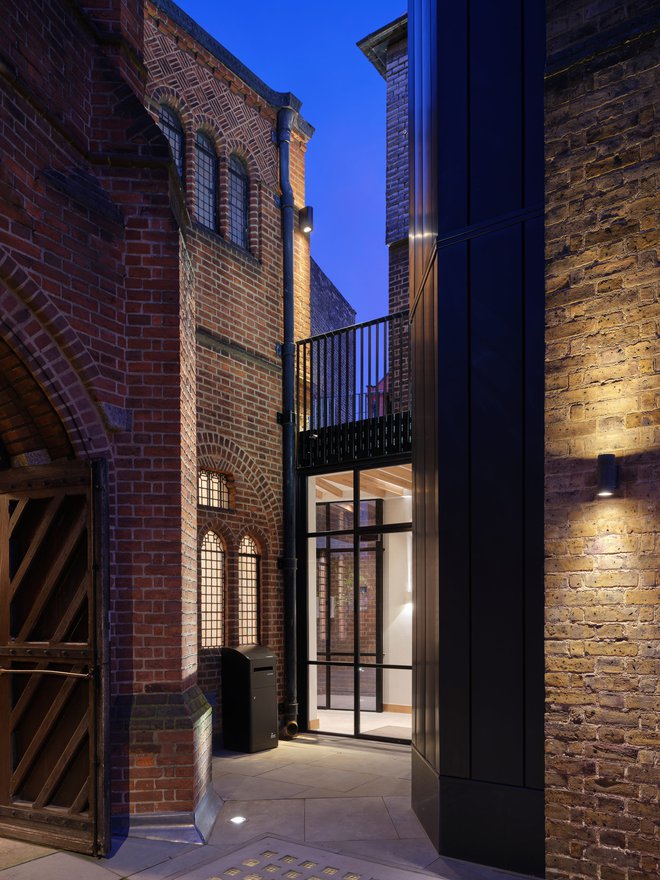
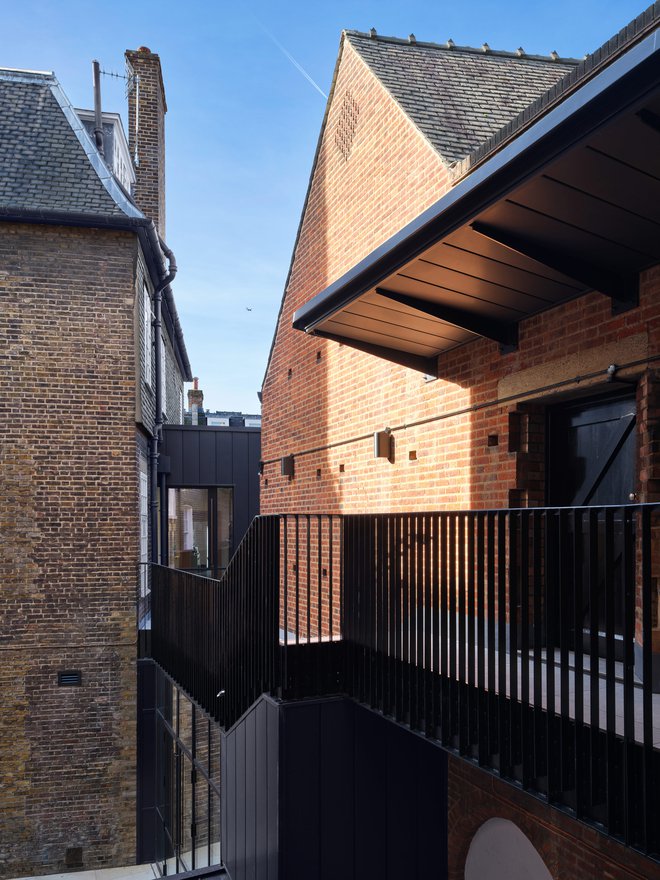
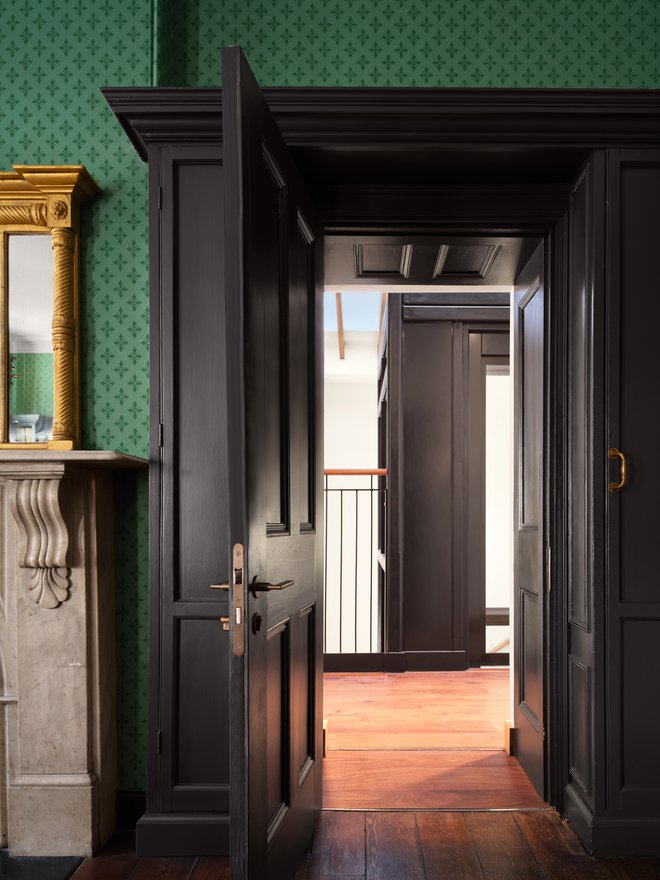
Improving access was central to the brief and it was important that this should be as inclusive as possible, the challenge lying in the application of contemporary standards to an already significantly altered historic building. Resolving level differences internally and externally drove the early design process, requiring the partial demolition of the attached Cottage, opening up the potential for an ambitious re-imagining of connectivity through and between the various Church spaces.
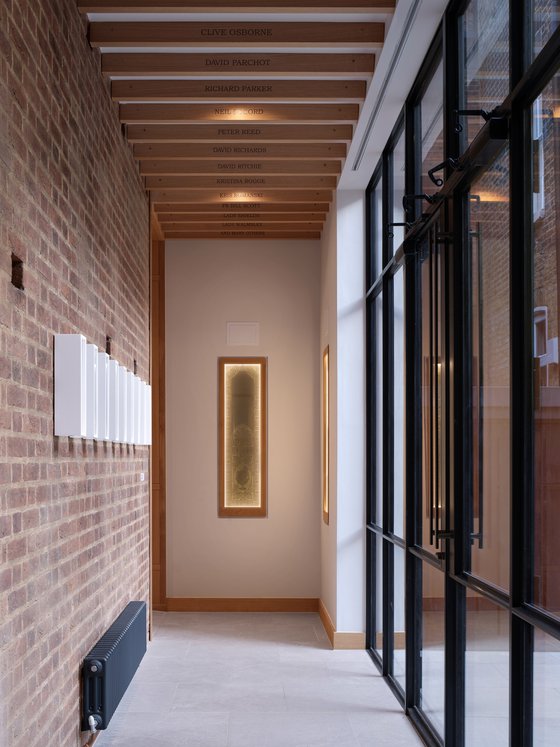
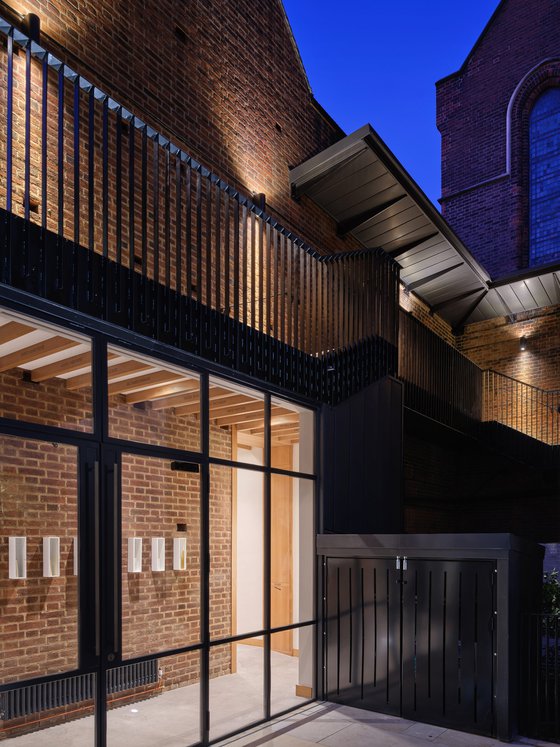
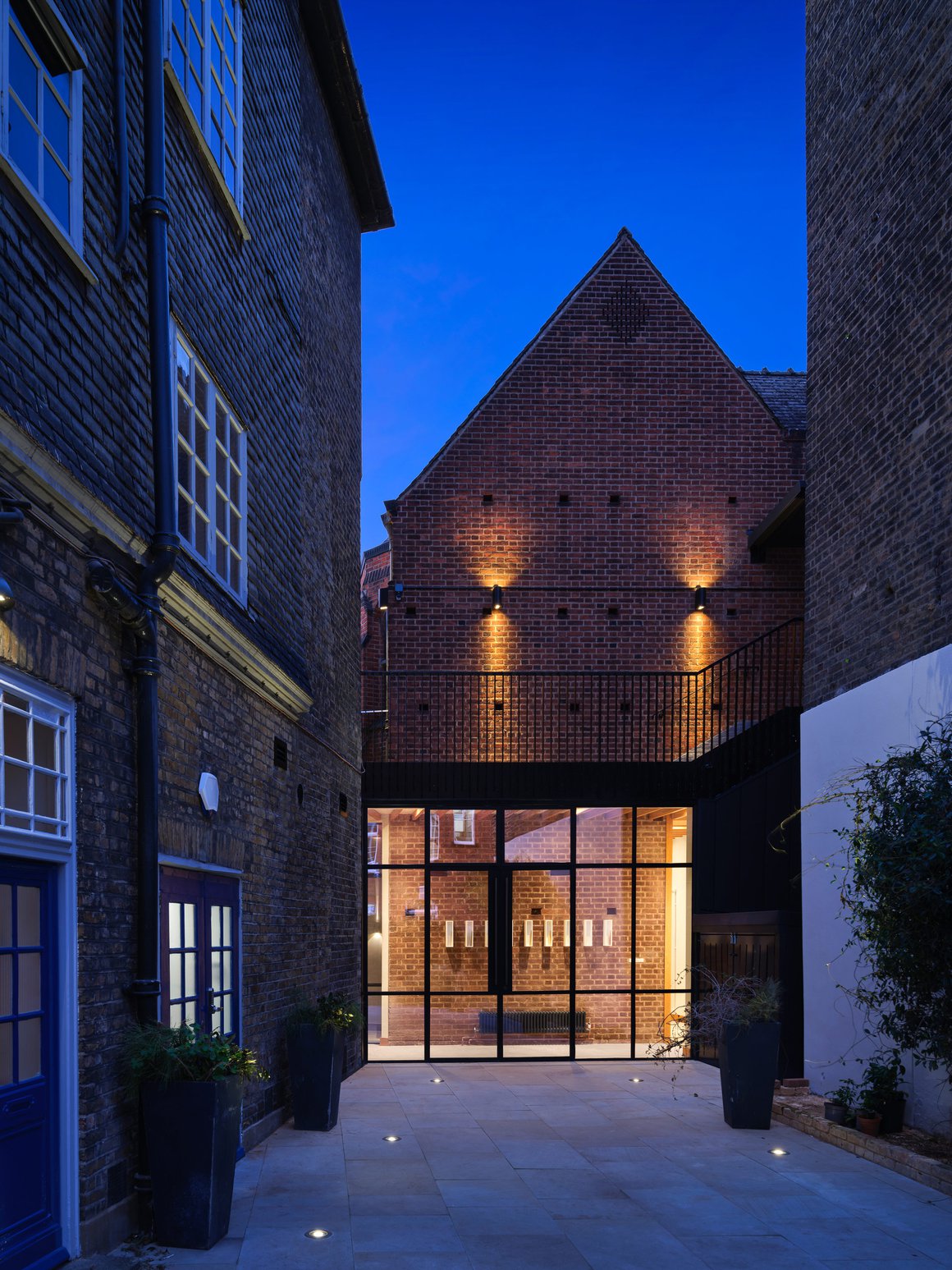
A ‘build-less’ approach has guided proposals, making best use of existing spaces and capitalising on the unique multi-layered character of the Presbytery. The new fully accessible link reconstructs the Cottage as the circulatory fulcrum of the scheme whilst retaining key elevations and renewing the approach from Bourne Street. A new community hall - the Russell Room - is carved out of the ground floor on the footprint of the original Public House front room, as well as ancillary spaces, with street-facing Church and Vicar’s offices in the Cottage. The basement is renewed for commercial hire.
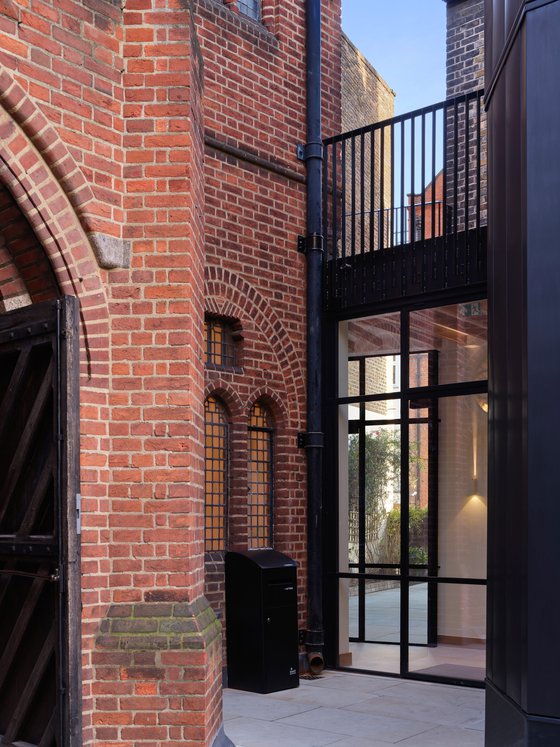
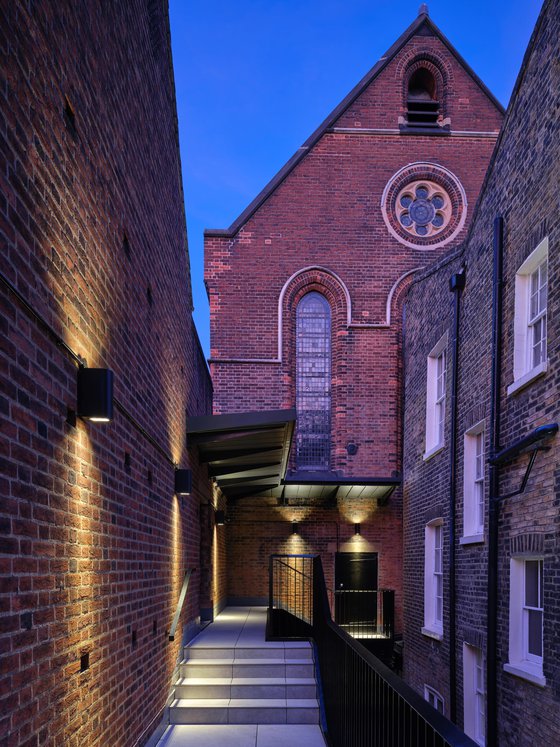
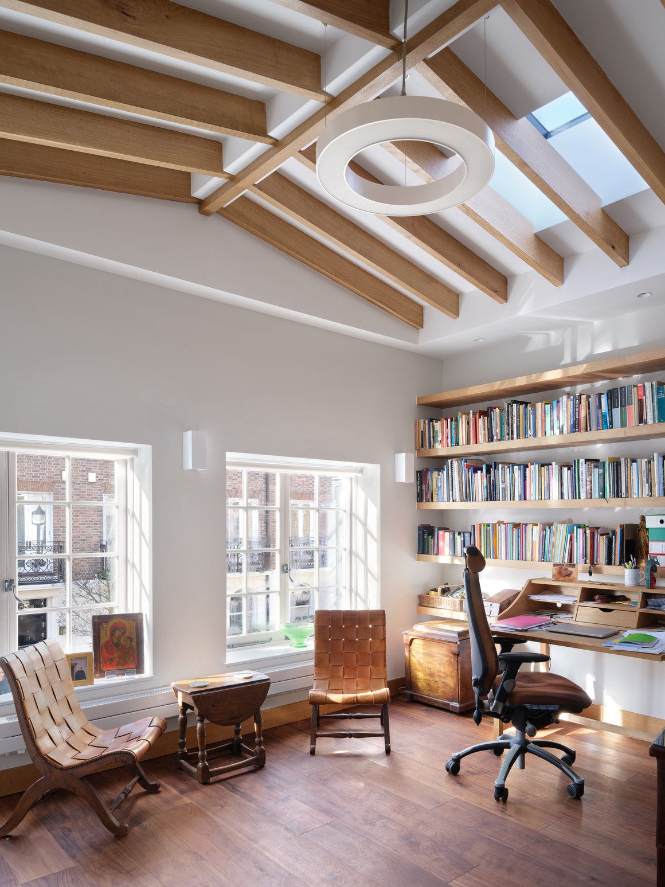
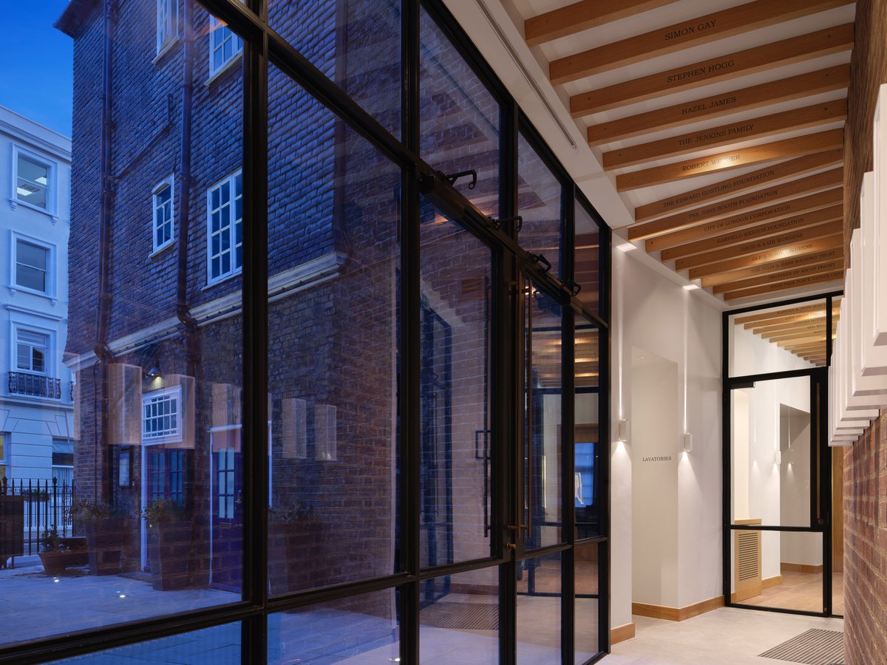
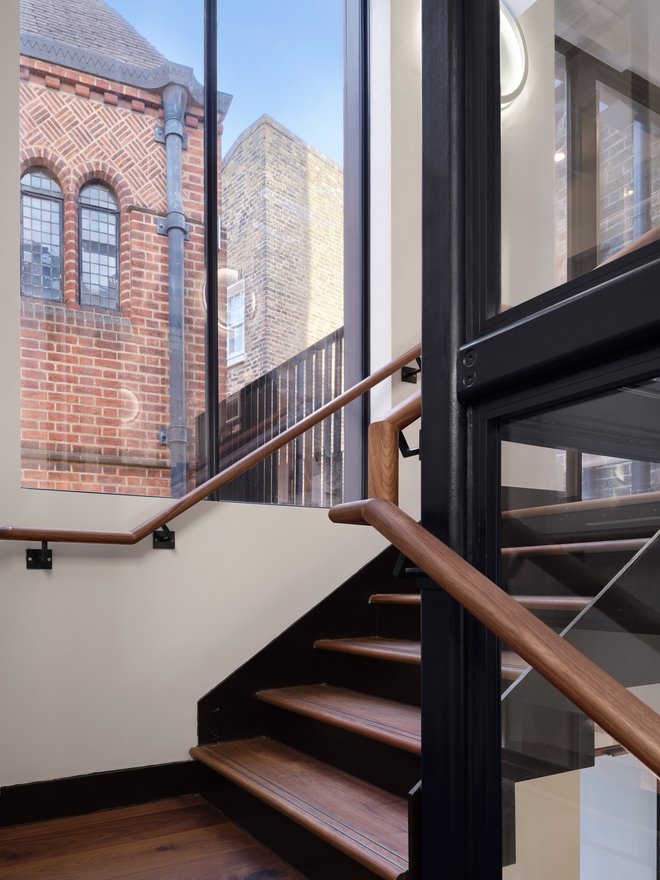
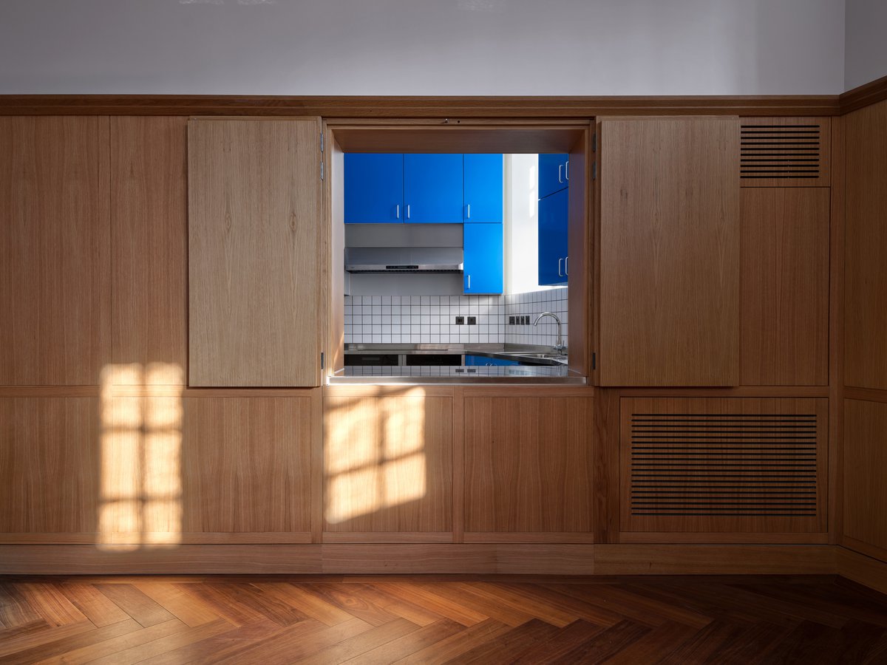
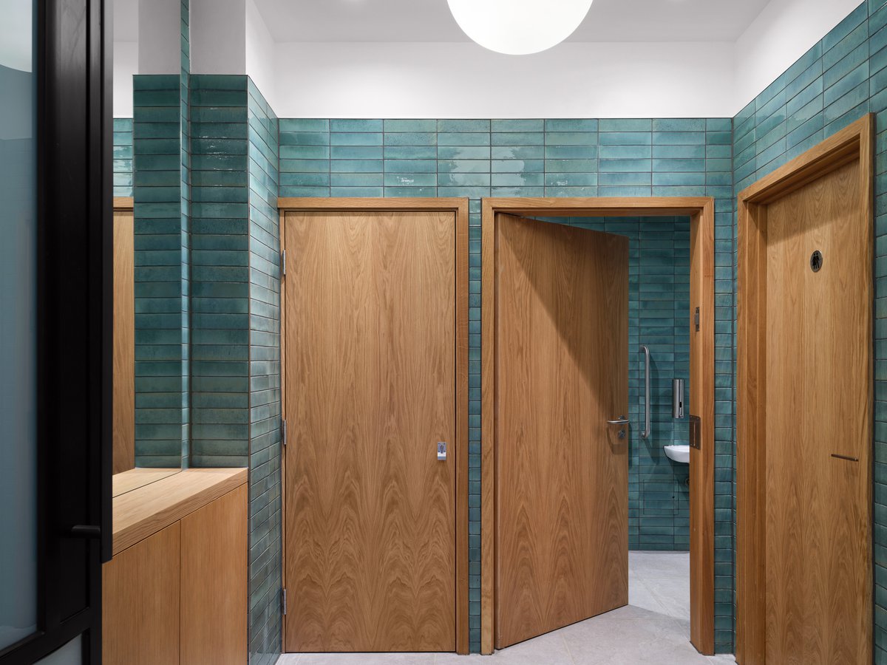
Photography: Will Pryce
For more information, get in touch.
Awards
2025
National Church Architecture Awards
President's Award
Highly Commended

