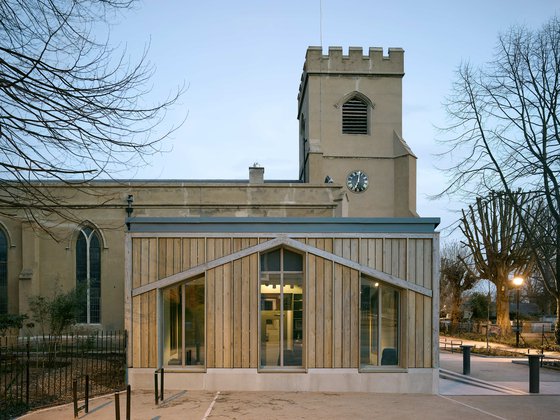William Tyndale Primary School
Edwardian Primary School re-ordered and extended
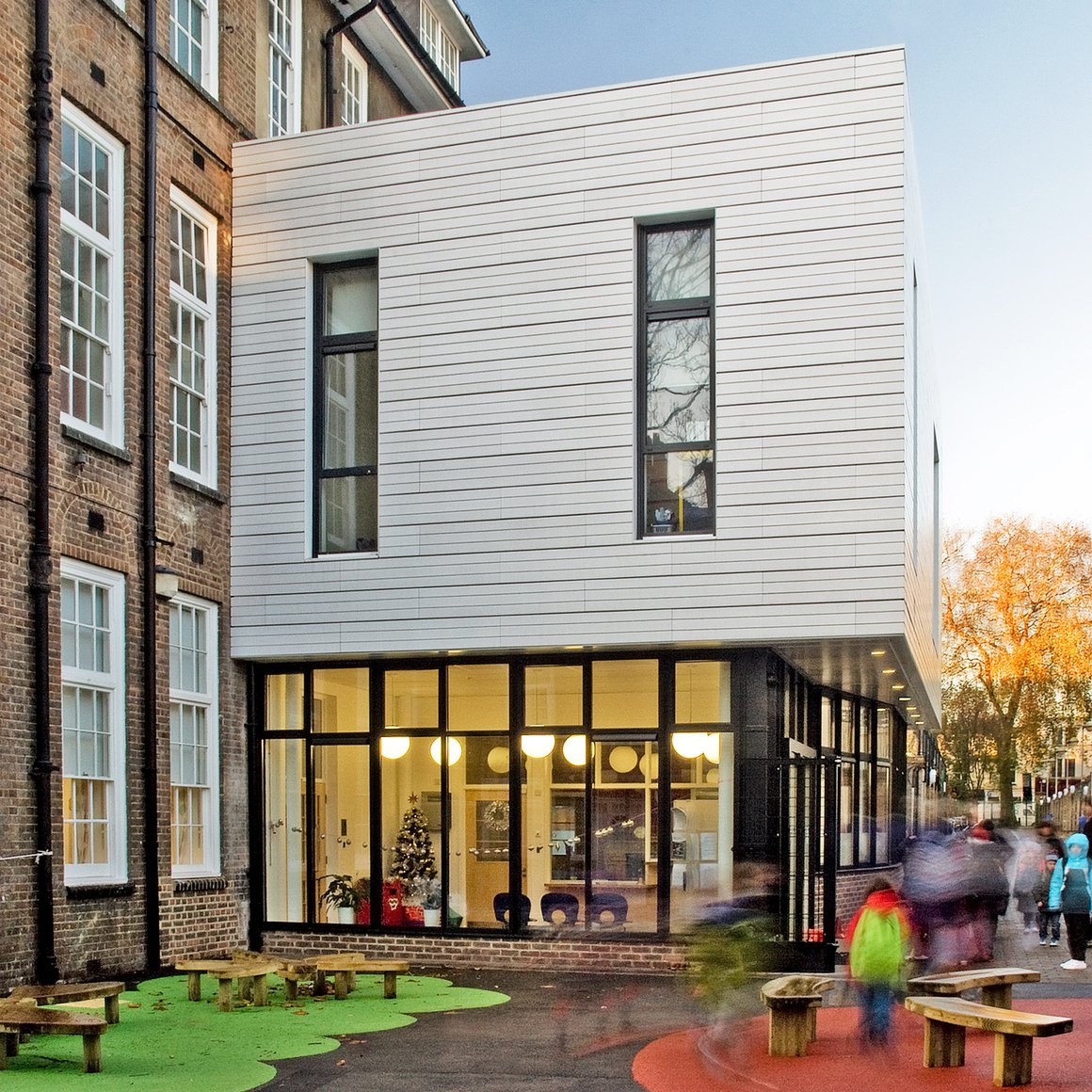
We worked on a design for this school which would bring this Edwardian school on a tight urban site up to contemporary space standards. This meant two new extensions and the internal renovation of the existing school building.
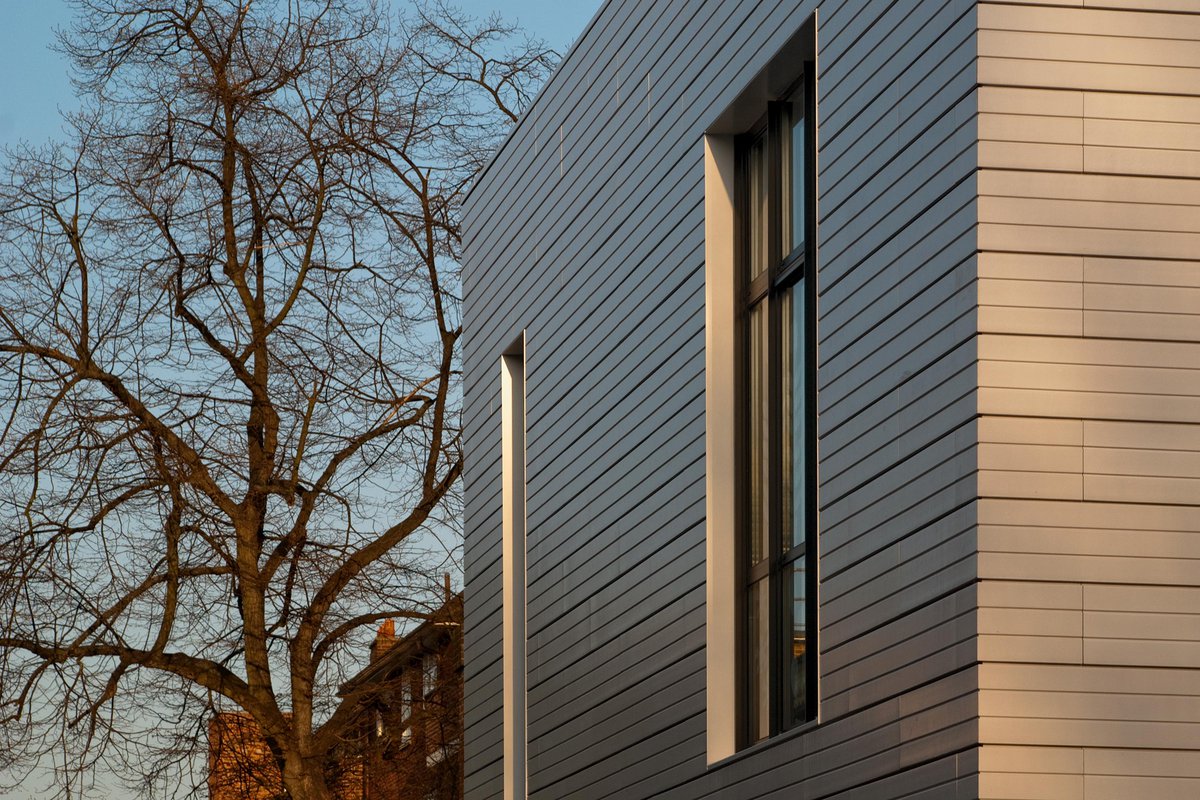
The new 2-storey extensions provide three classrooms near the heart of the school with a new office near a secure and welcoming entrance. In the existing building, six spacious classrooms with new group rooms replace ten undersized classrooms, and the music and staff rooms are enlarged and improved, while valuable playground space is carefully protected. In developing the design, the children were consulted, as well as staff, parents and governors through a series of workshops and presentations to the Student Council.
Completed 2010
Completed 2010
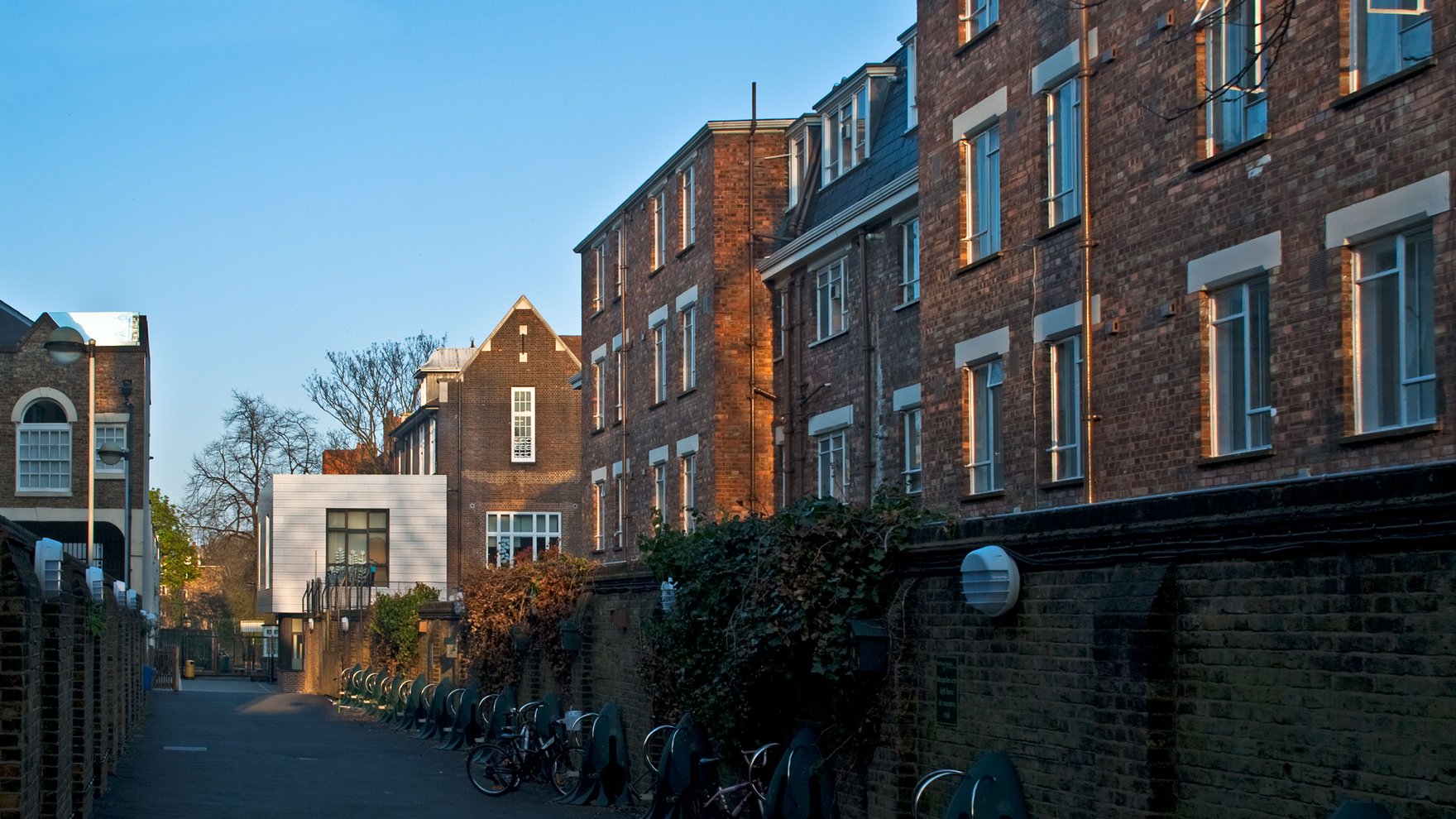
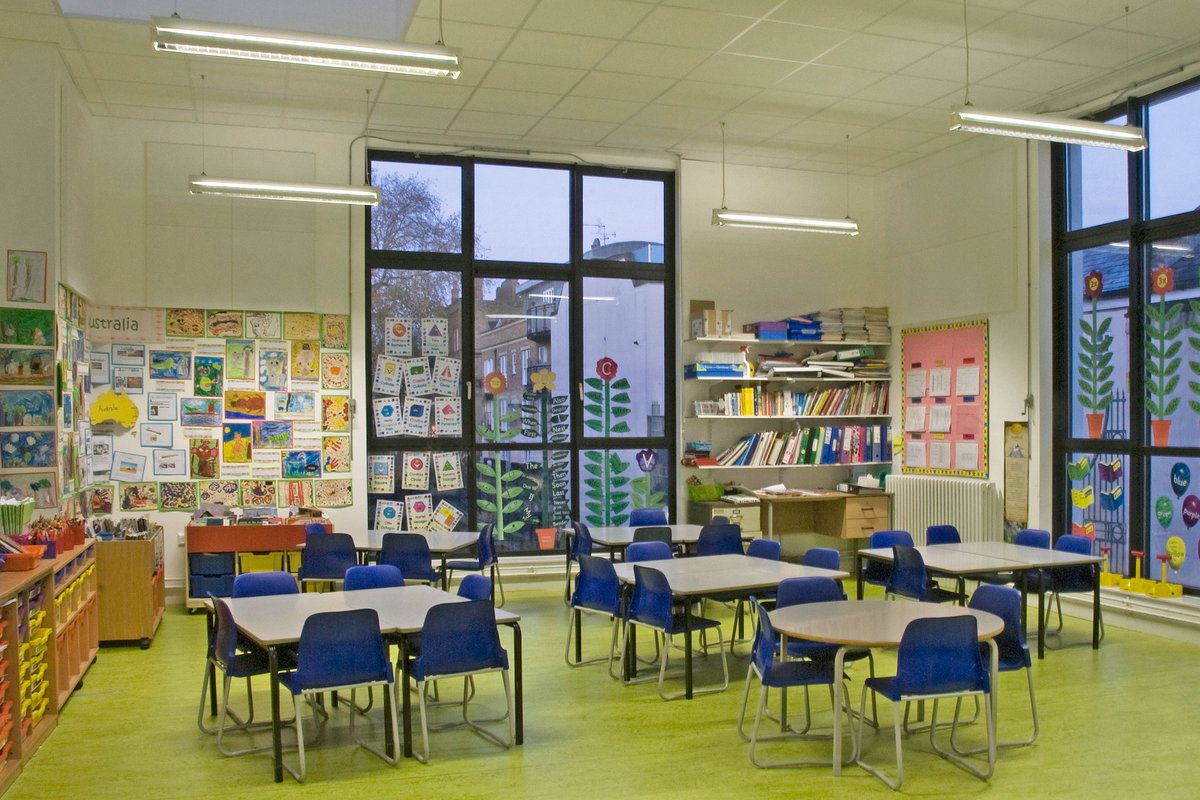
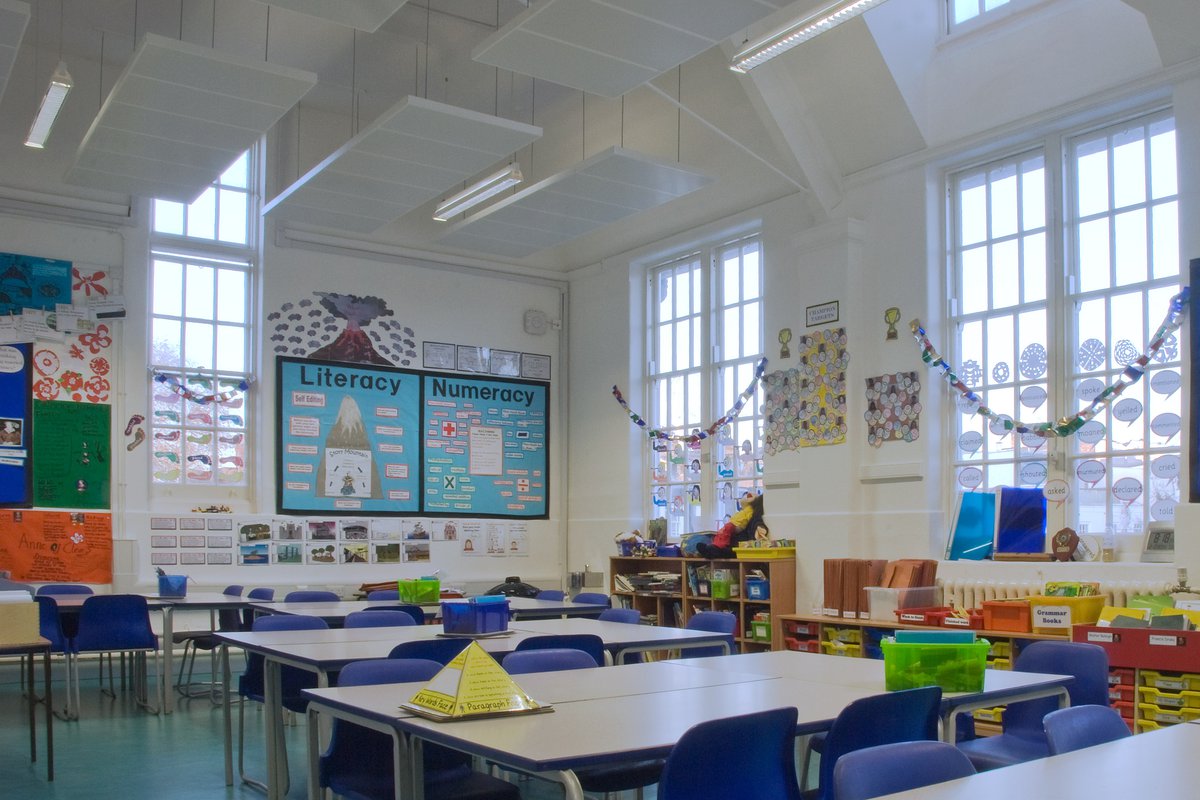
For more information, get in touch.

