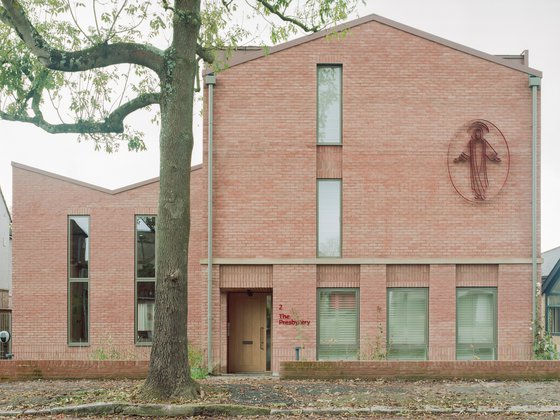Lindale & Mardale
Two major new housing blocks on the Regents Park Estate
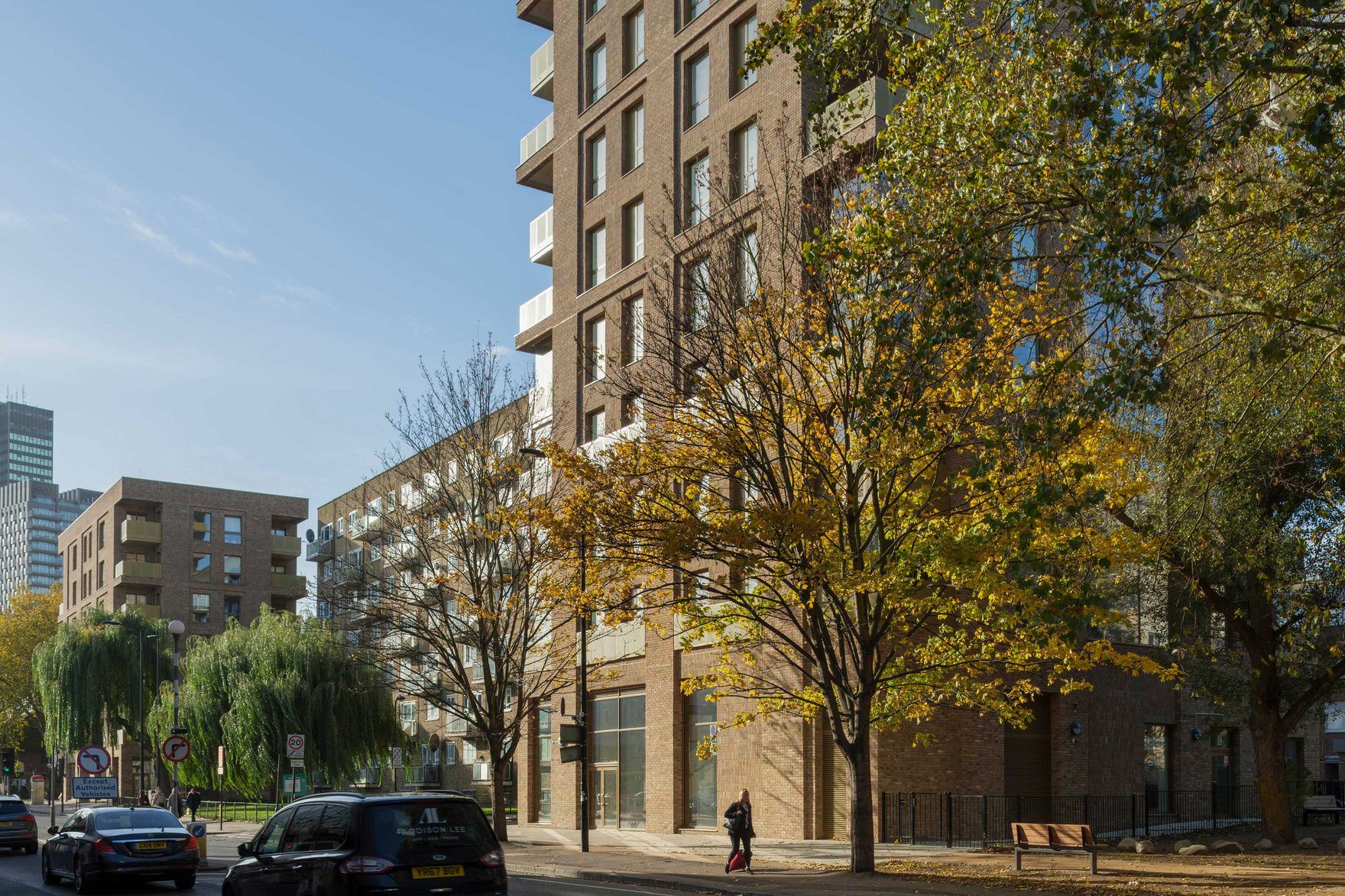
Location: Camden, London
Client: London Borough of Camden
Completed: 2018
Awards: Housing Design Awards 2018 (Shortlisted)
Client: London Borough of Camden
Completed: 2018
Awards: Housing Design Awards 2018 (Shortlisted)
Two substantial new buildings face Hampstead Road on the eastern edge of the Regents Park Estate, with balconies or winter gardens on all four corners. Lindale, standing 11 storeys tall, acts as a prominent marker on approach from Euston Station whilst Mardale, its sister building, more closely echoes the adjacent buildings on the estate. Ground floor commercial units activate the street frontage and landscaping to the rear of Lindale creates a pocket park and play space. Both respond to their context in scale, character, and materials.
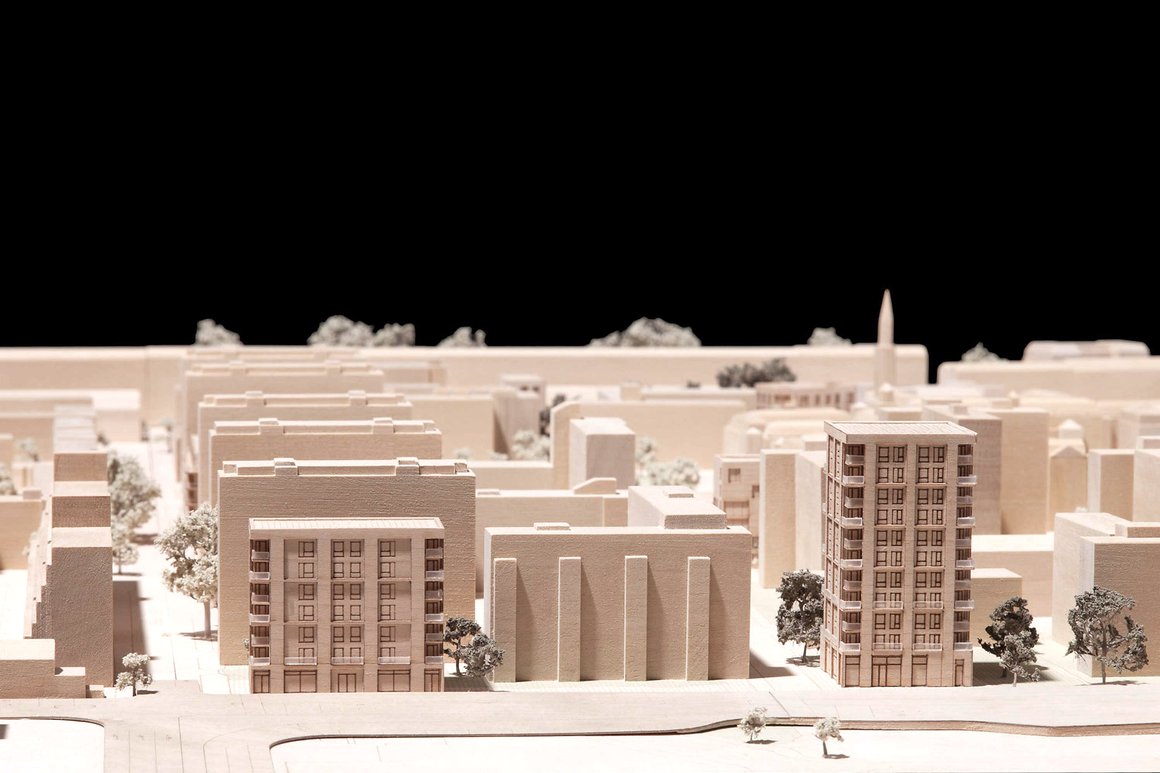
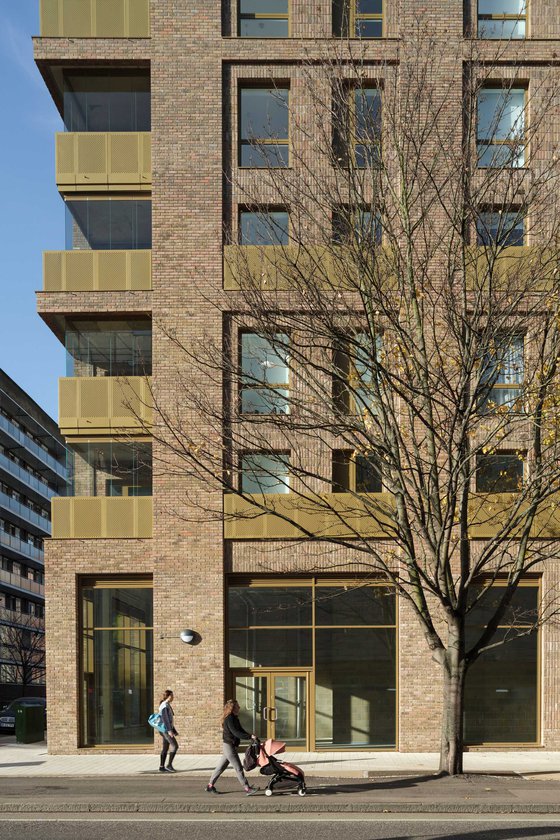
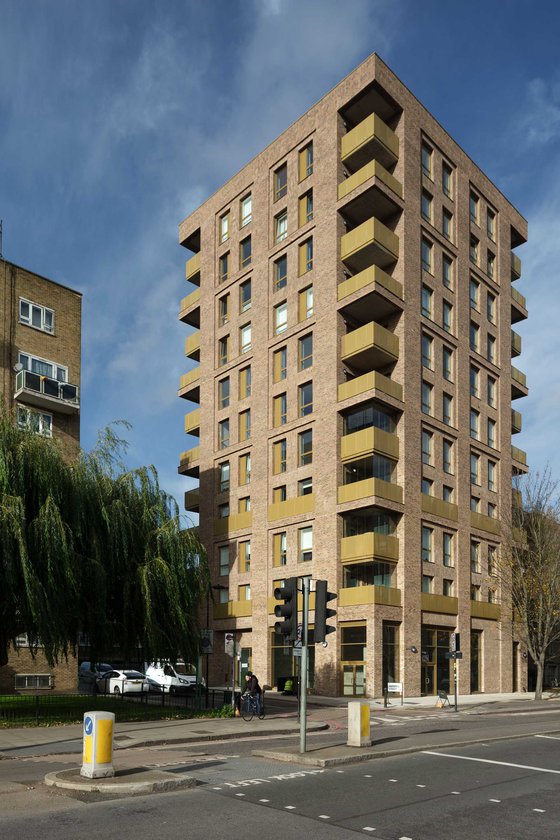
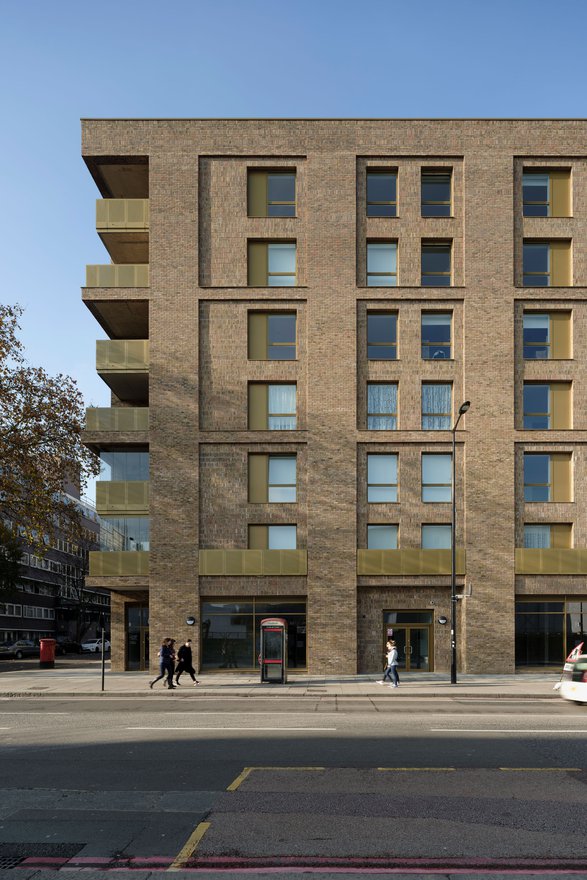
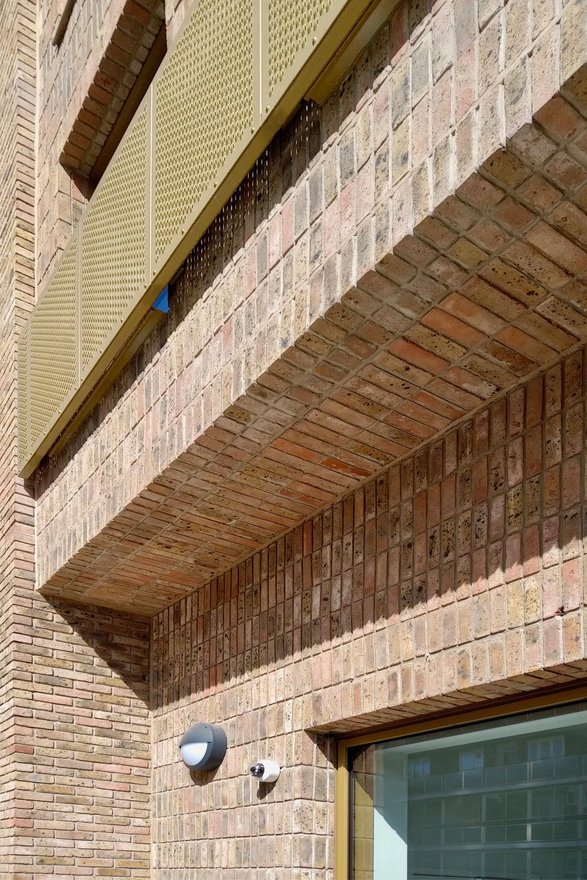
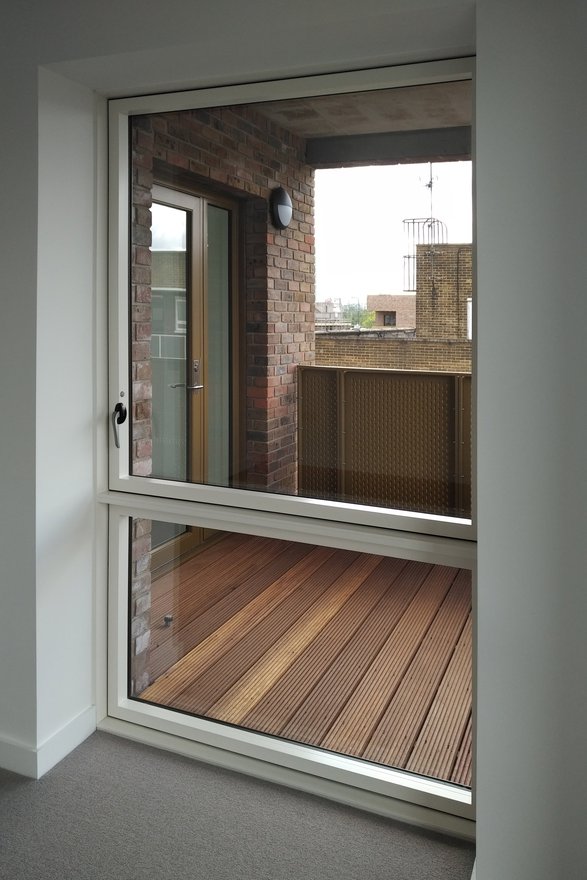
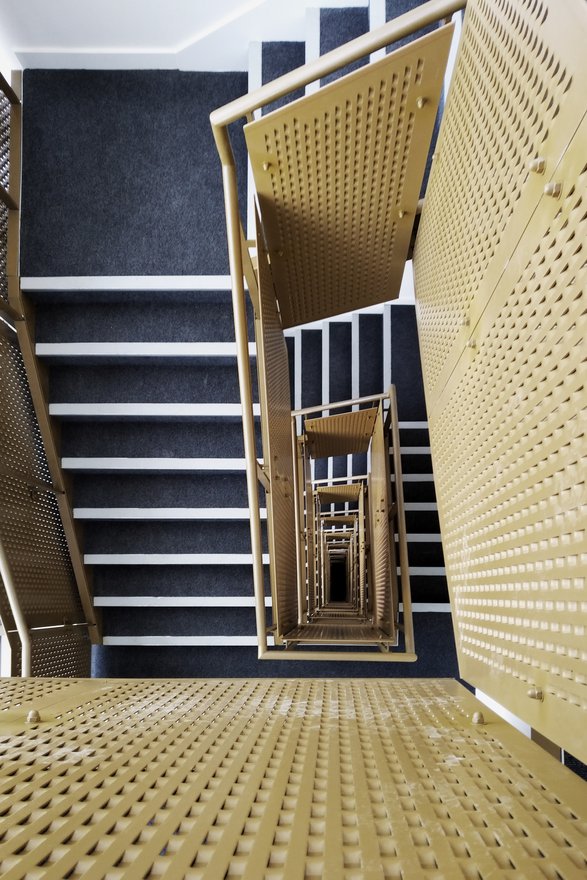
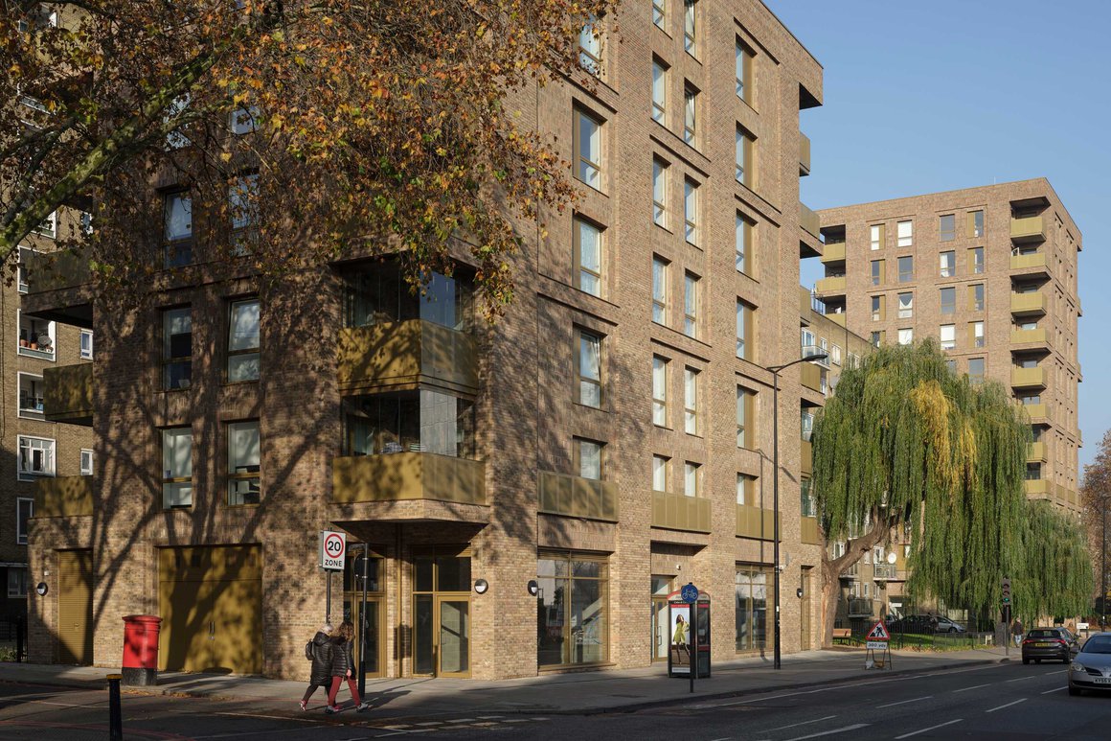
Lindale & Mardale Drawings
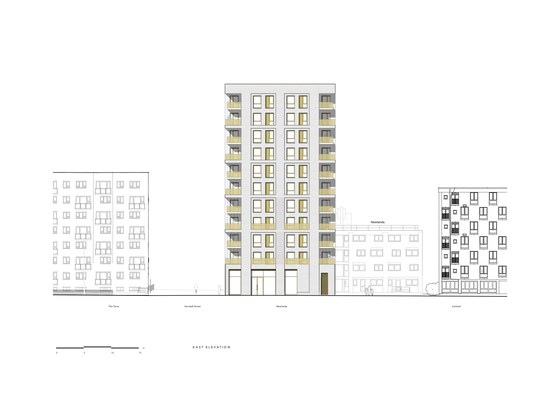
Lindale east elevation
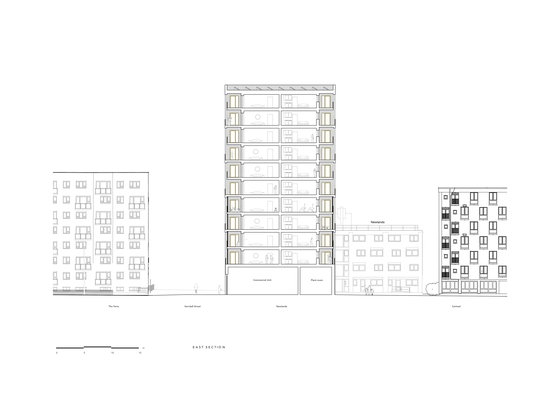
Lindale east section
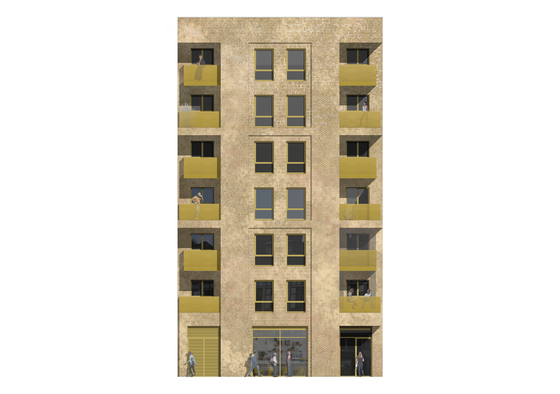
Mardale elevation study
Lindale & Mardale Drawings

Lindale east elevation

Lindale east section

Mardale elevation study
For more information, get in touch.



