Regents Park Estate
Infill sites to re-provide 84 homes affected by HS2 on Camden estate
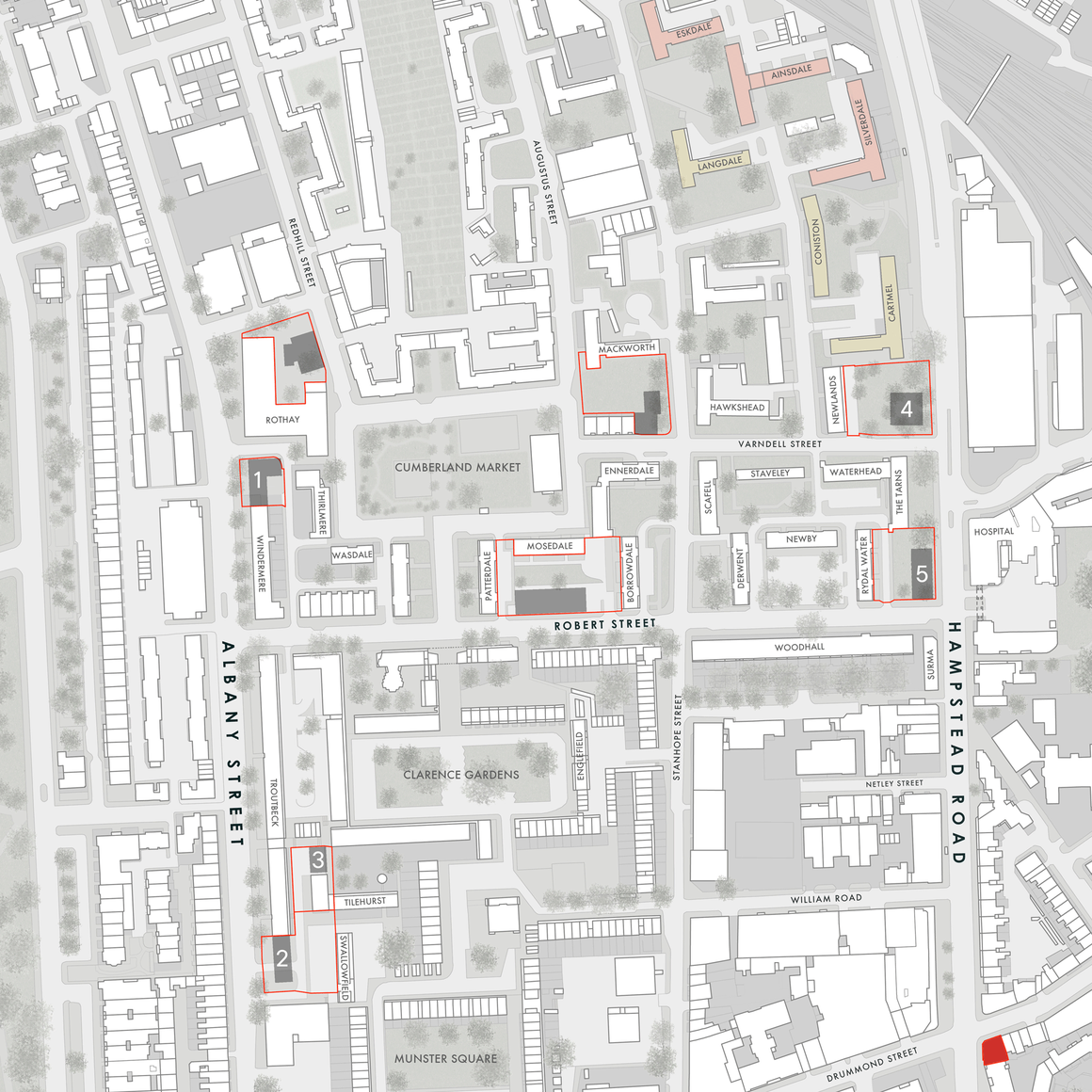
Location: Camden, London
Client: London Borough of Camden
Completed: 2018
Awards: Housing Design Awards 2018 (Shortlisted)
Client: London Borough of Camden
Completed: 2018
Awards: Housing Design Awards 2018 (Shortlisted)
Working closely with Camden Council we designed new homes across 5 sites, all now completed, within the Regents Park Estate to replace homes due to be affected by the HS2 development. Three of the new blocks are situated immediately East of Albany Street; Roswick (1) and Ravenglass (2) are designed to compliment and continue the existing street elevation, whilst Bowfell (3) responds directly to St. Bede's Hall. The other two blocks, Lindale (4) and Mardale (5), on Hampstead Road front the estate with Lindale an 11 storey 'point block' acting as a prominent marker.
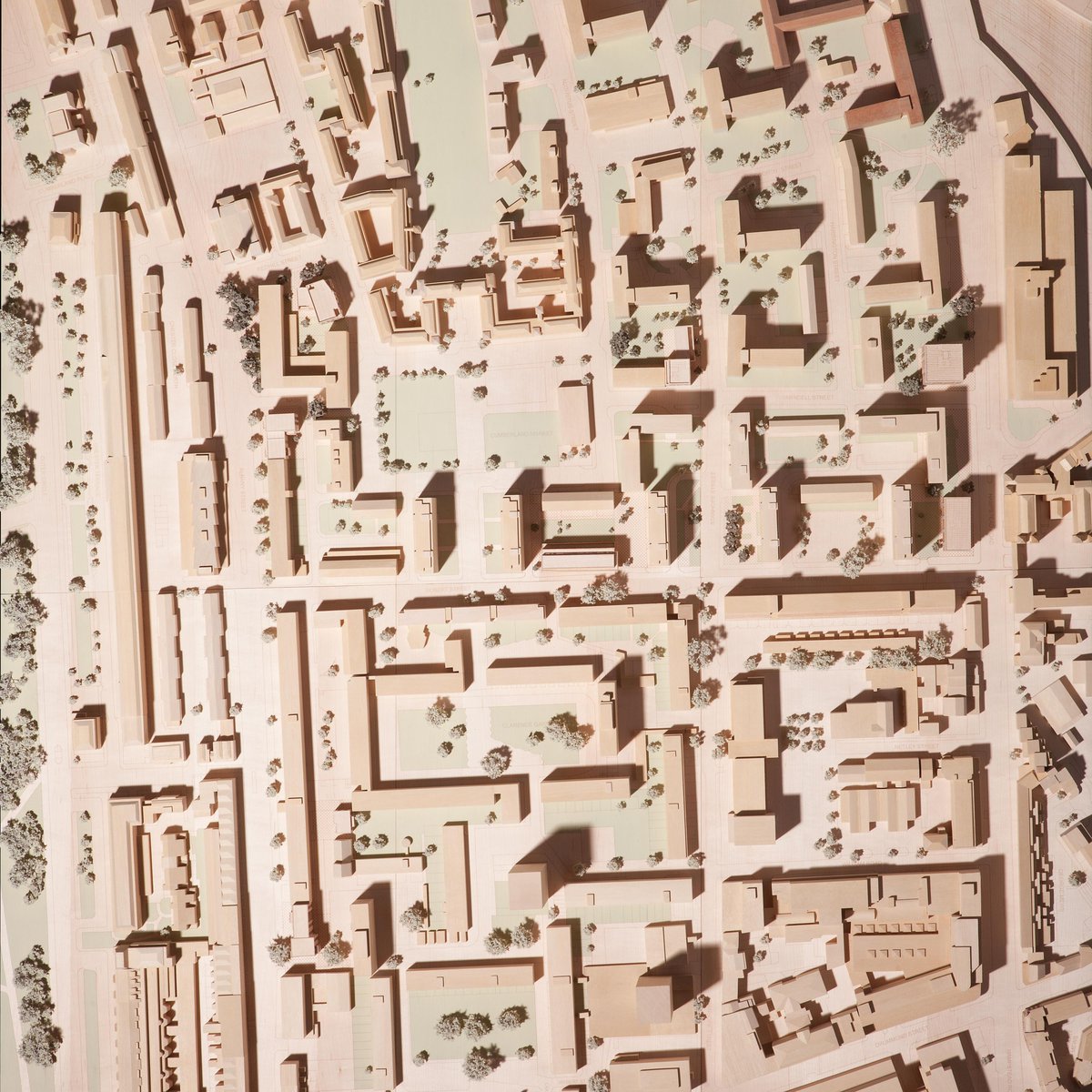
The Estate is popular and well established, located just to the North of the Euston HS2 terminus. A feasibility study demonstrated that many residents wished to stay within the locality, so that careful consultation and sensitive design was essential in proposing appropriate buildings of sufficient capacity.
What people say
The quality is palpable… I suppose this is the bricky ‘New London Vernacular’ but it’s a distinct cut above most of it. If all new council housing was designed to these standards, we’d be living in the New Jerusalem. Which is apt in a way, because to my mind the 1950s Regent's Park Estate was planned and built with much the same ambition.
Hugh Pearman — RIBA Journal April 2020
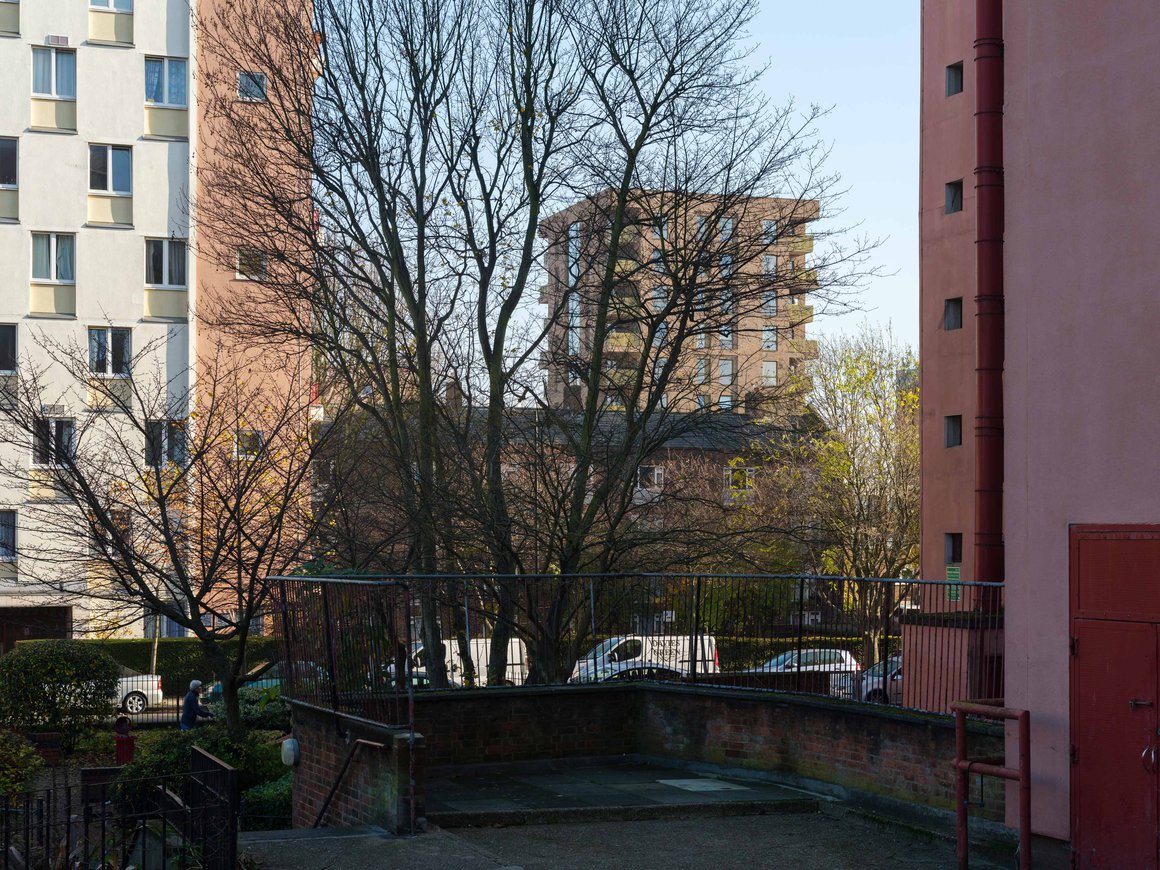
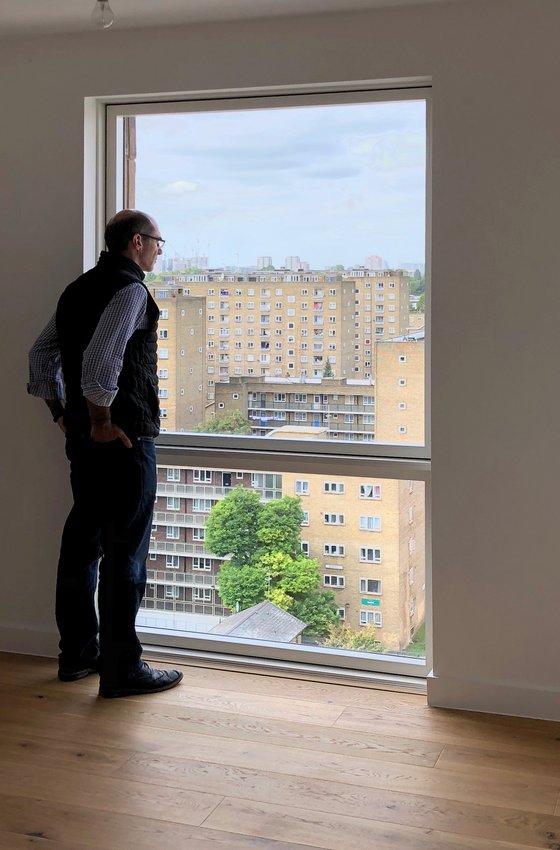
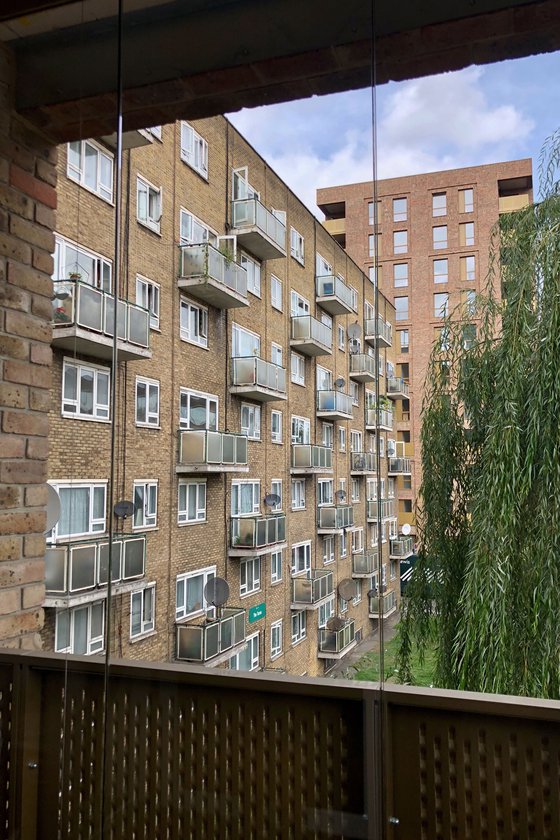
For more information, get in touch.
Awards
2019
Housing Design Awards
Completed projects
Shortlisted



