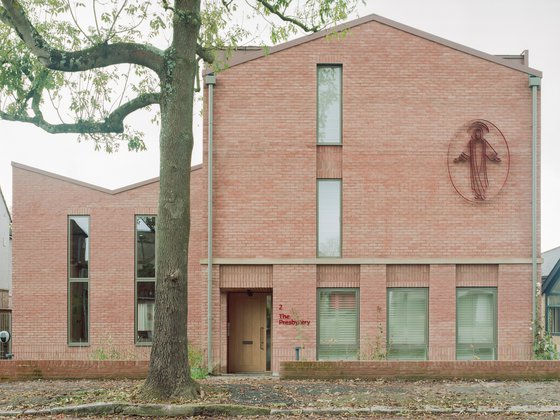Roswick, Ravenglass & Bowfell
Three complementary infill additions on Albany Street
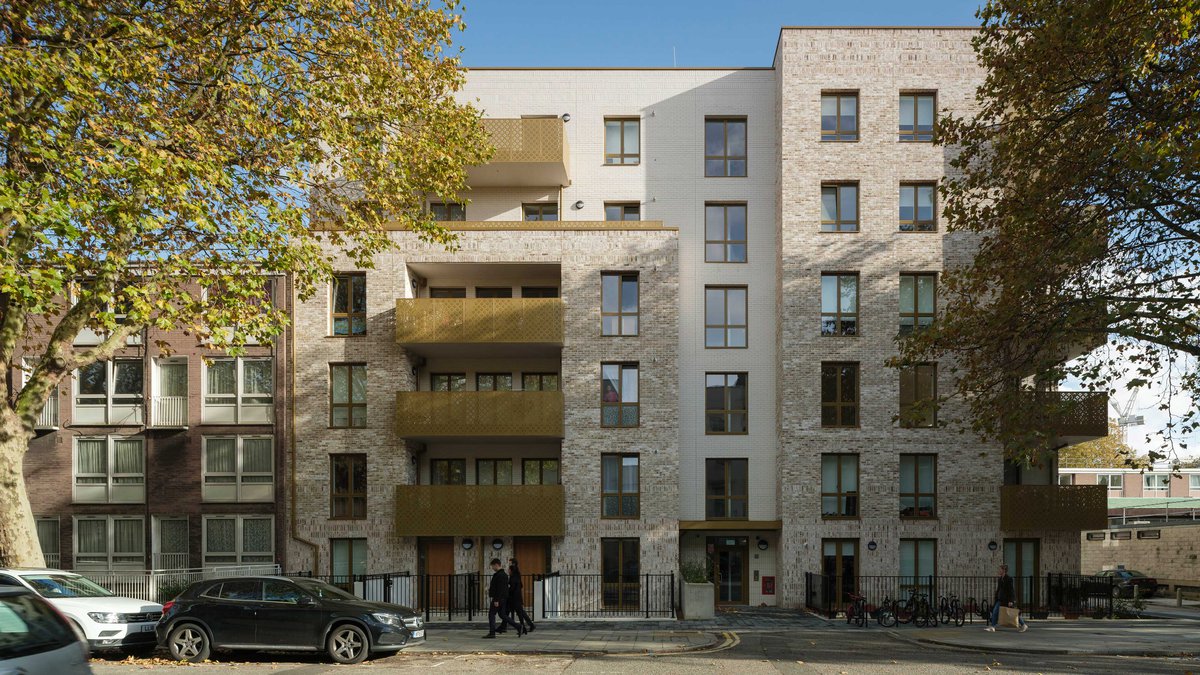
Location: Camden, London
Client: London Borough of Camden
Completed: 2018
Awards: Housing Design Awards 2018 (Shortlisted)
Client: London Borough of Camden
Completed: 2018
Awards: Housing Design Awards 2018 (Shortlisted)
Two new buildings, Roswick & Ravenglass, are sited on Albany Street on the western boundary of the Regents Park Estate, bookending the existing retained elevations. The blocks engage this immediate context in scale, proportion, and materiality, though bringing a distinct and complimentary character of their own. A third small mews site, Bowfell, is located to the north of St. Bede's Hall off Little Albany Street, with a carved form derived in response to the adjacent buildings.
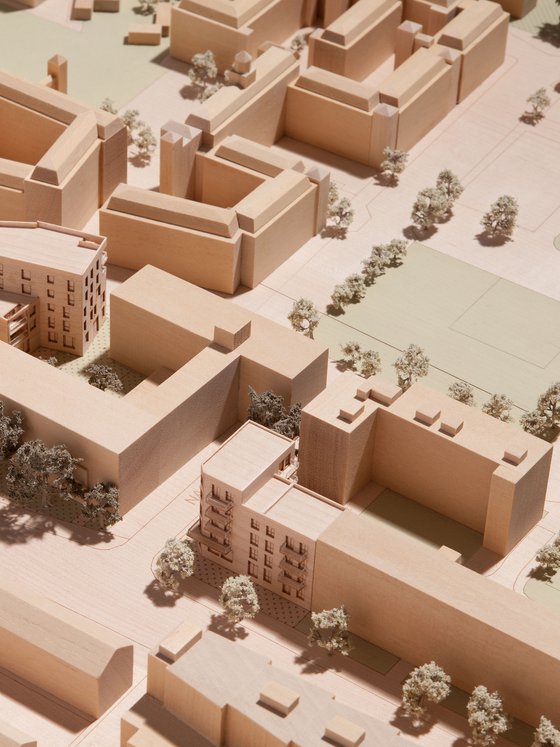
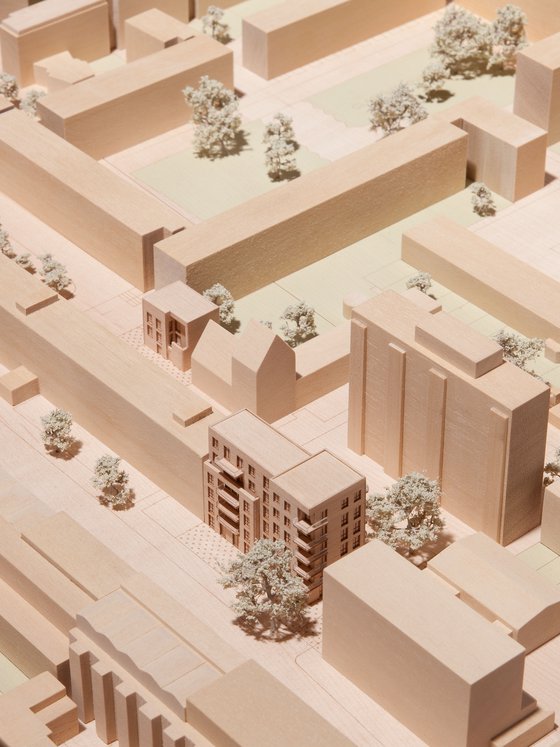
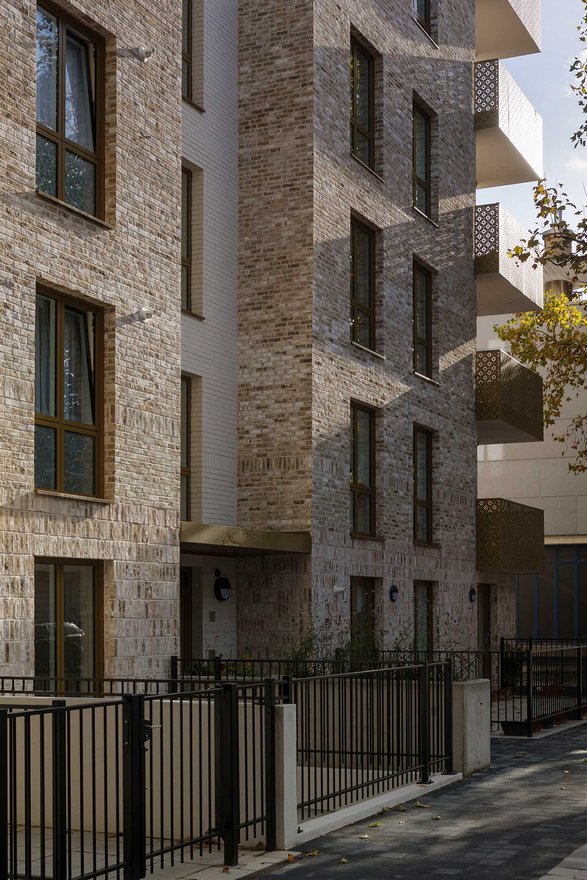
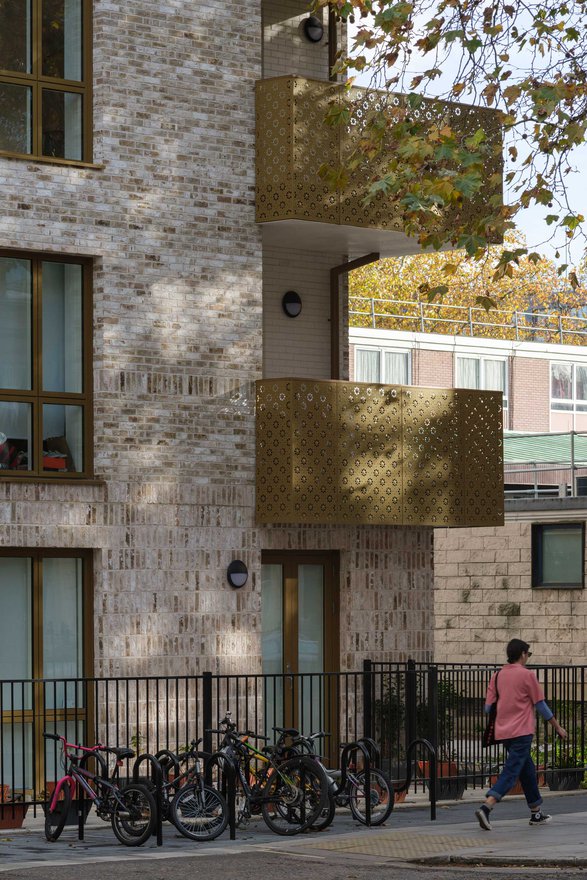
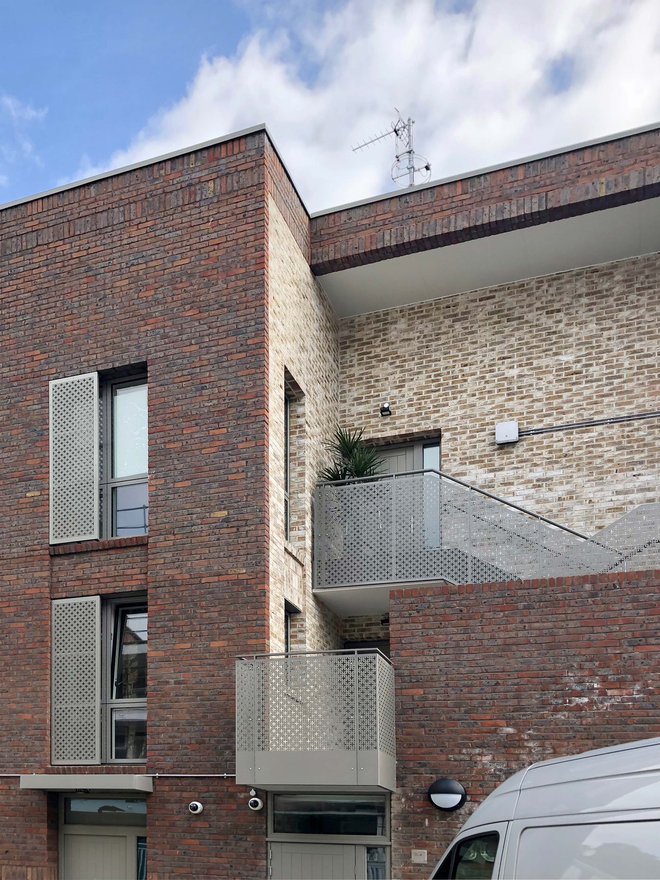
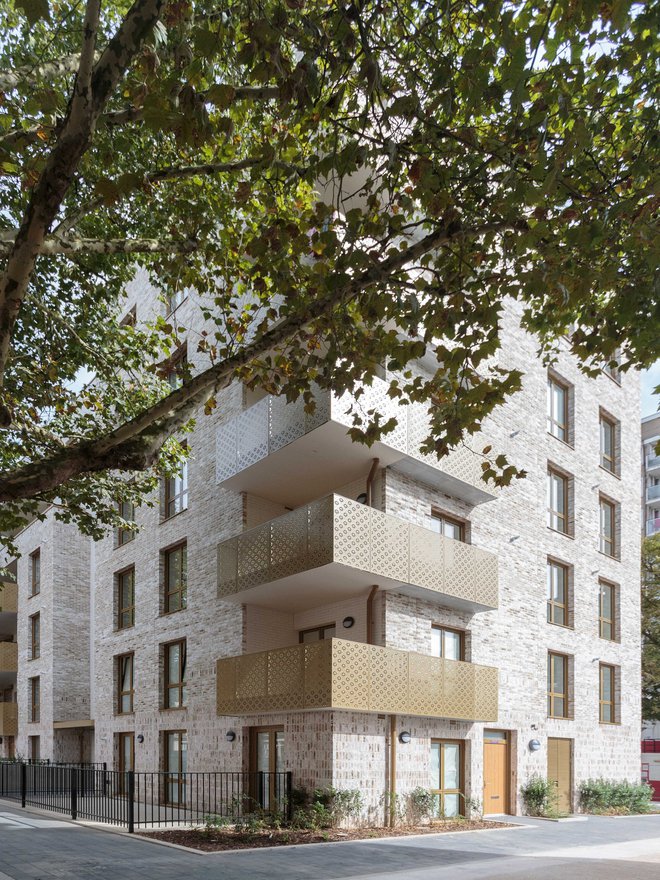
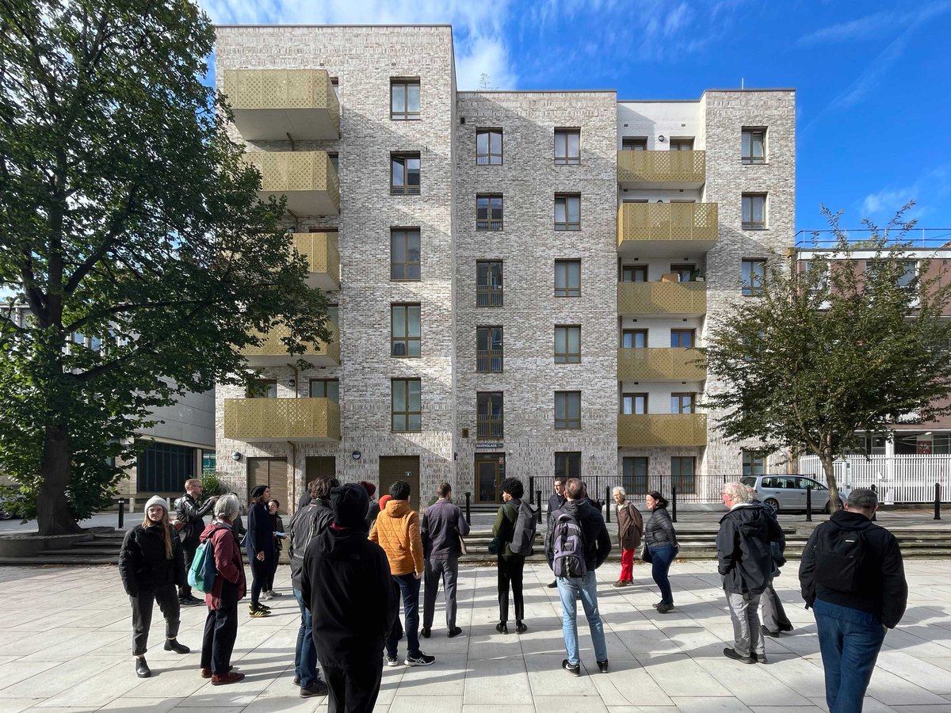
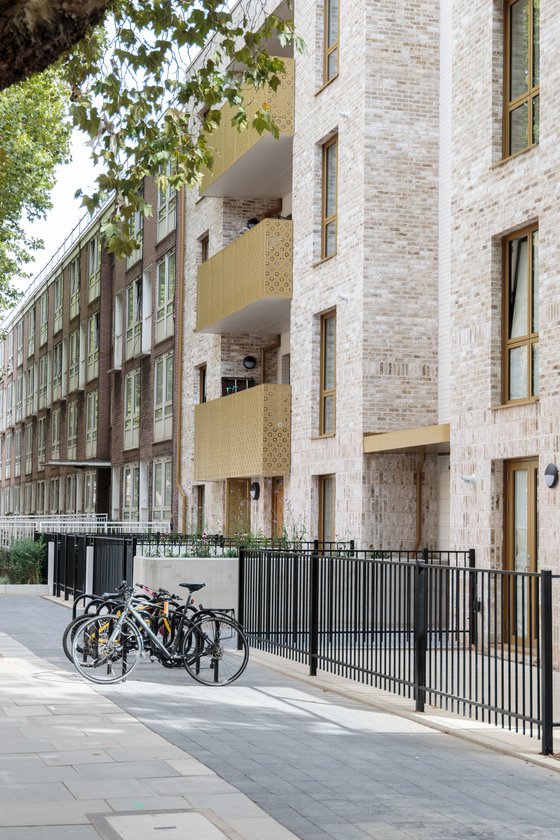
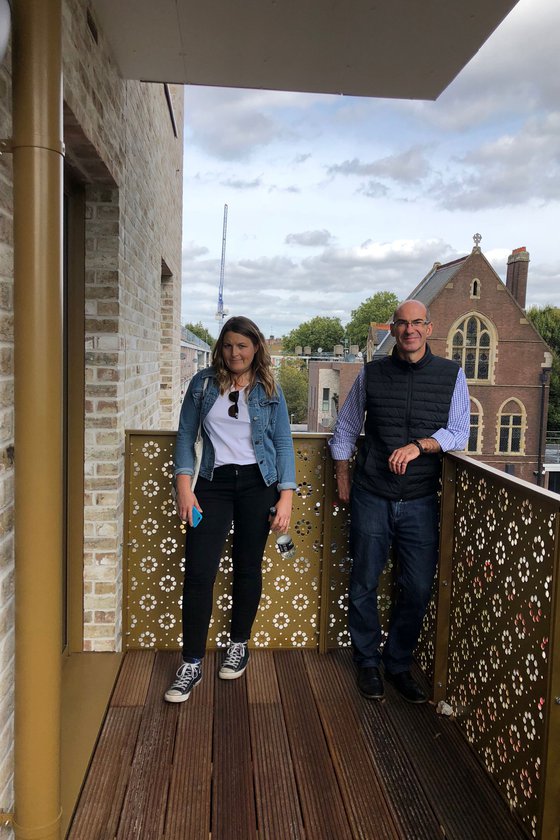
Albany Street Drawings
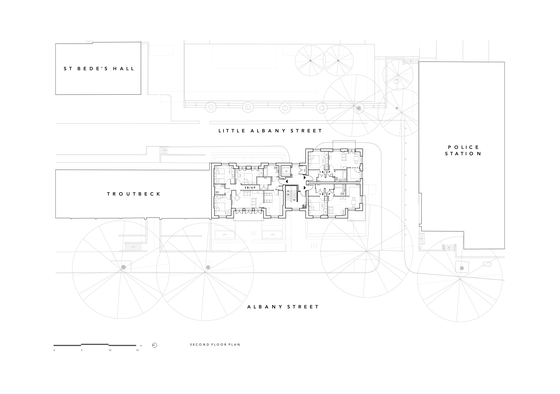
Ravenglass second floor plan
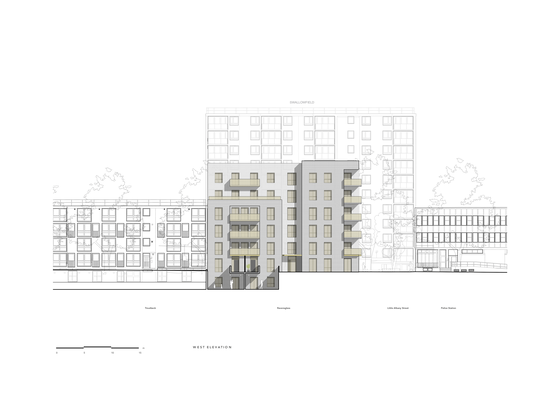
Ravenglass west elevation
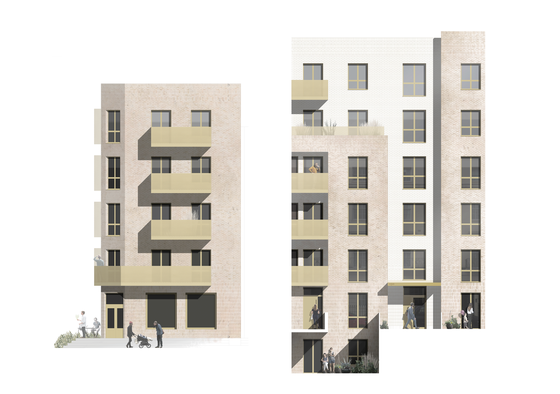
Albany Street elevational studies
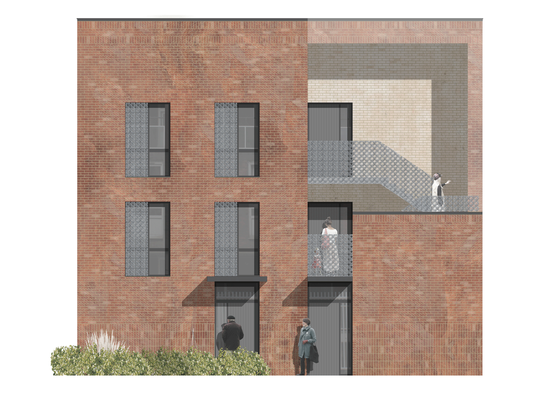
Bowfell elevation study
Albany Street Drawings

Ravenglass second floor plan

Ravenglass west elevation

Albany Street elevational studies

Bowfell elevation study
For more information, get in touch.



