King's Cross Methodist Church
Restoration and extension to create worship, community, and student accommodation
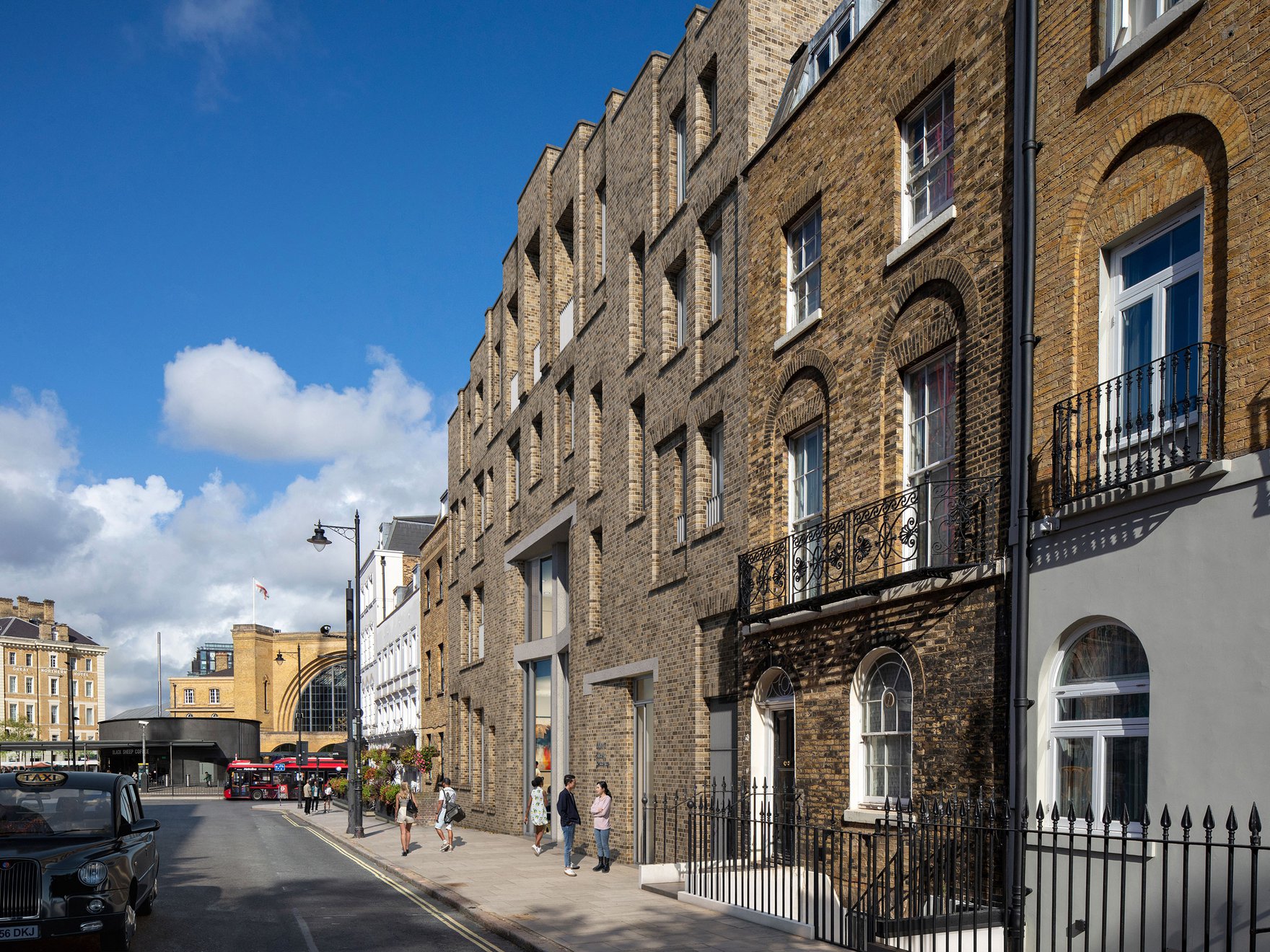
Location: King’s Cross, London
Client: West London Mission
Status: Planning
Client: West London Mission
Status: Planning
Matthew Lloyd Architects were invited by West London Mission in 2020 to work with them to develop design for the restoration and extension of King’s Cross Methodist Church.
The proposals comprises the internal upgrading with roof extension of the original historic parts of the church facing Birkenhead Street, as well as the rebuilding of the 1950s extension facing the Crestfield Street side. This fulfils a brief to deliver a mix of modern church/ community-spaces, along with upgraded student accommodation, which when implemented will bring the building up to full contemporary design and technical standards.
The proposals comprises the internal upgrading with roof extension of the original historic parts of the church facing Birkenhead Street, as well as the rebuilding of the 1950s extension facing the Crestfield Street side. This fulfils a brief to deliver a mix of modern church/ community-spaces, along with upgraded student accommodation, which when implemented will bring the building up to full contemporary design and technical standards.
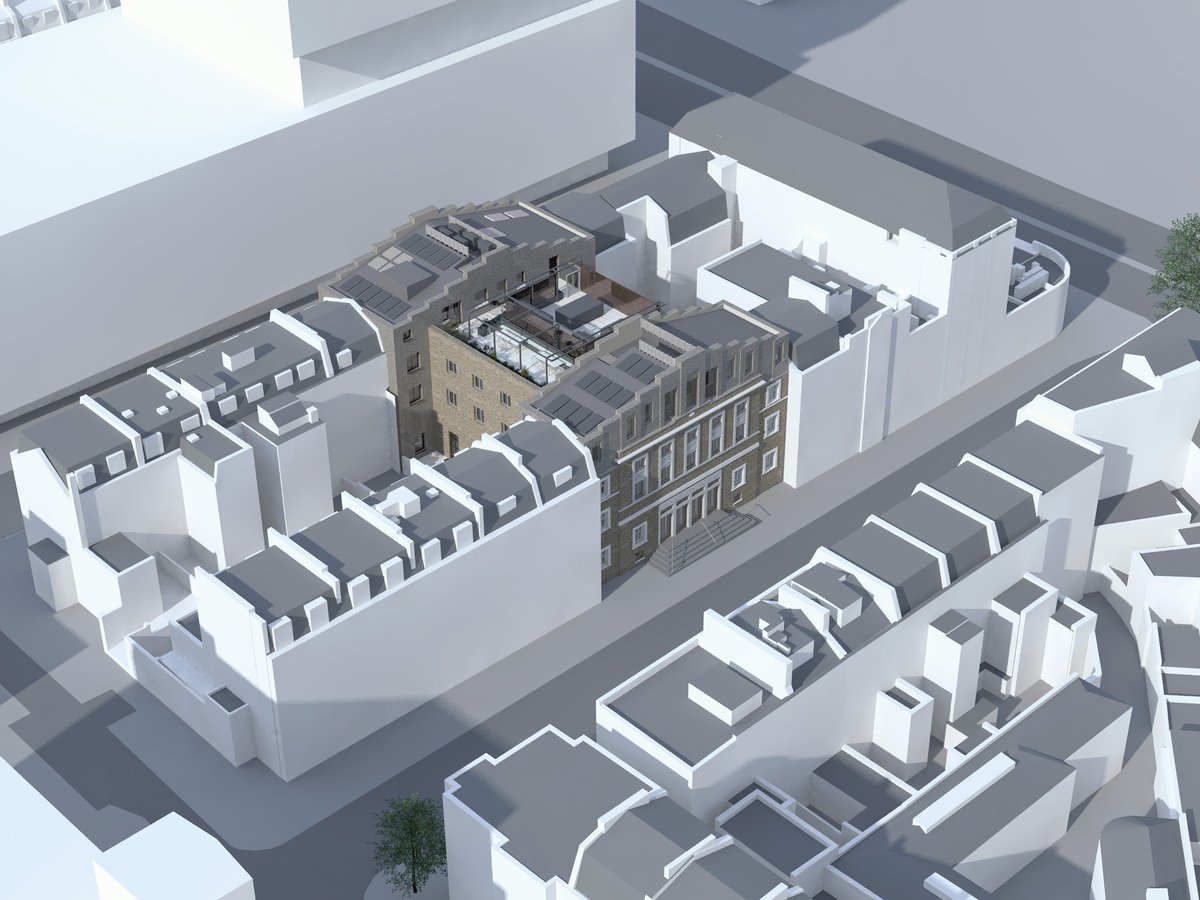
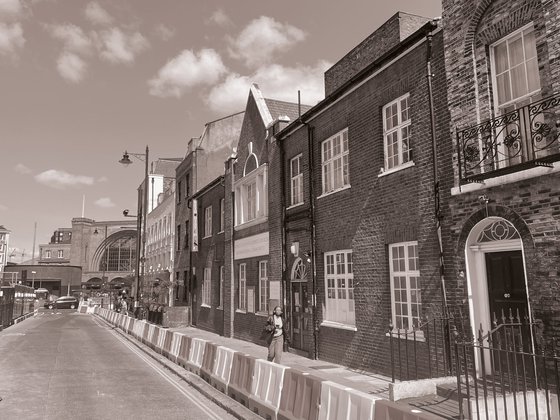
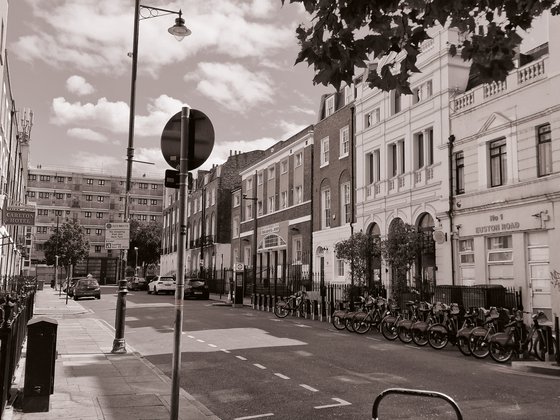
The proposals follow retrofit principles in order to retain the historic presence of the building in the street and to promote longer-term sustainability goals.
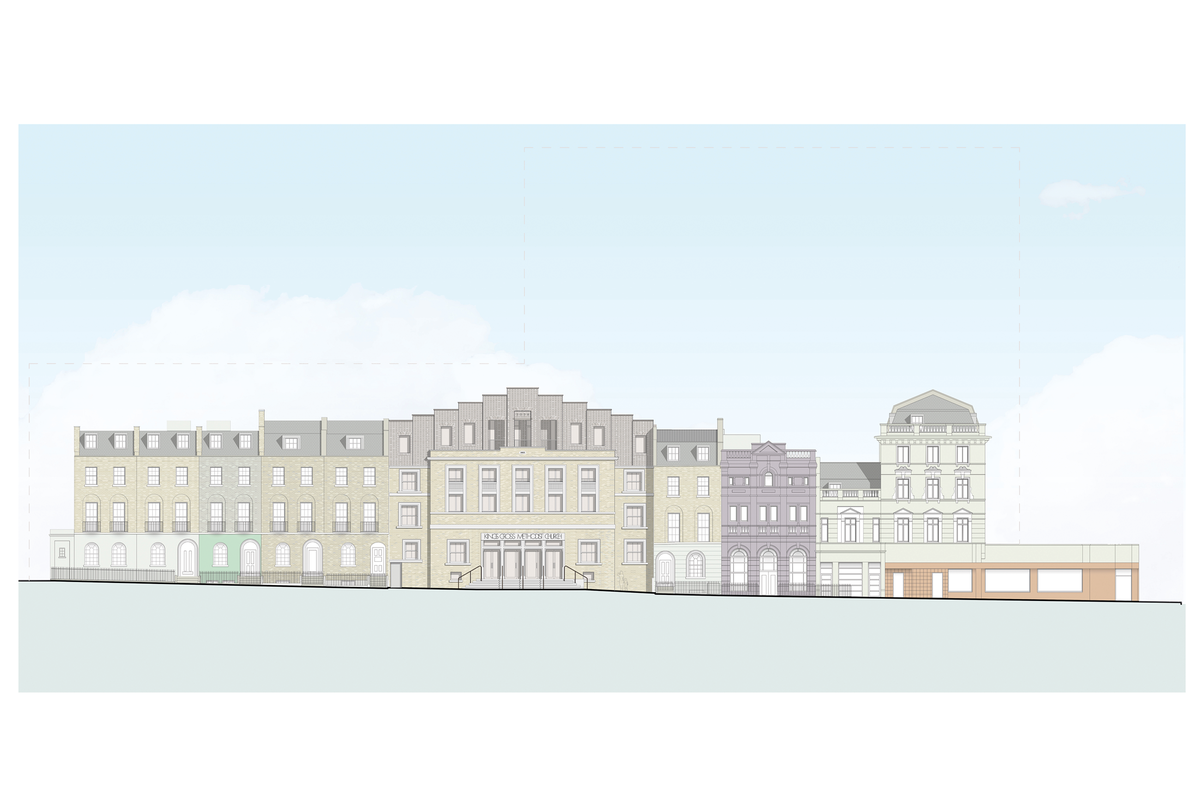
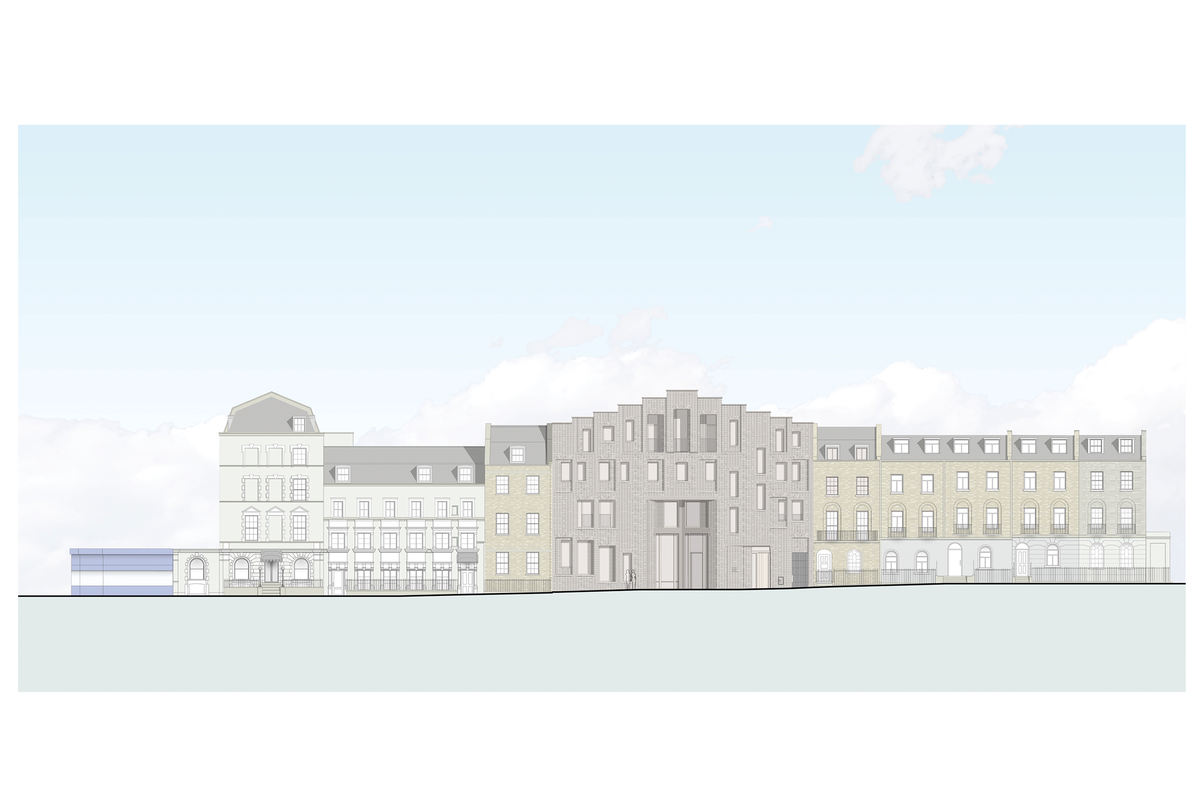
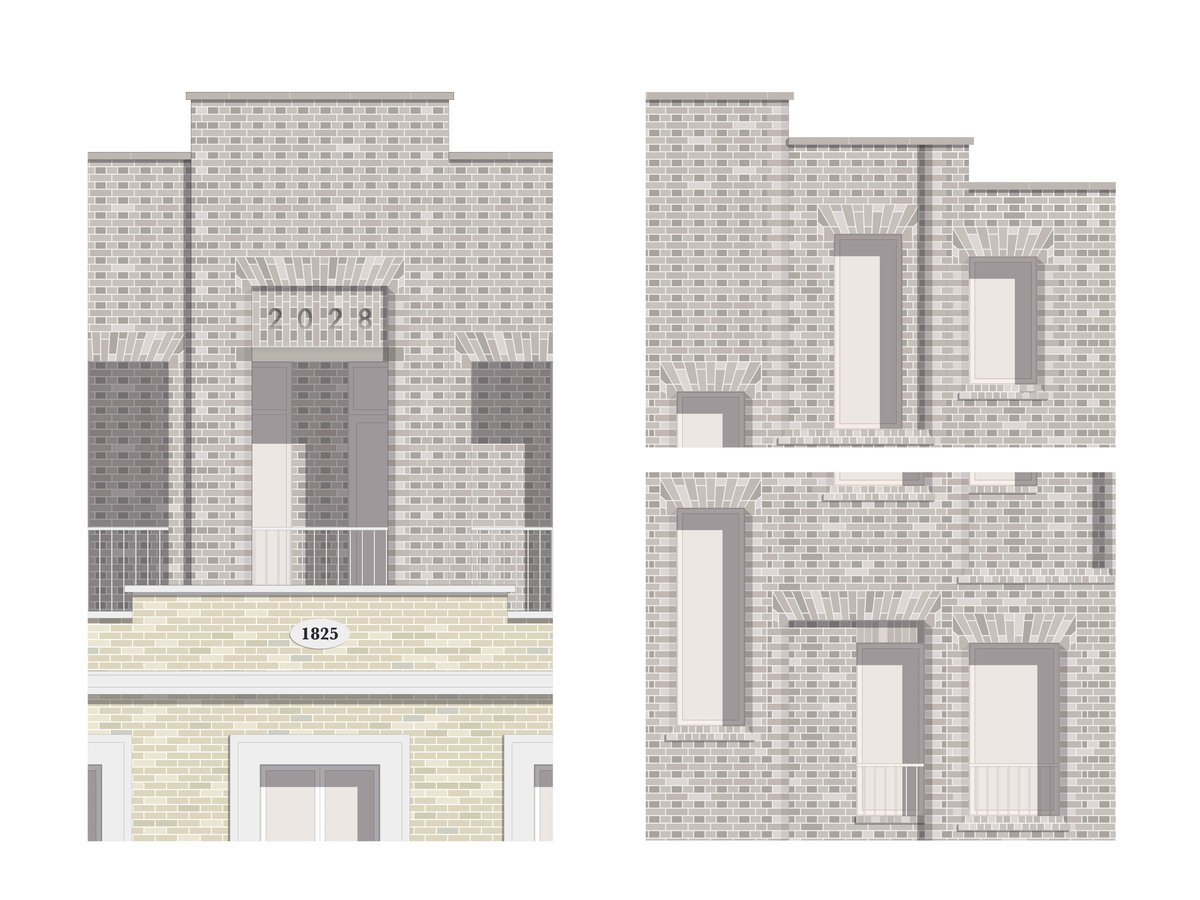
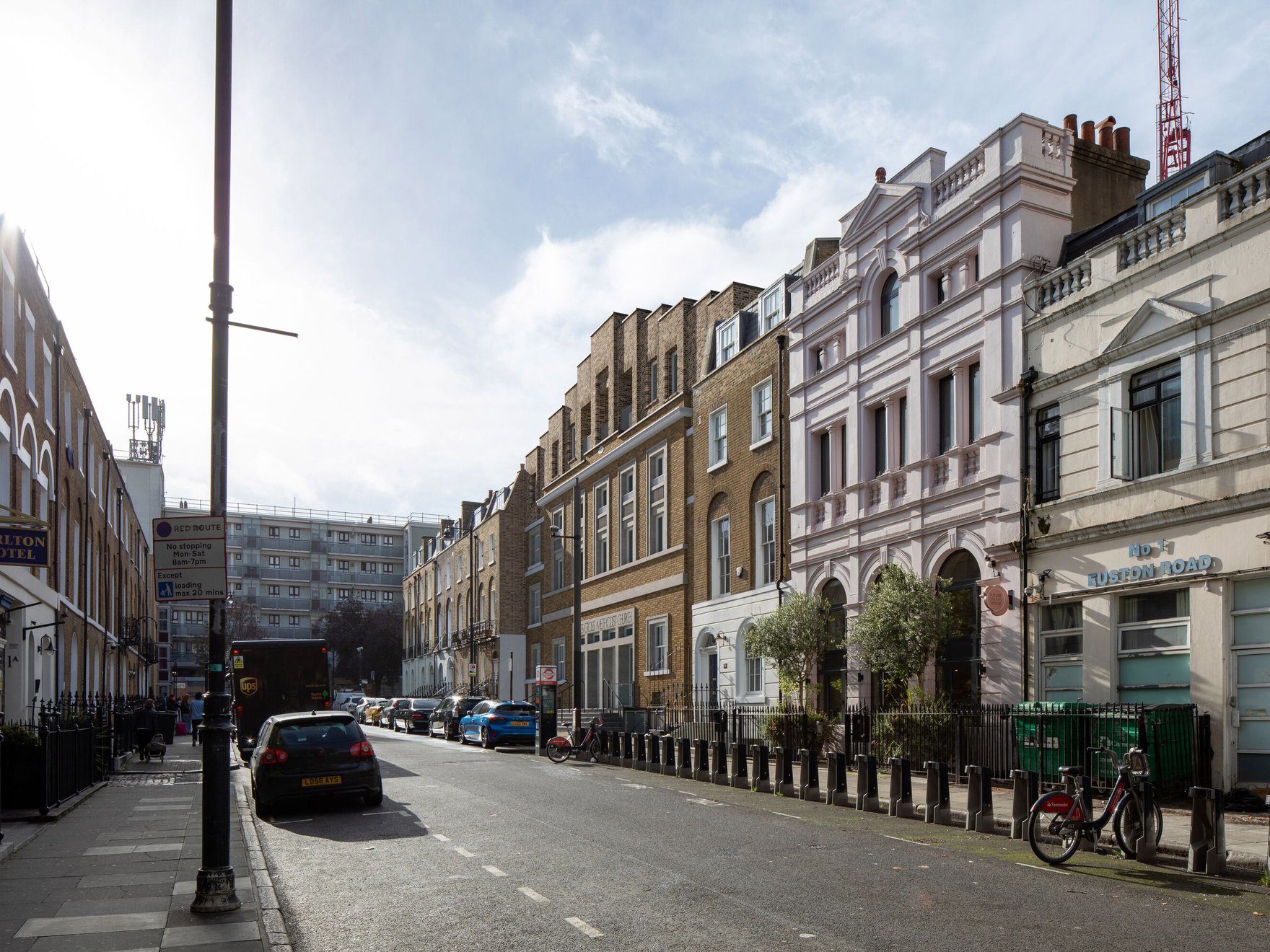
King's Cross Methodist Church Drawings
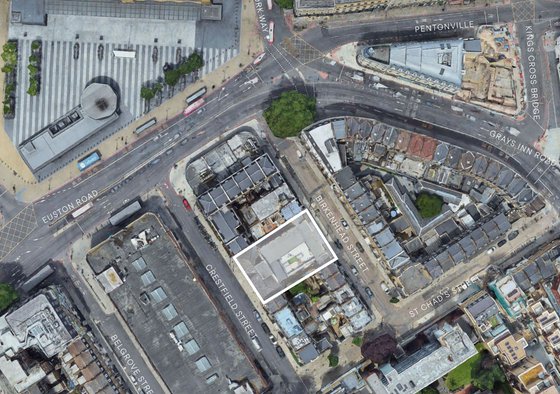
Location Overview
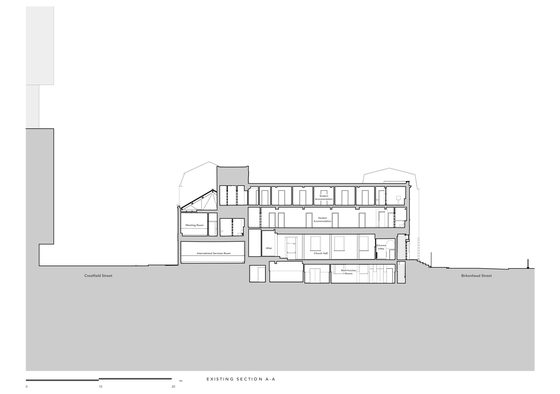
Existing Section
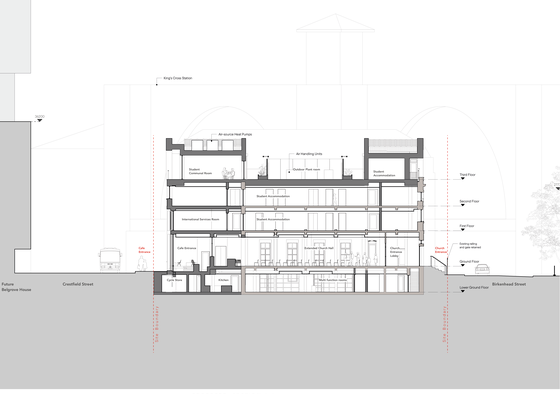
Proposed Section
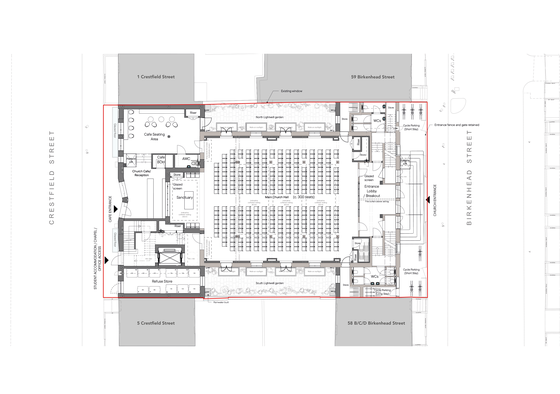
Proposed Ground Floor Plan
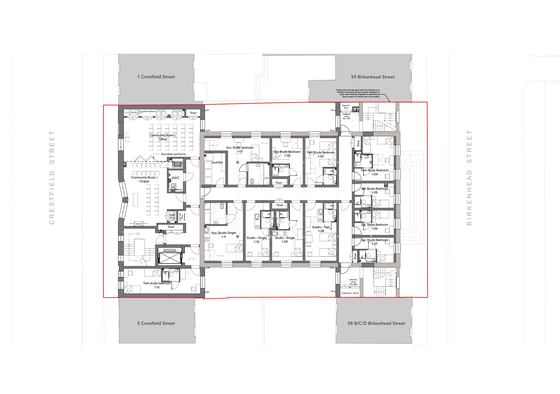
Proposed First Floor Plan
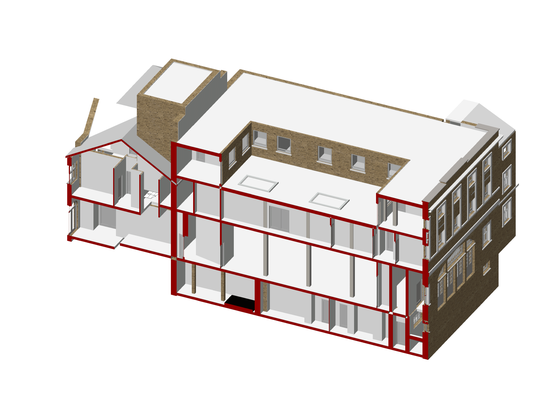
Existing Axonometric Section
King's Cross Methodist Church Drawings

Location Overview

Existing Section

Proposed Section

Proposed Ground Floor Plan

Proposed First Floor Plan

Existing Axonometric Section
For more information, get in touch.
Similar projects
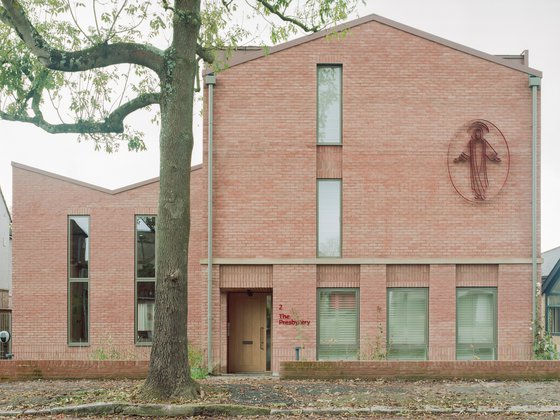
A new living and working centre for a religious order
Vincentian Presbytery
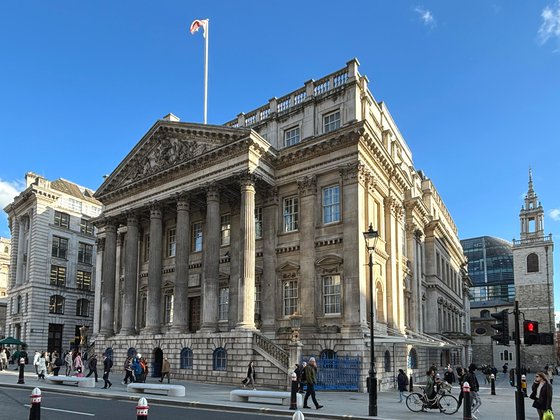
Conservation Management Plan and ongoing conservation work for this important London landmark
Mansion House
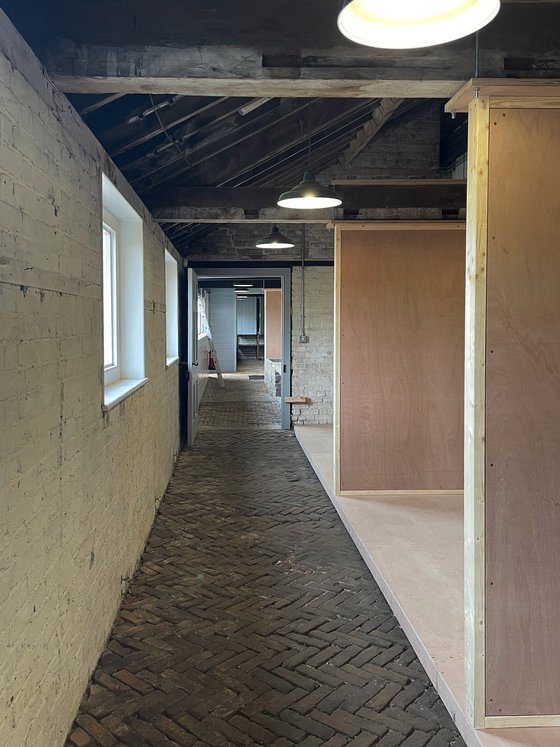
Artist studios and community spaces for Grade I listed Chiswick House & Gardens
Cedar Yards Community & Creative Campus
