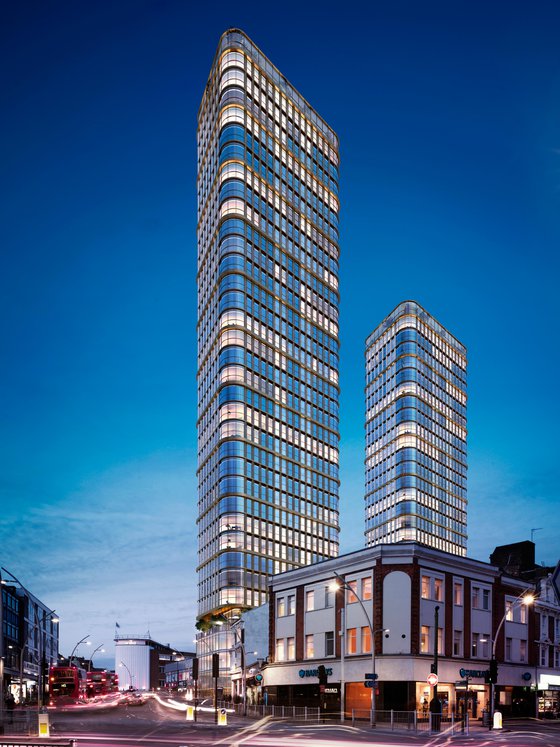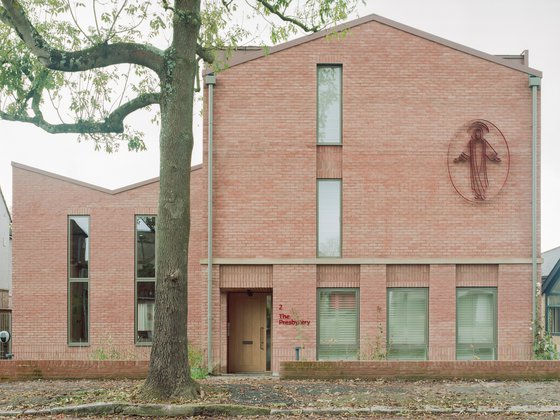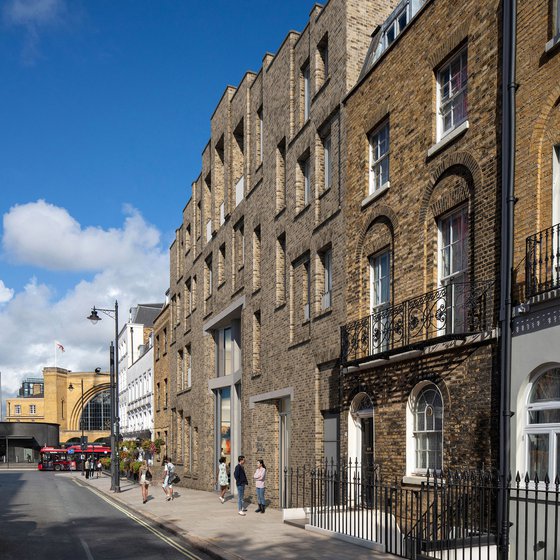Metro Tower
A slender landmark tower for Ilford High Road
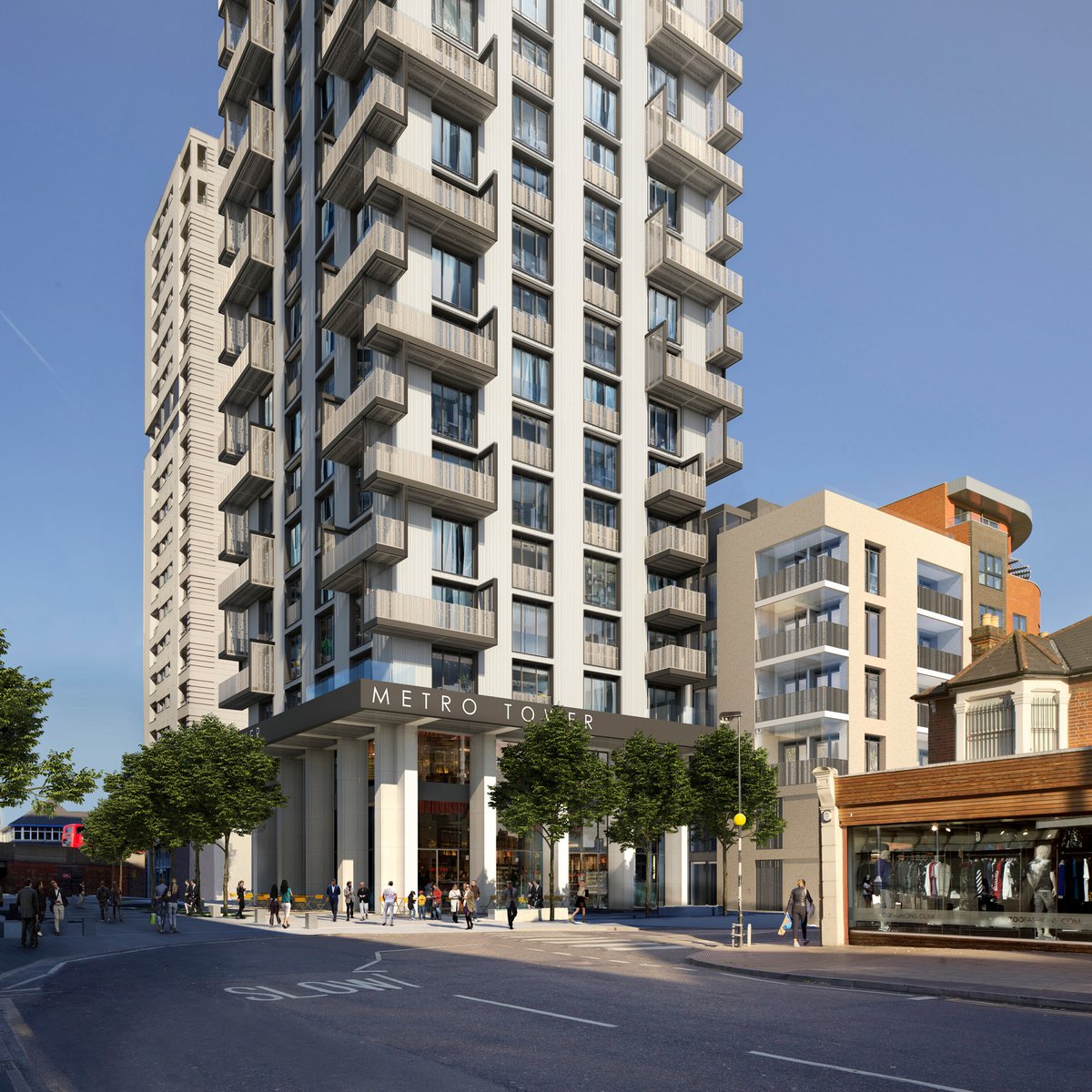
Location: Ilford, London
Client: LPW (Leading Properties of the World)
Planning: Granted 2019
Client: LPW (Leading Properties of the World)
Planning: Granted 2019
Metro Tower is a proposal for a slender 25-storey landmark building at the east end of Ilford High Road. Situated on a corner site, it has been designed to conceal a 21-storey blank party wall in the adjacent residential development.
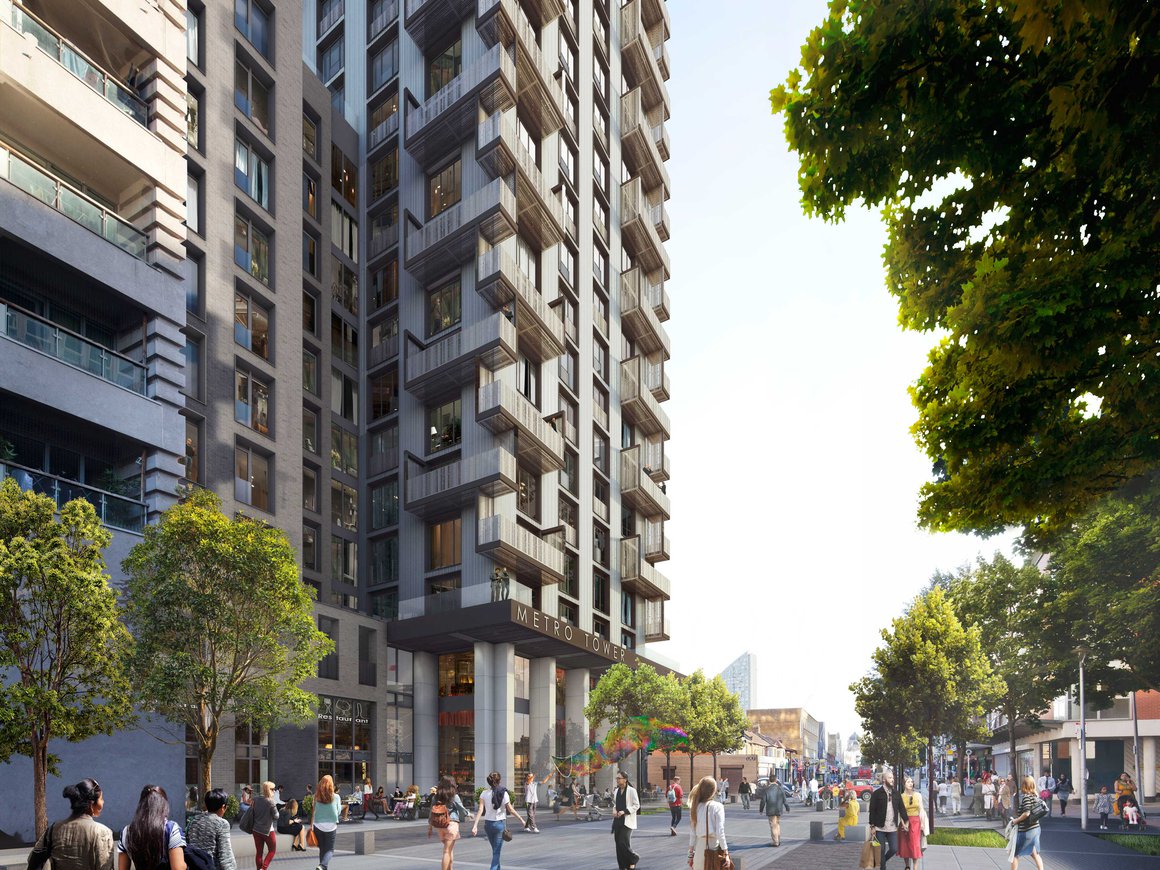
Providing 124 apartments, the square tower has large dual-aspect living rooms at each corner with alternating and overlapping balconies giving the façade a dynamic twist. The tower is clad in glazed terracotta panels with vertical grooves whilst the adjacent link buildings feature a contrasting brick.
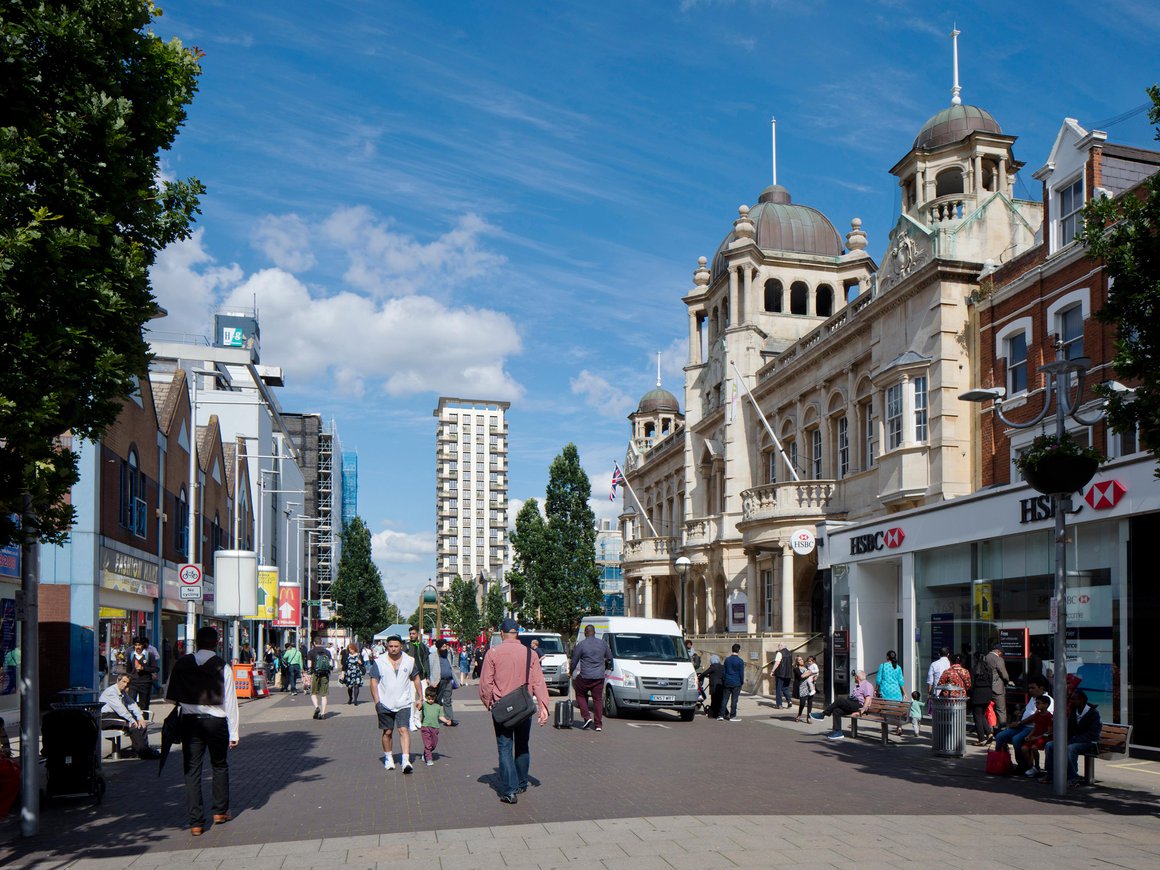
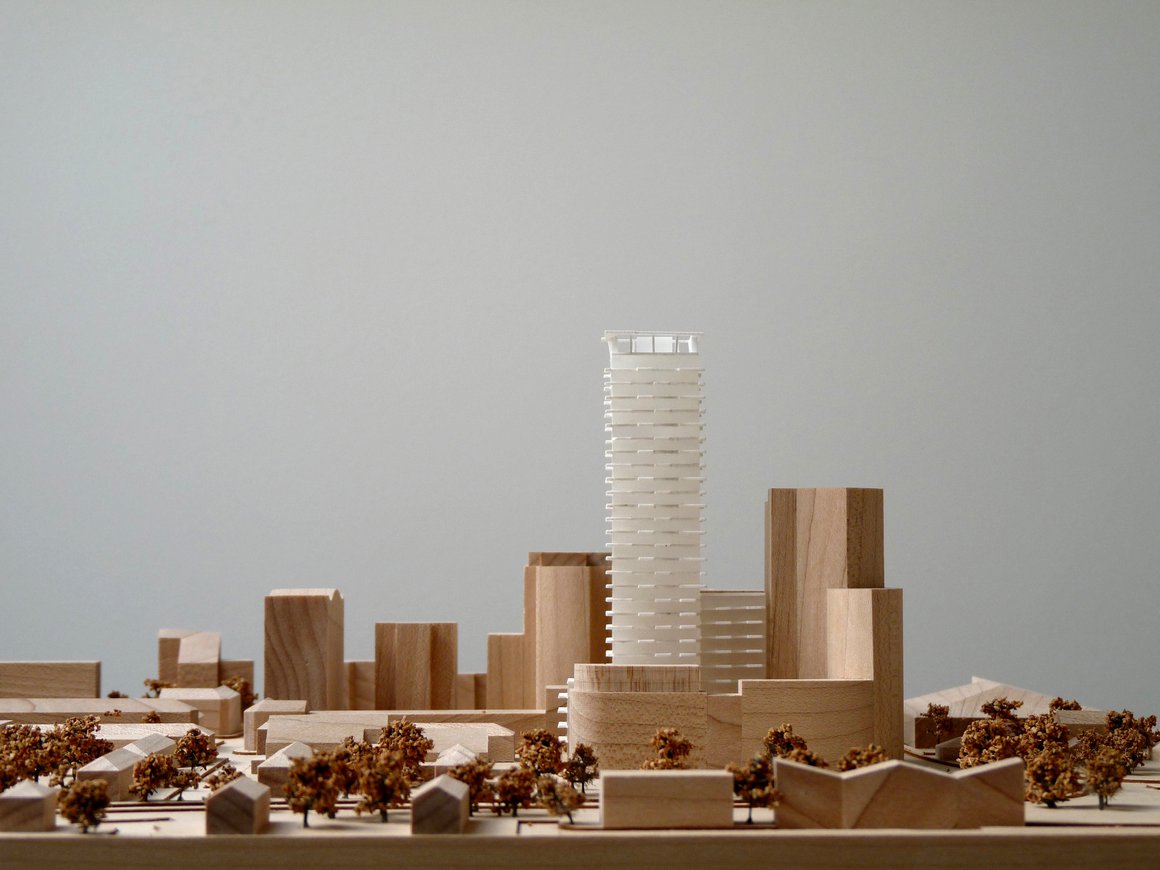
For more information, get in touch.

