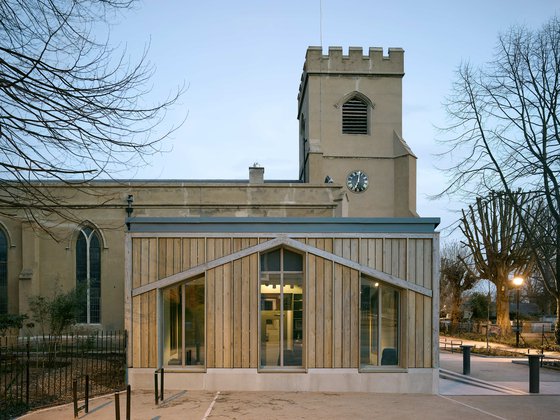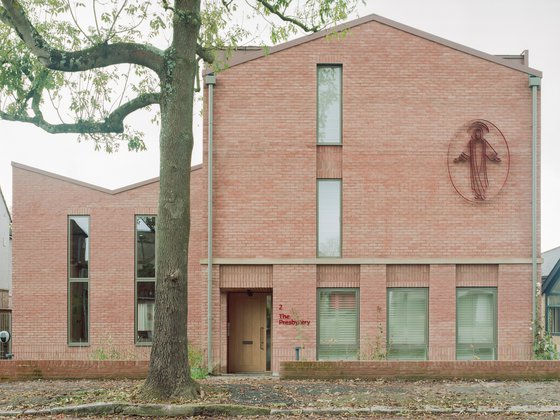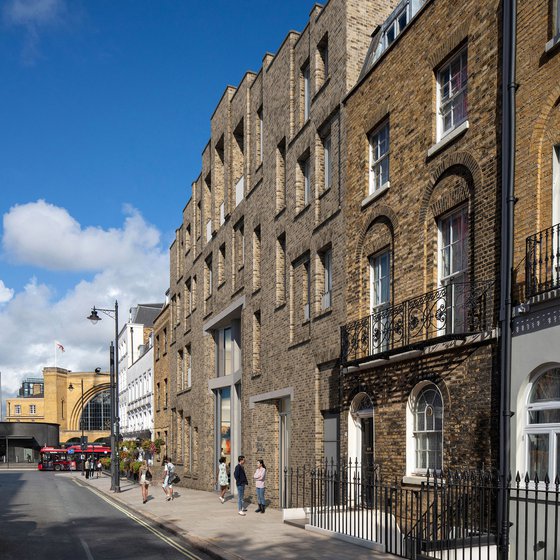TriO Community Pavilion
Contemporary and bright meeting space for a community garden
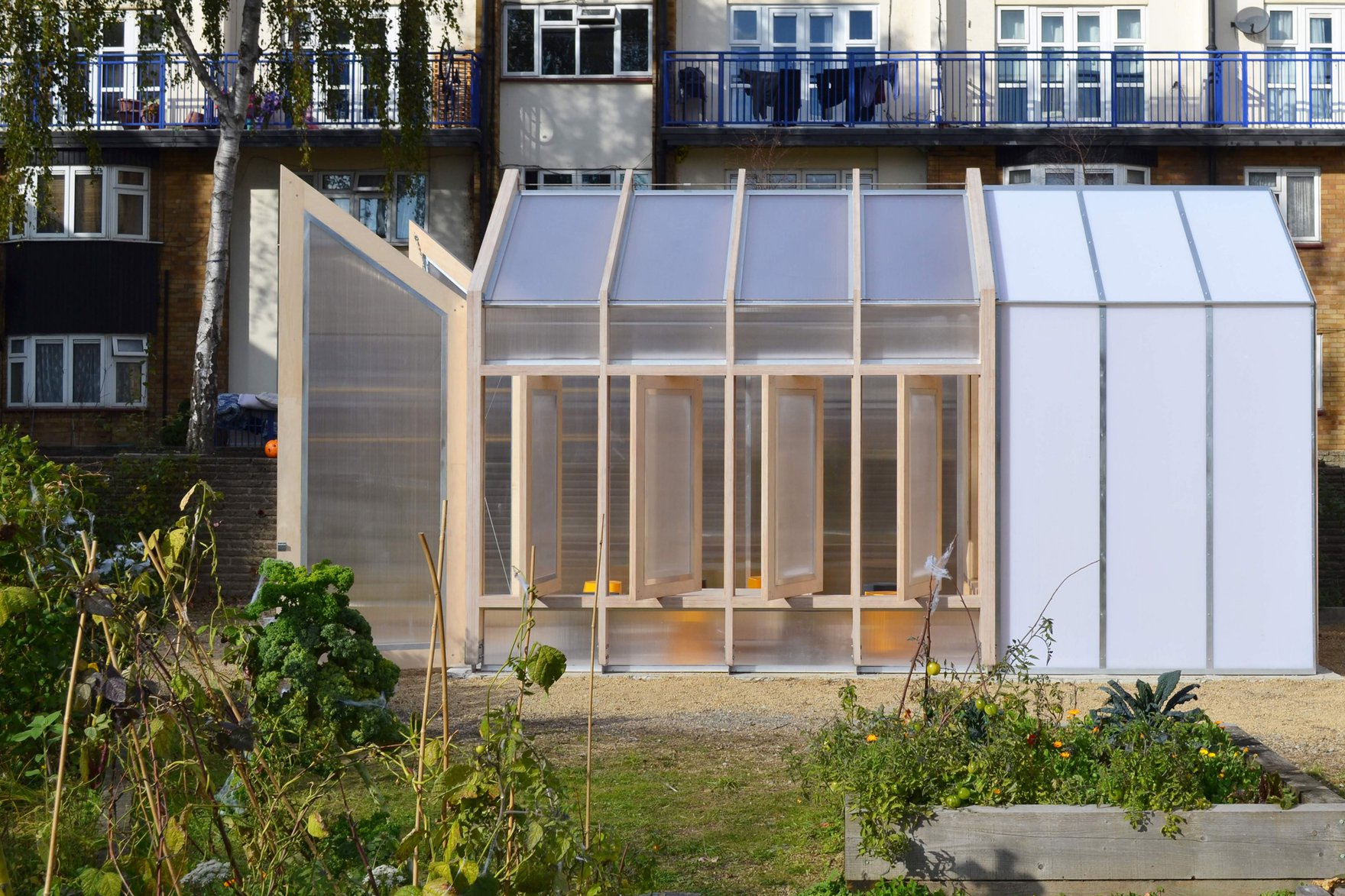
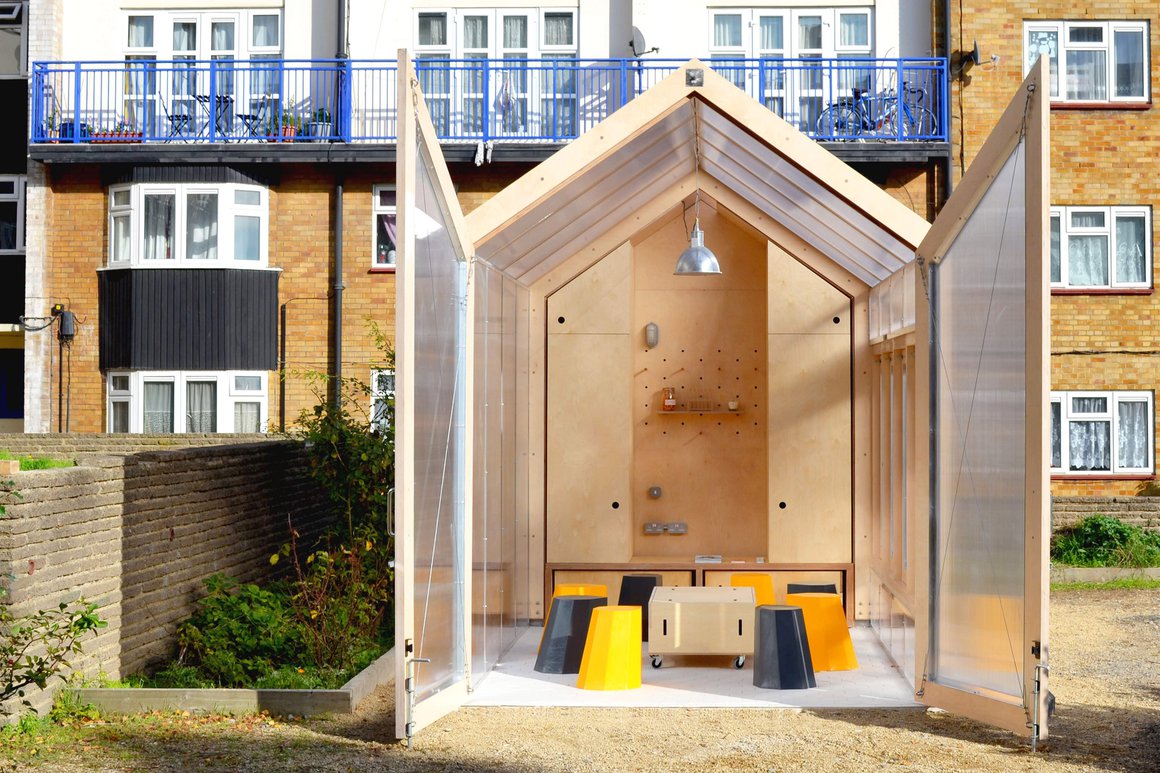
TriO is a new pavilion in a community garden in Walthamstow: the drawing shed, a contemporary arts organisation based on the estate for 10 years, was commissioned to develop the project, after winning a Making Places bid – an initiative by Waltham Forest Council to deliver creative projects across the borough which will have a lasting impact on communities and neighbourhoods.
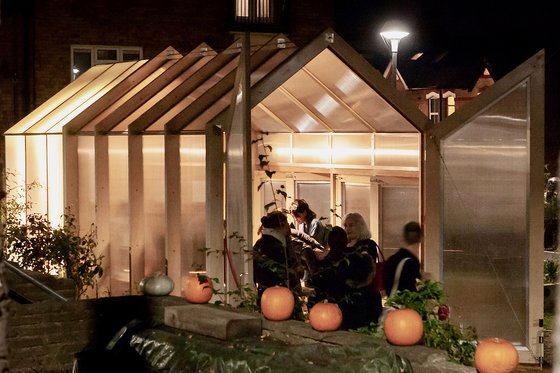
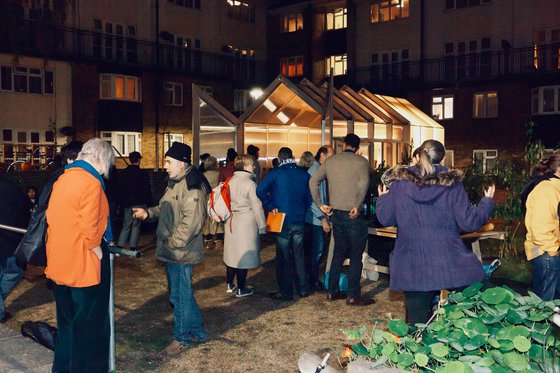
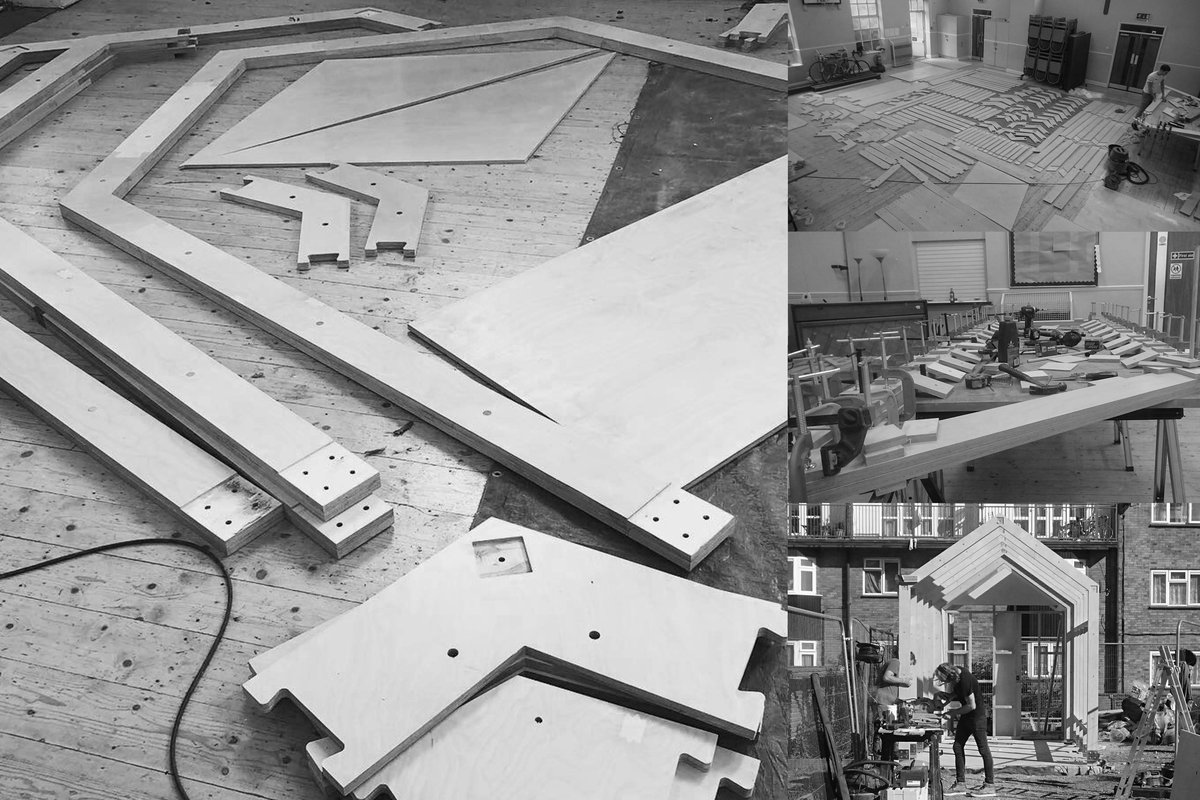
The design was developed further by Risner Design, who went on to undertake the detailed design and fabrication drawings, and acted as maker/contractor. TriO has two parts – an informal community meeting space with full height gable-end front doors, pivoting windows facing the garden, and a rear store.
Completed 2018
Completed 2018
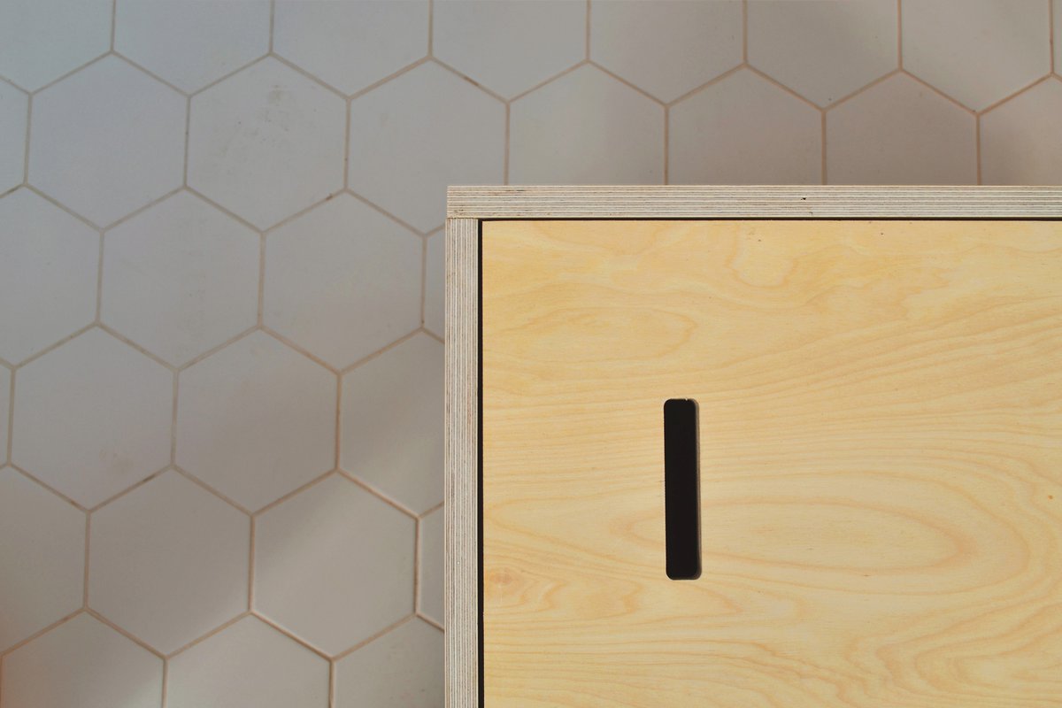
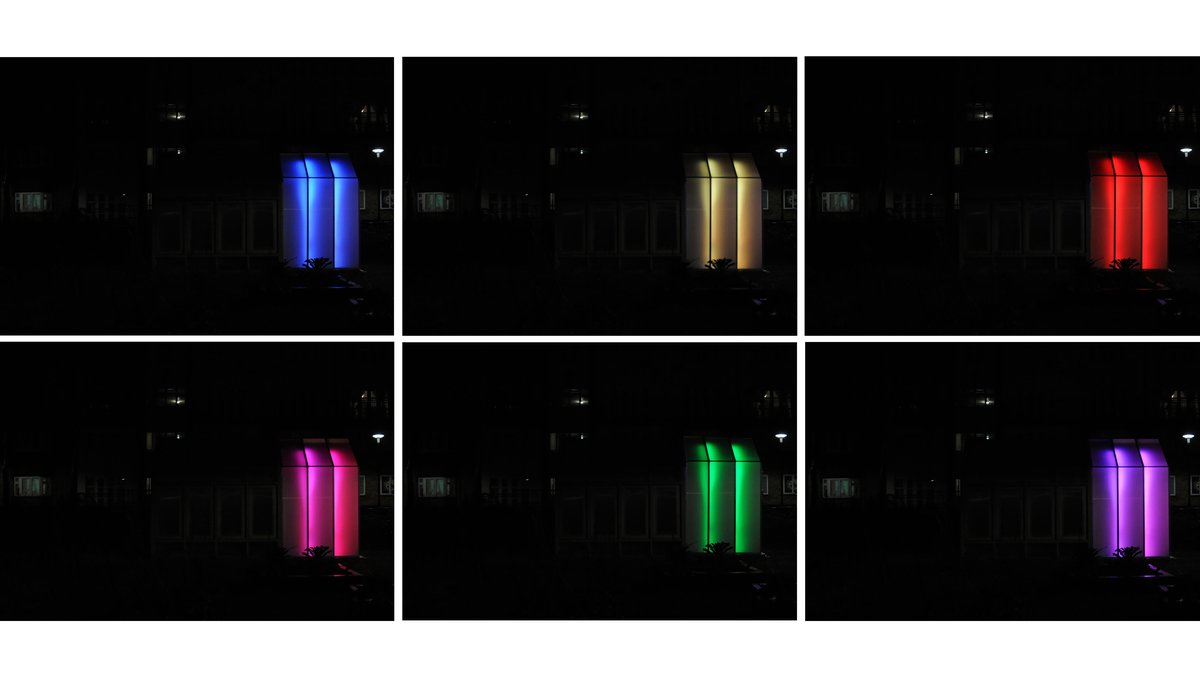
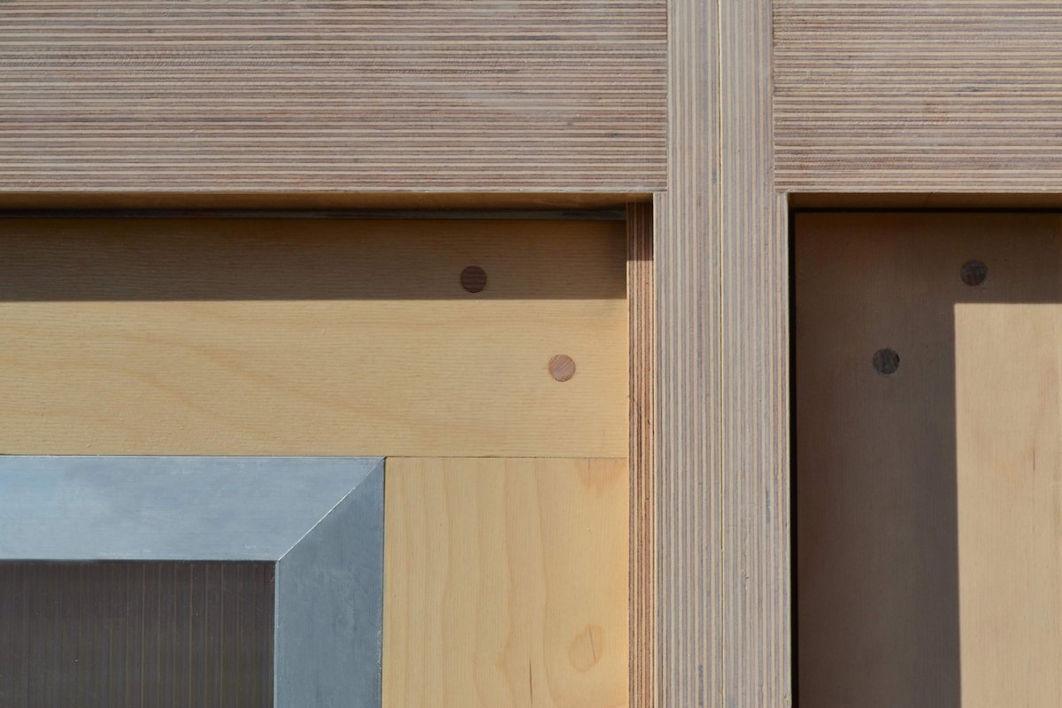
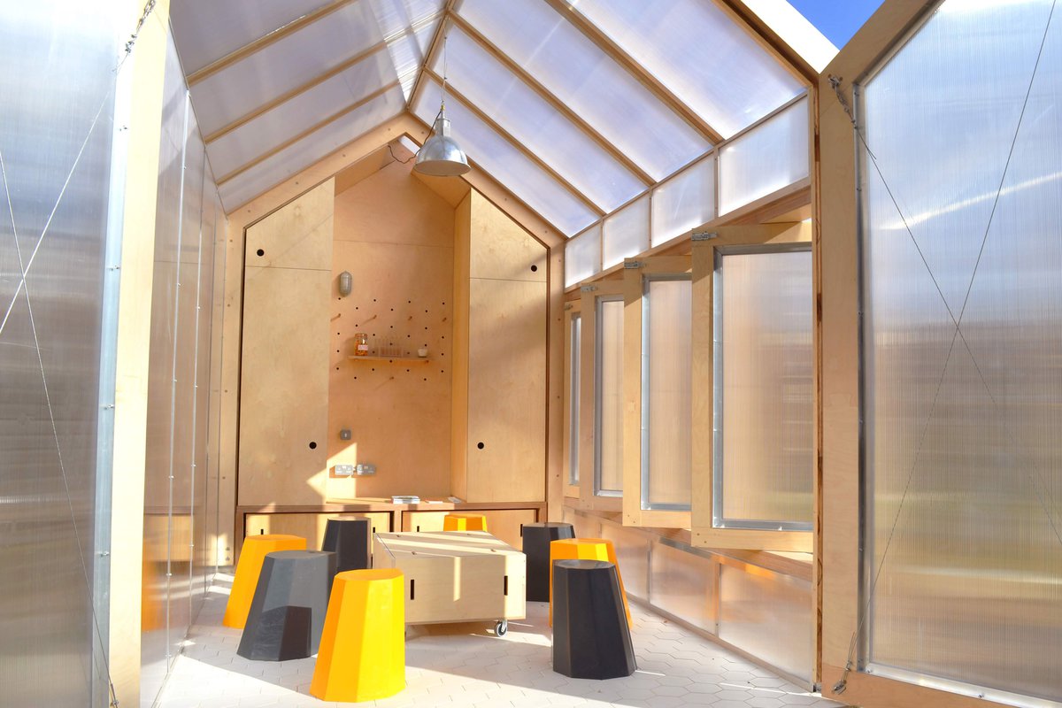
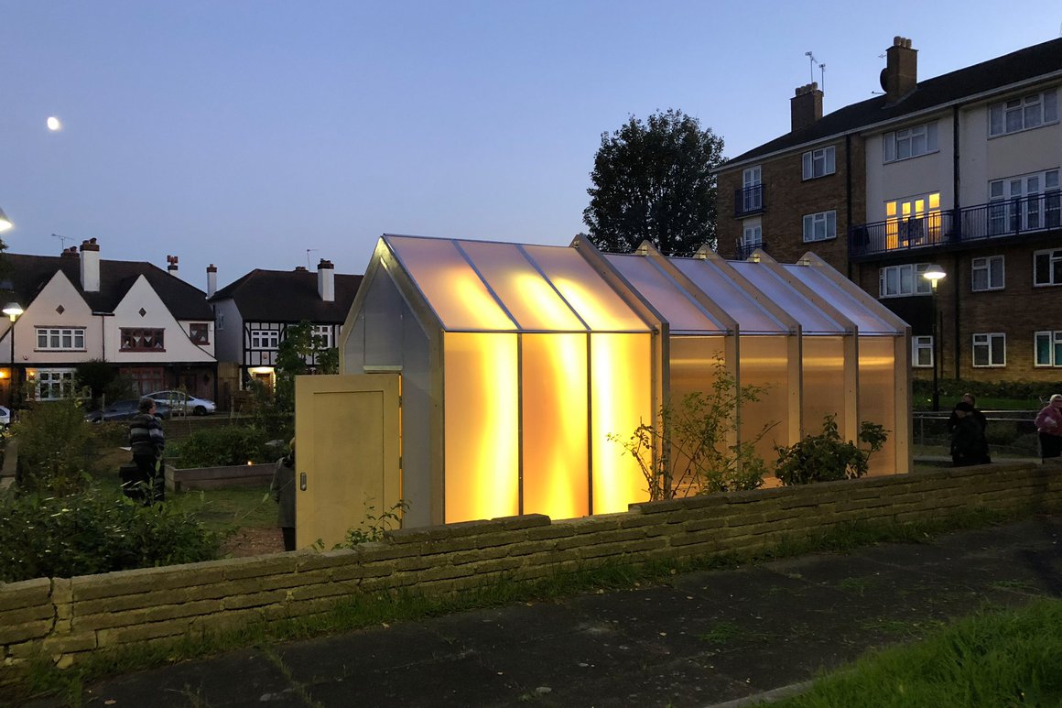
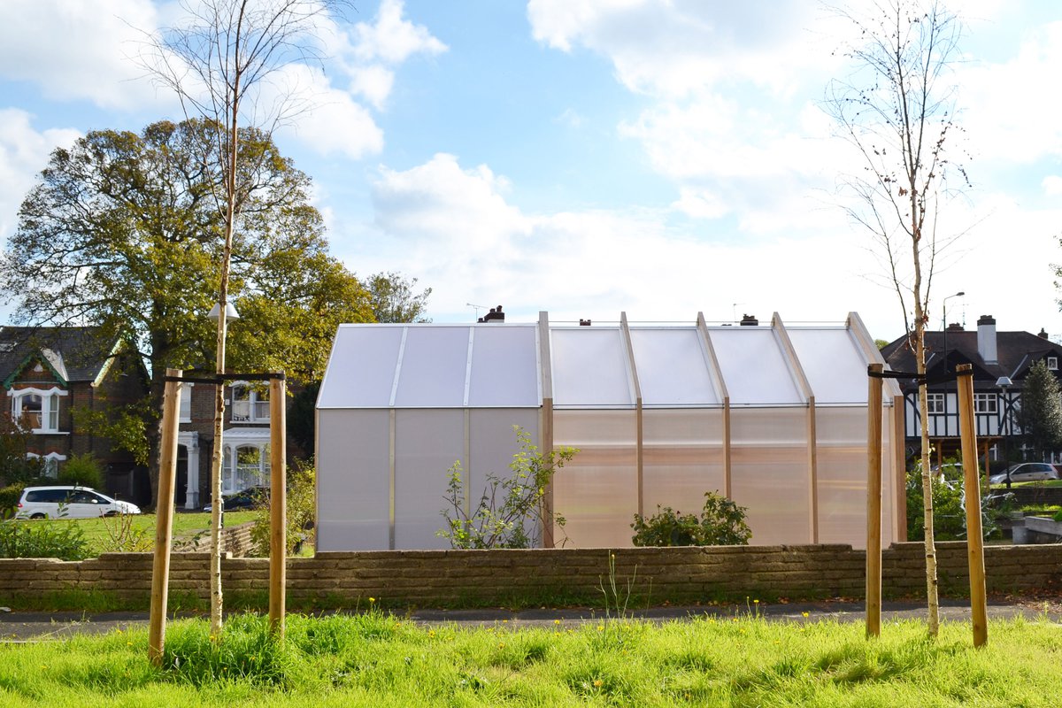
TriO Community Pavilion Drawings
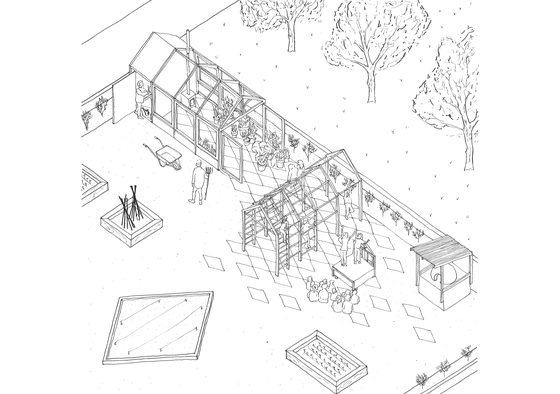
Concept sketch
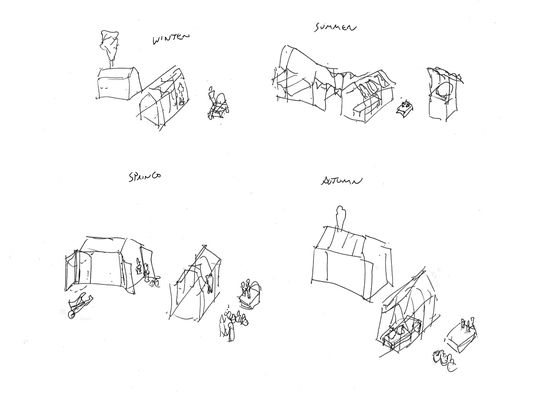
Concept sketch - Seasons
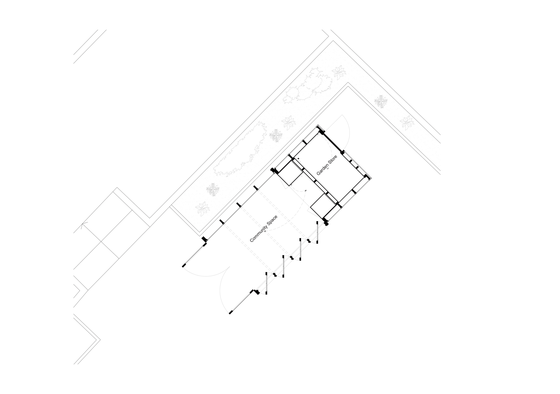
Floor plan
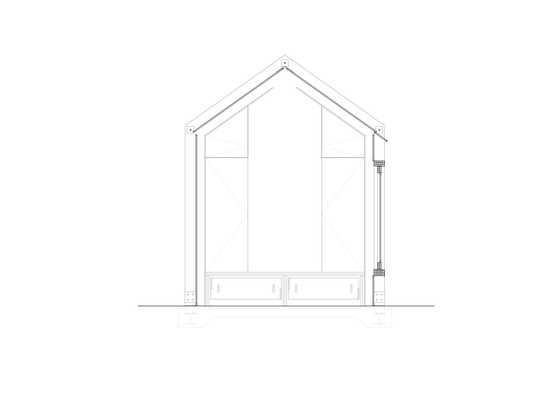
Section
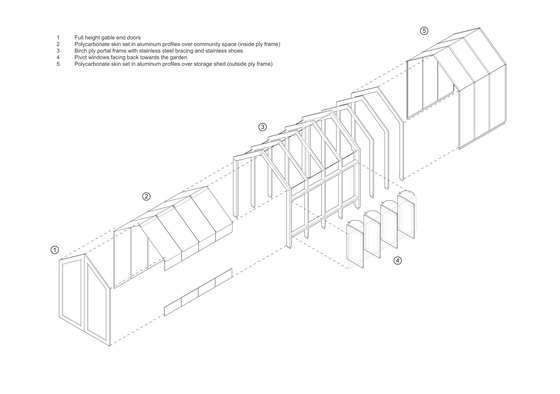
Exploded axonometric
TriO Community Pavilion Drawings

Concept sketch

Concept sketch - Seasons

Floor plan

Section

Exploded axonometric
For more information, get in touch.

