Norfolk Park Green Homes
Sustainable and colourful new homes enliven hilly Sheffield site
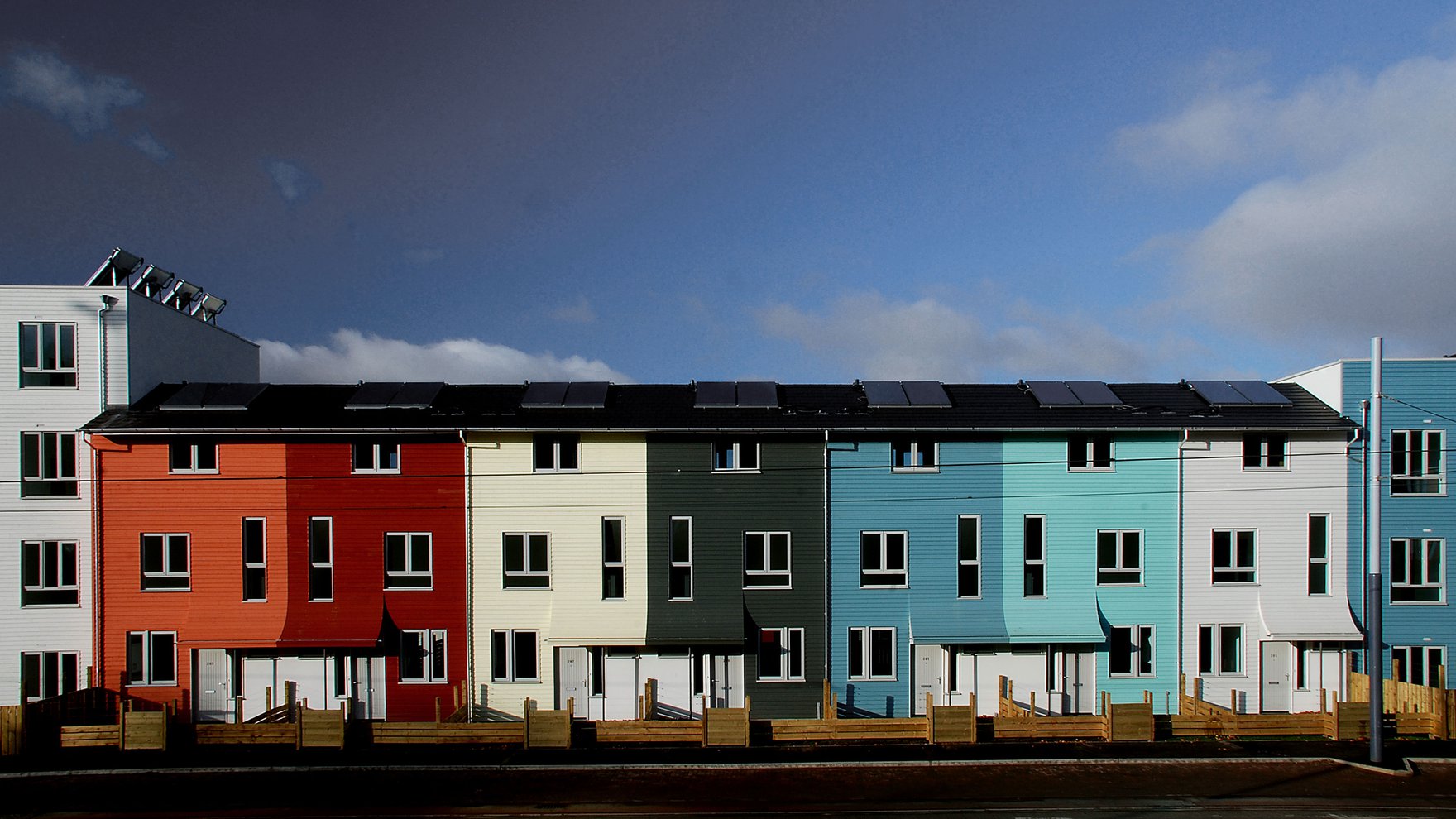
Norfolk Park Green Homes excels in creating a place with a distinctive architectural character. New mixed tenure homes were developed on a brownfield site in south Sheffield for the Environment Trust, in partnership with Sheffield City Council and in consultation with the local residents’ association.
Completed 2009
Completed 2009
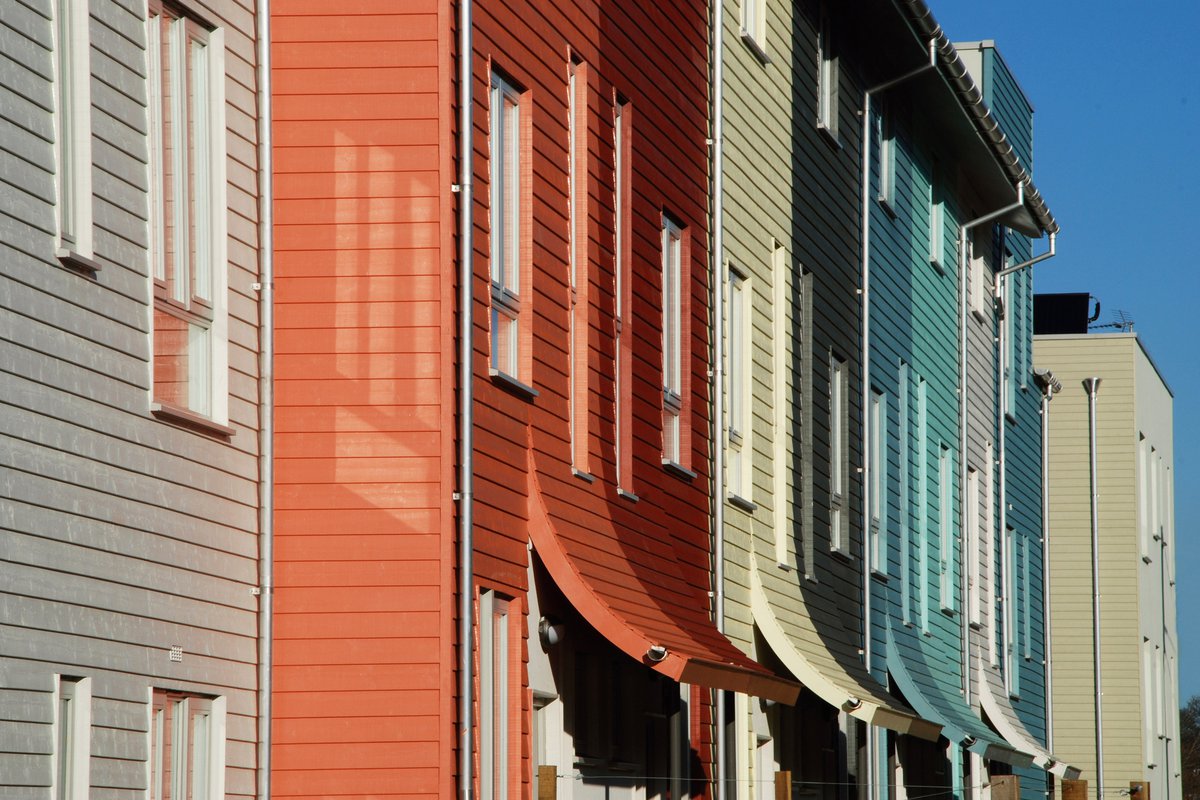
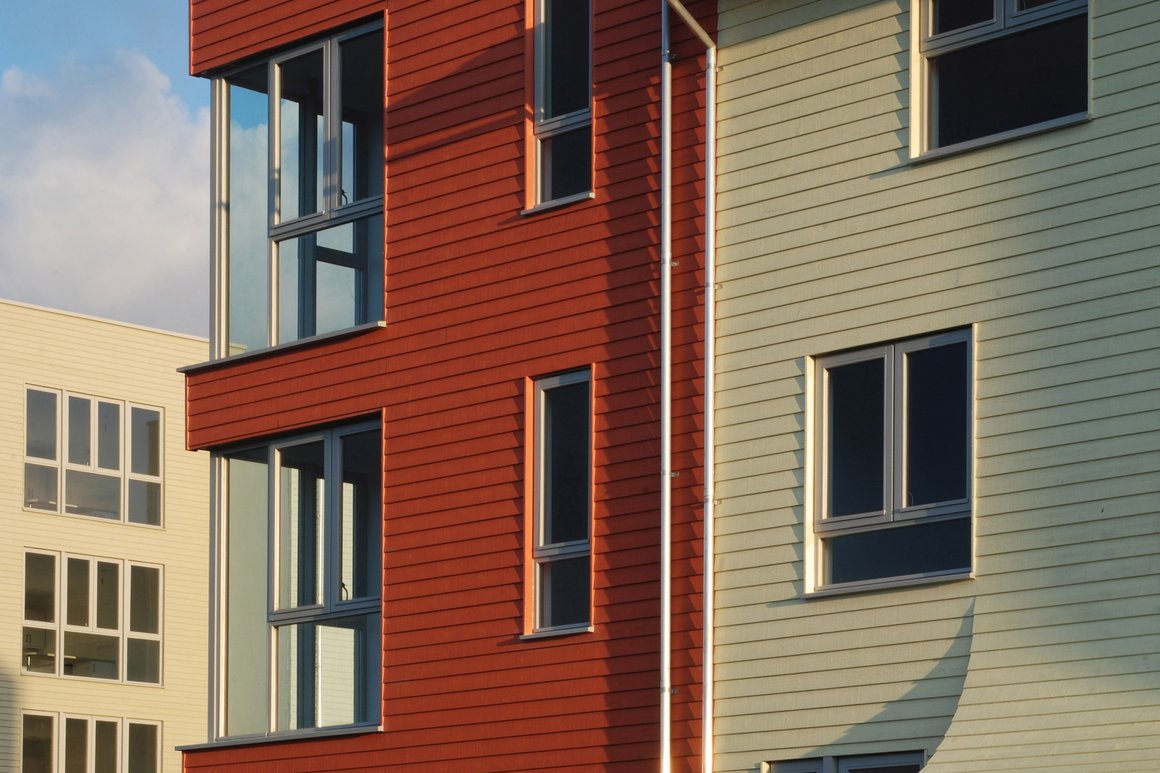
What people say
The design consisting of 47 homes focuses on layout, house plan flexibility, low-energy systems, site access, sunlight and high quality open space to offer genuinely sustainable, affordable homes to local people.
CABE case study
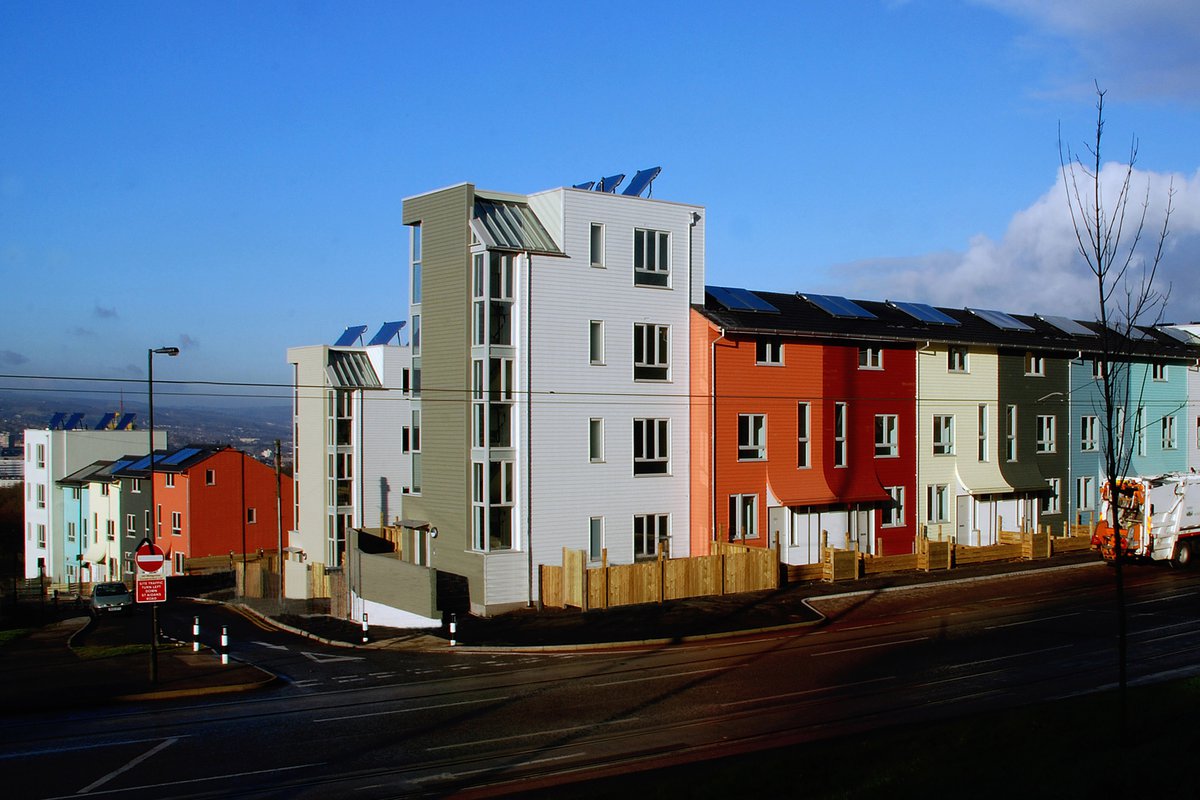
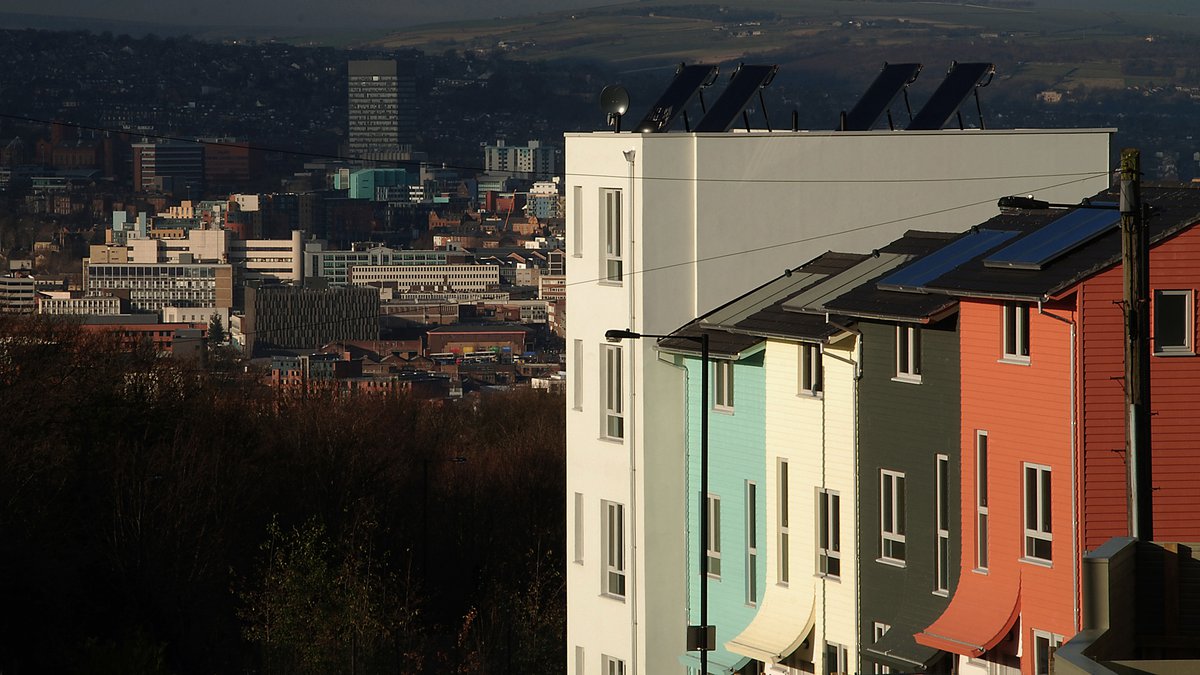
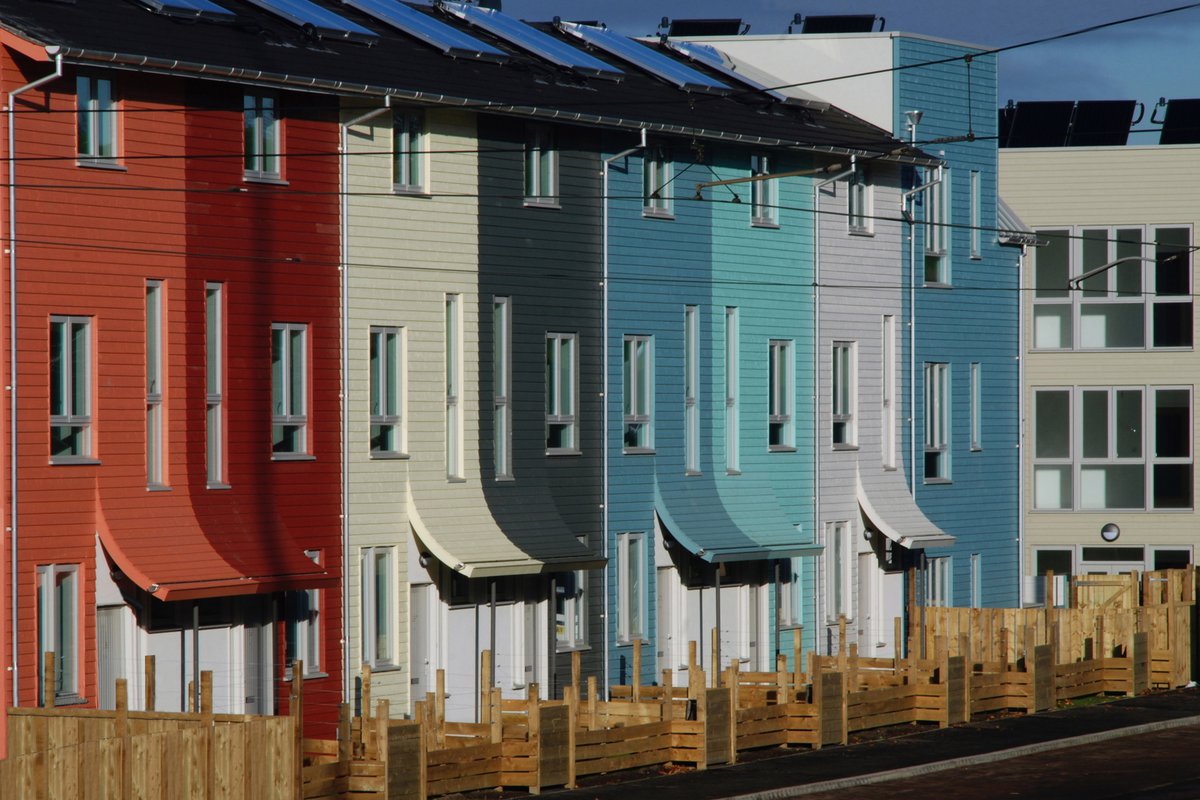
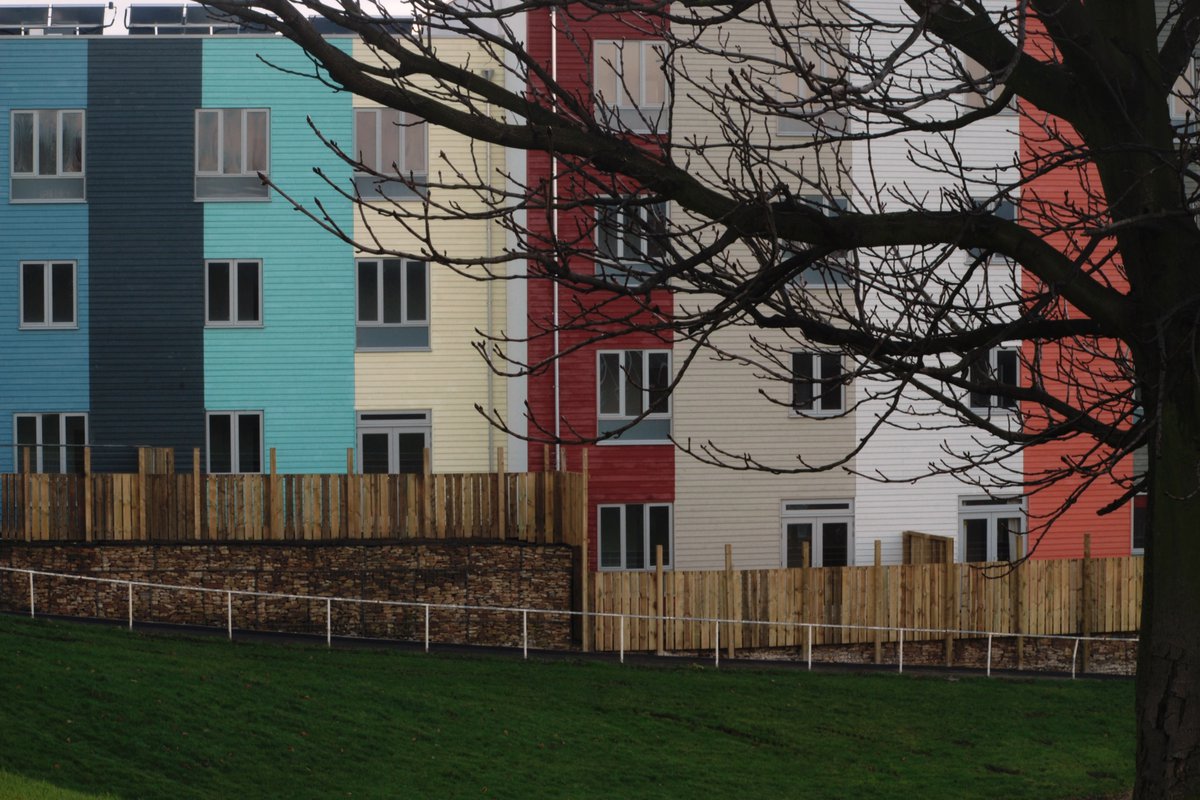
Norfolk Park Green Homes Drawings
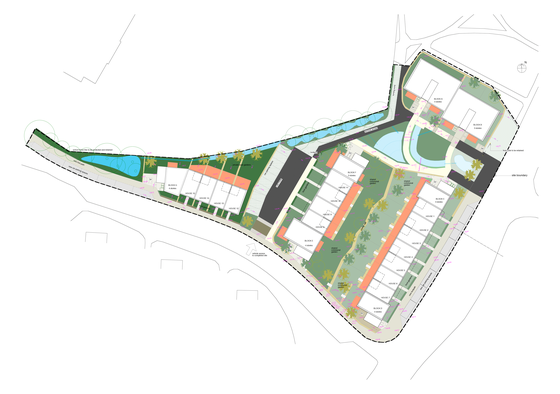
Masterplan
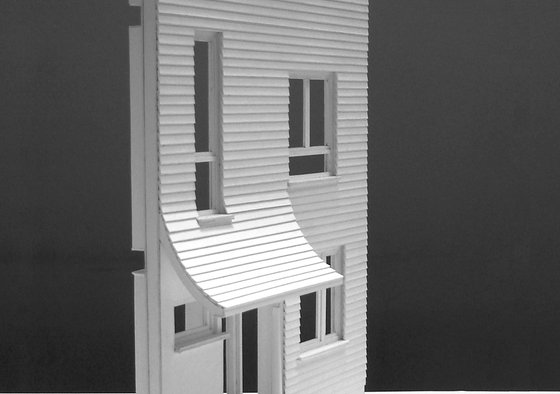
Facade development model
Norfolk Park Green Homes Drawings

Masterplan

Facade development model
For more information, get in touch.



