
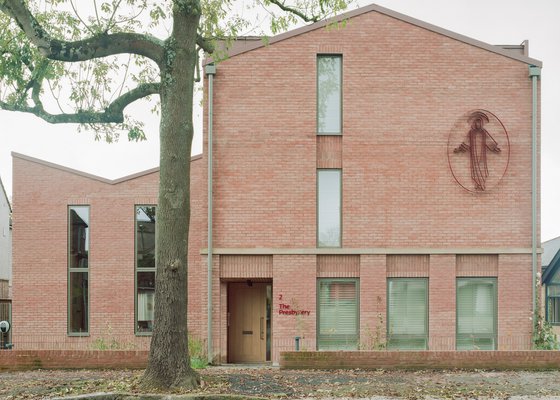


A new living and working centre for a religious order
Vincentian Presbytery

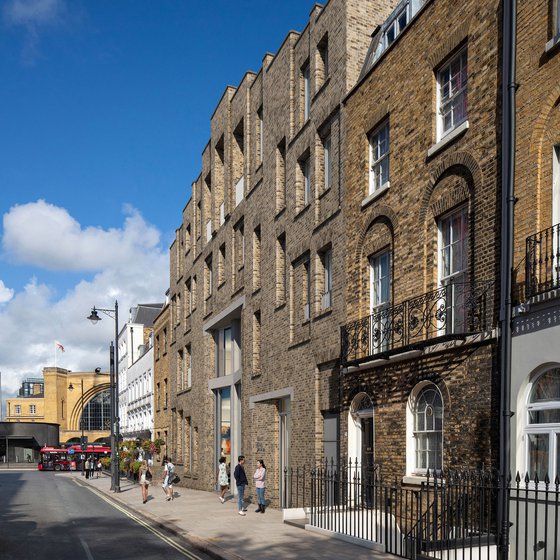


Restoration and extension to create worship, community, and student accommodation
King's Cross Methodist Church

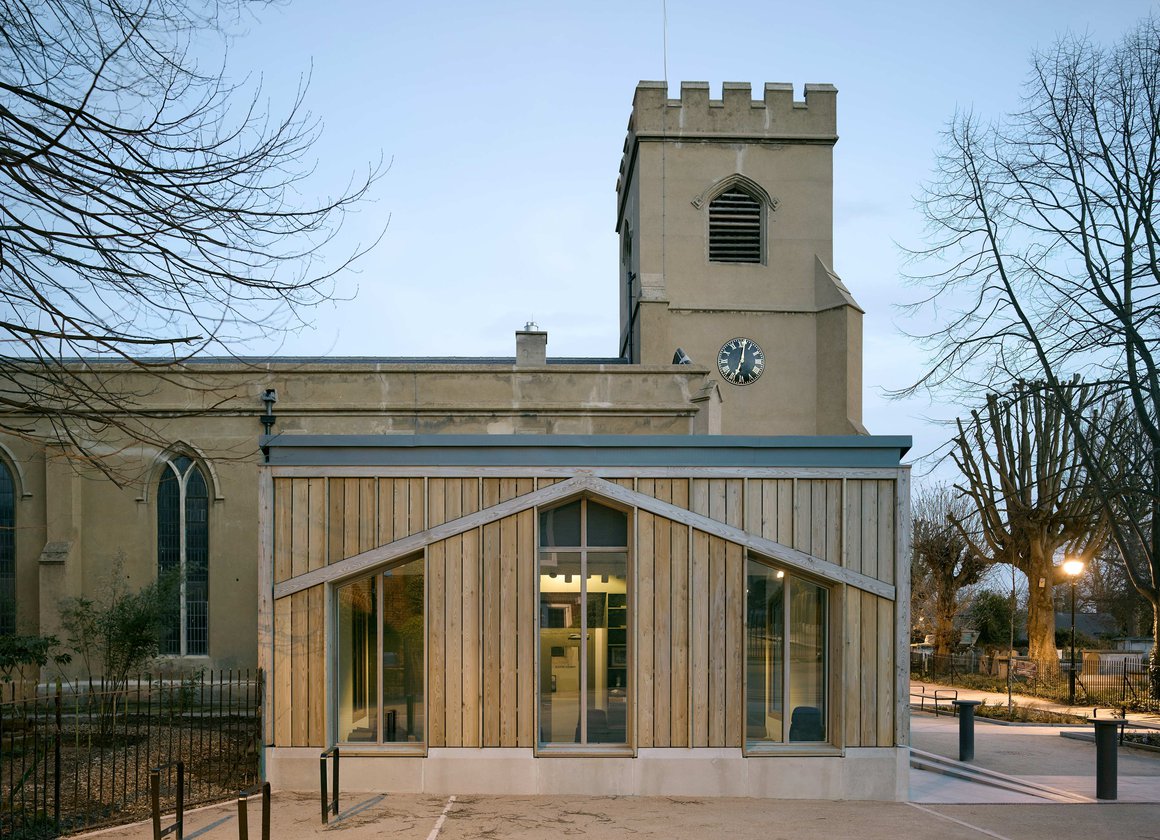


Regenerative scheme secures the future of this Grade II* listed church
St Mary's Walthamstow

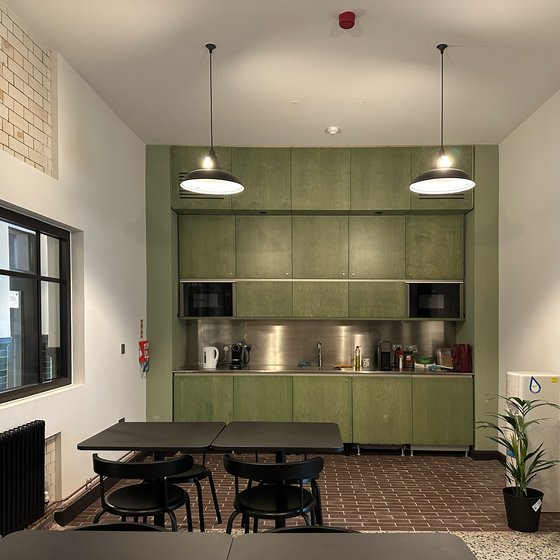


Restored and reimagined spaces for a locally listed charitable youth club
Alford House

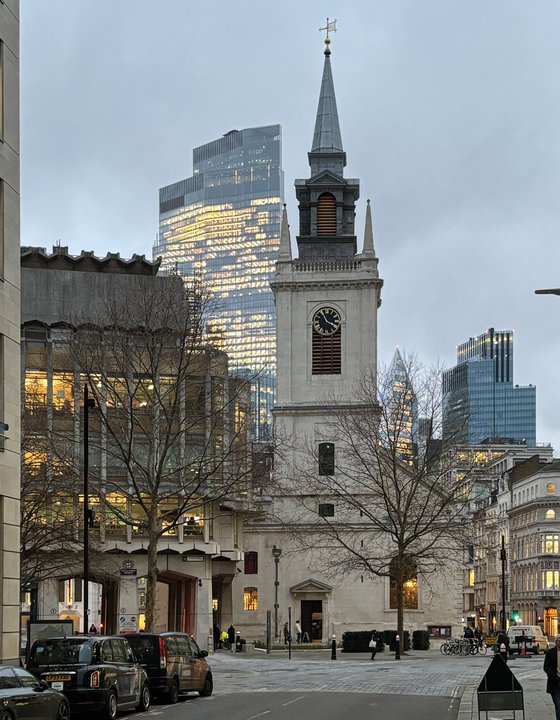


A Framework Conservation Plan for the Square Mile Churches
City Churches

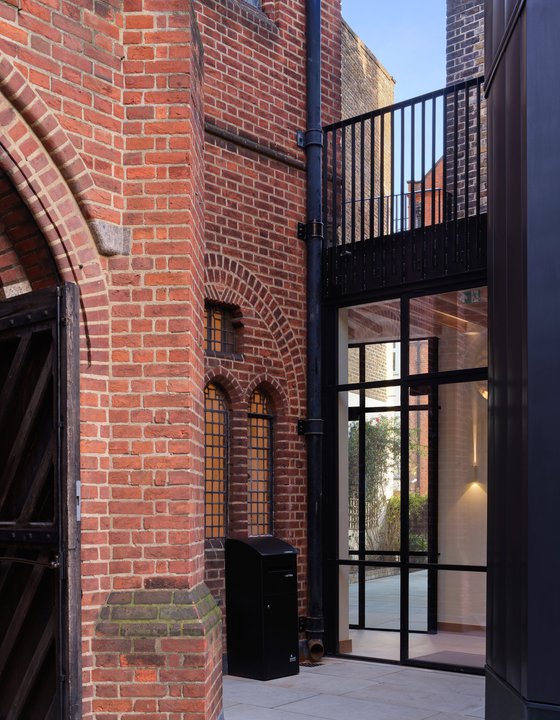


Community spaces and enhanced connectivity at St Mary's, Bourne Street
The Pineapple Project

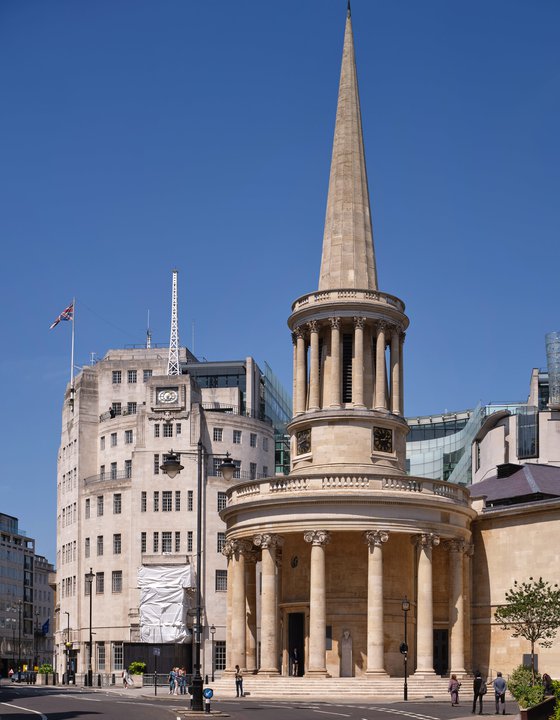


Full external refurbishment for this Grade I church's Bicentenary
All Souls Langham Place

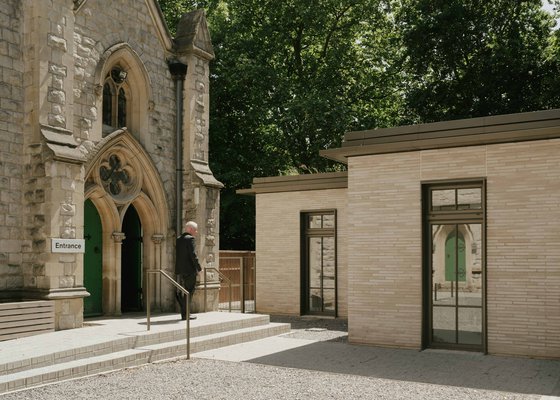


New community space for listed Highbury Fields church
Christ Church Highbury

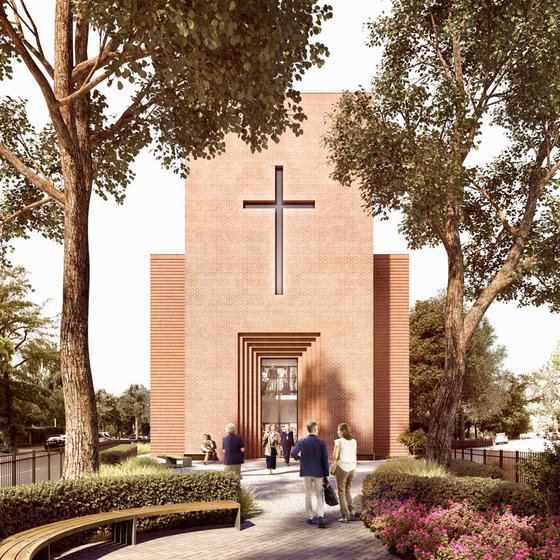


A 'city on a hill' - new church and homes regenerate prime site
Highbury Quadrant Church

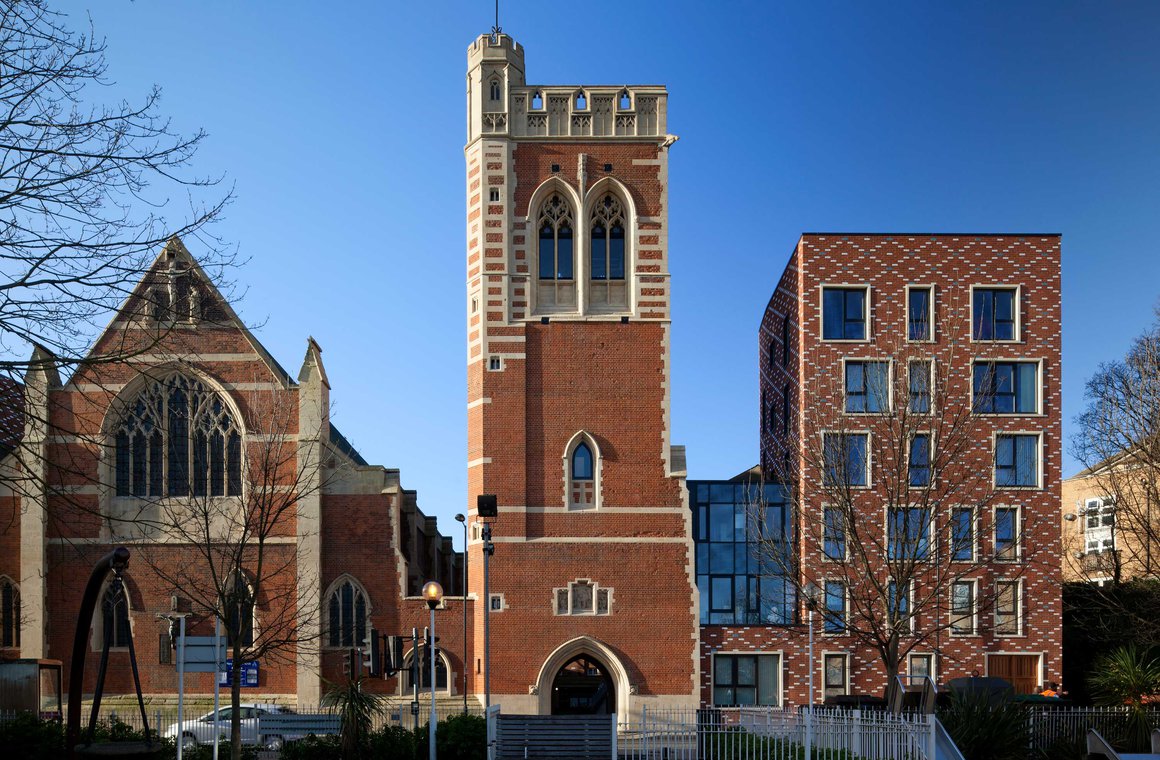


Highly contextual apartments frame a Grade II* listed Church
St Mary of Eton Church

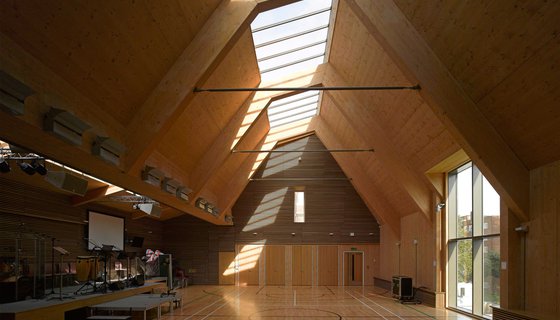


Transformative redevelopment of church site with enabling housing
Frampton Park Baptist Church

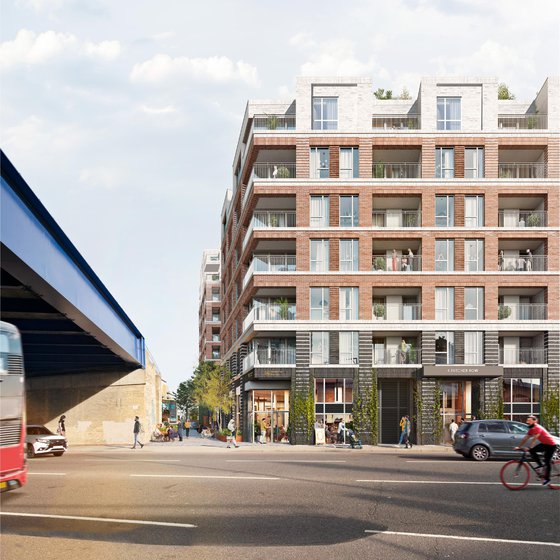


Mixed-use scheme to enhance and develop a historic Foundation
Royal Foundation of St. Katharine

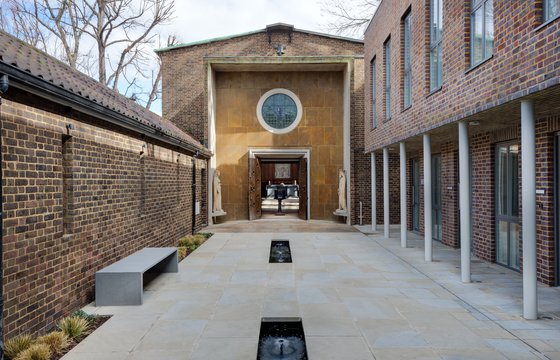


Subtle addition accommodates new hotel rooms at historic retreat
Chapelside, Royal Foundation of St. Katharine

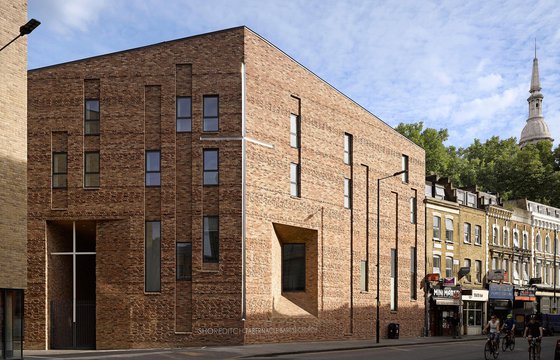


Church led masterplan with new homes and listed community centre
New Mildmay

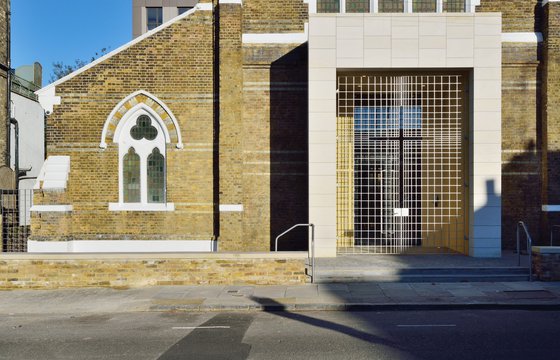


Transformation of a popular Islington church to expand community outreach
St David’s Centre, Hope Church

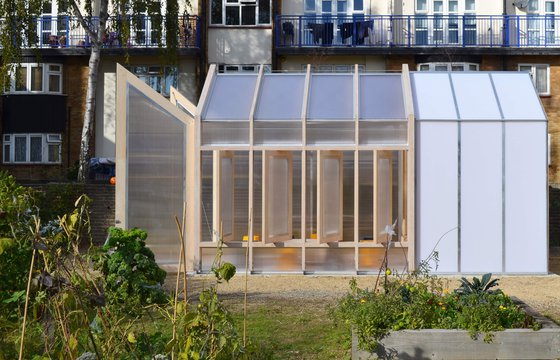


Contemporary and bright meeting space for a community garden
TriO Community Pavilion

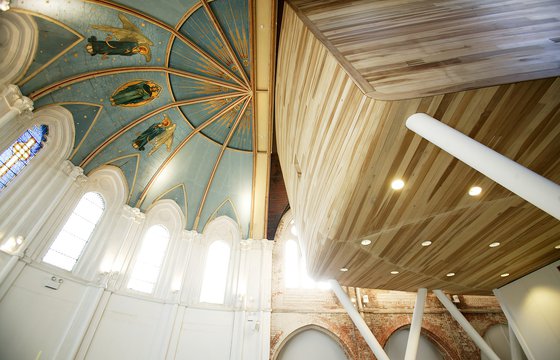


Innovative remodelling transforms the potential of a church
St Paul's Old Ford
