
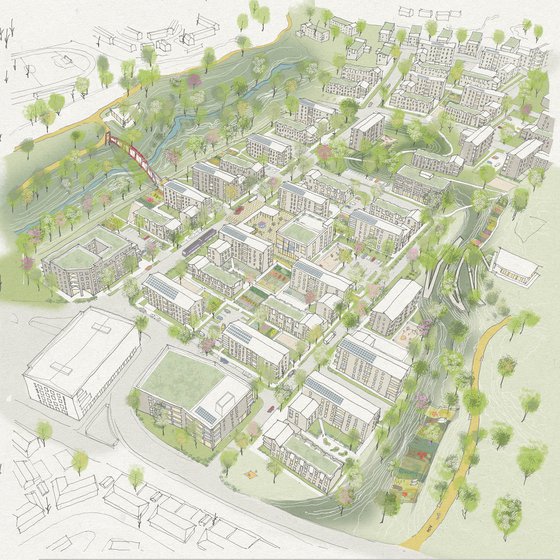


Masterplanning new homes on a former Belfast industrial site
Take Back The City

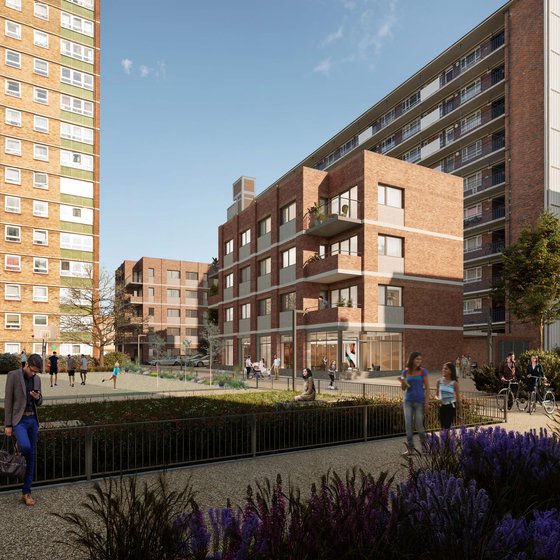


New homes and public realm within central London estate
Tybalds Estate

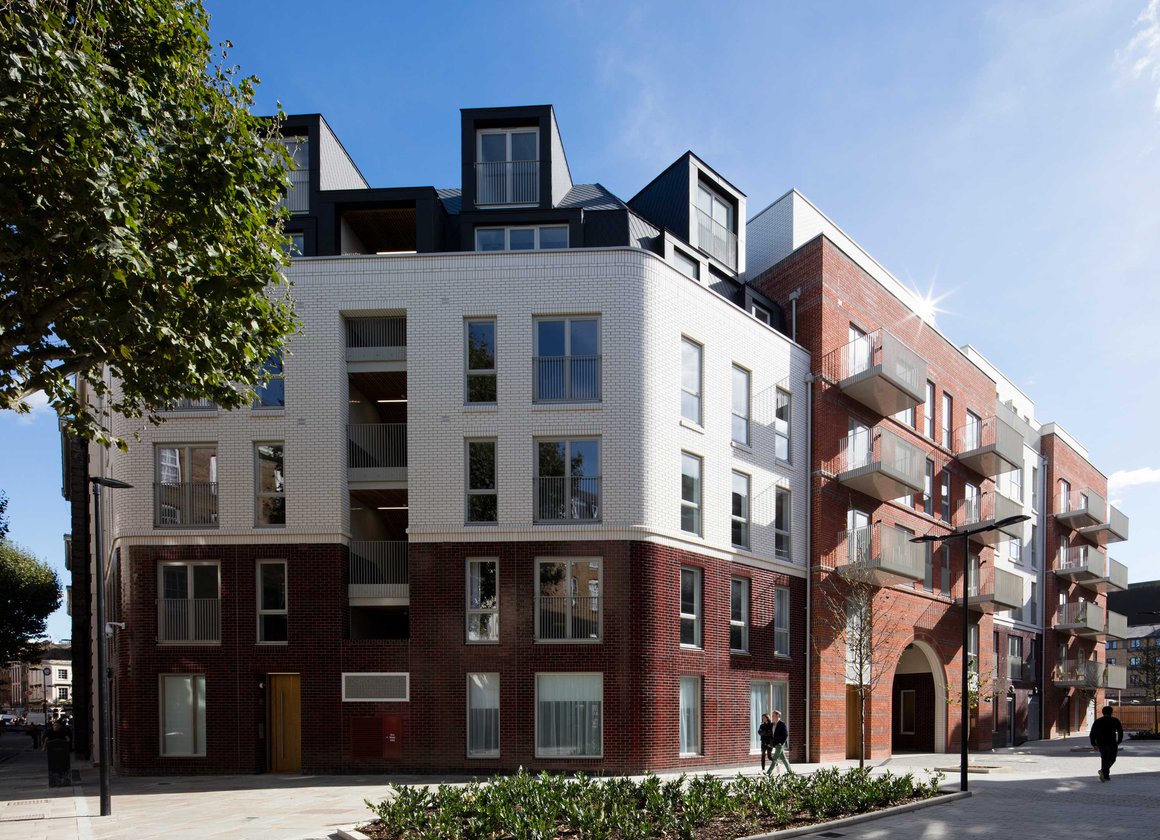


Crafted and contextual approach to new council housing on listed estate
The Bourne Estate

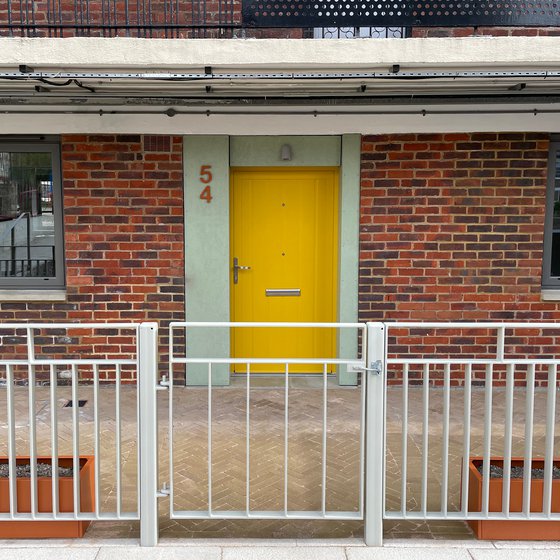


Retrofit creating ten affordable homes at the Tybalds Estate
Tybalds Estate Underbuilds

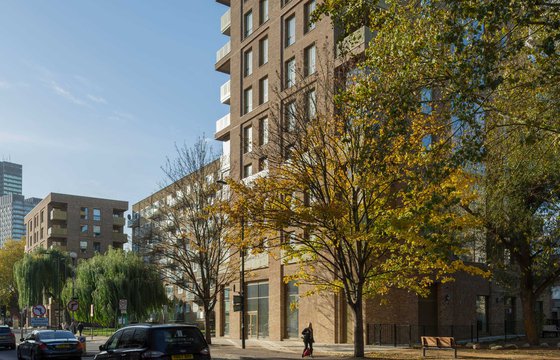


Two major new housing blocks on the Regents Park Estate
Lindale & Mardale

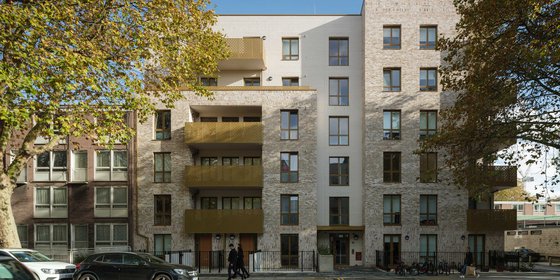


Three complementary infill additions on Albany Street
Roswick, Ravenglass & Bowfell

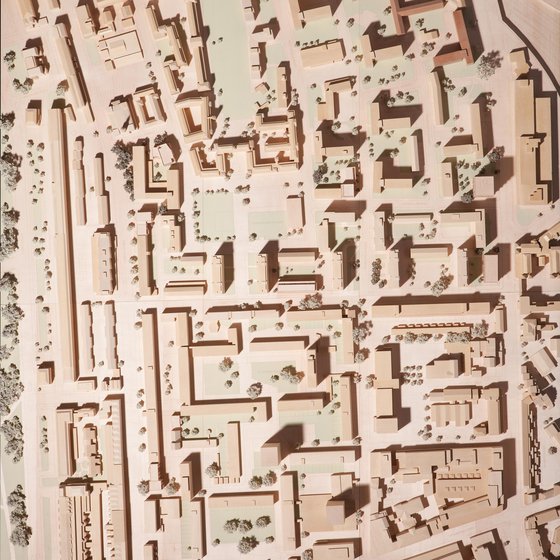


Infill sites to re-provide 84 homes affected by HS2 on Camden estate
Regents Park Estate
