
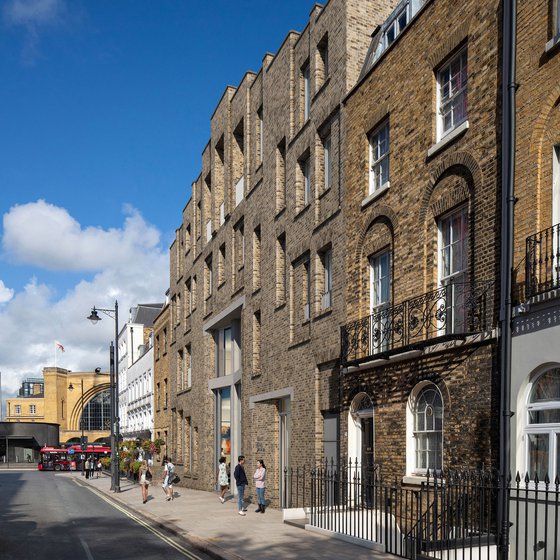


Restoration and extension to create worship, community, and student accommodation
King's Cross Methodist Church

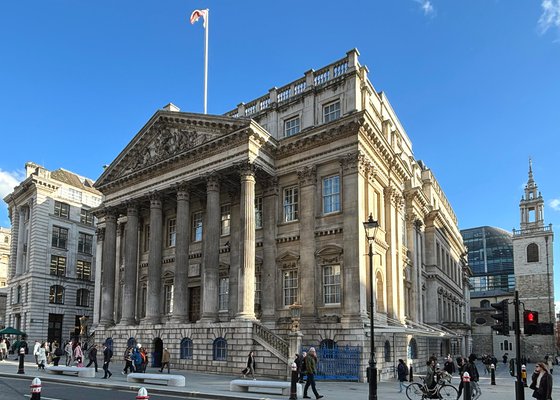


Conservation Management Plan and ongoing conservation work for this important London landmark
Mansion House

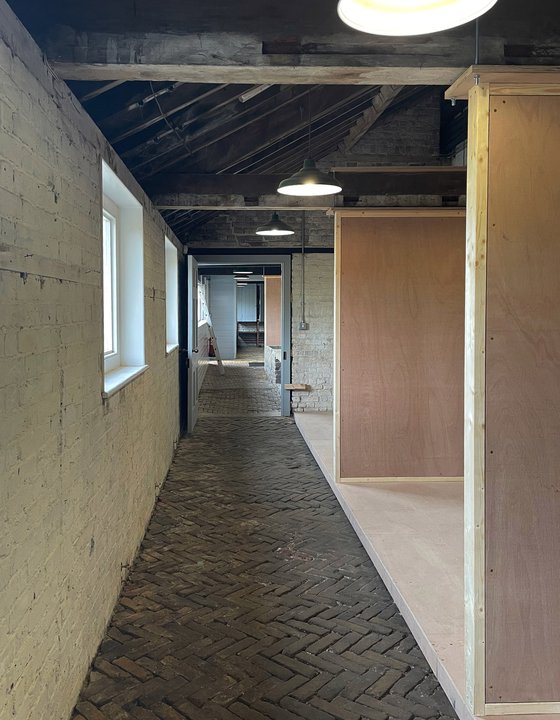


Artist studios and community spaces for Grade I listed Chiswick House & Gardens
Cedar Yards Community & Creative Campus

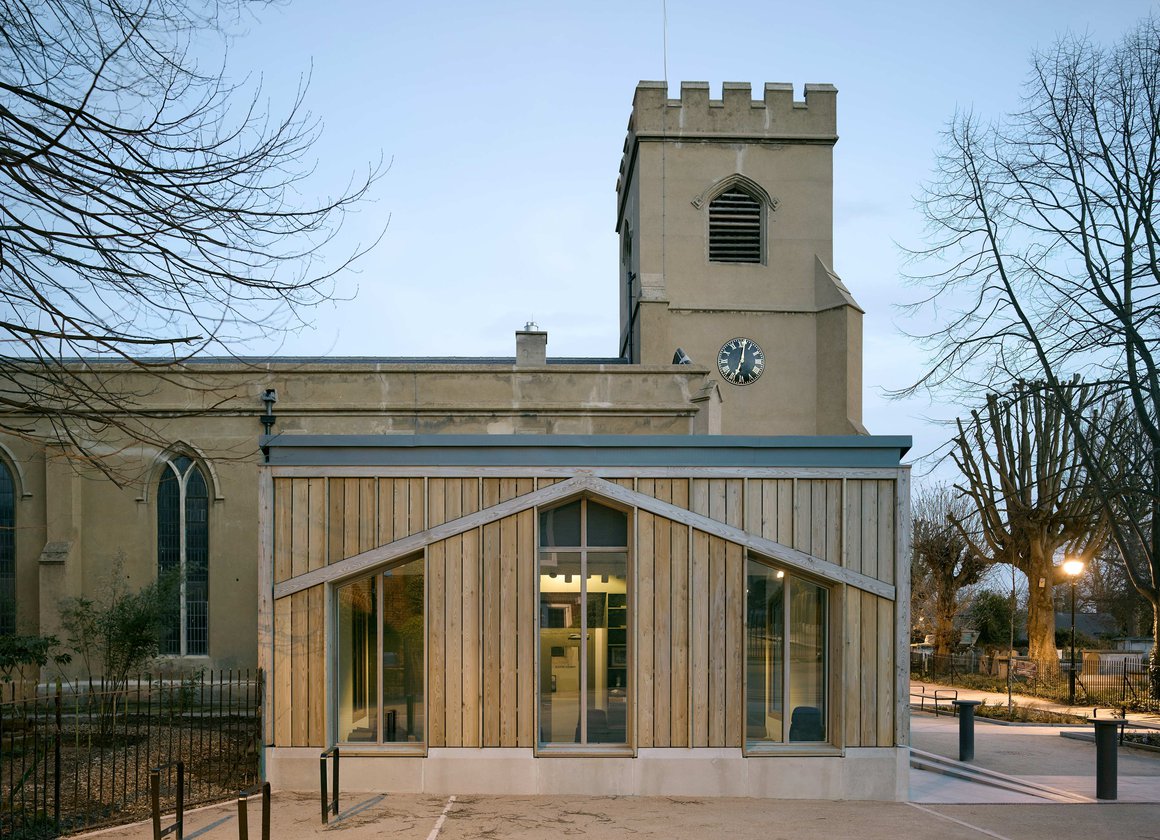


Regenerative scheme secures the future of this Grade II* listed church
St Mary's Walthamstow

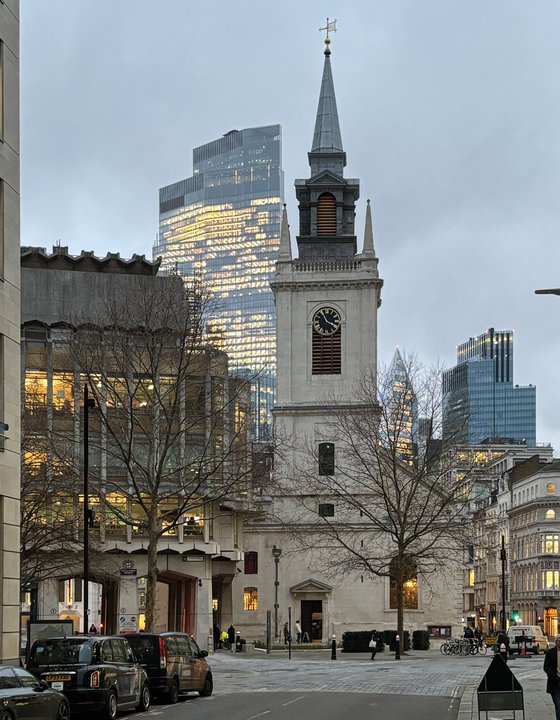


A Framework Conservation Plan for the Square Mile Churches
City Churches

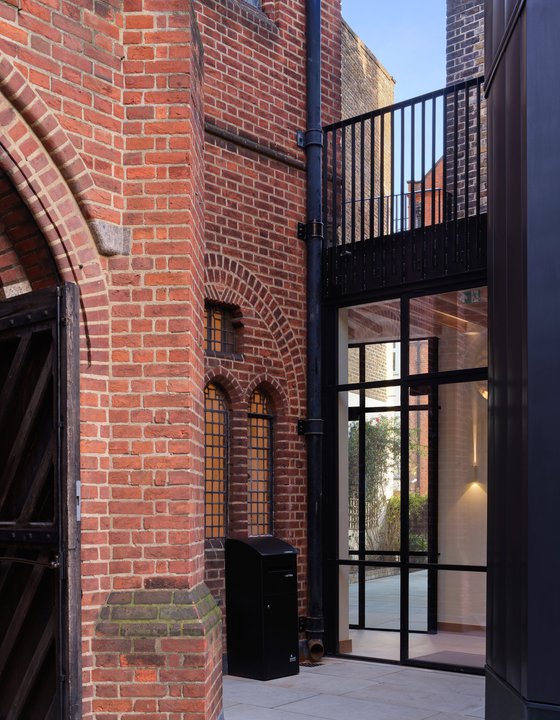


Community spaces and enhanced connectivity at St Mary's, Bourne Street
The Pineapple Project

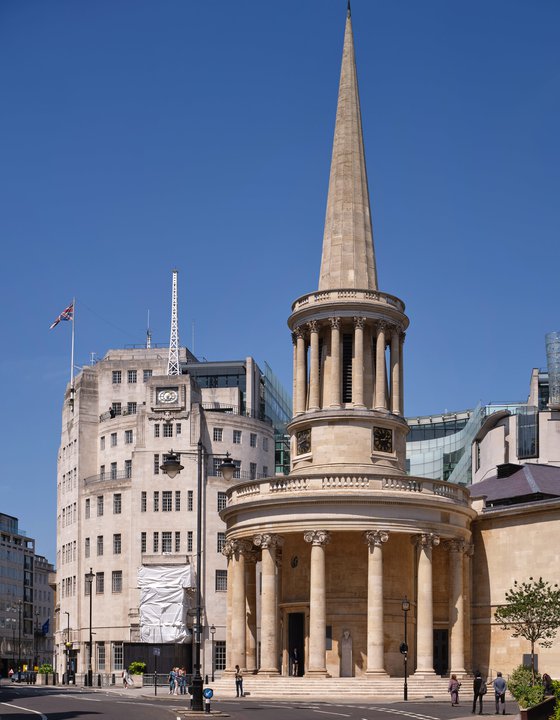


Full external refurbishment for this Grade I church's Bicentenary
All Souls Langham Place

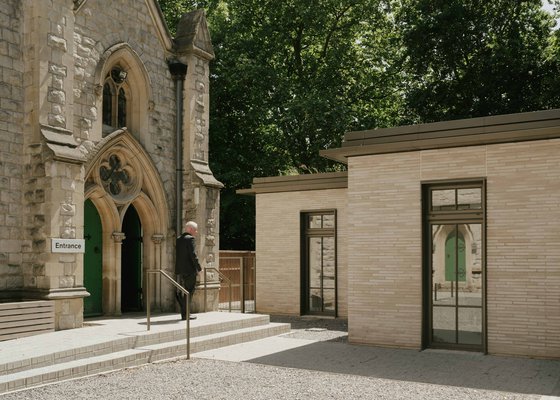


New community space for listed Highbury Fields church
Christ Church Highbury

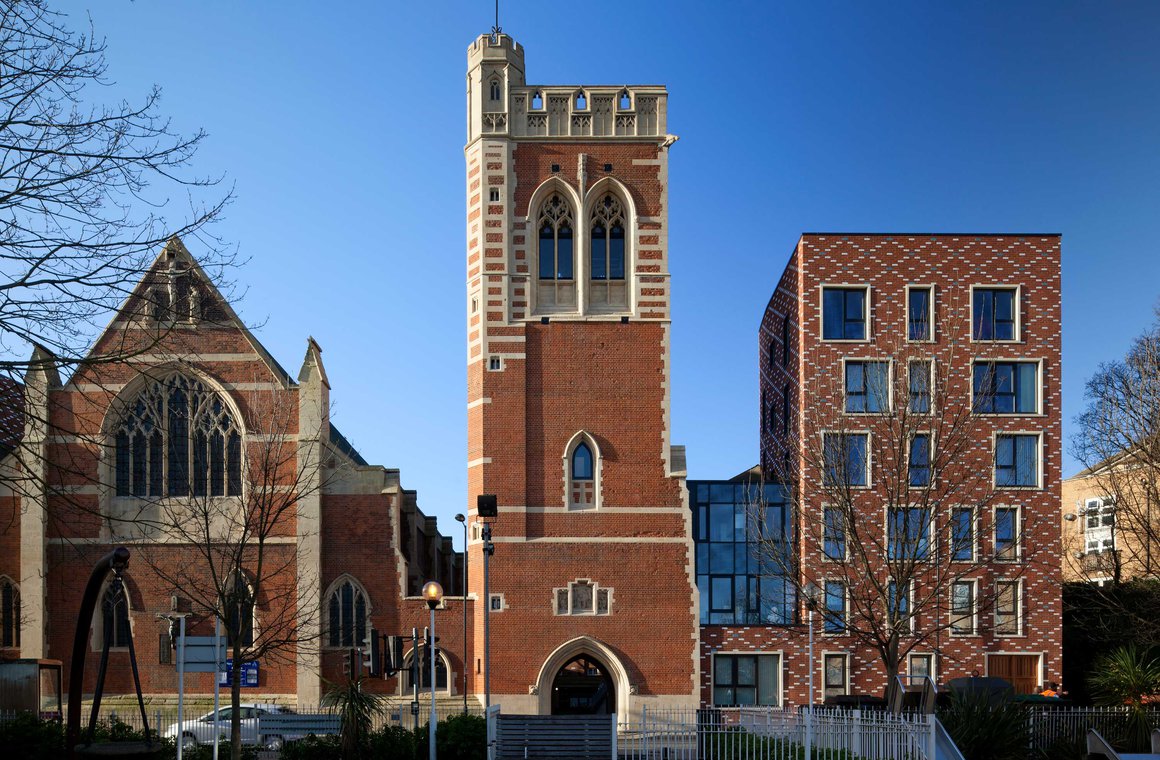


Highly contextual apartments frame a Grade II* listed Church
St Mary of Eton Church

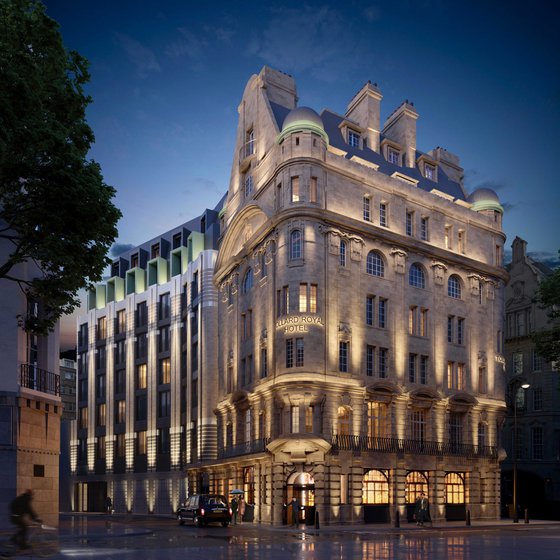


Conversion and contextual extension to create a quality hotel
Southampton Row Hotel

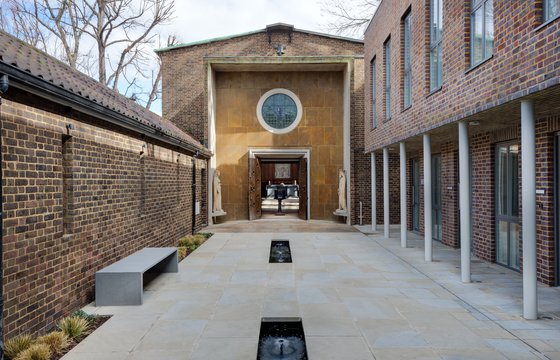


Subtle addition accommodates new hotel rooms at historic retreat
Chapelside, Royal Foundation of St. Katharine

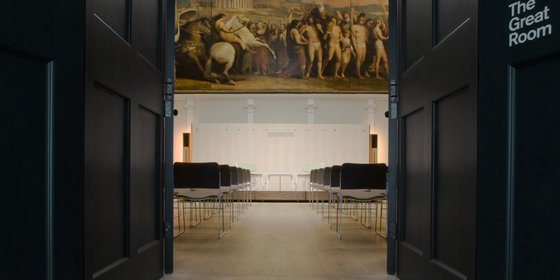


Award winning restoration and re-ordering of the RSA’s central London premises
The Royal Society of Arts

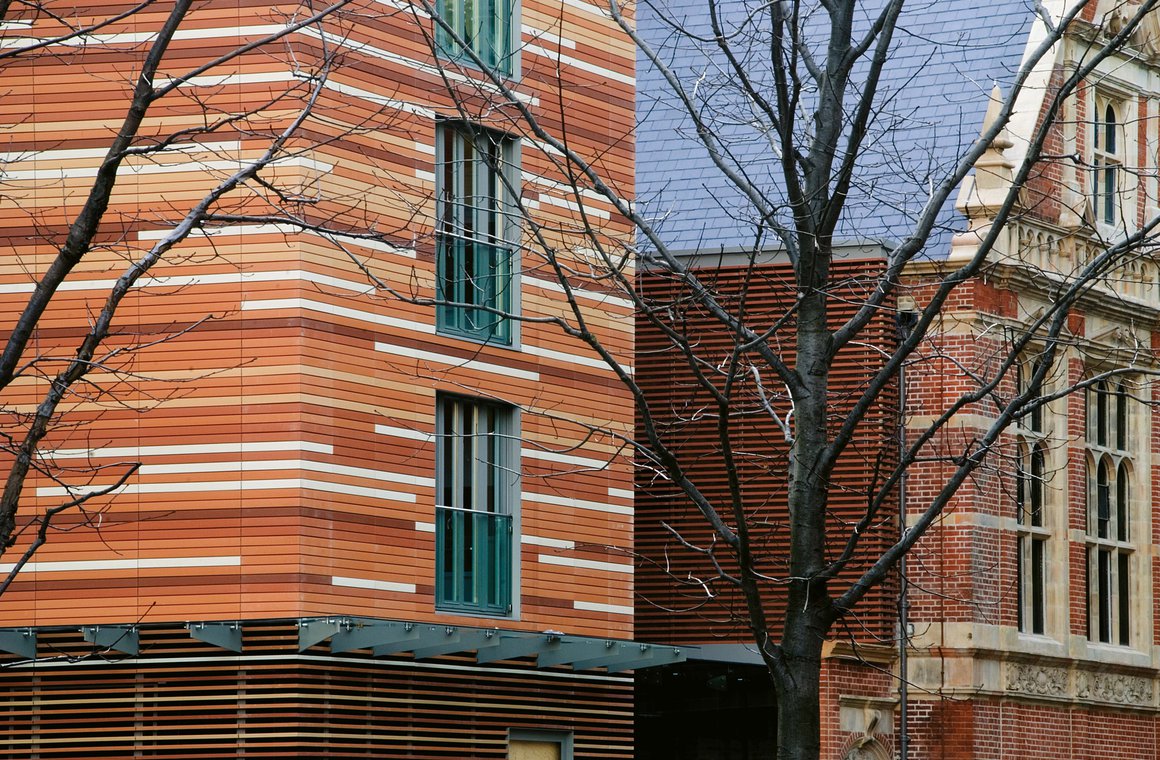


Sensitive juxtaposition of new apartments and historic Hall
Bishops Square & St. Botolph’s Hall

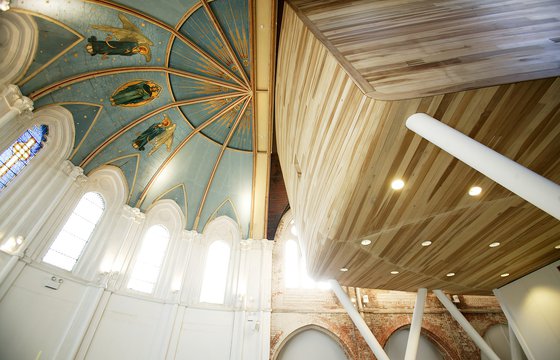


Innovative remodelling transforms the potential of a church
St Paul's Old Ford
