All Souls Langham Place
Full external refurbishment for this Grade I church's Bicentenary
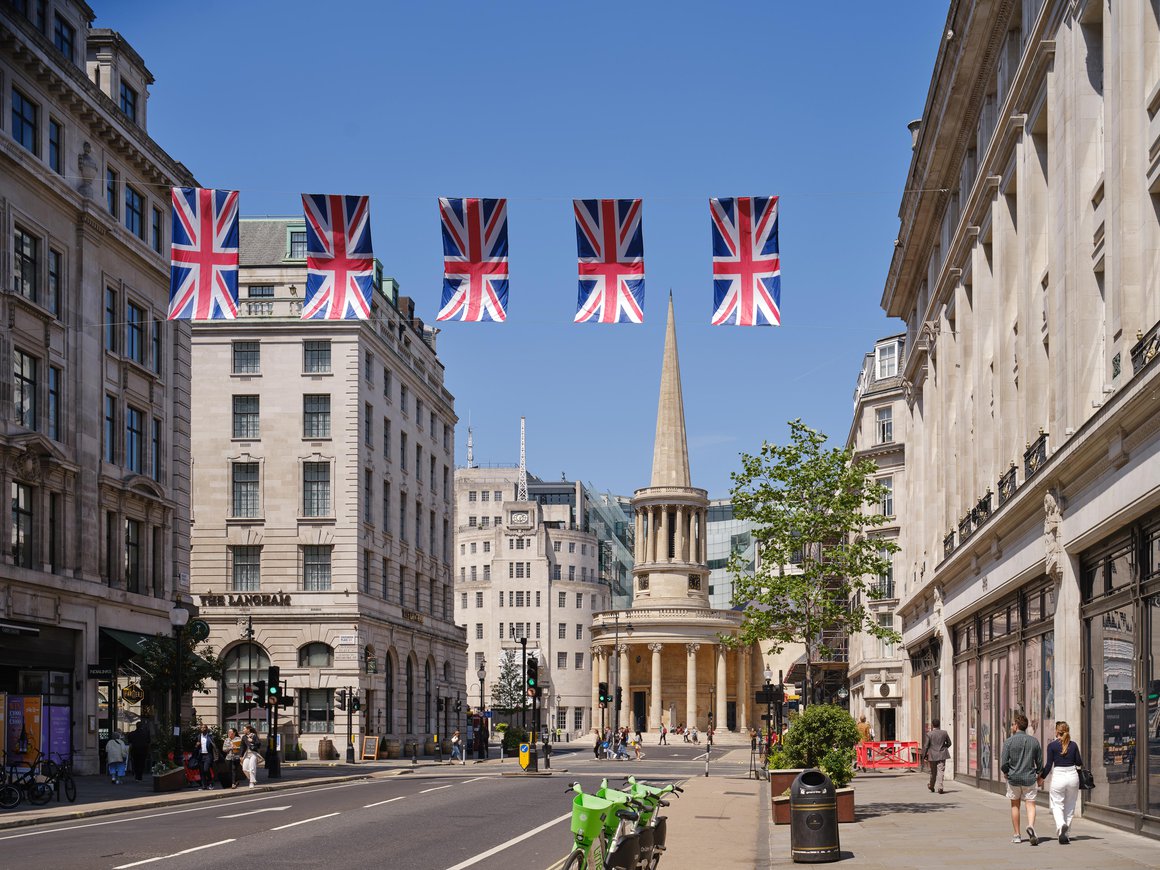
Location: Westminster, London
Client: All Souls Church
Contractor: Quinn London
Completed: 2023
Client: All Souls Church
Contractor: Quinn London
Completed: 2023
All Souls Langham Place is a Grade I listed Commissioners' church at the junction of Regent Street and Portland Place, originally constructed to the designs of John Nash in the Regency Style - the last of his churches to survive - and consecrated in 1824.
Matthew Lloyd Architects were appointed in 2019 to carry out a full programme of refurbishment and repair works to the external fabric of the church following the production of a Building Fabric Report by Alex Sherratt, the church's Quinquennial Inspector.
Matthew Lloyd Architects were appointed in 2019 to carry out a full programme of refurbishment and repair works to the external fabric of the church following the production of a Building Fabric Report by Alex Sherratt, the church's Quinquennial Inspector.
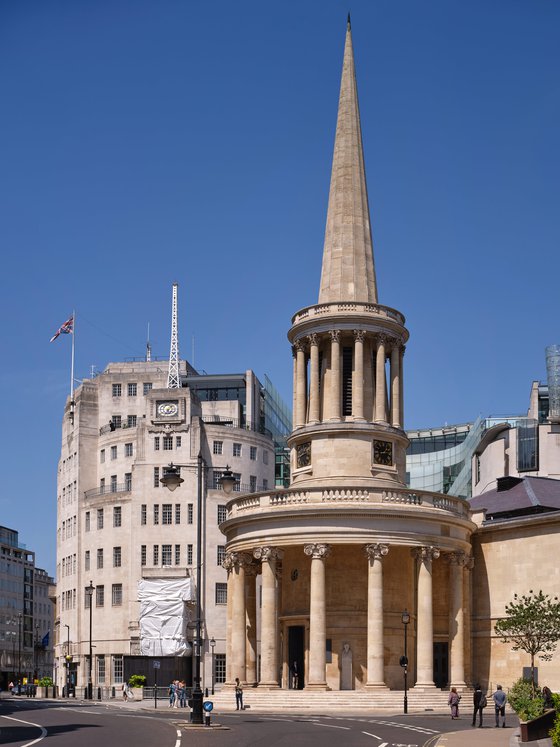
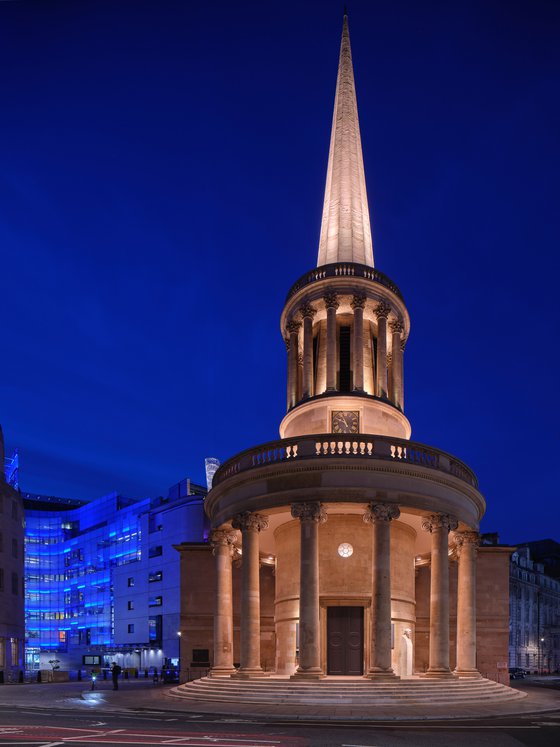
The programme of works, timed to coincide with the church's Bicentenary in 2024, involves the complete renewal of the slate roof to the nave as well as replacing existing copper roofs with lead, in keeping with the original design. The opportunity was also taken to carry out repairs to, and cleaning of, all external stonework as well as repairs and alterations to the portico steps to improve accessibility. The relighting of the Rotunda and Spire brings the church to life in the evenings.
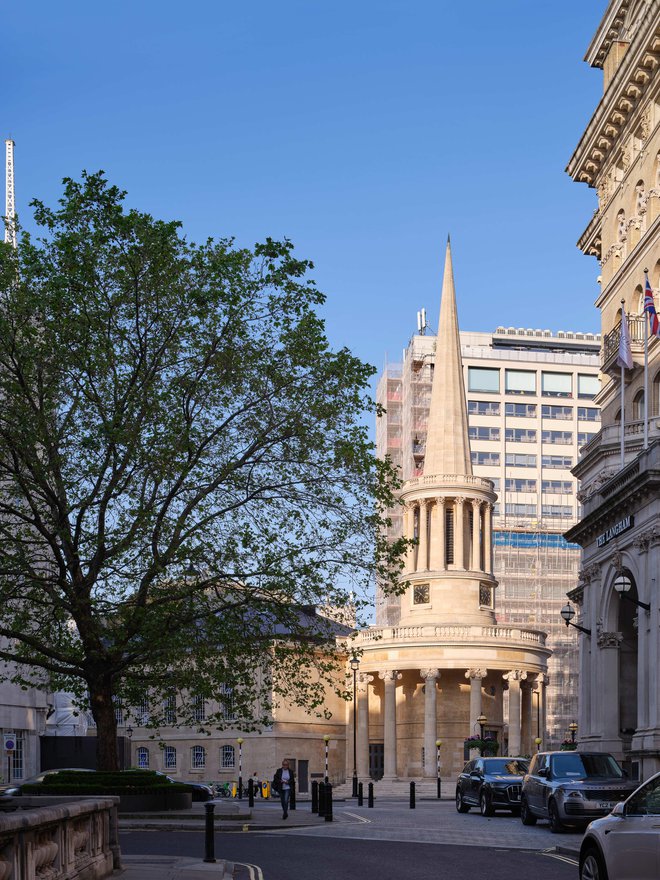
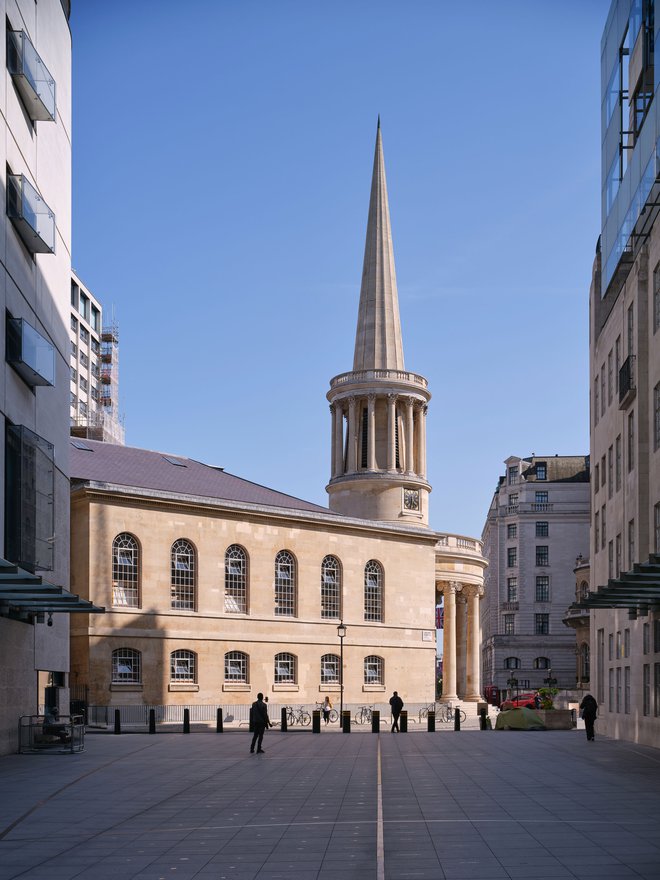
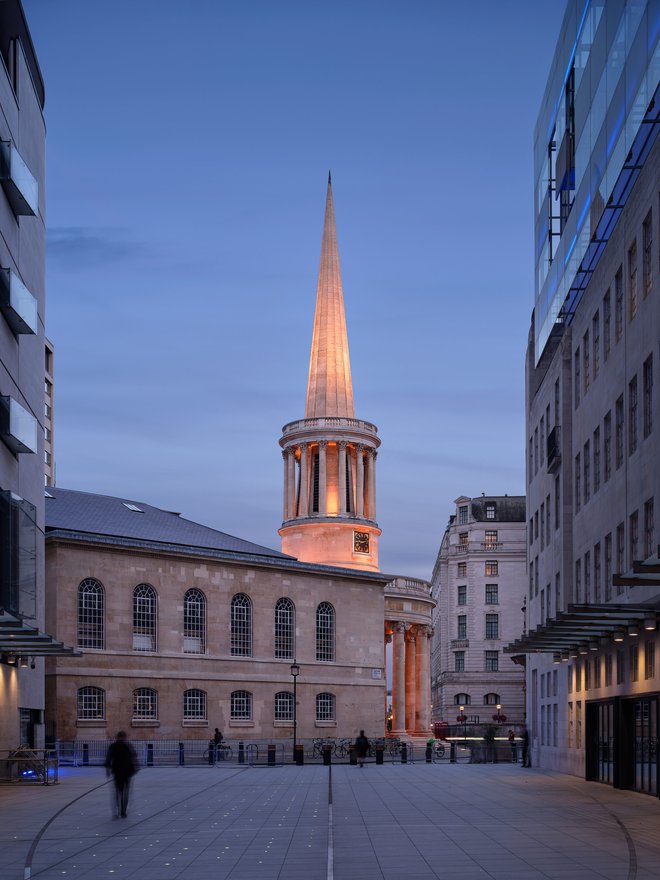
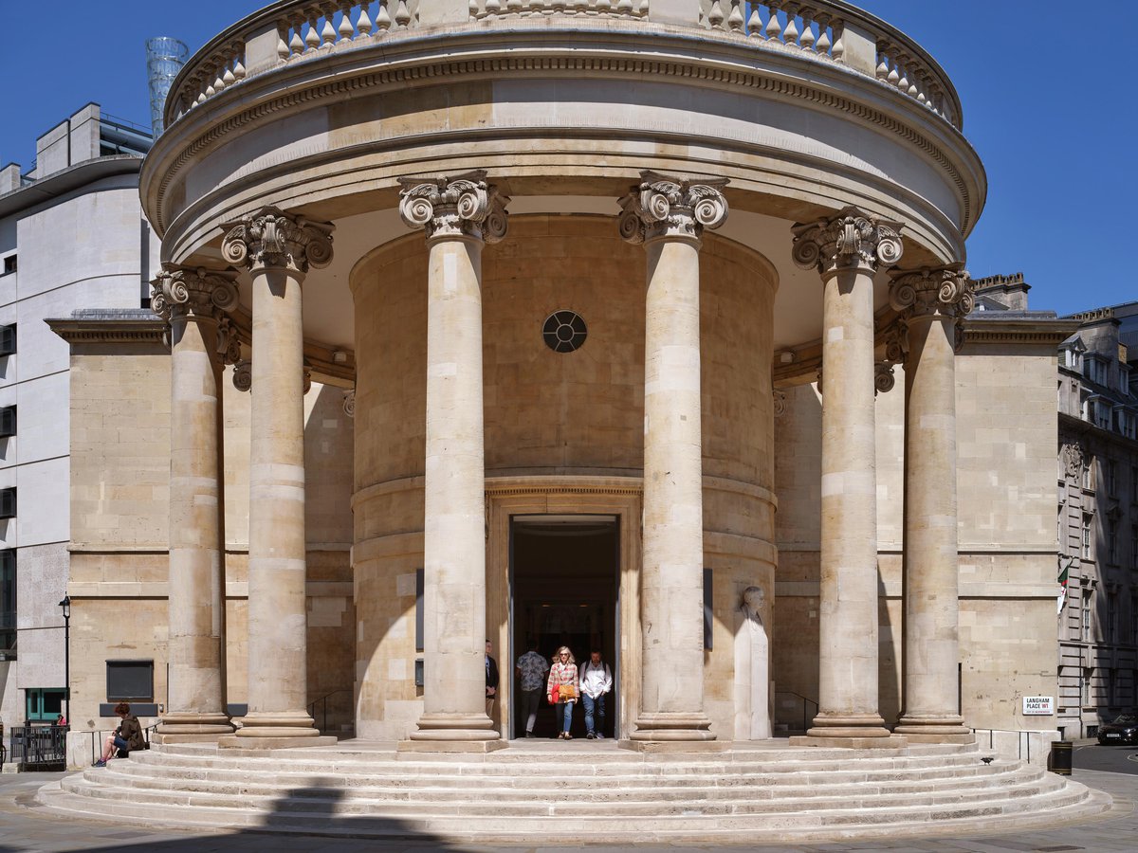
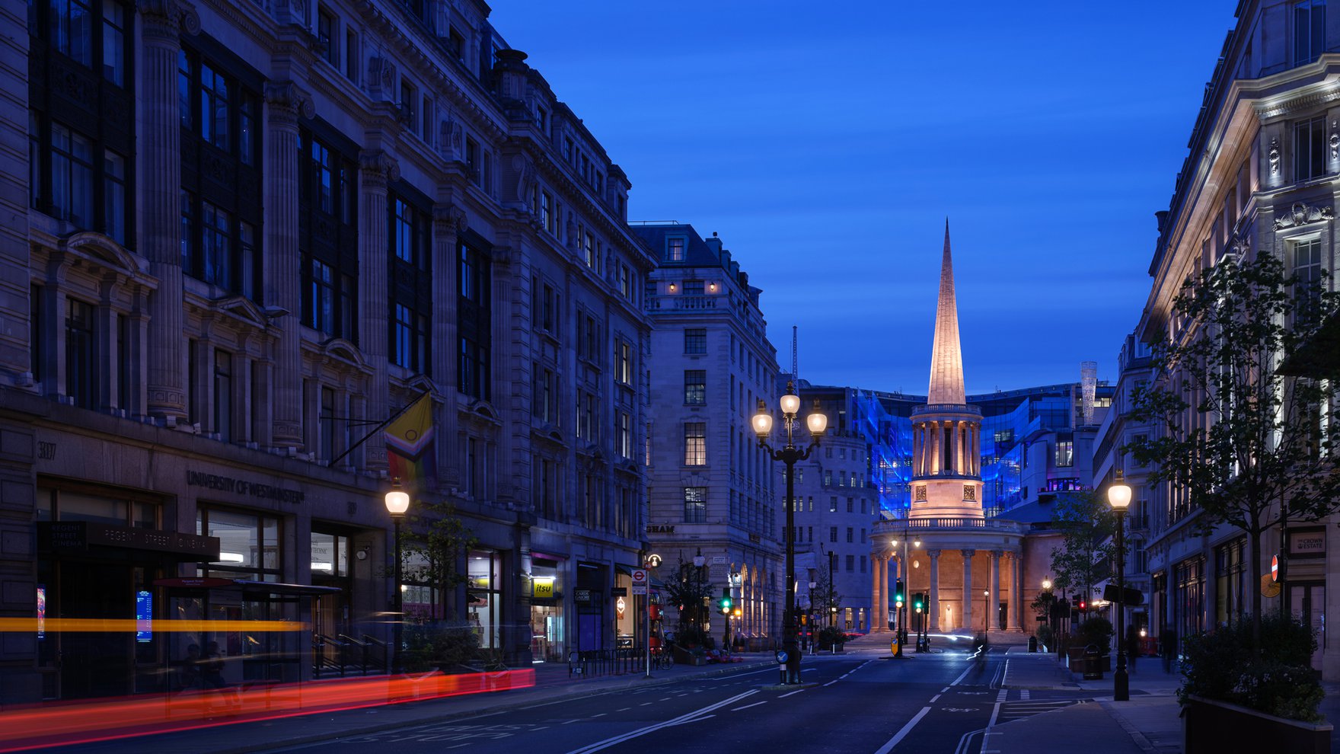
All Souls Langham Place Drawings
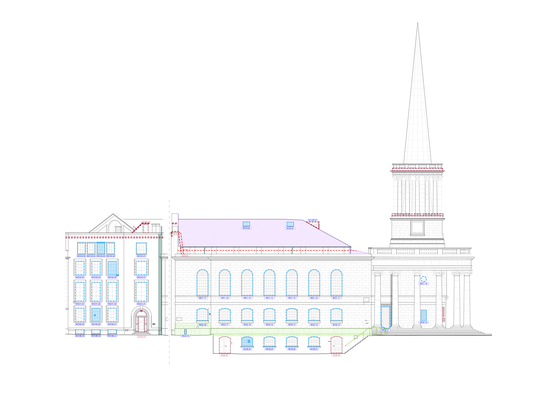
North elevation repairs
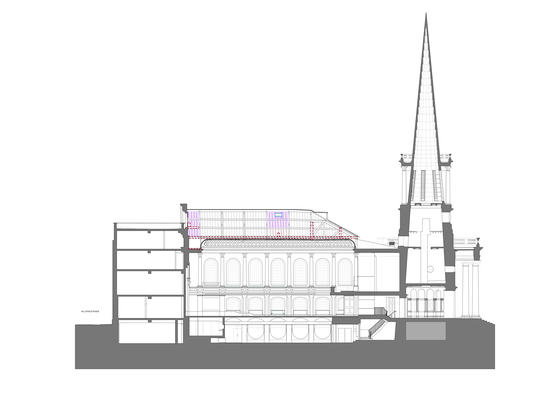
Long section repairs
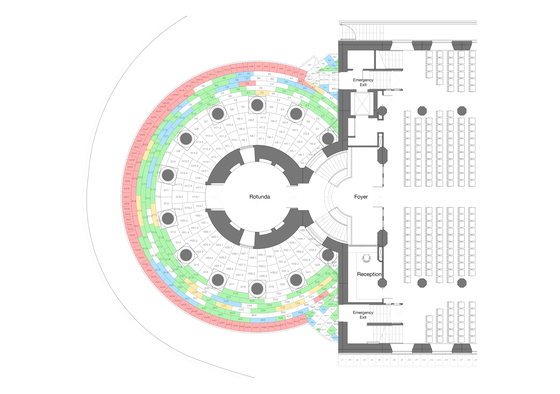
Portico step repairs
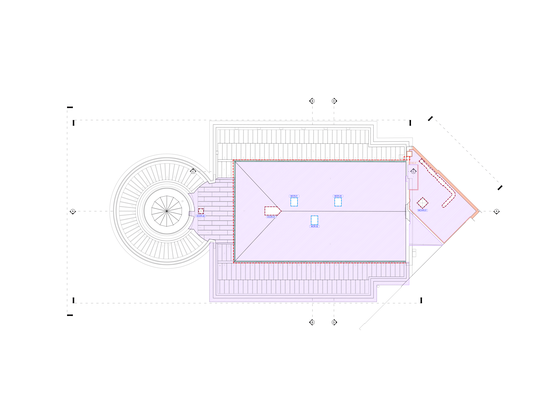
Roof plan repairs
All Souls Langham Place Drawings

North elevation repairs

Long section repairs

Portico step repairs

Roof plan repairs
For more information, get in touch.
Similar projects
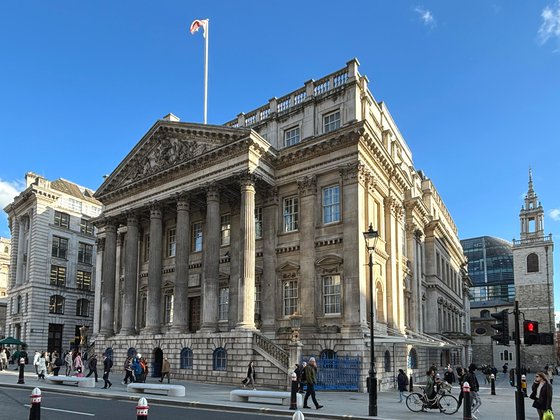
Conservation Management Plan and ongoing conservation work for this important London landmark
Mansion House
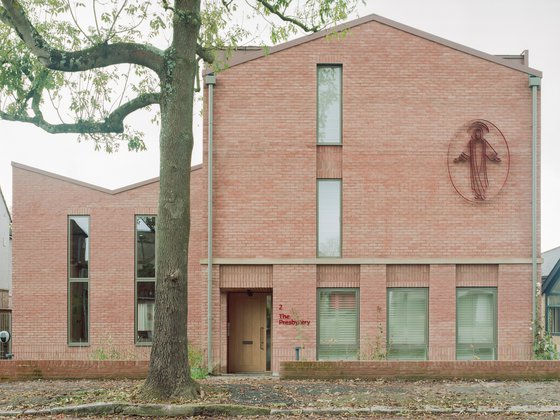
A new living and working centre for a religious order
Vincentian Presbytery
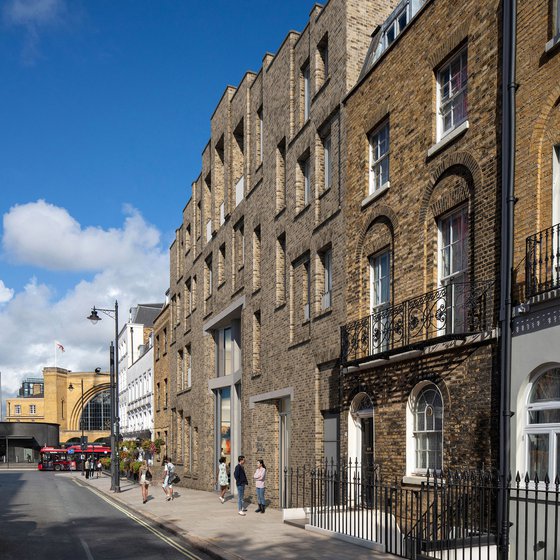
Restoration and extension to create worship, community, and student accommodation
King's Cross Methodist Church
