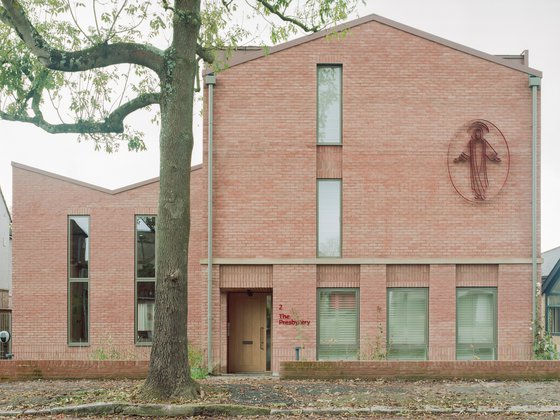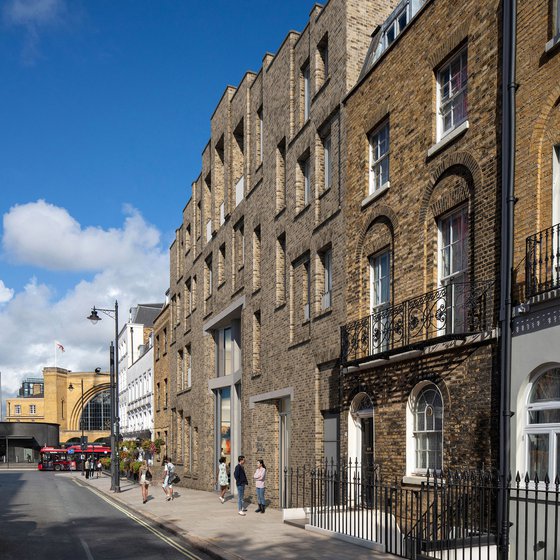Green Street Brimsdown
Housing led regeneration of industrial land
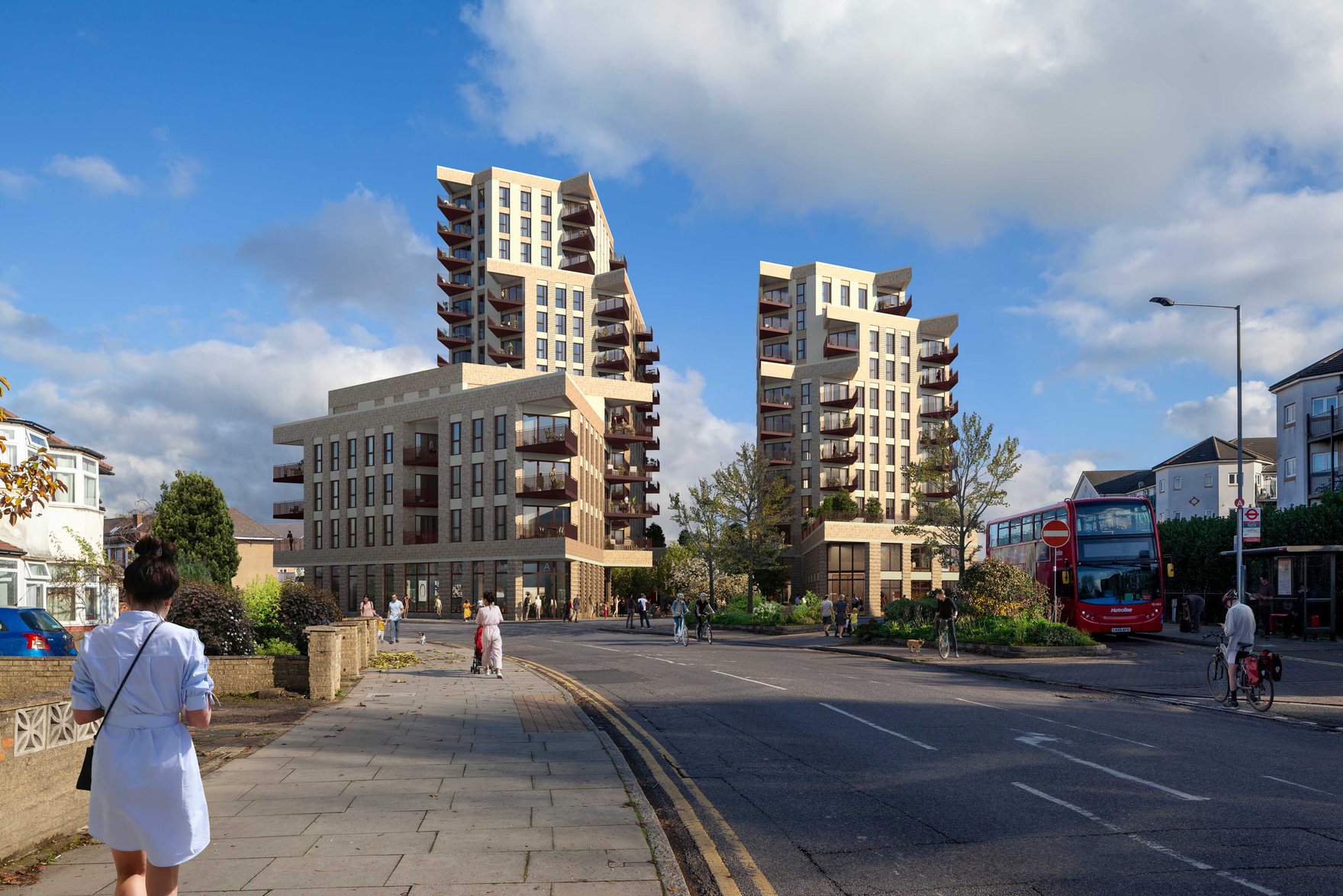
Location: Enfield, London
Client: Stonegate Homes
Planning: Granted 2021
Client: Stonegate Homes
Planning: Granted 2021
We worked with Stonegate Homes and Iceni Projects to propose a design to regenerate this derelict site, located in residential surroundings on 3 sides with a railway to the east. The proposals bring the site back to largely residential use, with 148 mixed-tenure flats on the upper levels, at least 50% of which will be affordable, and retaining flexible commercial uses on the ground and first floors.
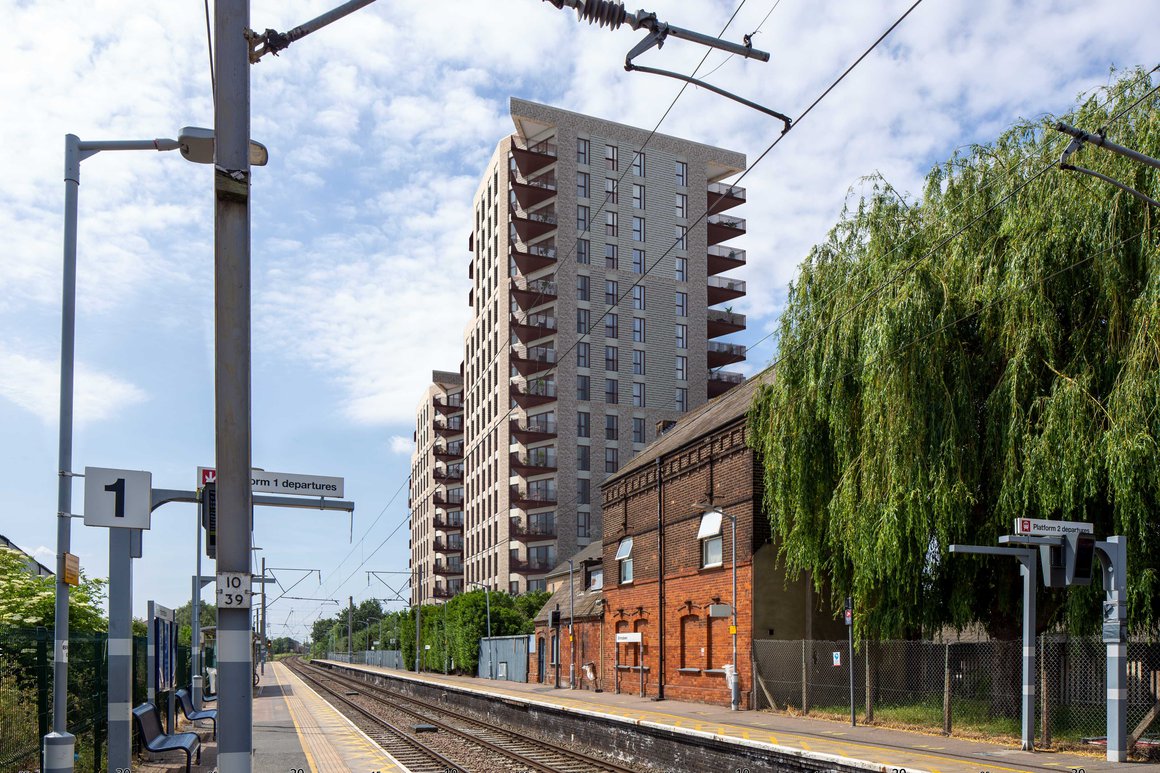
The site is proposed as 3 main blocks located around a central landscaped open courtyard, entered from the west and allowing afternoon and evening light into this public space. Each flat has a spacious private balcony, and residents can enjoy shared use of two large roof terraces.
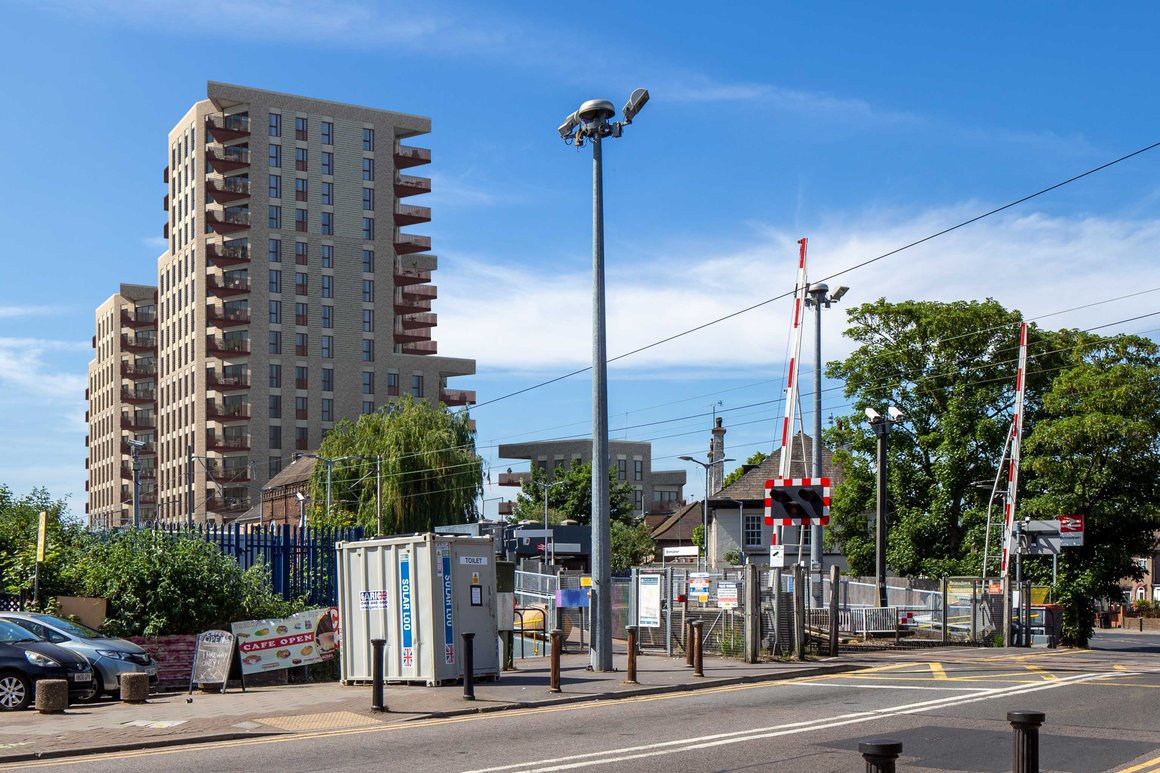
Green Street Brimsdown drawings
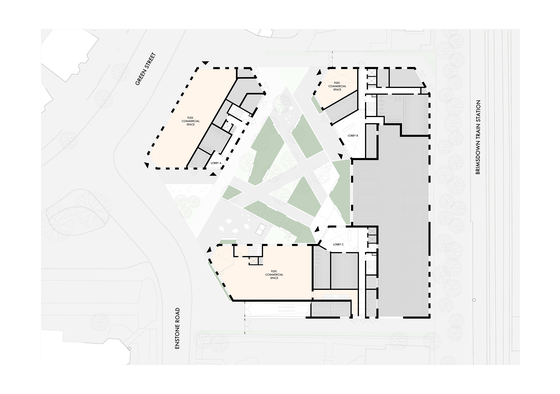
Ground floor plan
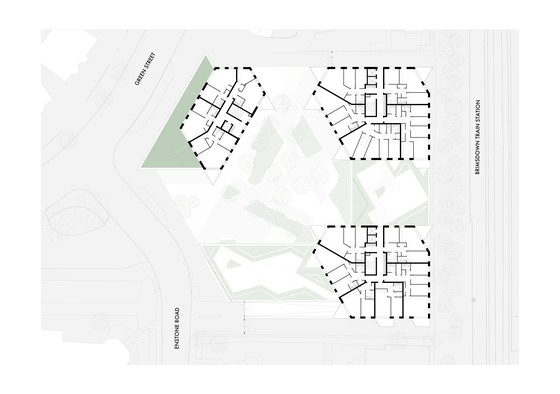
Typical floor plan
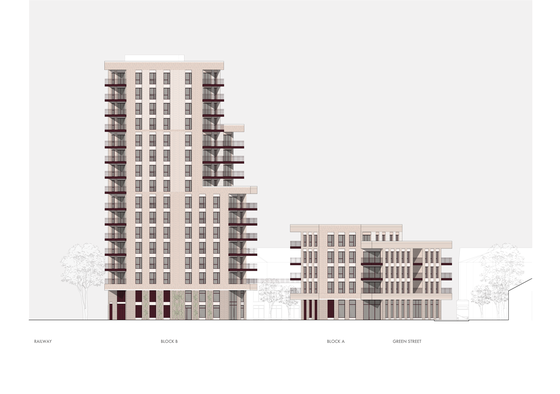
North elevation
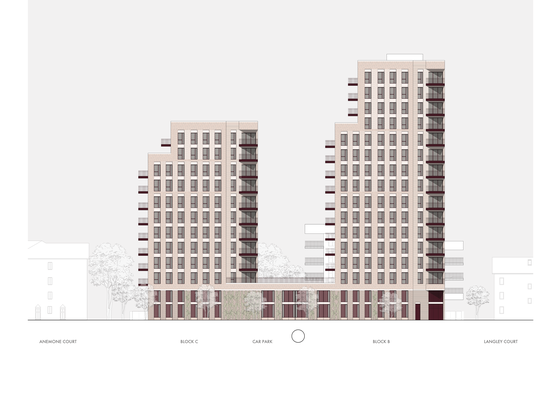
East elevation
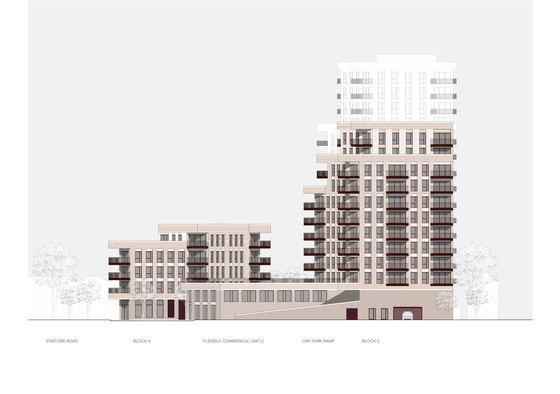
South elevation
Green Street Brimsdown drawings

Ground floor plan

Typical floor plan

North elevation

East elevation

South elevation
For more information, get in touch.


