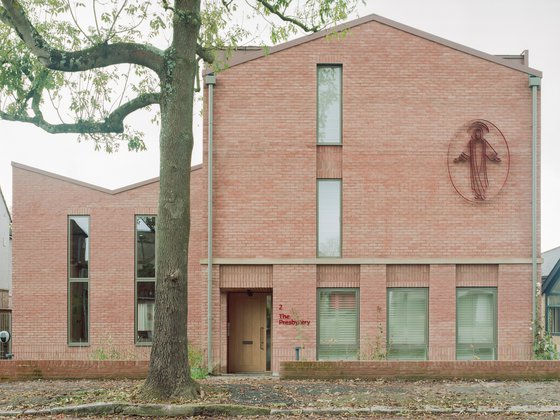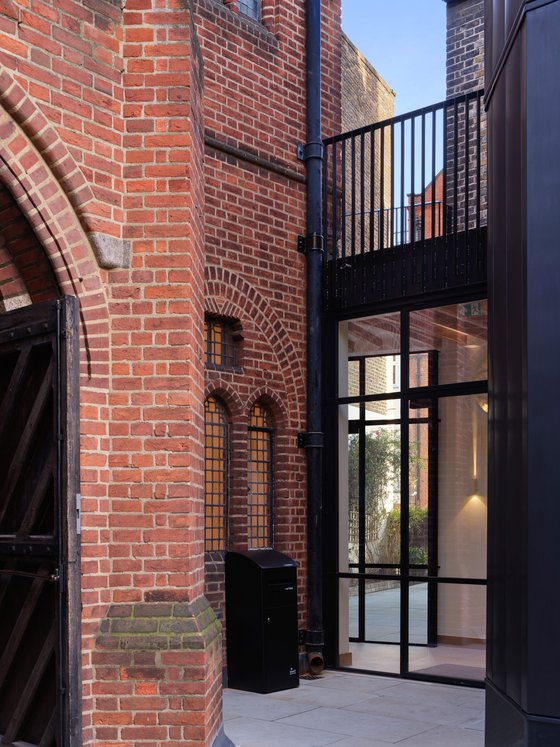House for an artist
A collaboration between artist and architect
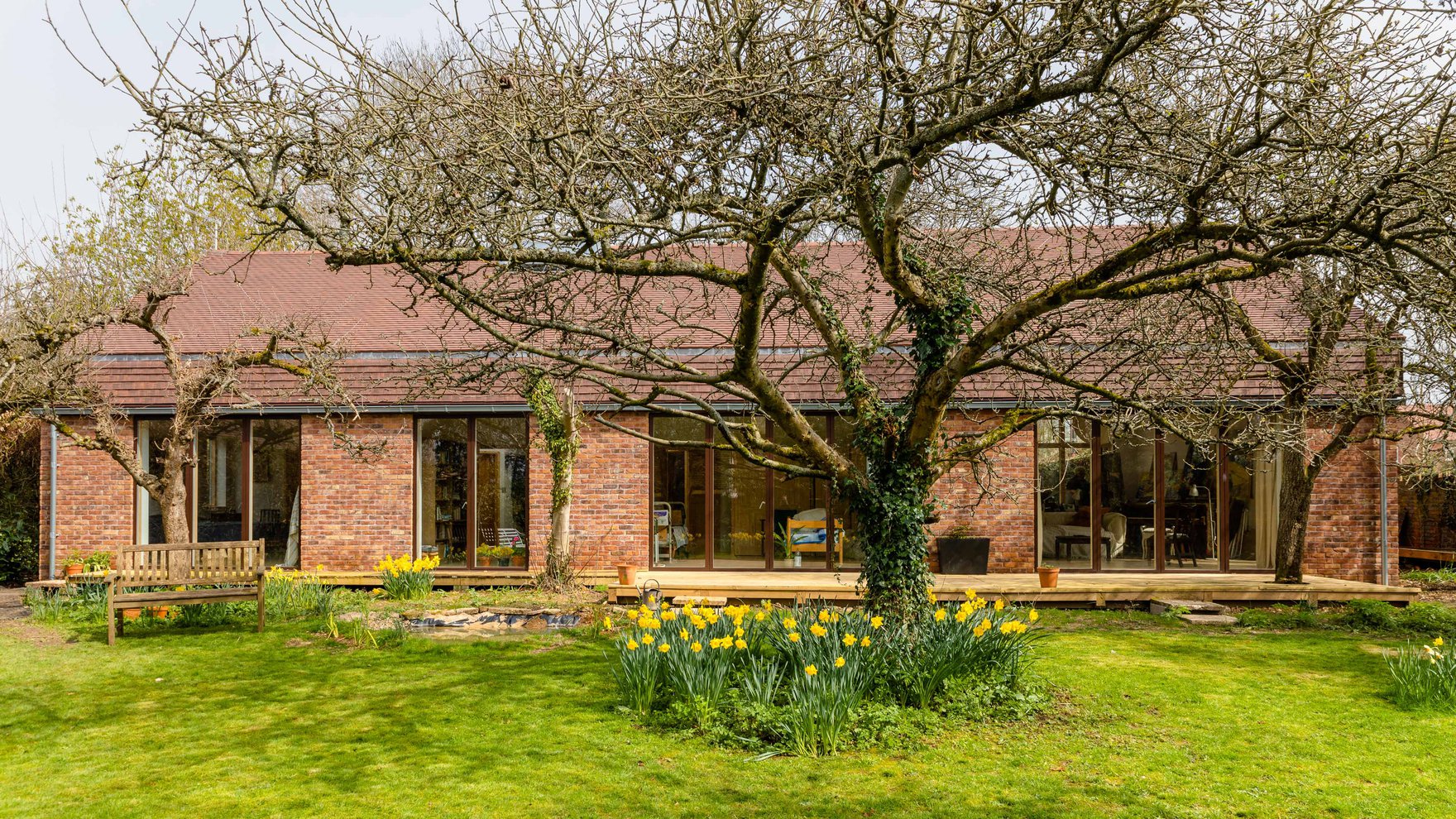
Location: Galvey, Upper Basildon
Client: Nick Schlee
Contractor: Kingsmen Construction
Completed: Autumn 2022
Client: Nick Schlee
Contractor: Kingsmen Construction
Completed: Autumn 2022
This house, in a village in rural Berkshire, arises from the ashes of a devastating fire in early 2021, recreating the original building from the memory and sketches of its artist owners. The home is reconstructed to contemporary standards and interpreted to meet the client’s aspirations for an ideal living and working environment for a painter.
Externally, the house is both contextual and contemporary in its detailing and in the warm materials palette that sits comfortably within its riverside garden setting. Internally, the fully wheelchair accessible, flexible, and generous spaces are expressed in simple plastered walls, bare wood detailing, and timber match-boarded ceilings.
Externally, the house is both contextual and contemporary in its detailing and in the warm materials palette that sits comfortably within its riverside garden setting. Internally, the fully wheelchair accessible, flexible, and generous spaces are expressed in simple plastered walls, bare wood detailing, and timber match-boarded ceilings.
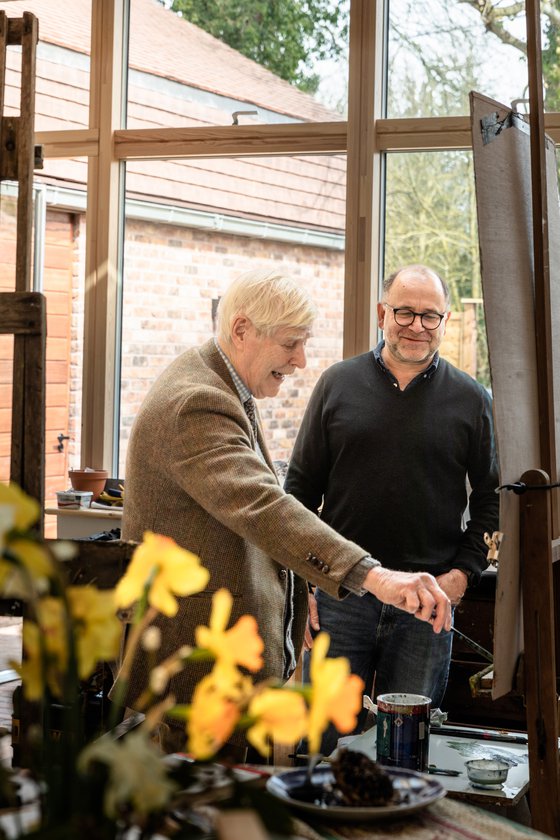
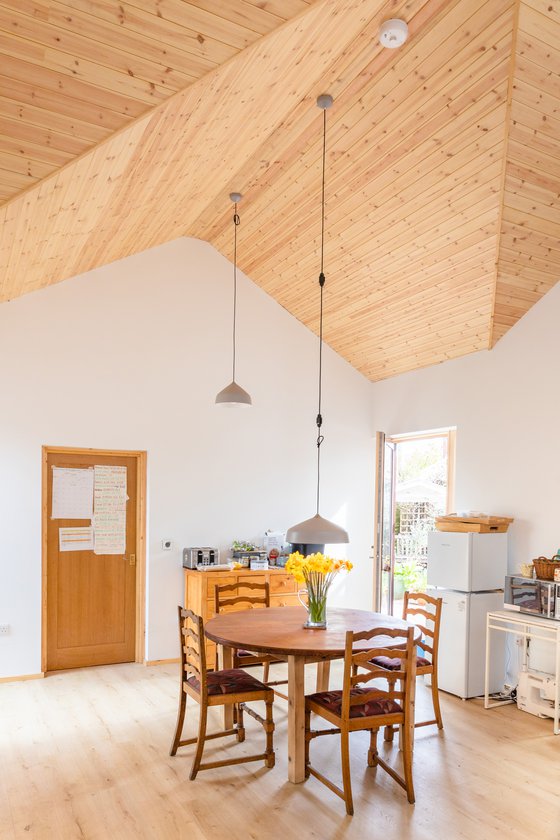
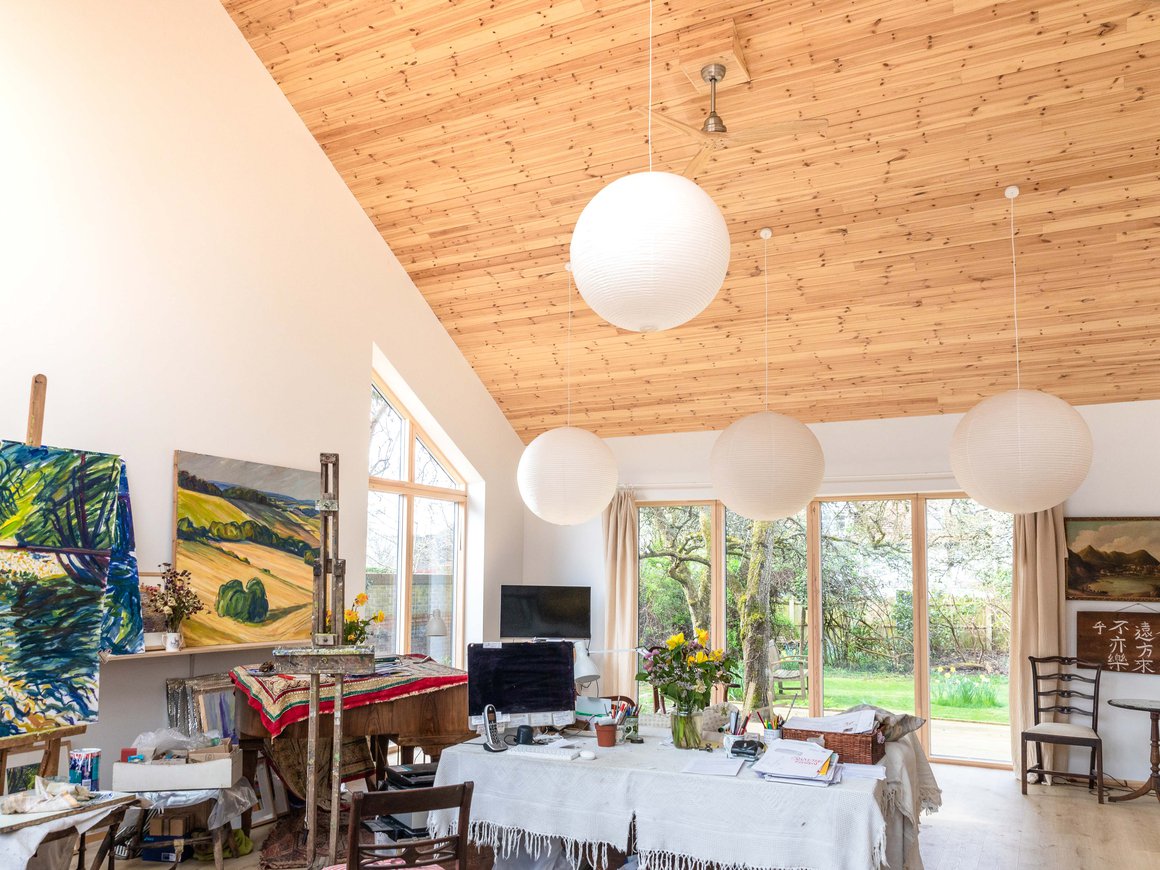
The original layout and footprint are replicated almost exactly, though the external walls are more than twice as thick as before, to allow for current buildings regulations, and the windows are two feet higher to maximise natural light. The resulting increase in scale of the building is addressed through a plain-tiled 'frieze' that wraps over the eaves line, continuous from the pitched roof and dropping down to the window heads and is a detail that refers to the tiled gables of the local vernacular. The roof wrap terminates with a distinctive lower eaves line of aluminium guttering running strongly along the window heads, pulling the perceived height of the house downwards. The house provides freedom for the occupations of its owners - for painting and for writing - and in all seasons is filled with a soft light, with the old garden surrounding it as a constant and comforting presence.
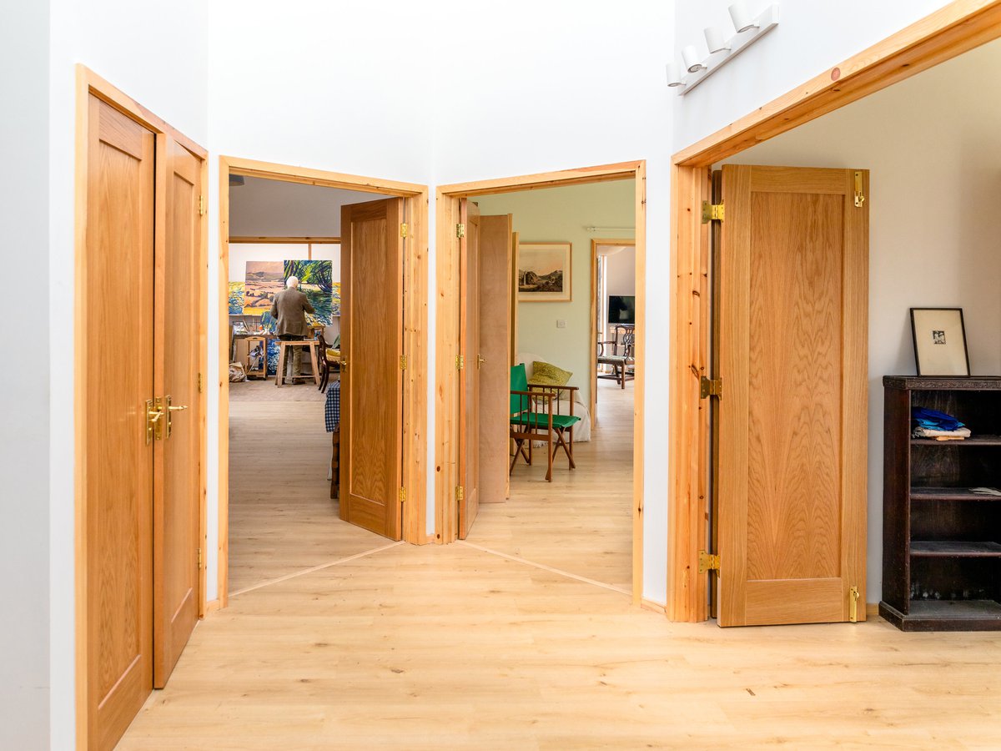
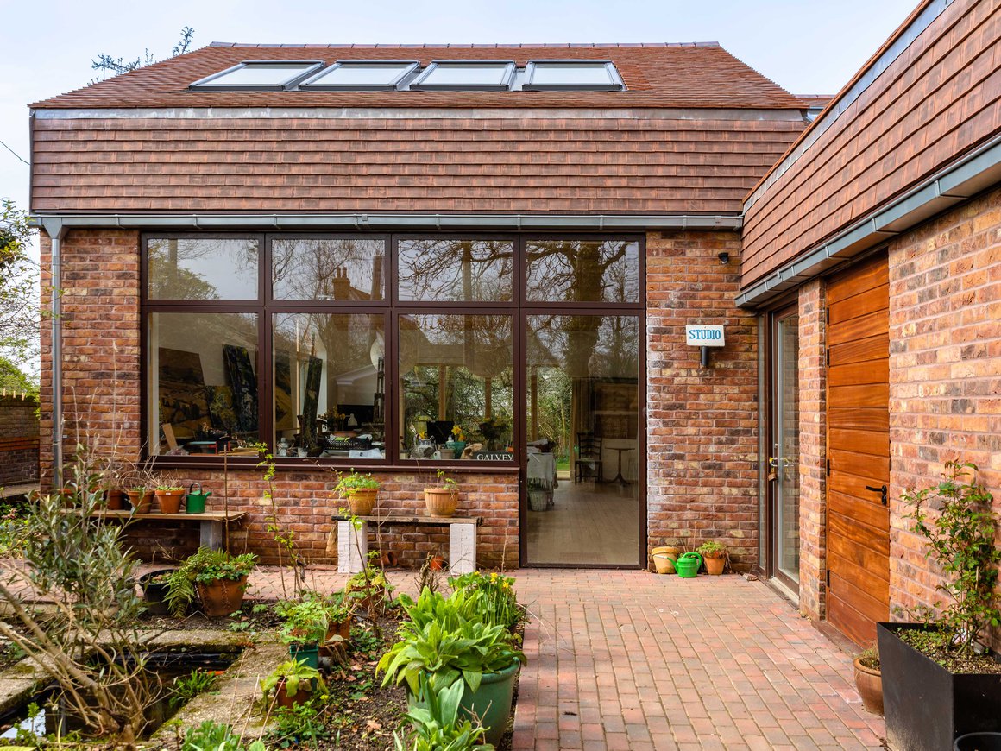
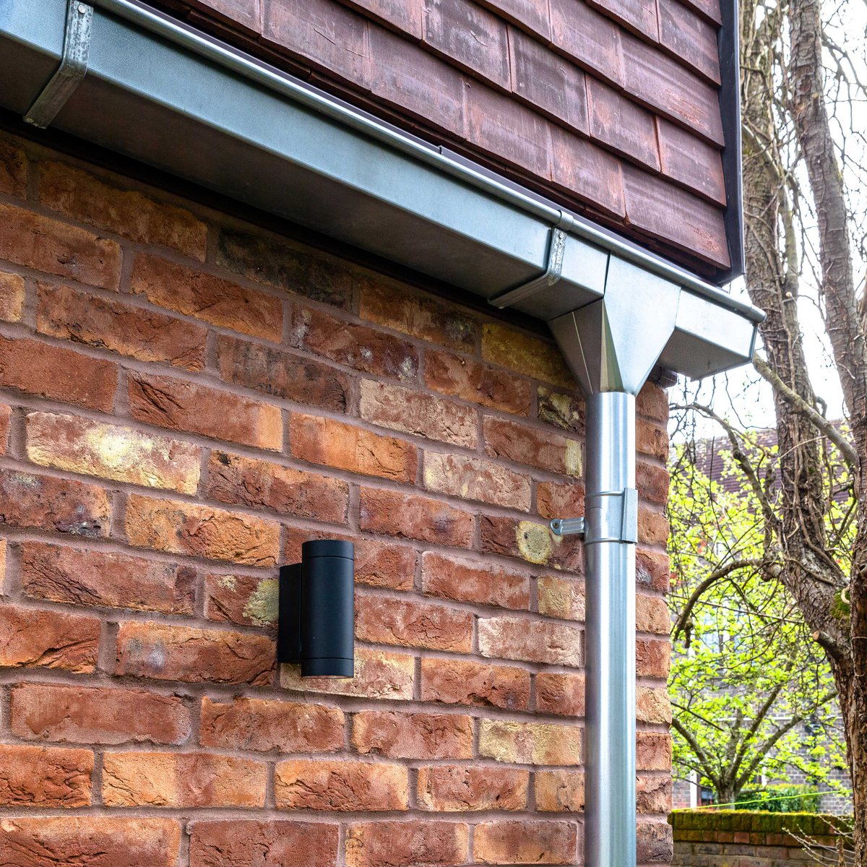
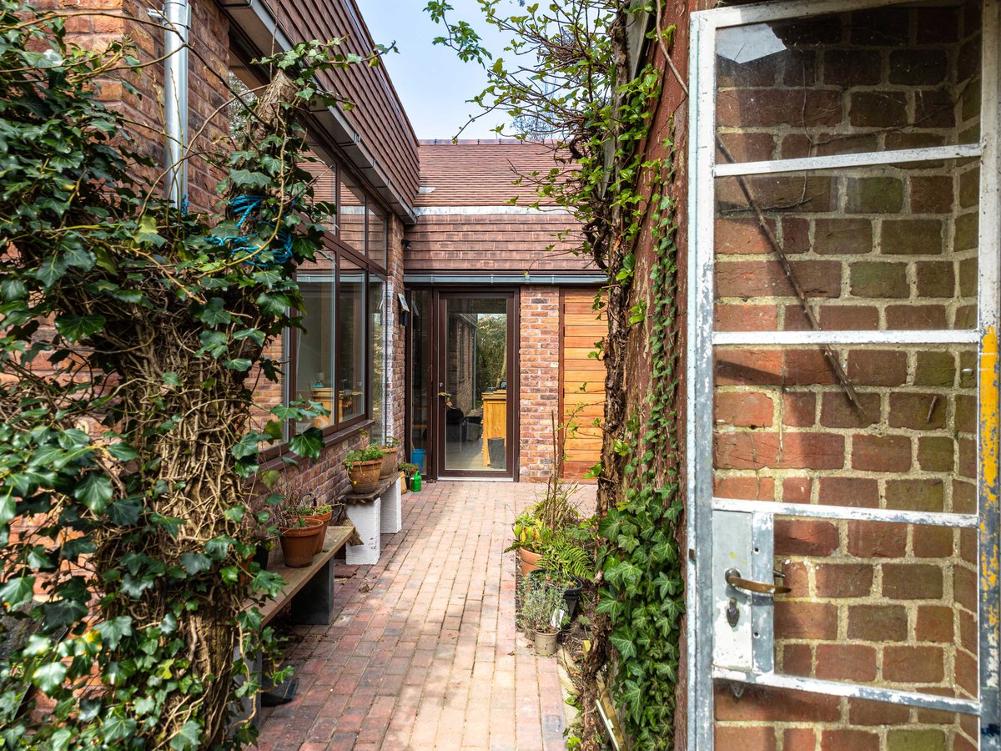
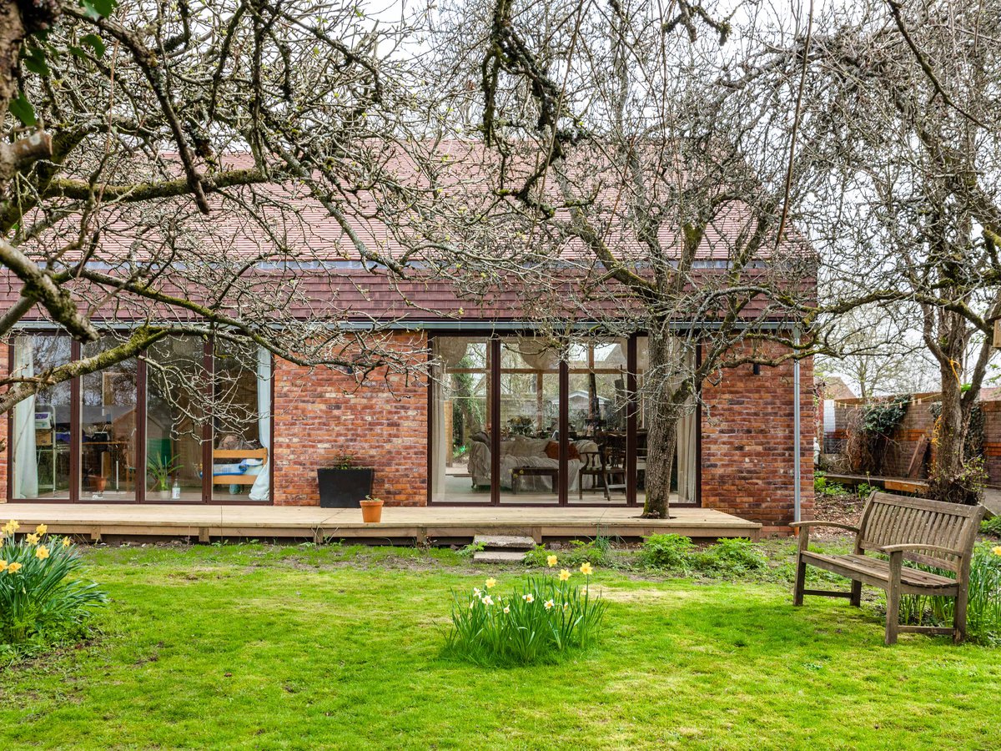
Schlee House Drawings
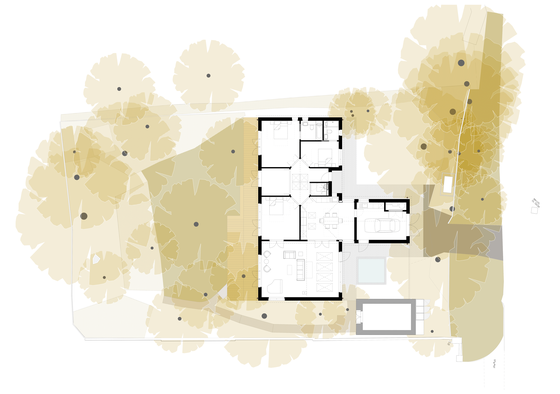
Landscape Plan
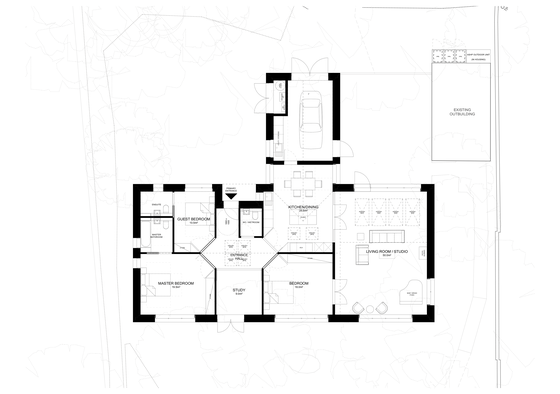
Ground Floor Plan
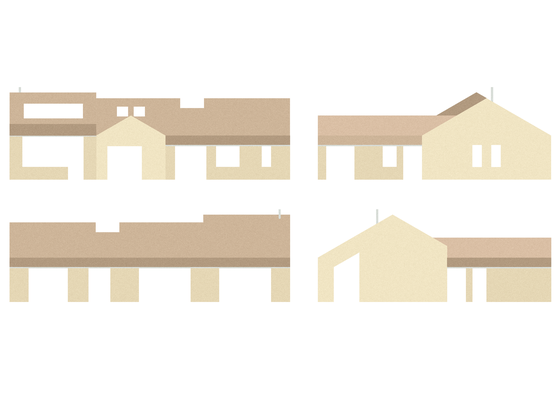
Facade Study
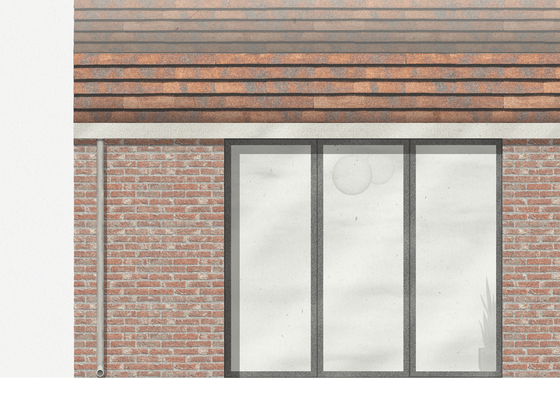
Materiality
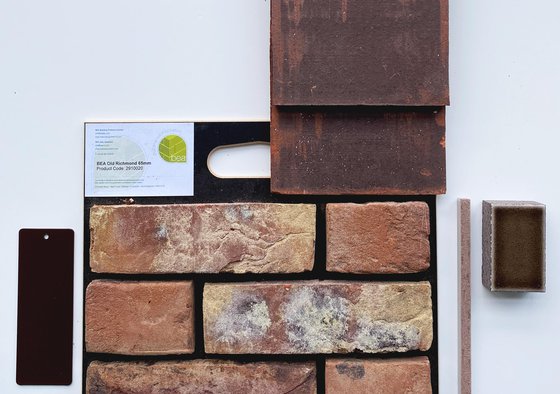
Material Palette
Schlee House Drawings

Landscape Plan

Ground Floor Plan

Facade Study

Materiality

Material Palette
For more information, get in touch.

