Bramshaw Workshops
New homes on a tight landlocked site
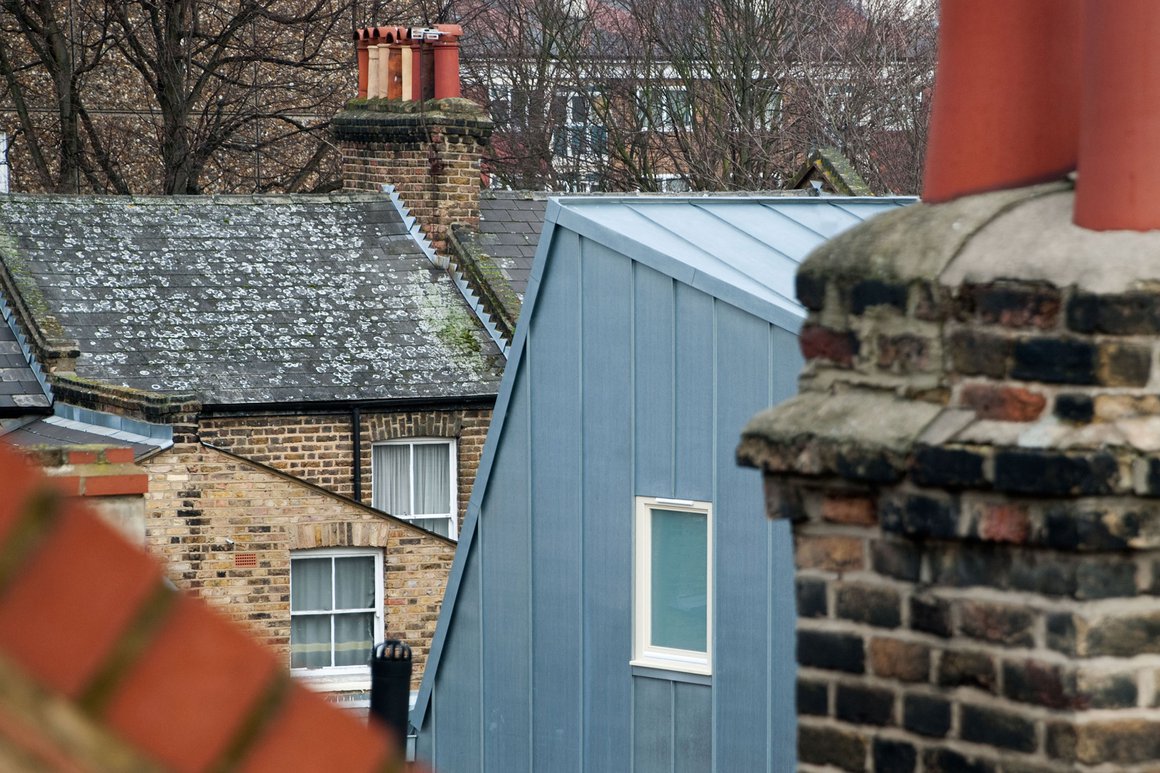
Sanctuary Housing Association asked us to design a scheme for much needed new homes on a landlocked site, occupied by a disused workshop building on the Cass estate in Hackney, East London. The aim was to achieve a balanced modern design that sensitively relates to the existing buildings.
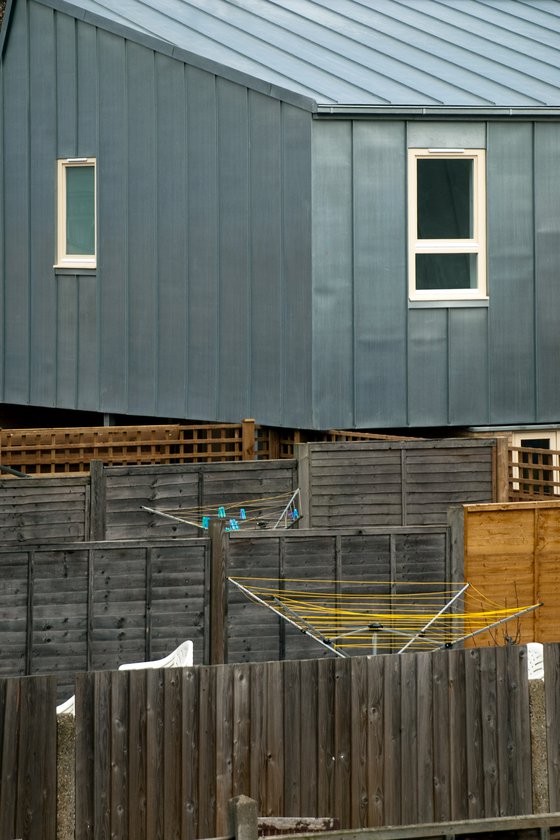
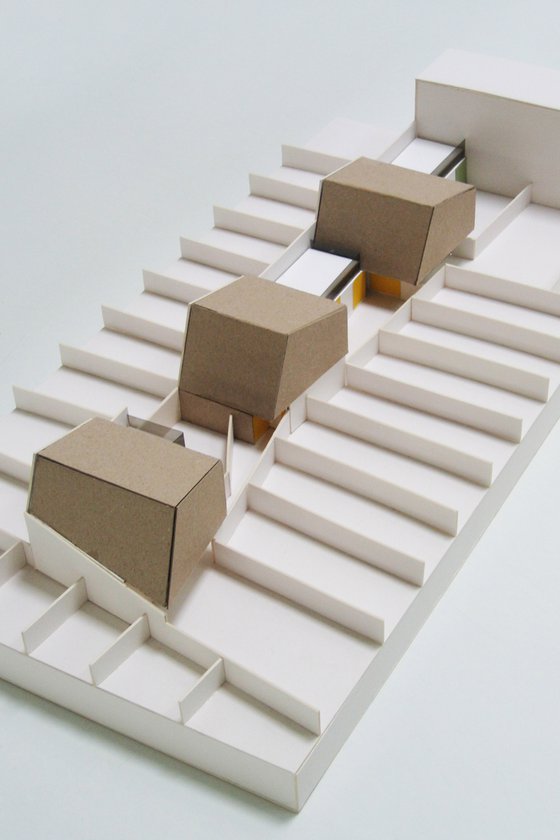
The form of the houses has makes the most of natural light and they are planned so that all their habitable rooms face south or west while avoiding overlooking. Their sloping north walls are inspired by the factory sawtooth roof which the houses replace, allows further access to natural light and the south facing roofs are pitched at an angle to maximise solar gain on solar panels. Internal arrangements are efficient and generous. Living, dining and kitchen are concentrated around the gardens with glazed doors leading onto terraces.
Completed 2009
Completed 2009
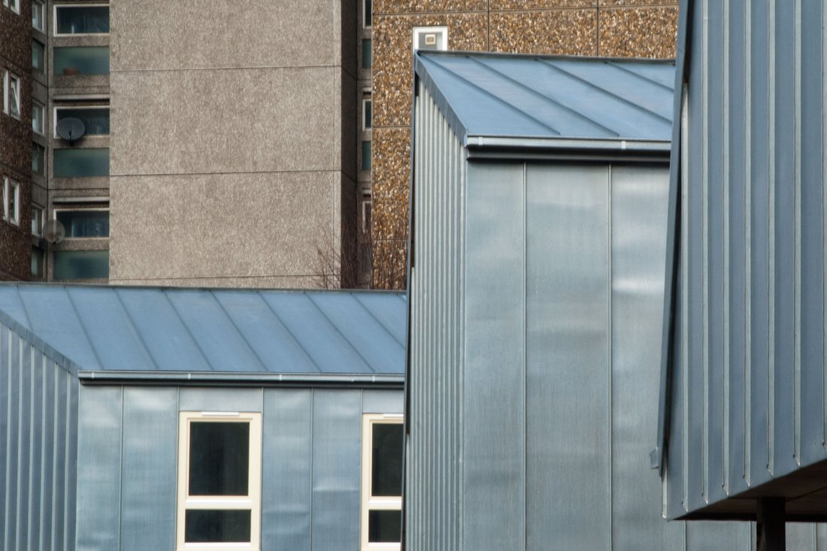
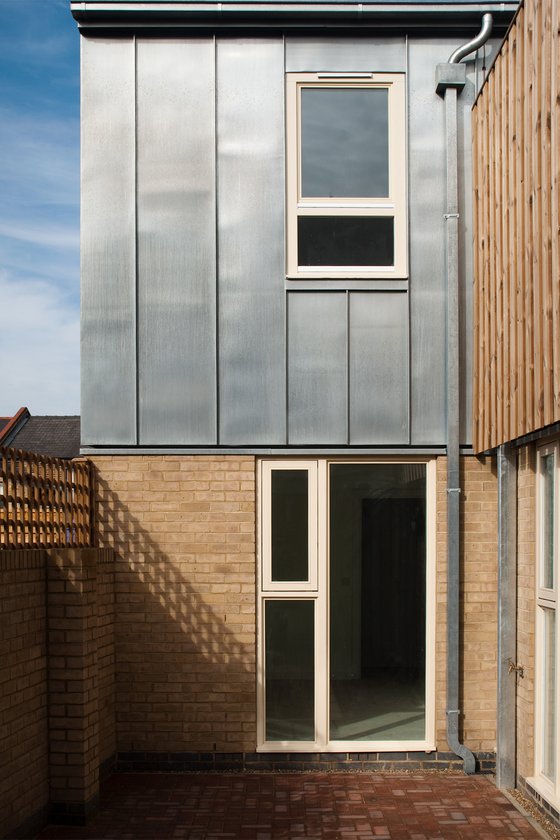
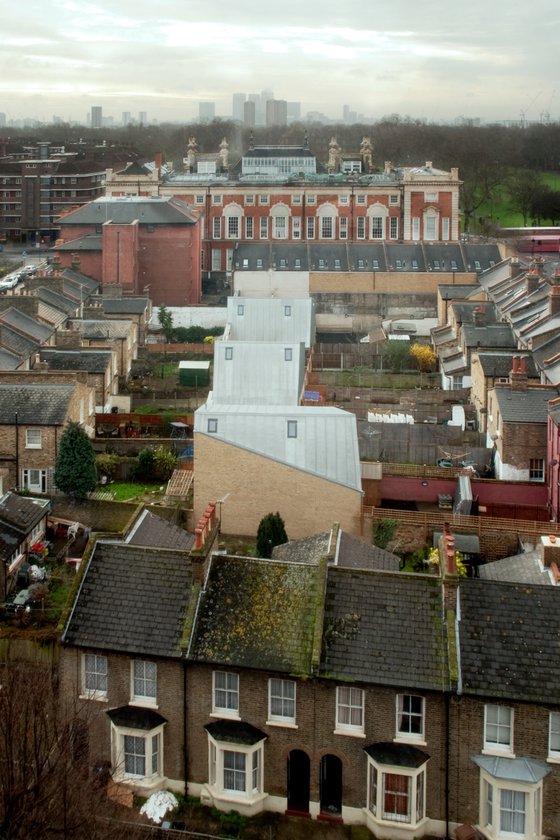
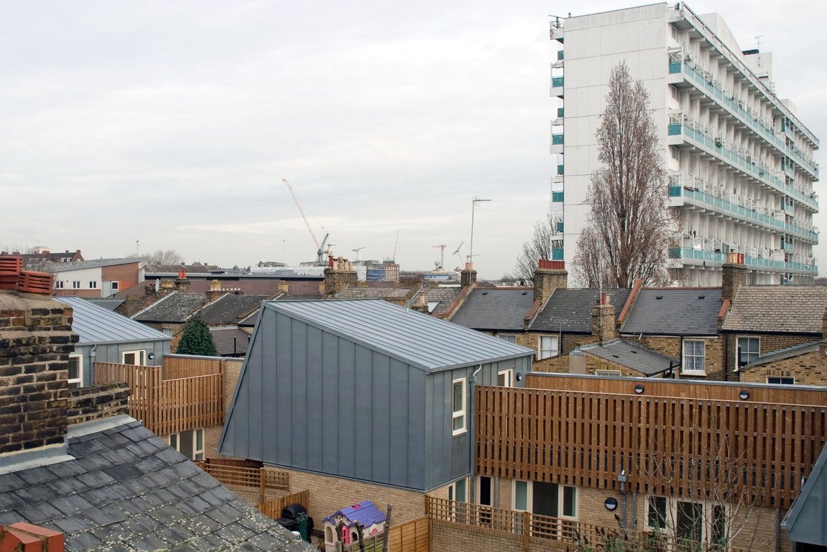
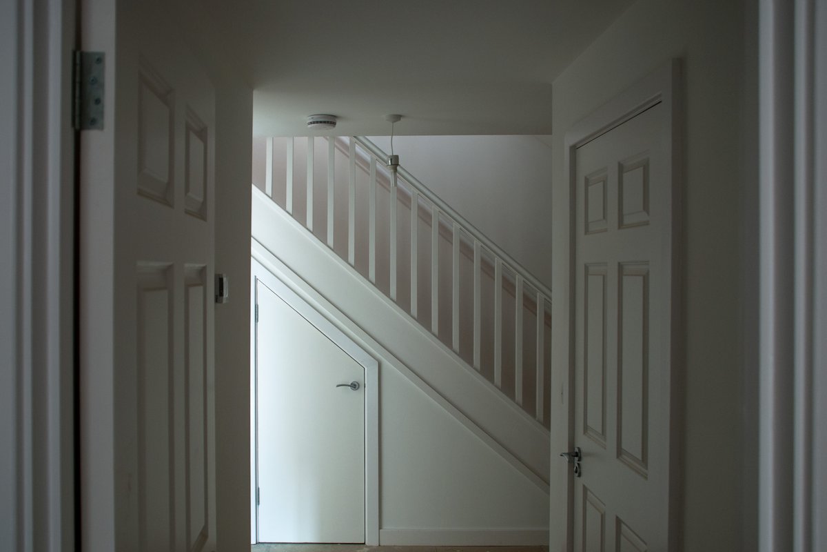
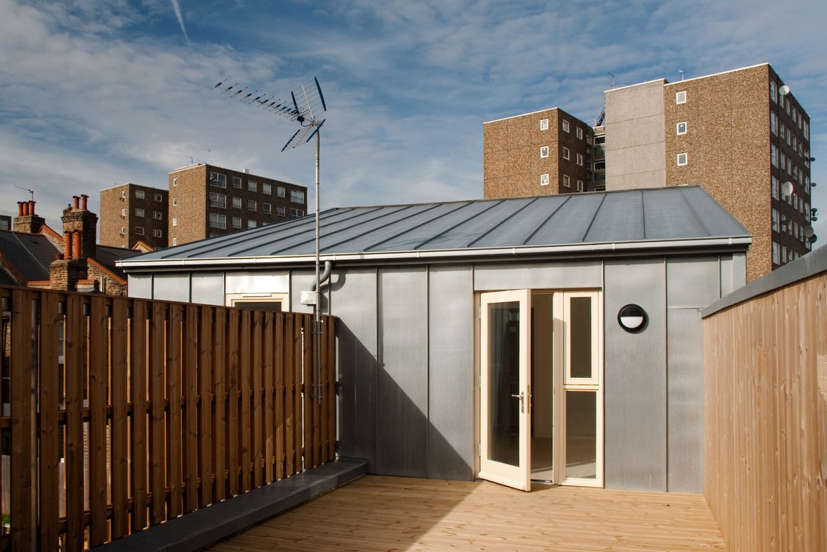
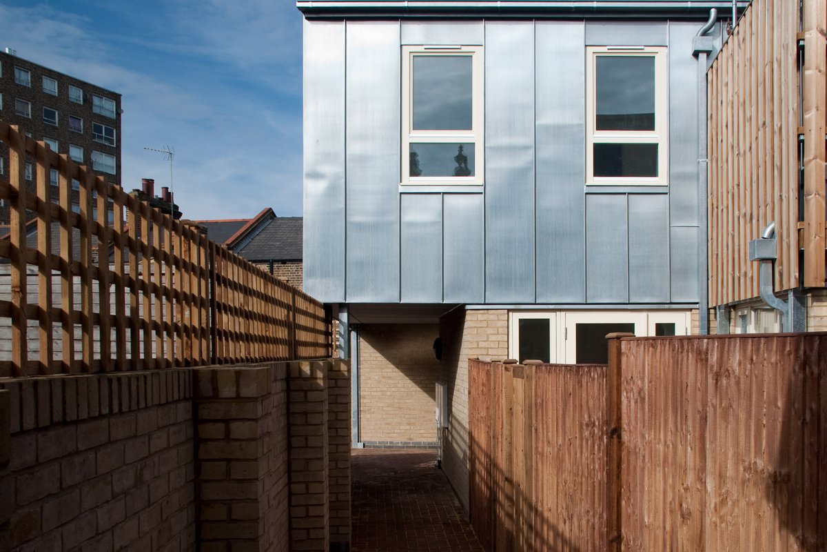
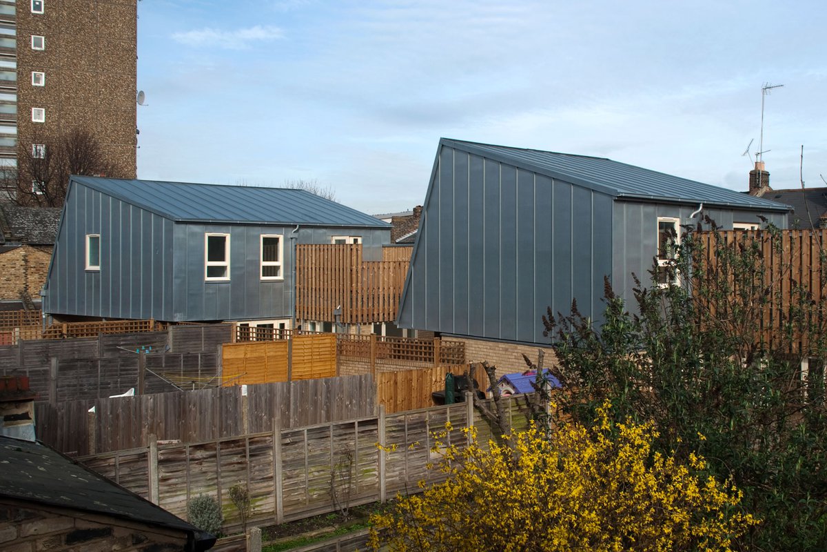
For more information, get in touch.
Similar projects
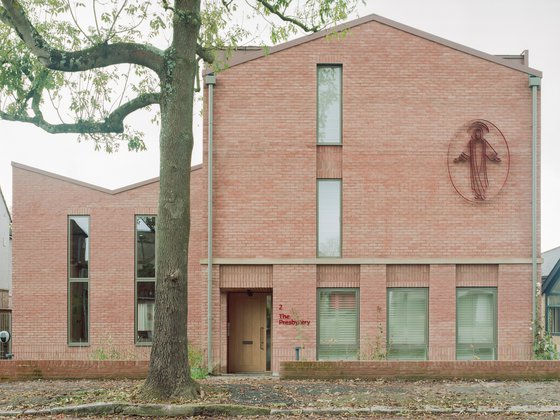
A new living and working centre for a religious order
Vincentian Presbytery
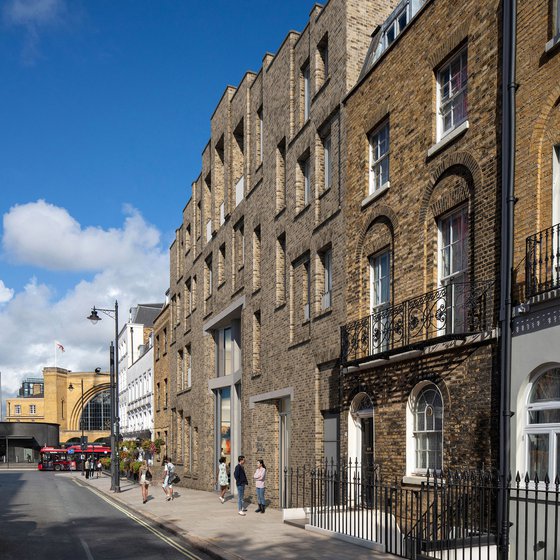
Restoration and extension to create worship, community, and student accommodation
King's Cross Methodist Church
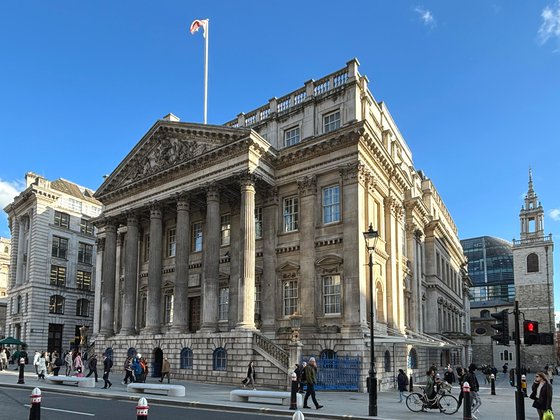
Conservation Management Plan and ongoing conservation work for this important London landmark
Mansion House
