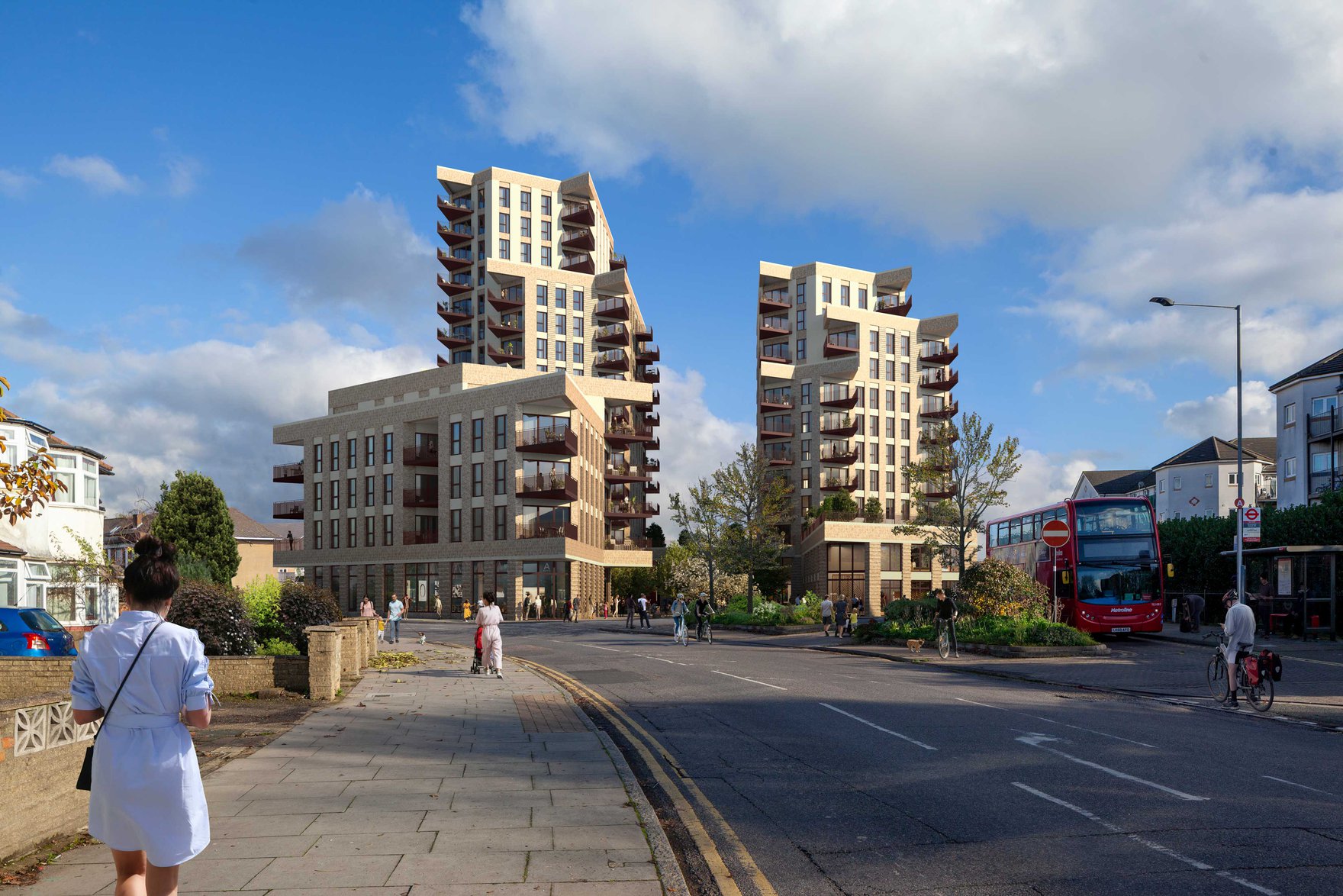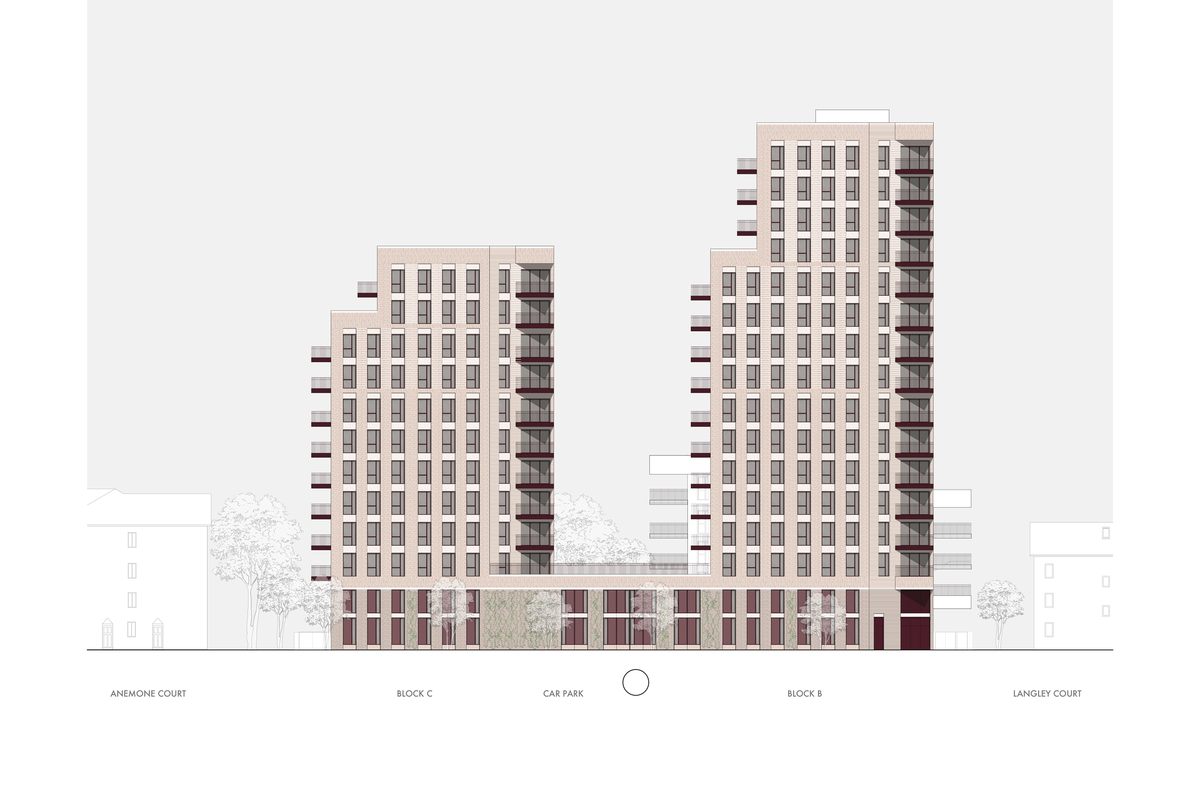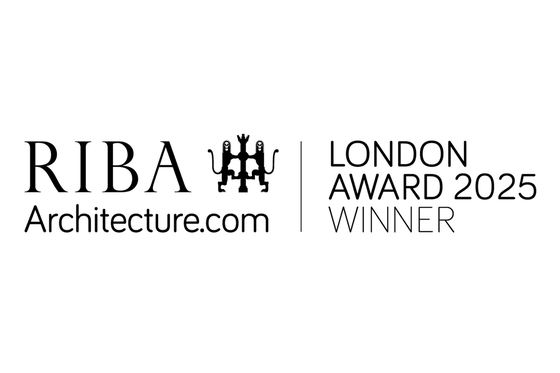Green Street Brimsdown
Green Street Brimsdown wins planning approval

Our scheme with planning consultant Iceni Projects for 145 new homes and workspaces at Green Street, Brimsdown for Stonegate Homes was approved at LB Enfield’s planning committee on 15.12.2020. This transformative mixed-use development brings potential for the wider regeneration around Brimsdown station, on the main line to Stansted airport. The site is located within predominantly residential surroundings on 3 sides, with the railway and industrial sites its east. The consented scheme brings the site into largely residential use, including 50% for affordable tenure, and retaining flexible commercial uses on the ground and first floors.

The scheme is arranged as 3 main blocks located around a central landscaped courtyard, entered from the west and allowing afternoon and evening light into this new public space. The western-most building is lower in scale to respond to the street context, while the blocks to the east are taller at 12 and 16 storeys and assist in protecting the site from the noise of the railway. Flats are all designed to GLA standards and each has a spacious triangular private balcony; additionally residents can enjoy shared use of large roof terraces. The flats, especially at the upper levels, enjoy extensive views across this part of northeast London. Elevations are designed in a brickwork palette in complementary colours, and a textured treatment to the ground and first floors.
For more information, get in touch.



