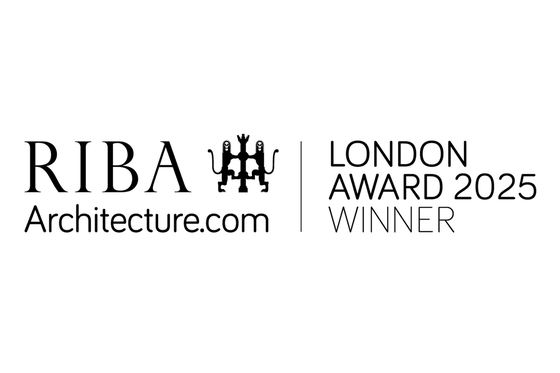St Mary's Bourne Street
St Mary's Bourne Street, The Pineapple Project: Completed
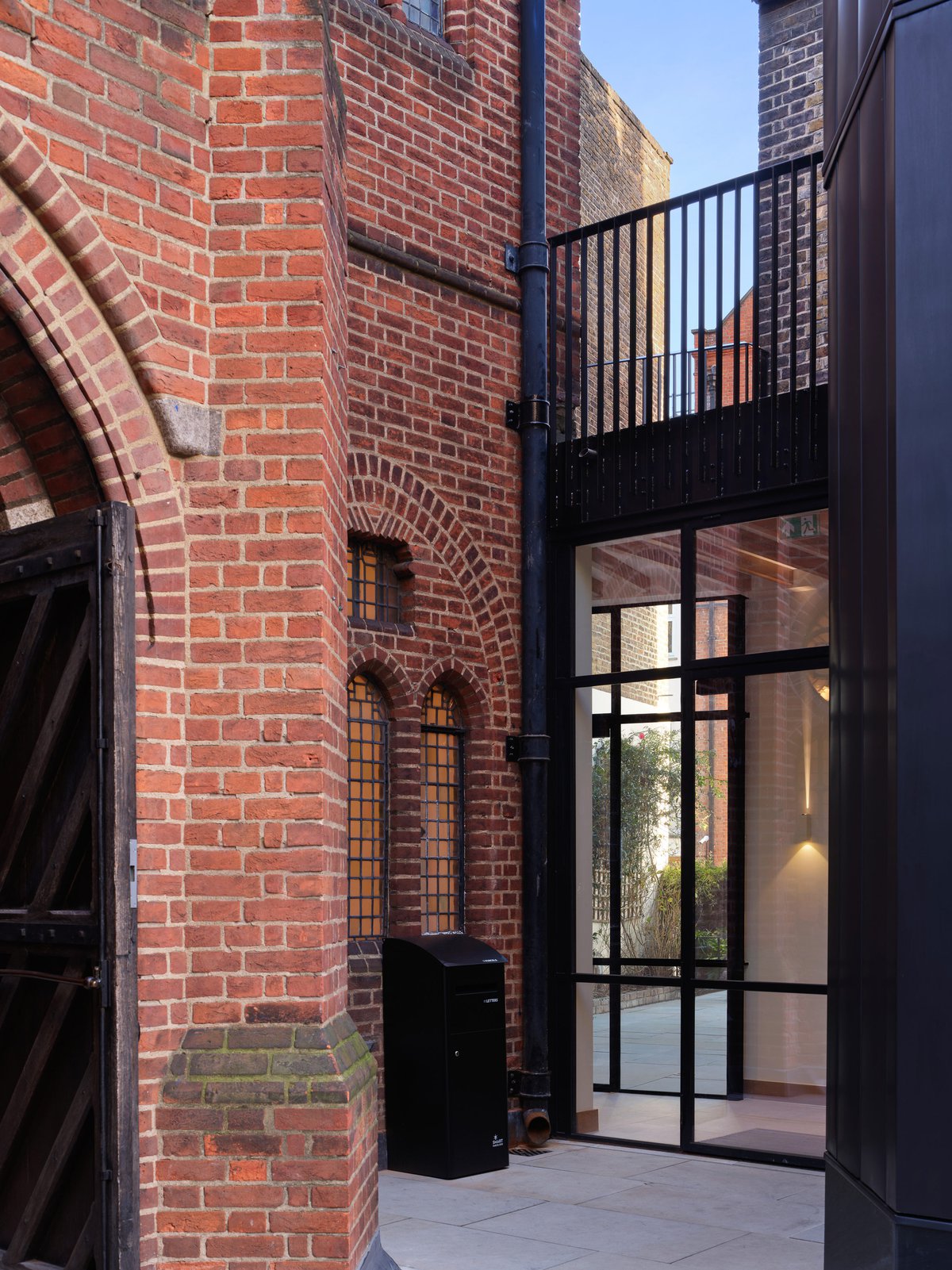
November 2023
Works on The Pineapple Project at St Mary's Bourne Street are now complete; a new community hall, church offices, kitchen, and WCs are carved out of the Presbytery, the former Pineapple Public House.
Connectivity between church and Presbytery is reimagined with a new lift and stair in the adjoining Cottage linking key church spaces across three levels and a glazed ambulatory weaving between the buildings via two external courtyards. See the project
Connectivity between church and Presbytery is reimagined with a new lift and stair in the adjoining Cottage linking key church spaces across three levels and a glazed ambulatory weaving between the buildings via two external courtyards.
Community Spaces
A new community hall, the Russell Room, is carved out of the ground floor of the Presbytery on the footprint of the former Public House front room.
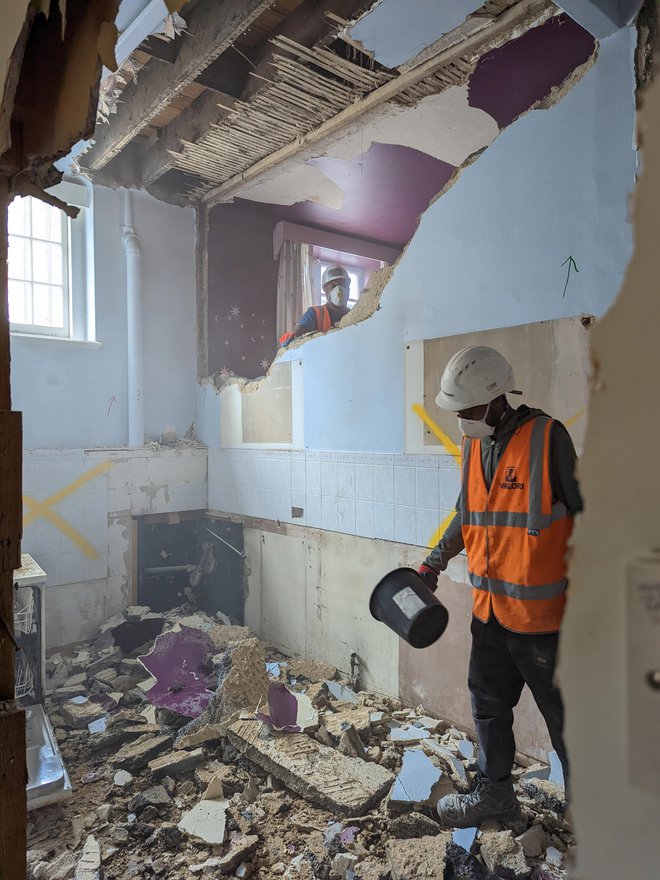
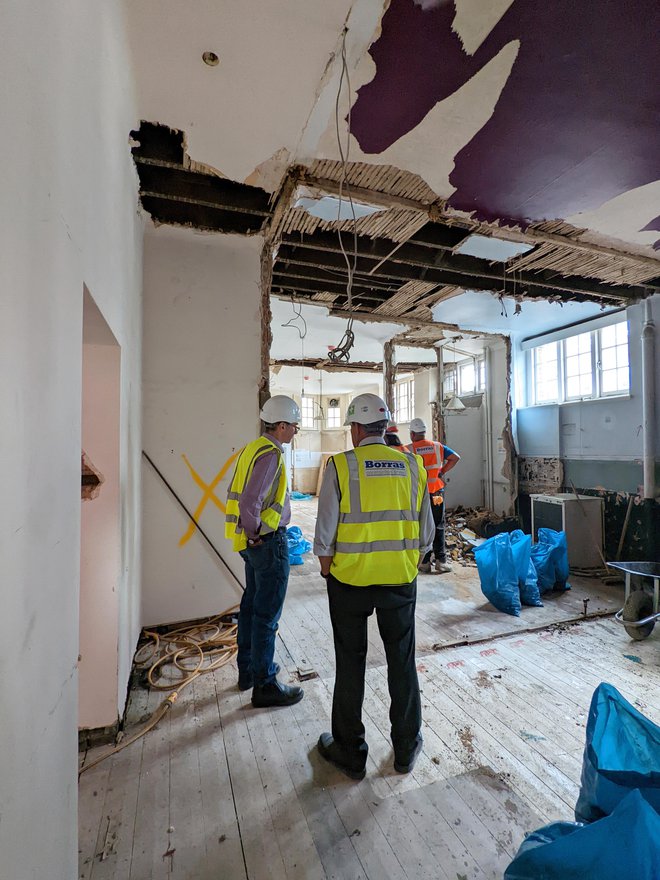
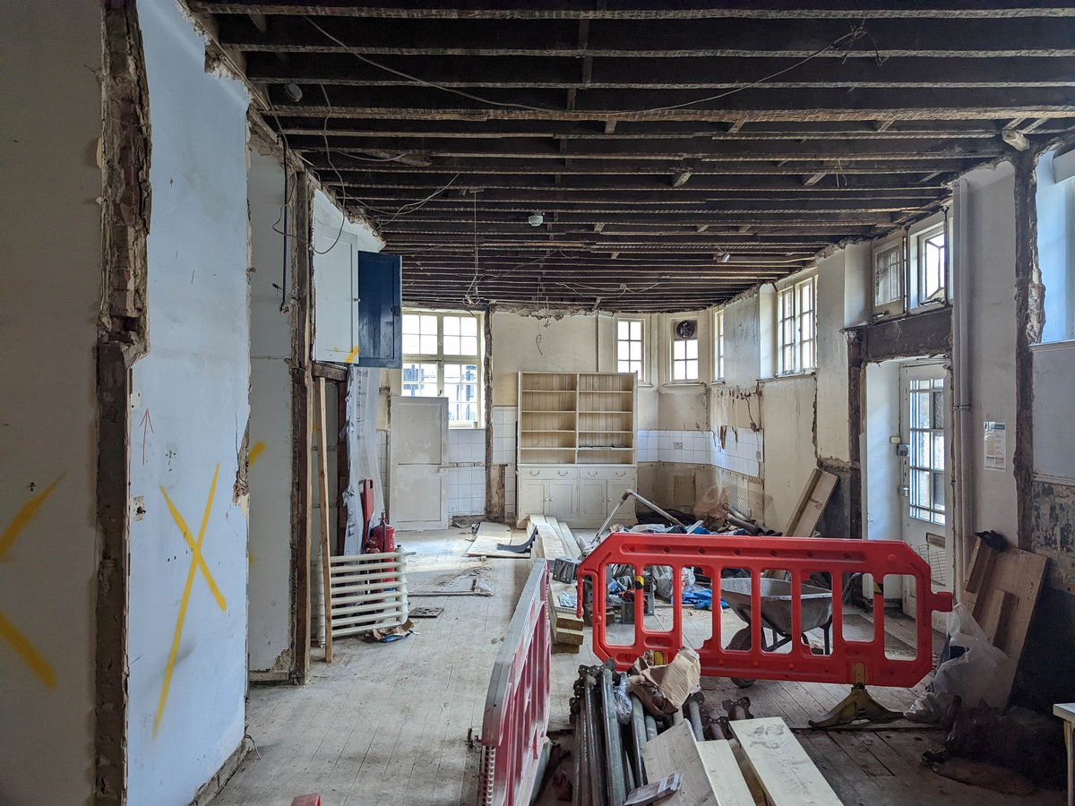
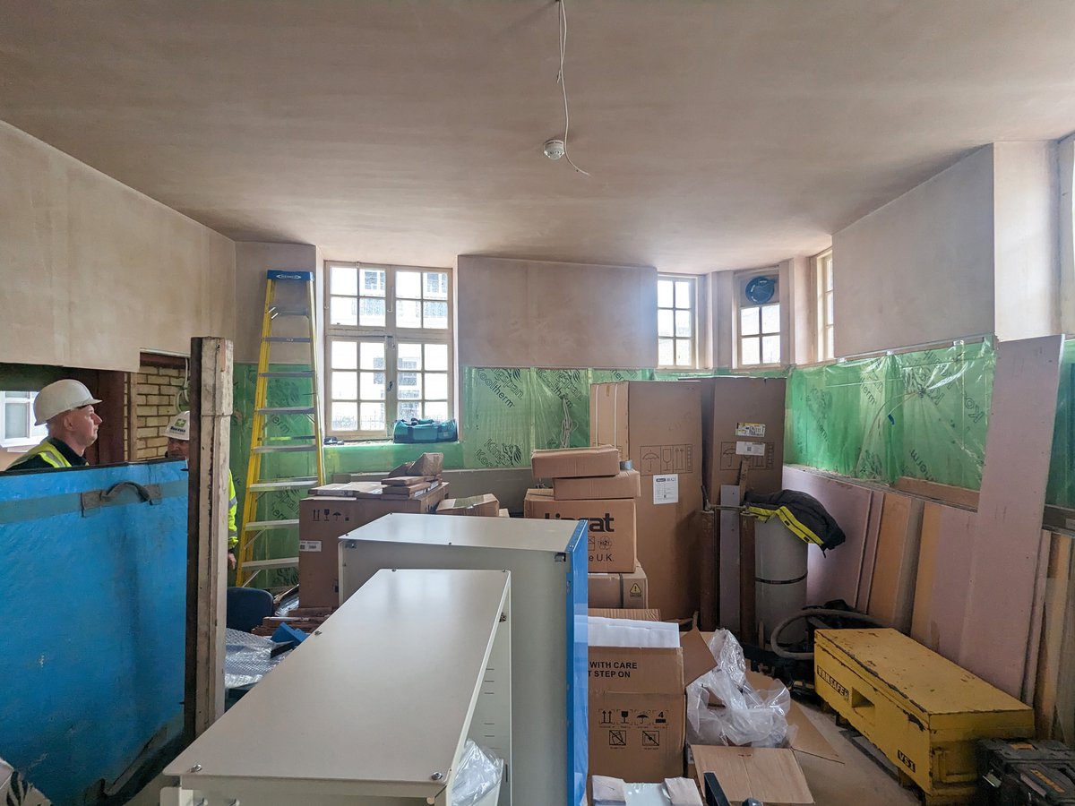
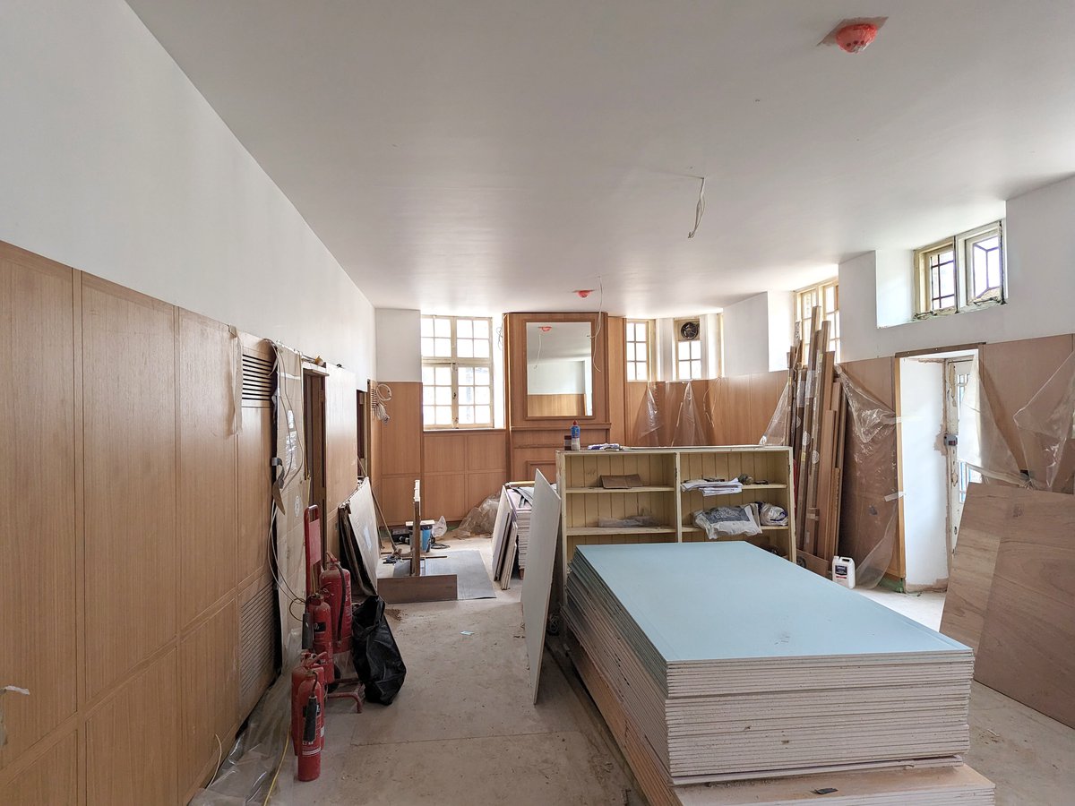
Accessibility
The adjoining Cottage is reimagined as the circulation fulcrum of the scheme, making church spaces at basement through first floor levels fully accessible whilst bringing in daylight and creating new church and vicar's offices.
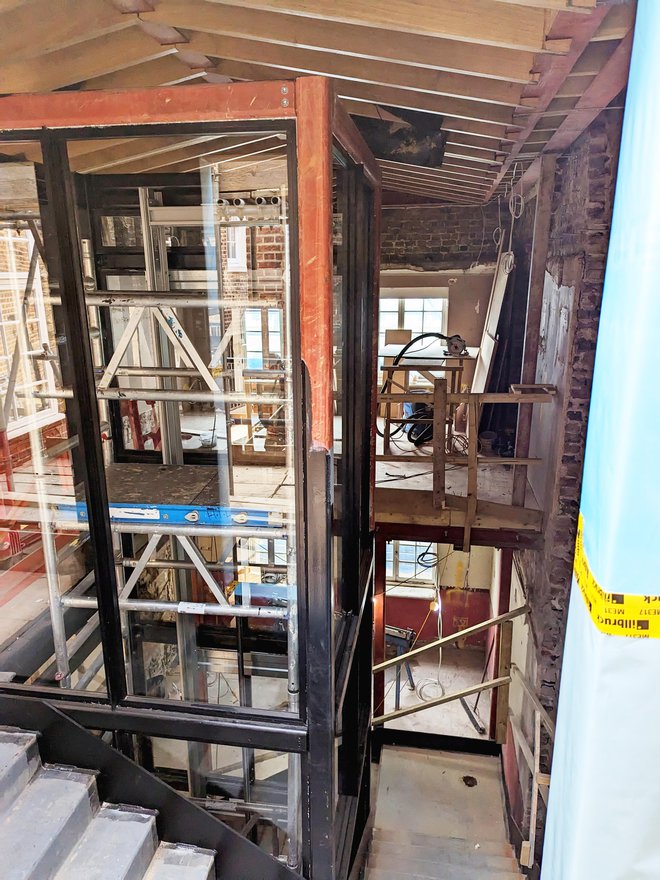
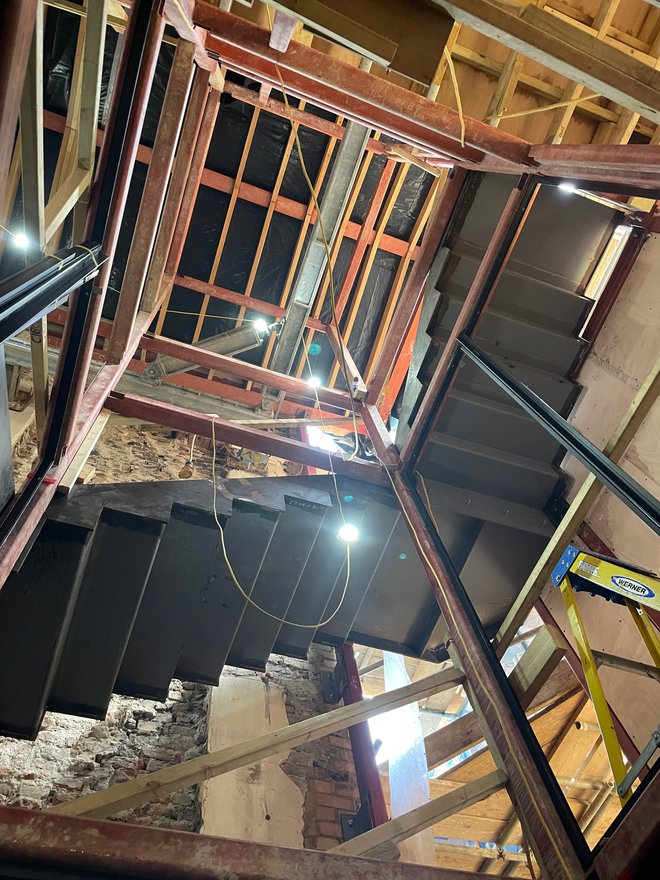
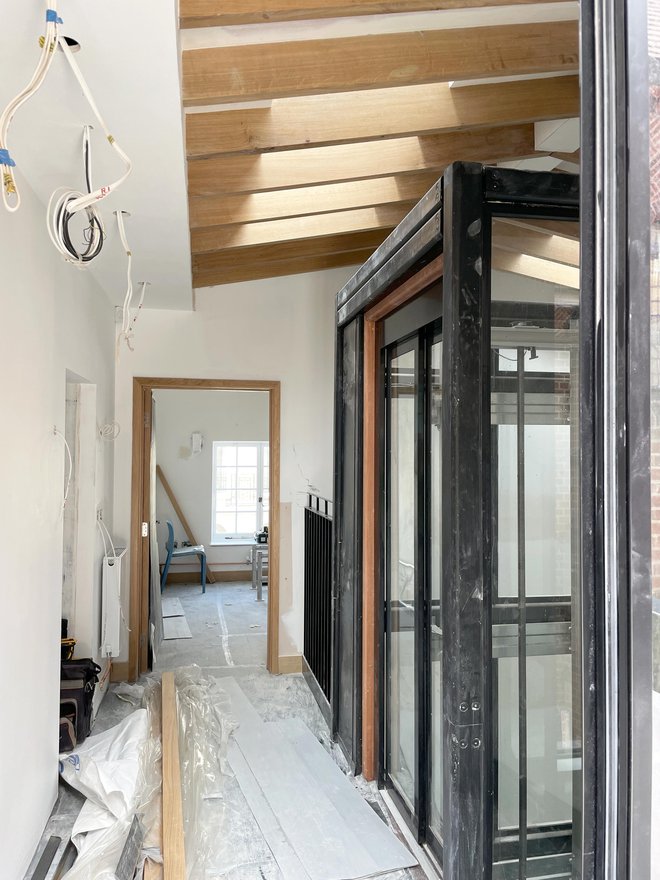
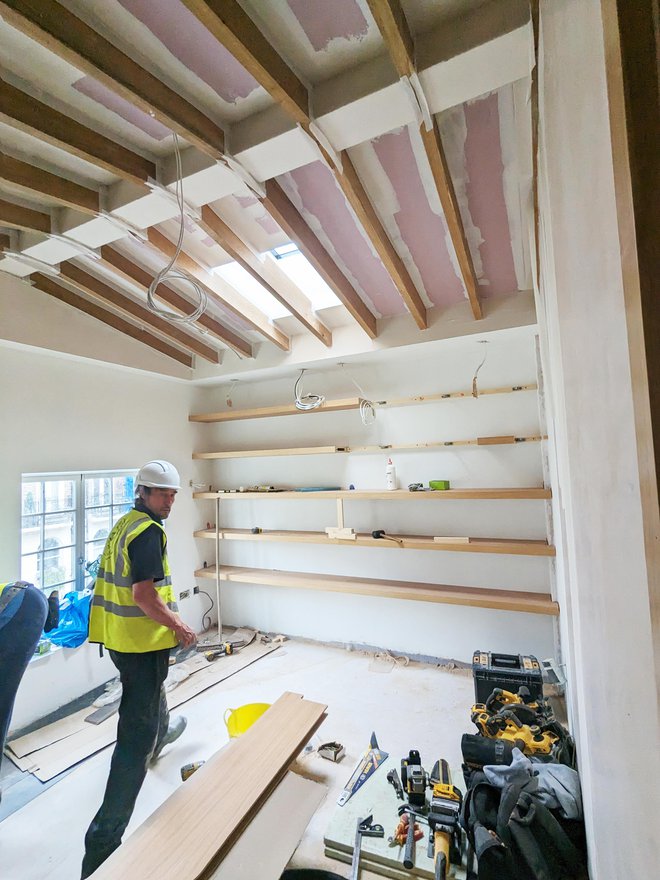
Connectivity
The courtyard and church approach are landscaped to create new accessible external spaces whilst a glazed ambulatory creates a physical link between Church and Presbytery, as well as new entrances.
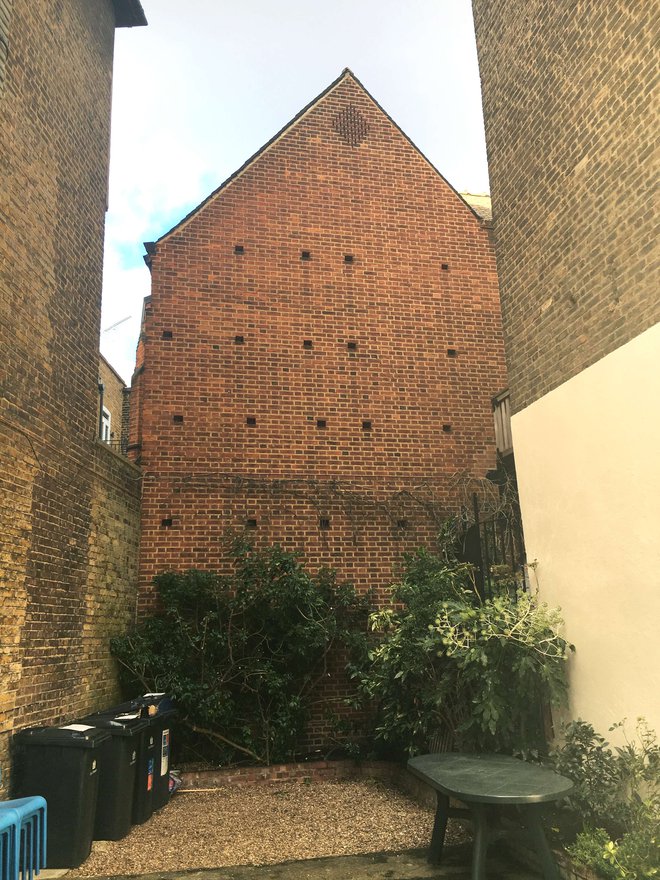
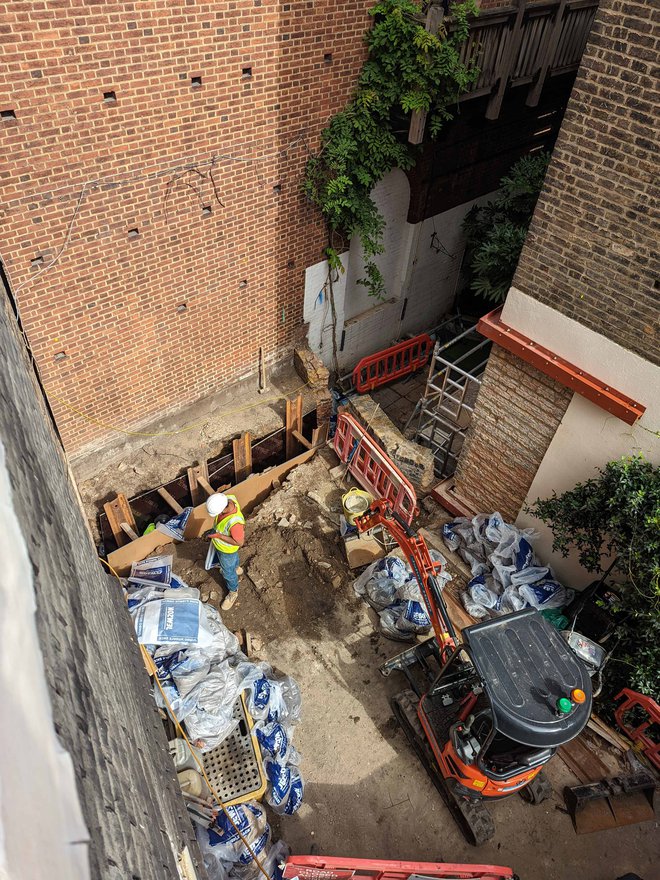
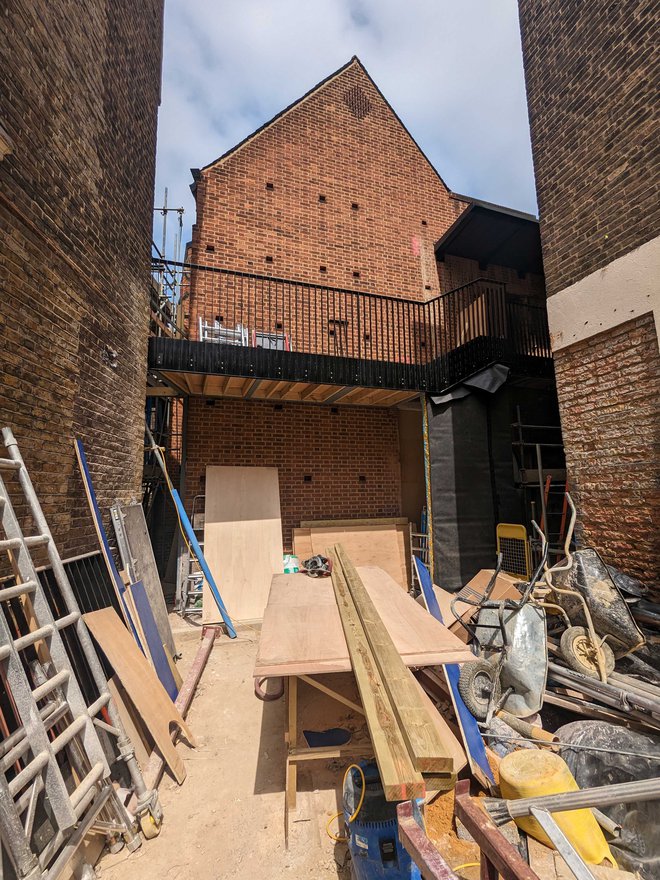
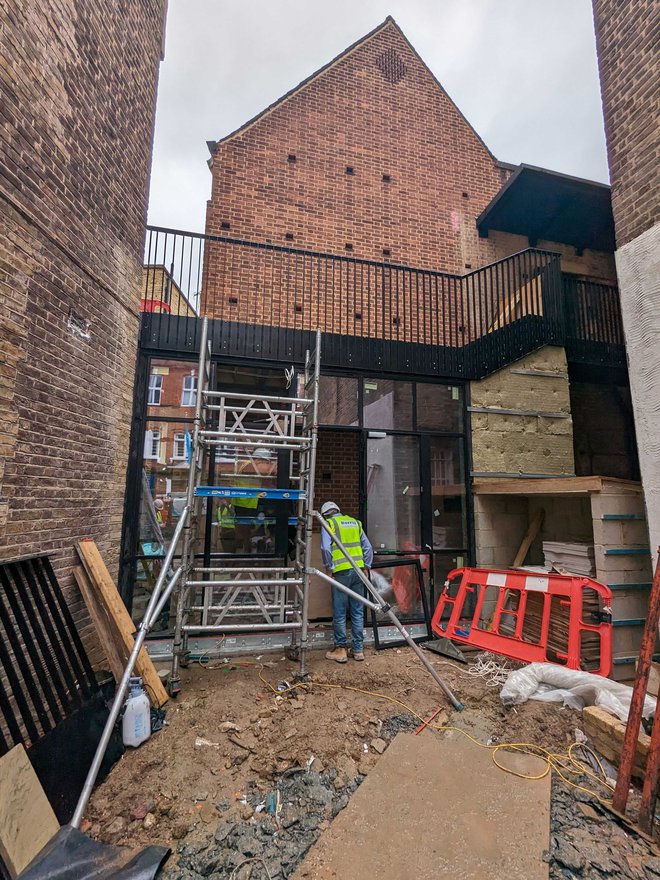
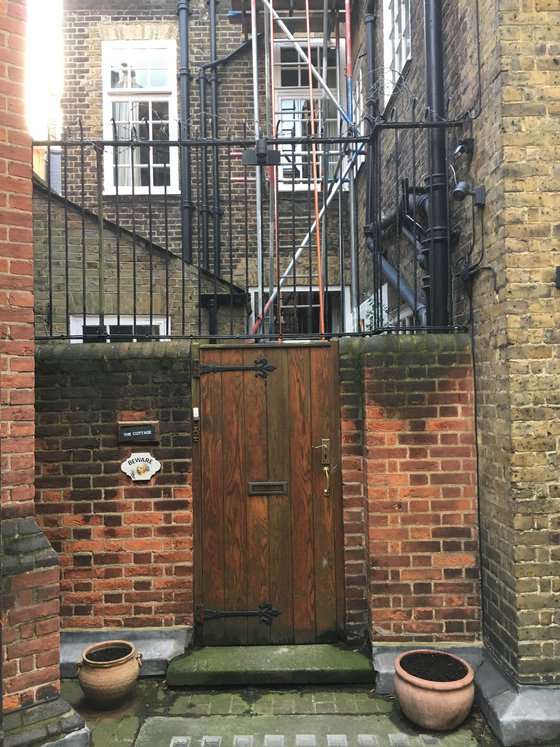
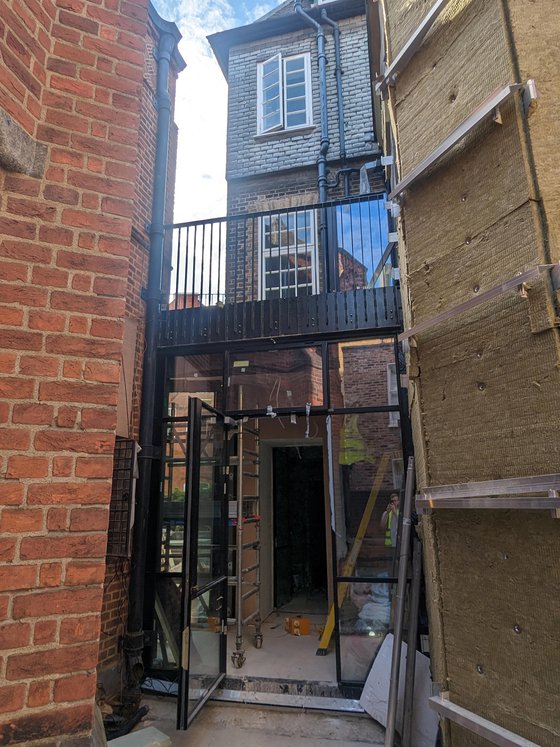
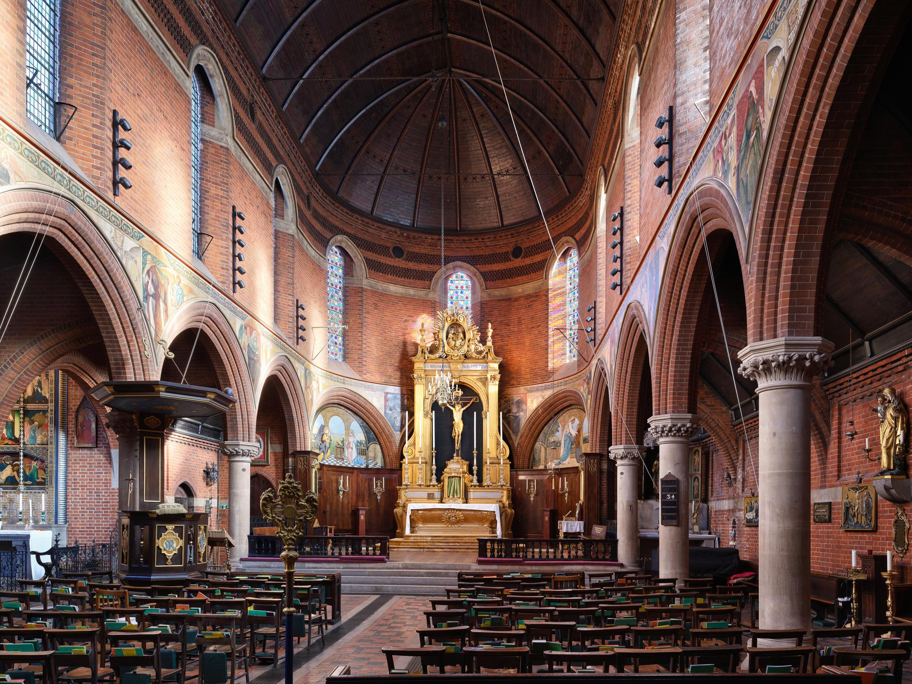
For more information, get in touch.



