
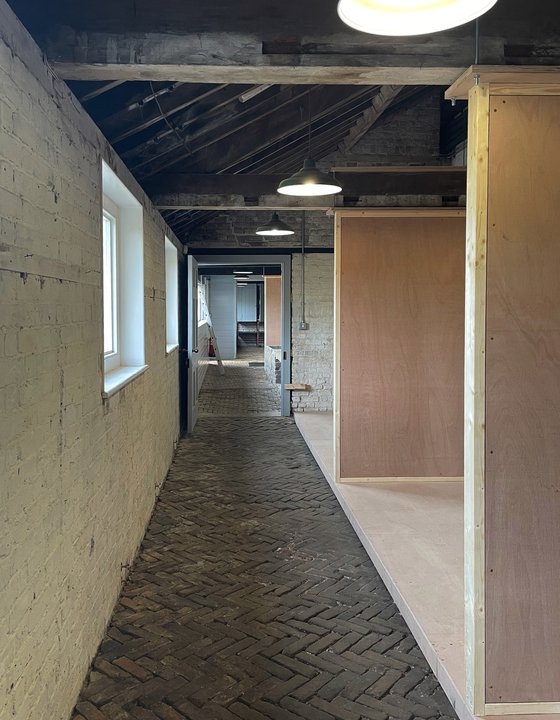


Chiswick House - Cedar Yards: Work in Progress
Project progress

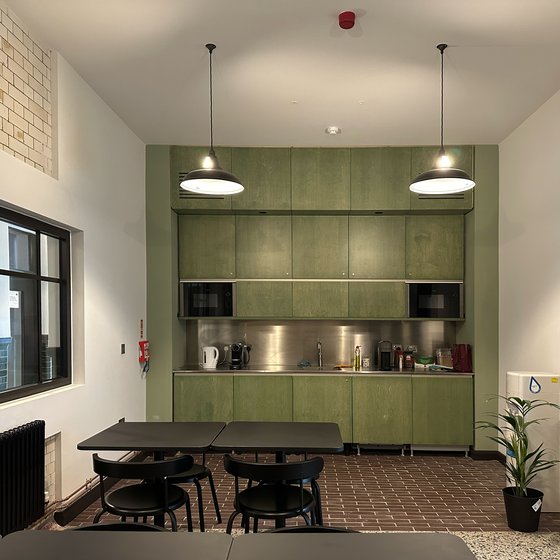


Alford House Club: Phase 1 Complete
Project progress

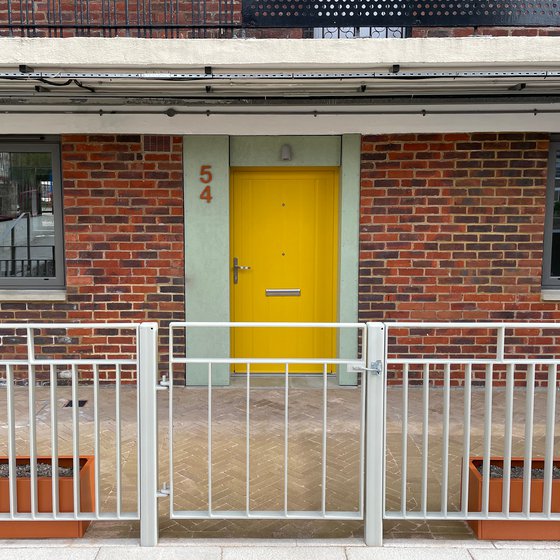


Tybalds Estate Underbuilds: Completed
Project progress

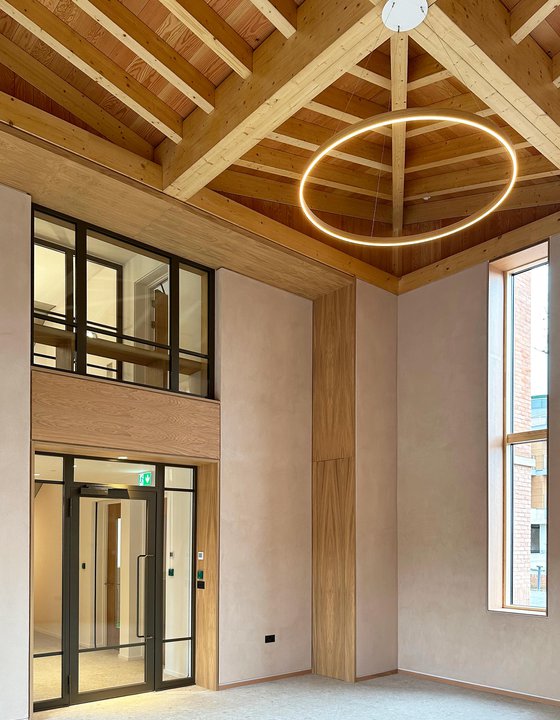


Vincentian Presbytery: Completed
Project progress

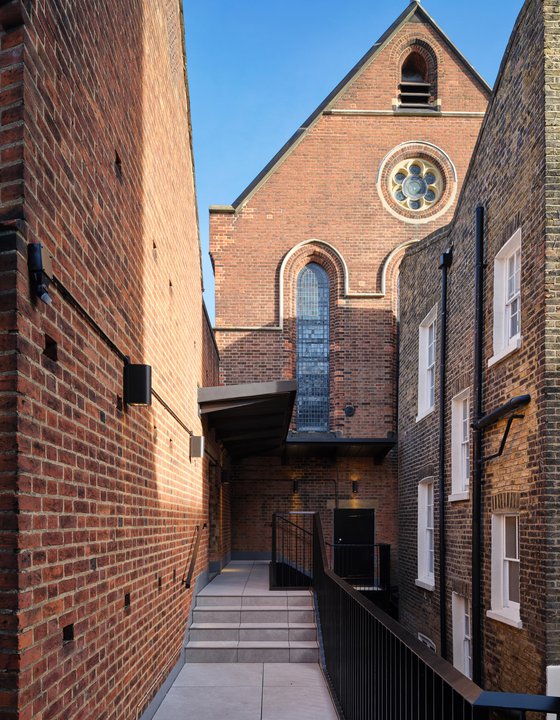


St Mary's Bourne Street, The Pineapple Project: Completed
Project progress

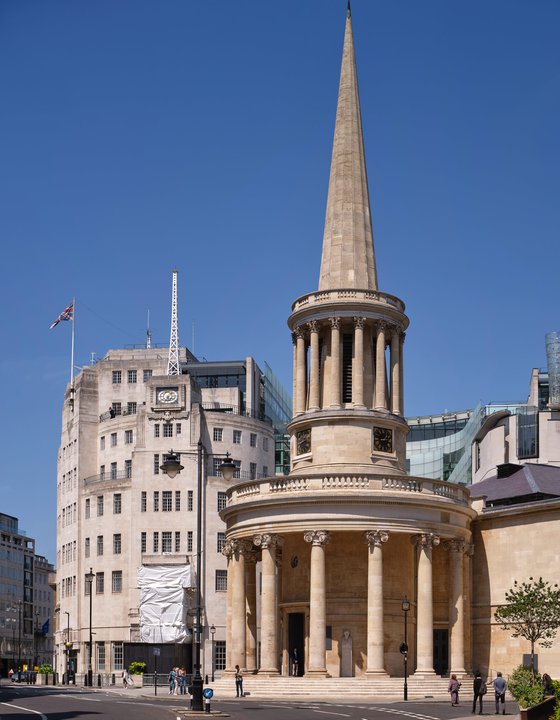


All Souls Langham Place: Completed
Project progress

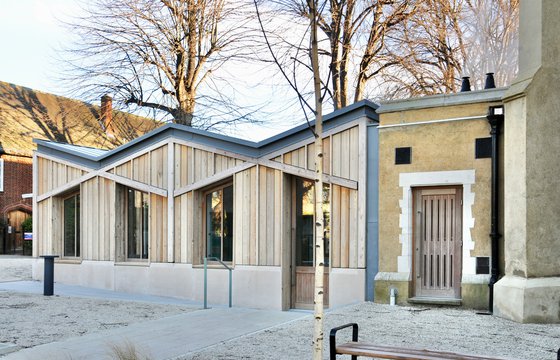


St Mary's Walthamstow: Completed
Project progress

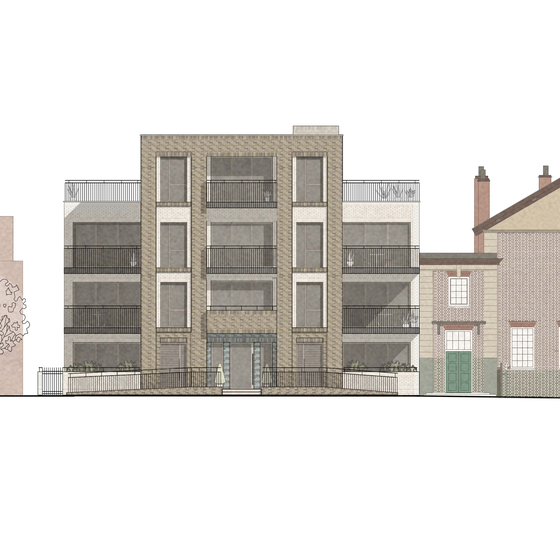


Alford House: Planning Permission Granted
Project progress

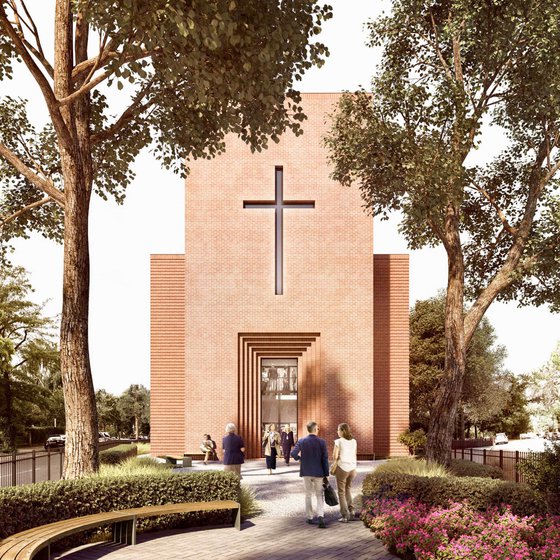


Highbury Quadrant Church: Planning Permission Granted
Project progress

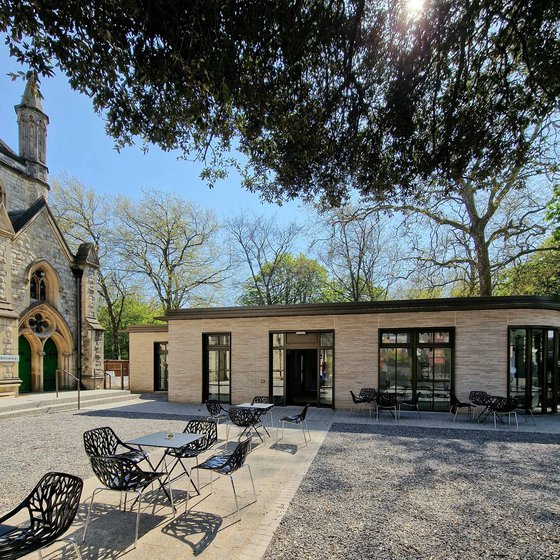


Christ Church Highbury: Completed
Project progress

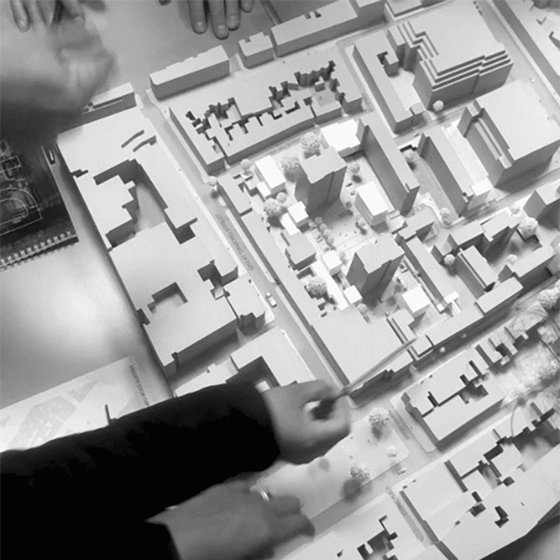


Tybalds Estate: Planning Permission Granted
Project progress

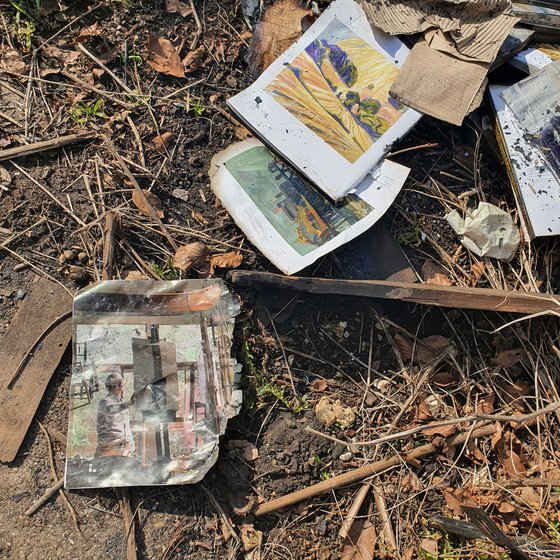


New private house starts on site, rebuilding after a fire
Project progress

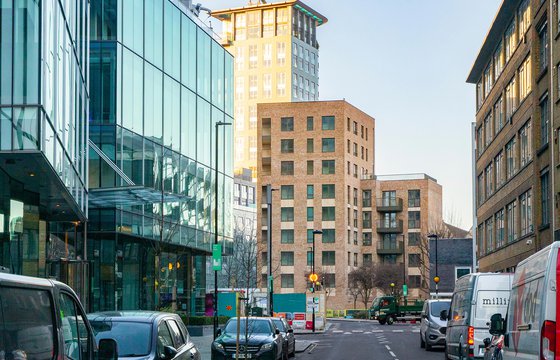


Longford House at Triton Square has completed
Project progress

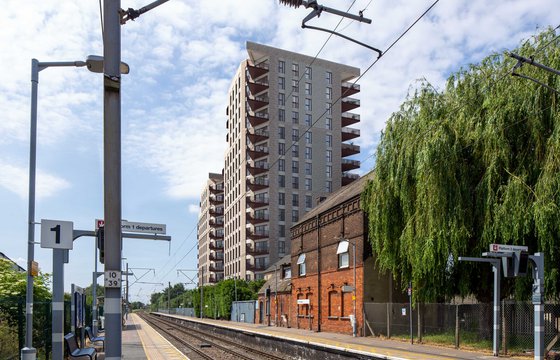


Green Street Brimsdown wins planning approval
Project progress

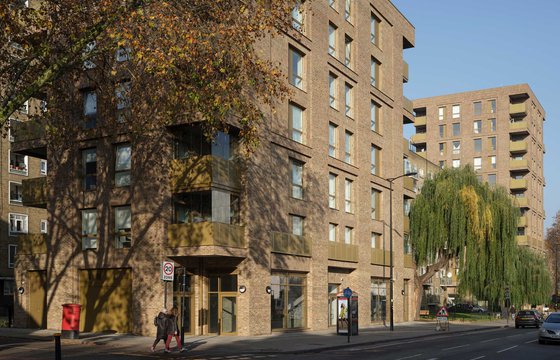


Regents Park Estate: Completing on site
Project progress
